4346 Clay Street, Geneva, OH 44041
Local realty services provided by:Better Homes and Gardens Real Estate Central
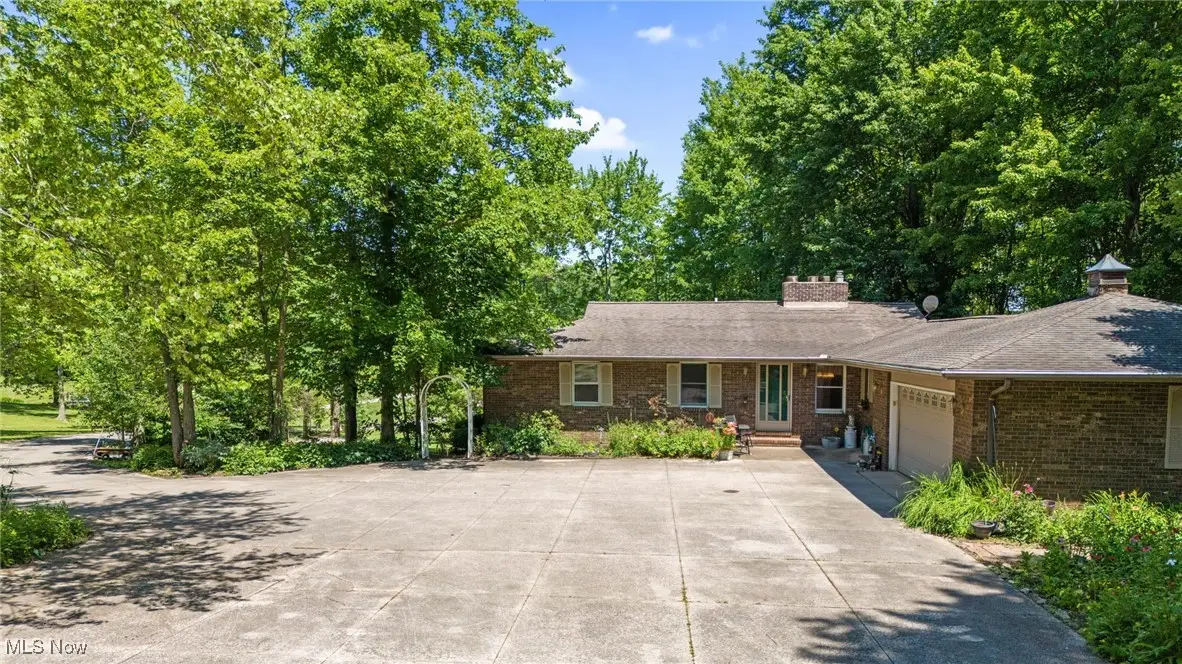
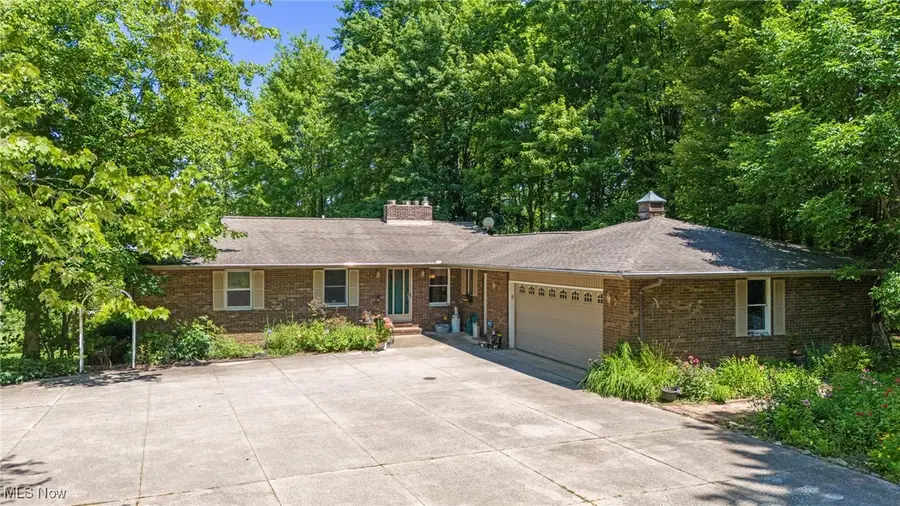
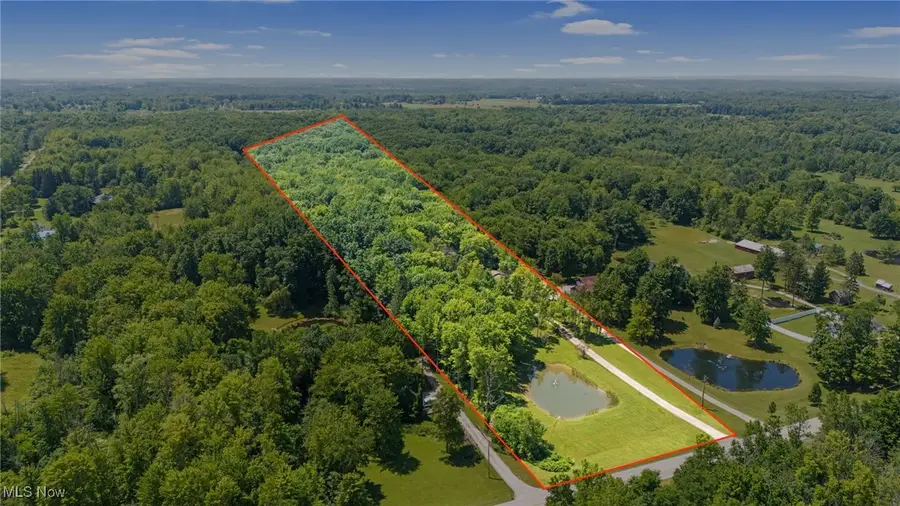
Upcoming open houses
- Sat, Aug 1611:00 am - 12:00 pm
Listed by:claire jazbec
Office:keller williams greater cleveland northeast
MLS#:5137763
Source:OH_NORMLS
Price summary
- Price:$435,000
- Price per sq. ft.:$127.49
About this home
Welcome to your private retreat nestled in the heart of Harpersfield Twp. Situated on a 7.74 acre lot, the sprawling raised ranch offers over 3,400 finished square feet of thoughtfully designed living space, featuring 4 bedrooms and 3.5 bathrooms. Set back over 350' from the road on a long private driveway, the home greets you with a tranquil pond that adds a scenic touch to the property. Step onto the large covered deck or relax in the charming covered gazebo, an ideal space for a future hot tub or outdoor bar setup. Whether hosting guests or enjoying a quiet evening, this property is made for making memories. Inside, the main floor impresses with its open layout and elegant updates. The heart of the home is the beautifully renovated kitchen, showcasing a hammered copper farmhouse sink, quartz countertops, a tiled backsplash and all appliances included with your purchase. It seamlessly flows into the spacious dining area and light filled living room. The attached two car garage connects to a practical mudroom/laundry area for added convenience plus a half bath. The main level offers three bedrooms, including a generously sized primary with walk-in closet and luxurious en suite bath featuring a free standing claw foot soaking tub. The two secondary bedrooms share a newly renovated full bath. The finished lower level expands your living space even further with a walk-out family room with wood-burner, a flexible craft or game room, a fourth bedroom, a beautifully updated full bath and a built-in bar area. The perfect setup for entertaining or guest accommodations. Outdoors, enjoy the oversized detached 30x60 - 5 car garage, including a bay with a 16' door perfect for an RV or boat. Additional features include a charming potting shed, a fire pit area and wooded acreage for exploration or recreation. With privacy, space, an ideal location and endless opportunities, this one of a kind property is a true sanctuary you'll never want to leave!
Contact an agent
Home facts
- Year built:1978
- Listing Id #:5137763
- Added:38 day(s) ago
- Updated:August 16, 2025 at 01:40 AM
Rooms and interior
- Bedrooms:4
- Total bathrooms:4
- Full bathrooms:3
- Half bathrooms:1
- Living area:3,412 sq. ft.
Heating and cooling
- Cooling:Central Air
- Heating:Fireplaces, Forced Air, Gas
Structure and exterior
- Roof:Asphalt, Fiberglass, Shingle
- Year built:1978
- Building area:3,412 sq. ft.
- Lot area:7.74 Acres
Utilities
- Water:Private
- Sewer:Septic Tank
Finances and disclosures
- Price:$435,000
- Price per sq. ft.:$127.49
- Tax amount:$5,762 (2024)
New listings near 4346 Clay Street
- New
 $169,999Active3 beds 1 baths1,196 sq. ft.
$169,999Active3 beds 1 baths1,196 sq. ft.474 1st Street, Geneva, OH 44041
MLS# 5147312Listed by: PLATINUM REAL ESTATE - New
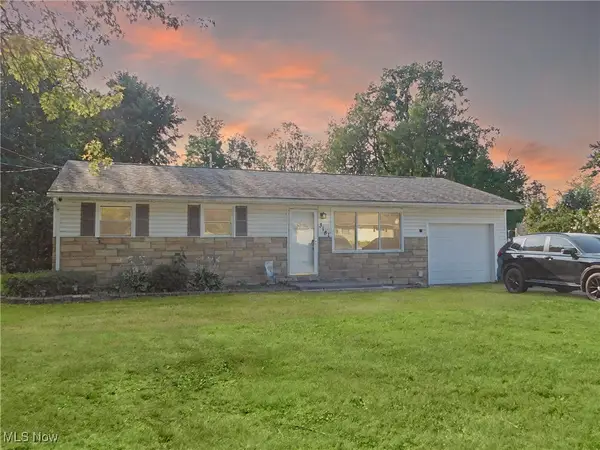 $163,000Active2 beds 1 baths864 sq. ft.
$163,000Active2 beds 1 baths864 sq. ft.3181 Spencer Drive, Geneva, OH 44041
MLS# 5142309Listed by: HOMESMART REAL ESTATE MOMENTUM LLC - New
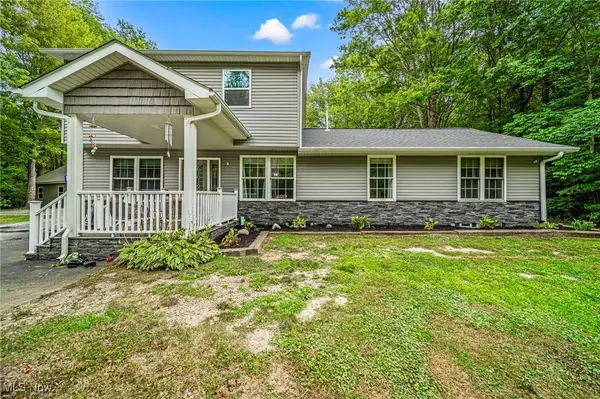 $329,900Active4 beds 3 baths1,954 sq. ft.
$329,900Active4 beds 3 baths1,954 sq. ft.3942 Austin Road, Geneva, OH 44041
MLS# 5147233Listed by: RE/MAX RESULTS - New
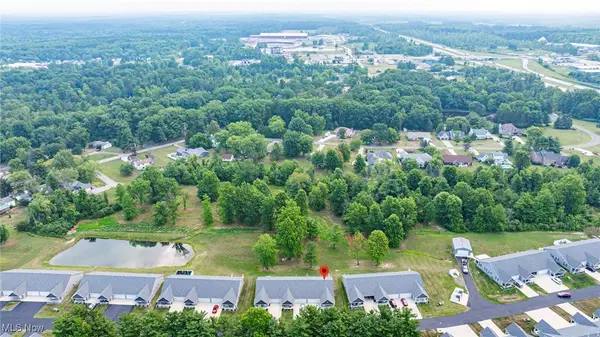 $249,900Active3 beds 2 baths1,476 sq. ft.
$249,900Active3 beds 2 baths1,476 sq. ft.1840 Alexander Avenue, Geneva, OH 44041
MLS# 5146470Listed by: BERKSHIRE HATHAWAY HOMESERVICES PROFESSIONAL REALTY 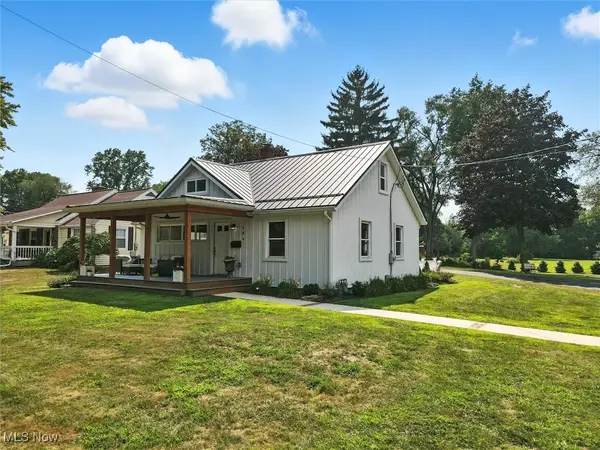 $260,000Pending3 beds 2 baths1,750 sq. ft.
$260,000Pending3 beds 2 baths1,750 sq. ft.194 Ansel Road, Geneva, OH 44041
MLS# 5145178Listed by: BERKSHIRE HATHAWAY HOMESERVICES PROFESSIONAL REALTY- New
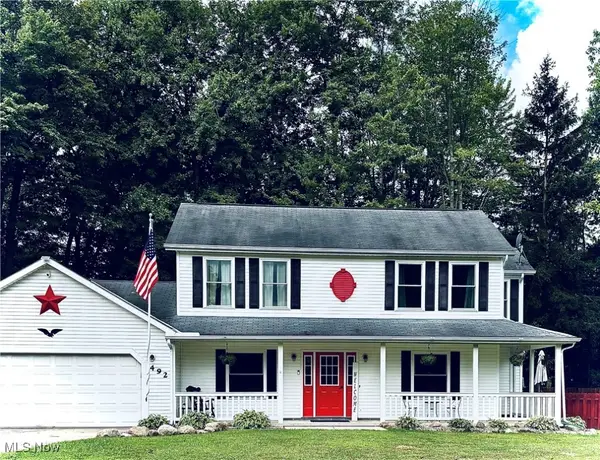 $309,900Active4 beds 3 baths2,055 sq. ft.
$309,900Active4 beds 3 baths2,055 sq. ft.492 Ruth Street, Geneva, OH 44041
MLS# 5145649Listed by: BERKSHIRE HATHAWAY HOMESERVICES PROFESSIONAL REALTY  $69,820Pending3 beds 2 baths
$69,820Pending3 beds 2 baths3583 Austin Road #64, Geneva, OH 44041
MLS# 5141148Listed by: PLATINUM REAL ESTATE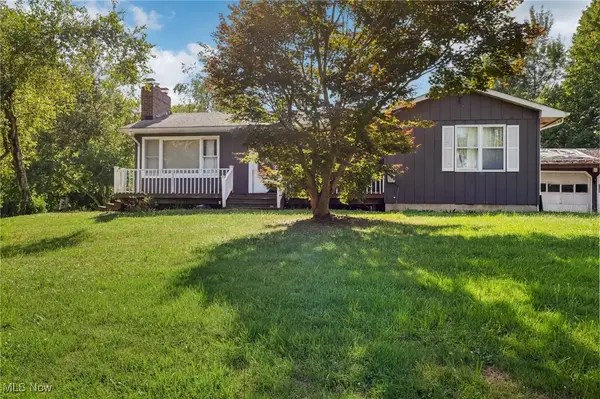 $239,977Pending3 beds 2 baths1,408 sq. ft.
$239,977Pending3 beds 2 baths1,408 sq. ft.2916 Sexton Road, Geneva, OH 44041
MLS# 5140337Listed by: CENTURY 21 ASA COX HOMES $149,900Active3 beds 1 baths775 sq. ft.
$149,900Active3 beds 1 baths775 sq. ft.440 Roosevelt Drive, Geneva, OH 44041
MLS# 5143944Listed by: MCDOWELL HOMES REAL ESTATE SERVICES $700,000Active3 beds 2 baths
$700,000Active3 beds 2 baths6810 Barrett Road, Geneva, OH 44041
MLS# 5123564Listed by: DI LUSSO REAL ESTATE, LTD
