5261 E Maple Road, Geneva, OH 44041
Local realty services provided by:Better Homes and Gardens Real Estate Central
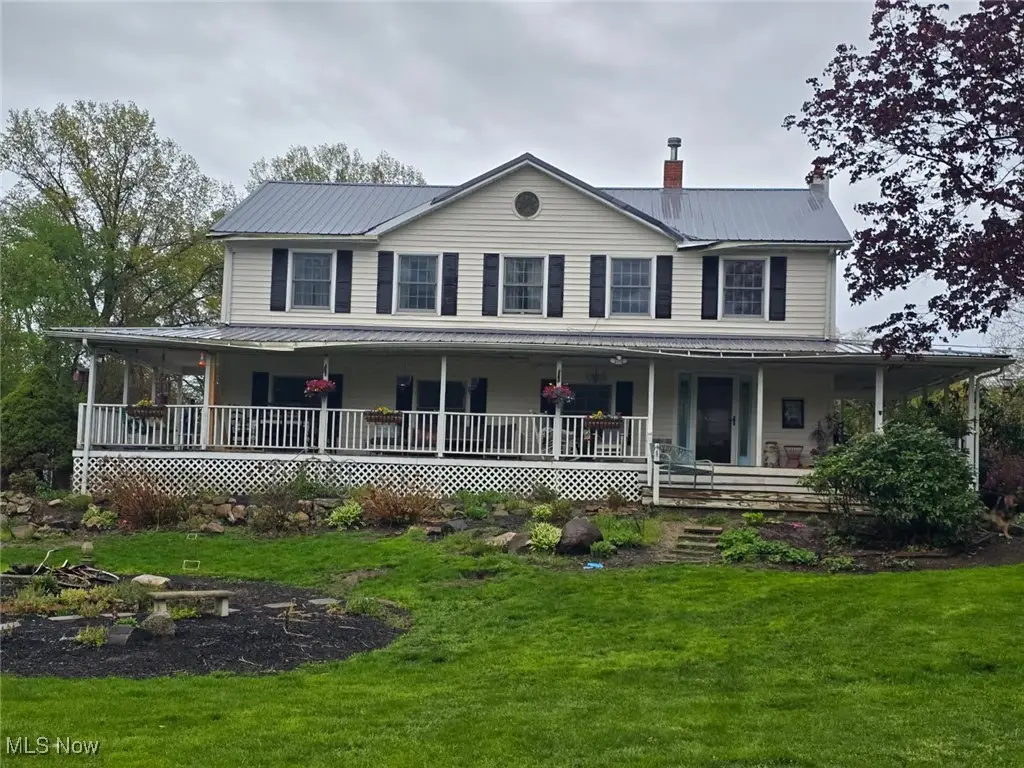
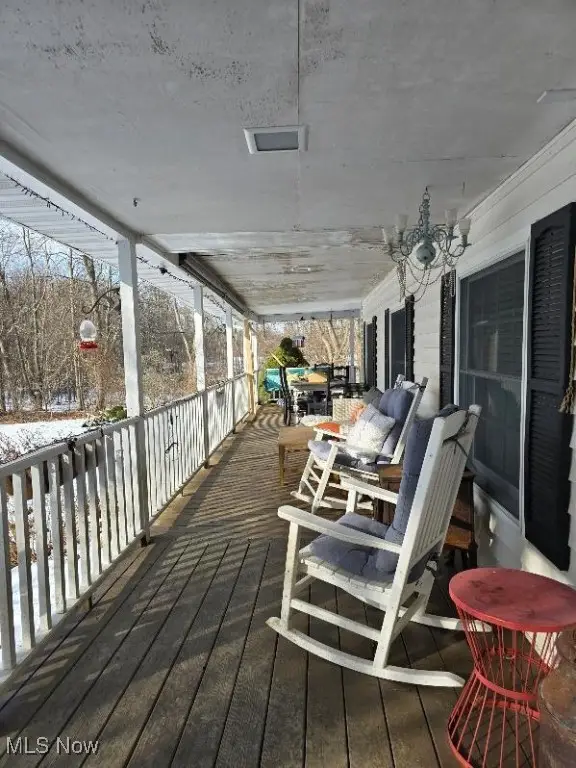
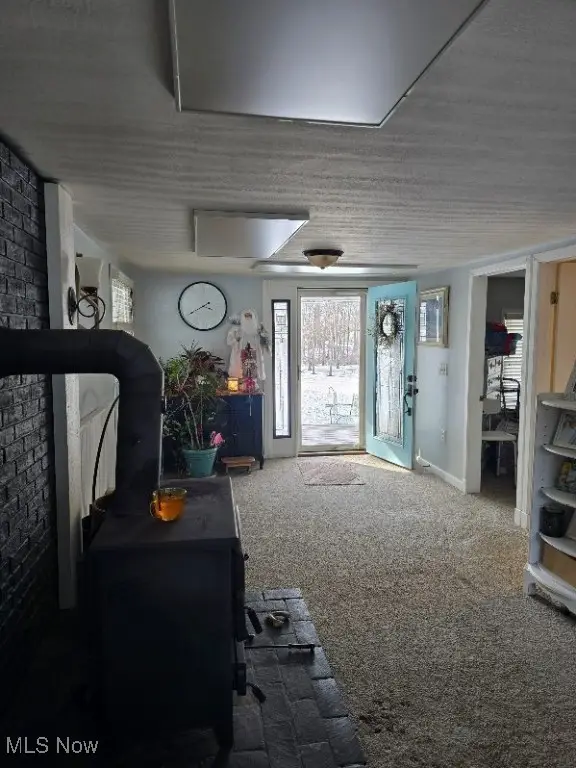
Listed by:asa a cox
Office:century 21 asa cox homes
MLS#:5103163
Source:OH_NORMLS
Price summary
- Price:$450,000
- Price per sq. ft.:$162.81
About this home
Nestled at the end of a private driveway, this hidden gem offers the perfect blend of warmth, charm, and tranquility. The inviting wrap-around porch provides breathtaking views of the serene on-site pond in the front and the expansive open yard in the back ideal for relaxing mornings or peaceful evenings. Step inside to a cozy living room, perfect for unwinding after a long day. To the left, you’ll find a convenient first-floor bedroom and full bathroom, offering flexibility for guests or multi-generational living. Just beyond the living room, a well-appointed mudroom provides backdoor access to the porch, as well as coat storage and laundry facilities for everyday convenience. The heart of the home is the open-concept kitchen and dining area, designed for effortless entertaining. Whether you’re preparing a gourmet meal or catching up with loved ones, this space keeps the conversation flowing. Adjacent to the kitchen, the spacious family room is the perfect spot for gatherings, movie nights, or game days. Upstairs, you'll find three additional bedrooms and another full bathroom. The primary suite is a true retreat, featuring a vaulted ceiling, a generous walk-in closet, and private access to the main bathroom. Outside, the sprawling private yard offers endless possibilities to host summer barbecues, let kids and pets roam freely, or simply soak in the peaceful surroundings. A detached three-car garage provides ample storage and includes extra space for a workshop or hobby area. This exceptional property is a rare find, don't miss your chance to make it yours! Schedule a showing today.
Contact an agent
Home facts
- Year built:1860
- Listing Id #:5103163
- Added:167 day(s) ago
- Updated:August 12, 2025 at 02:45 PM
Rooms and interior
- Bedrooms:4
- Total bathrooms:2
- Full bathrooms:2
- Living area:2,764 sq. ft.
Heating and cooling
- Cooling:Window Units
- Heating:Fireplaces, Oil
Structure and exterior
- Roof:Metal
- Year built:1860
- Building area:2,764 sq. ft.
- Lot area:6.93 Acres
Utilities
- Water:Public
- Sewer:Septic Tank
Finances and disclosures
- Price:$450,000
- Price per sq. ft.:$162.81
- Tax amount:$5,704 (2024)
New listings near 5261 E Maple Road
- New
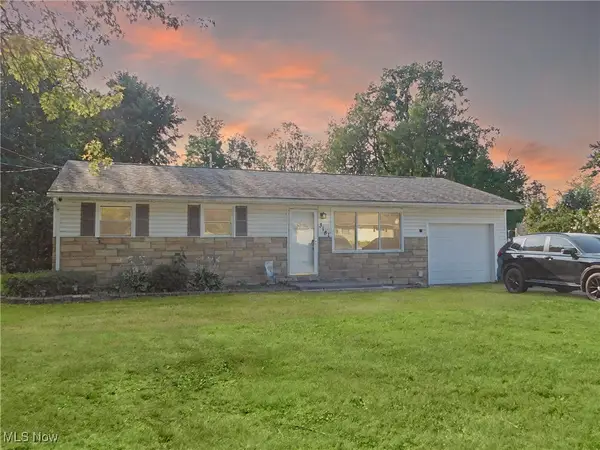 $163,000Active2 beds 1 baths864 sq. ft.
$163,000Active2 beds 1 baths864 sq. ft.3181 Spencer Drive, Geneva, OH 44041
MLS# 5142309Listed by: HOMESMART REAL ESTATE MOMENTUM LLC - New
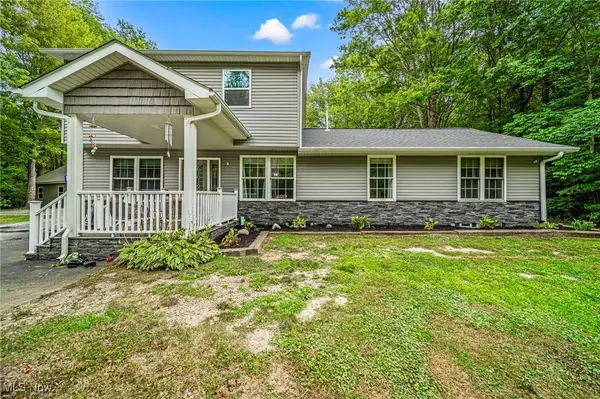 $329,900Active4 beds 3 baths1,954 sq. ft.
$329,900Active4 beds 3 baths1,954 sq. ft.3942 Austin Road, Geneva, OH 44041
MLS# 5147233Listed by: RE/MAX RESULTS - New
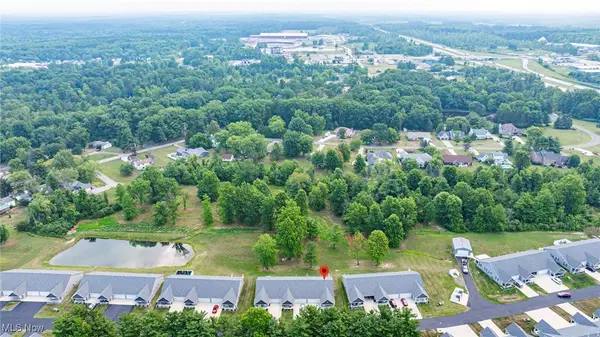 $249,900Active3 beds 2 baths1,476 sq. ft.
$249,900Active3 beds 2 baths1,476 sq. ft.1840 Alexander Avenue, Geneva, OH 44041
MLS# 5146470Listed by: BERKSHIRE HATHAWAY HOMESERVICES PROFESSIONAL REALTY 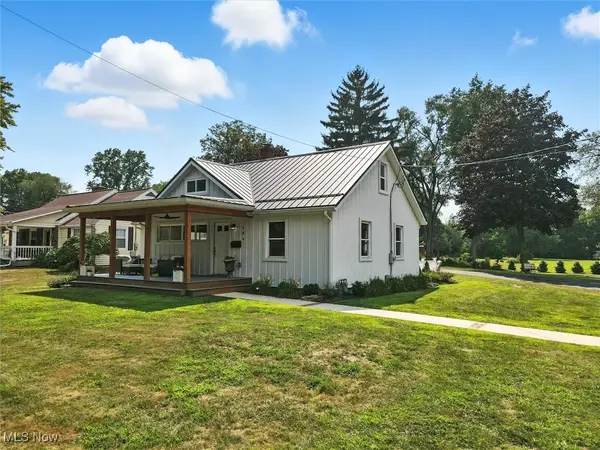 $260,000Pending3 beds 2 baths1,750 sq. ft.
$260,000Pending3 beds 2 baths1,750 sq. ft.194 Ansel Road, Geneva, OH 44041
MLS# 5145178Listed by: BERKSHIRE HATHAWAY HOMESERVICES PROFESSIONAL REALTY- New
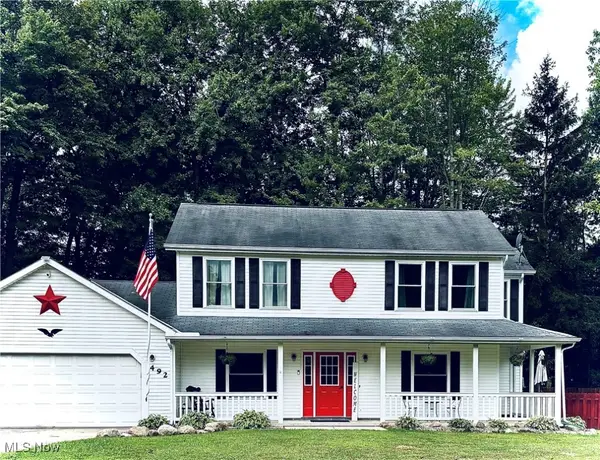 $309,900Active4 beds 3 baths2,055 sq. ft.
$309,900Active4 beds 3 baths2,055 sq. ft.492 Ruth Street, Geneva, OH 44041
MLS# 5145649Listed by: BERKSHIRE HATHAWAY HOMESERVICES PROFESSIONAL REALTY  $69,820Active3 beds 2 baths
$69,820Active3 beds 2 baths3583 Austin Road #64, Geneva, OH 44041
MLS# 5141148Listed by: PLATINUM REAL ESTATE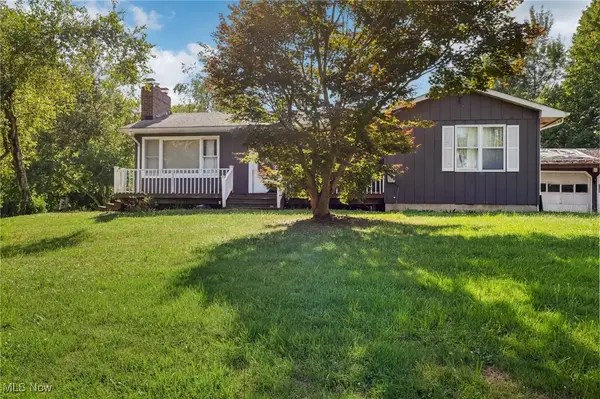 $239,977Active3 beds 2 baths1,408 sq. ft.
$239,977Active3 beds 2 baths1,408 sq. ft.2916 Sexton Road, Geneva, OH 44041
MLS# 5140337Listed by: CENTURY 21 ASA COX HOMES $149,900Active3 beds 1 baths775 sq. ft.
$149,900Active3 beds 1 baths775 sq. ft.440 Roosevelt Drive, Geneva, OH 44041
MLS# 5143944Listed by: MCDOWELL HOMES REAL ESTATE SERVICES $700,000Active3 beds 2 baths
$700,000Active3 beds 2 baths6810 Barrett Road, Geneva, OH 44041
MLS# 5123564Listed by: DI LUSSO REAL ESTATE, LTD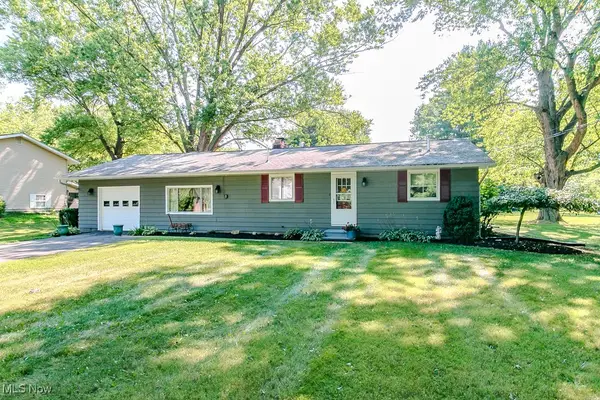 $239,000Active3 beds 2 baths1,494 sq. ft.
$239,000Active3 beds 2 baths1,494 sq. ft.2722 County Line Road, Geneva, OH 44057
MLS# 5143503Listed by: CENTURY 21 HOMESTAR
