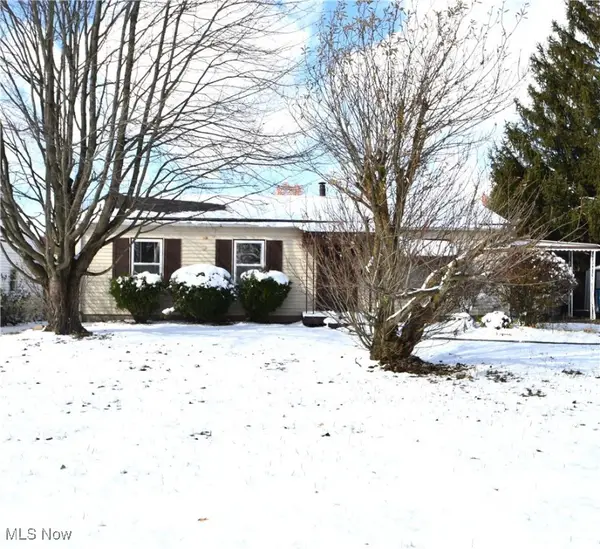31 Cherokee Drive, Girard, OH 44420
Local realty services provided by:Better Homes and Gardens Real Estate Central
Listed by: erica winner-sauceman, gabrielle turek
Office: keller williams legacy group realty
MLS#:5139857
Source:OH_NORMLS
Price summary
- Price:$358,000
- Price per sq. ft.:$128.78
About this home
Welcome to 31 Cherokee Drive tucked in a quiet cul-de-sac in a desirable Girard neighborhood! This spacious and well-maintained home offers versatile living areas, plenty of natural light and a fantastic backyard retreat! The front entrance offers a loft foyer that overlooks the great room. To the left there are two generously sized bedrooms and a full bathroom with a skylight providing natural light while still offering privacy. To the right there is an oversized master suite complete with a full bathroom, large walk-in closet and a private balcony. Descending to the lower level you will enter the great room with high ceilings and oversized windows that offer a spectacular view of the wooded back yard. The dining area is currently being used as a home gym and has also been used as a theater room. The kitchen comes well equipped with stainless steel appliances including a 5-burner cooktop, double oven and breakfast bar. The lower level also offers a laundry/utility room, a half bath and bonus room with deck access that can be used as a bedroom or office. The back deck is a great place to relax, unwind and enjoy an evening in the hot tub under the stars. The wooded back yard offers both beauty and privacy. The spacious attached garage has parking for two and room for storage or a workspace. This lovely home is just minutes from parks, shopping, schools as well as the highway- a perfect balance of convenience and charm! Schedule your showing today!
Contact an agent
Home facts
- Year built:1987
- Listing ID #:5139857
- Added:122 day(s) ago
- Updated:November 15, 2025 at 04:12 PM
Rooms and interior
- Bedrooms:3
- Total bathrooms:3
- Full bathrooms:2
- Half bathrooms:1
- Living area:2,780 sq. ft.
Heating and cooling
- Cooling:Central Air
- Heating:Baseboard, Hot Water, Steam
Structure and exterior
- Roof:Asphalt, Fiberglass
- Year built:1987
- Building area:2,780 sq. ft.
- Lot area:0.46 Acres
Utilities
- Water:Public
- Sewer:Public Sewer
Finances and disclosures
- Price:$358,000
- Price per sq. ft.:$128.78
- Tax amount:$2,996 (2024)
New listings near 31 Cherokee Drive
- New
 $24,900Active0.37 Acres
$24,900Active0.37 Acres131 S State Street, Girard, OH 44420
MLS# 5171892Listed by: KELLER WILLIAMS CHERVENIC REALTY - New
 $170,000Active4 beds 3 baths1,524 sq. ft.
$170,000Active4 beds 3 baths1,524 sq. ft.1140 Keefer Road, Girard, OH 44420
MLS# 5172058Listed by: REAL OF OHIO - New
 $75,000Active2 beds 1 baths1,316 sq. ft.
$75,000Active2 beds 1 baths1,316 sq. ft.216 E Prospect Street, Girard, OH 44420
MLS# 5171930Listed by: COLDWELL BANKER EVENBAY REAL ESTATE LLC - New
 $220,000Active3 beds 2 baths1,664 sq. ft.
$220,000Active3 beds 2 baths1,664 sq. ft.1450 Marlane Drive, Girard, OH 44420
MLS# 5171389Listed by: BROKERS REALTY GROUP - New
 $130,000Active3 beds 3 baths1,450 sq. ft.
$130,000Active3 beds 3 baths1,450 sq. ft.50 Dearborn Street, Girard, OH 44420
MLS# 5171616Listed by: ALTOBELLI REAL ESTATE - New
 $300,000Active8 beds 4 baths
$300,000Active8 beds 4 baths349 Churchill Road, Girard, OH 44420
MLS# 5171538Listed by: UNDERWOOD & ASSOCIATES - New
 $162,000Active3 beds 1 baths960 sq. ft.
$162,000Active3 beds 1 baths960 sq. ft.2521 Beech Street, Girard, OH 44420
MLS# 5166812Listed by: MAYO & ASSOCIATES, INC. - New
 $29,900Active0.27 Acres
$29,900Active0.27 Acres2153 Coates Drive, Girard, OH 44420
MLS# 5171377Listed by: ALTOBELLI REAL ESTATE  $29,900Pending0.31 Acres
$29,900Pending0.31 Acres2141 Isabelle Drive, Girard, OH 44420
MLS# 5171364Listed by: ALTOBELLI REAL ESTATE- New
 $139,900Active5 beds 2 baths1,472 sq. ft.
$139,900Active5 beds 2 baths1,472 sq. ft.441 Lawrence Avenue, Girard, OH 44420
MLS# 5170703Listed by: PATHWAY REAL ESTATE
