1040 Timber Trail, Grafton, OH 44044
Local realty services provided by:Better Homes and Gardens Real Estate Central
Upcoming open houses
- Sun, Oct 1212:00 pm - 02:00 pm
Listed by:joan elflein
Office:ohio broker direct
MLS#:5163257
Source:OH_NORMLS
Price summary
- Price:$425,000
- Price per sq. ft.:$148.34
- Monthly HOA dues:$10.42
About this home
Step into timeless elegance through a stately wood front door, framed by glass sidelites and topped with an arched transom window that fills the foyer with soft natural light. A soaring ceiling enhances the sense of space as you enter the vaulted living room, where architectural charm meets everyday comfort. This inviting space features a gas fireplace with decorative logs, blower, wood mantel, and tiled hearth, flanked by Andersen windows. A ceiling fan ensures year-round comfort, and the open-concept layout flows into the formal dining room and eat-in kitchen, ideal for entertaining or relaxed living. The dining room includes a custom niche, chair rail molding, recessed lighting, plush carpeting, and a tray ceiling with crown molding. The adjacent kitchen offers certified cabinetry, laminate countertops, a bay window, stainless steel appliances, and a double-door pantry. A sliding glass door opens to a covered deck overlooking a backyard lined with mature trees for privacy. Off the kitchen and garage entry, the main-floor laundry room includes hookups for electric and gas dryers, a laundry sink, overhead cabinet, window with built-in shelf, and double doors for discretion. The spacious primary suite features a tray ceiling, ceiling fan, and two Andersen windows. The en suite bath includes dual vanities, a separate shower, Jacuzzi soaking tub beneath glass block windows, skylight, and a pocket door leading to a walk-in closet. Two additional bedrooms offer plush carpeting, standard closets, and double-window layouts. A nearby full bath includes a single-sink vanity and tub/shower combo. The partially finished basement offers recessed lighting and two windows—ideal for a recreation room or gym. The unfinished section houses mechanicals and a third window. The attached two-car garage includes attic access, cold water faucet, and direct entry. The wide driveway fits five vehicles, and a lamp post adds curb appeal. Truly a MUST SEE!
Contact an agent
Home facts
- Year built:2007
- Listing ID #:5163257
- Added:1 day(s) ago
- Updated:October 10, 2025 at 02:17 PM
Rooms and interior
- Bedrooms:3
- Total bathrooms:2
- Full bathrooms:2
- Living area:2,865 sq. ft.
Heating and cooling
- Cooling:Central Air
- Heating:Fireplaces, Forced Air, Gas
Structure and exterior
- Roof:Asphalt, Shingle
- Year built:2007
- Building area:2,865 sq. ft.
- Lot area:0.54 Acres
Utilities
- Water:Public
- Sewer:Public Sewer
Finances and disclosures
- Price:$425,000
- Price per sq. ft.:$148.34
- Tax amount:$5,429 (2024)
New listings near 1040 Timber Trail
- New
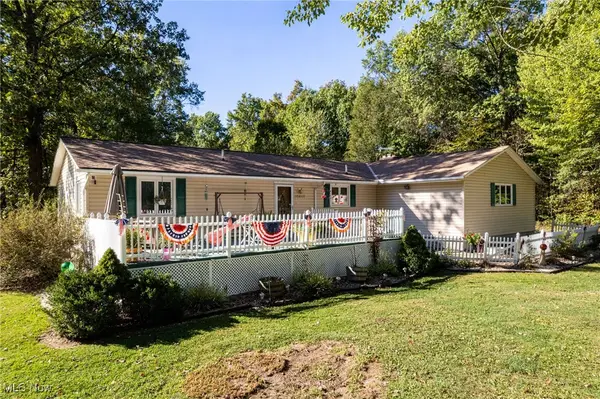 $425,000Active3 beds 3 baths2,700 sq. ft.
$425,000Active3 beds 3 baths2,700 sq. ft.36449 Law Road, Grafton, OH 44044
MLS# 5162148Listed by: EXP REALTY, LLC. 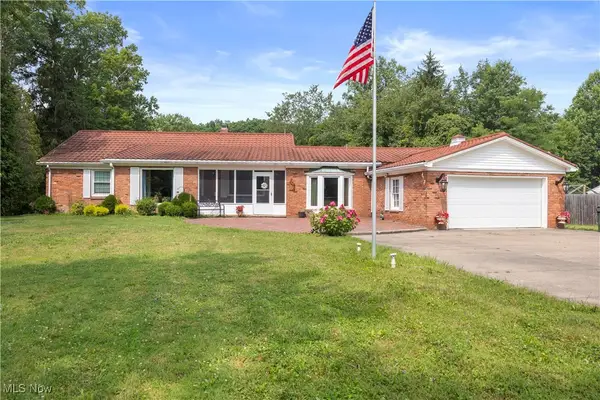 $380,000Pending3 beds 3 baths1,872 sq. ft.
$380,000Pending3 beds 3 baths1,872 sq. ft.11632 Robson Road, Grafton, OH 44044
MLS# 5161818Listed by: RUSSELL REAL ESTATE SERVICES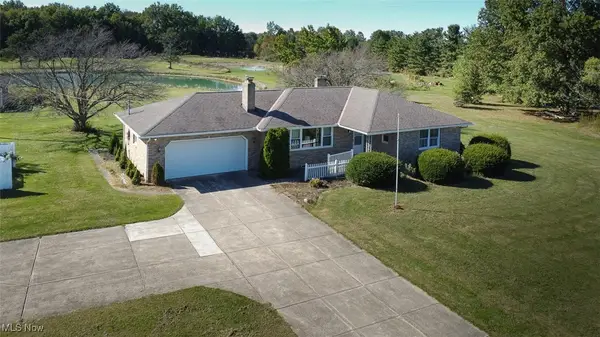 $349,900Pending3 beds 2 baths1,620 sq. ft.
$349,900Pending3 beds 2 baths1,620 sq. ft.16000 Island Road, Grafton, OH 44044
MLS# 5161824Listed by: CENTURY 21 DEPIERO & ASSOCIATES, INC.- New
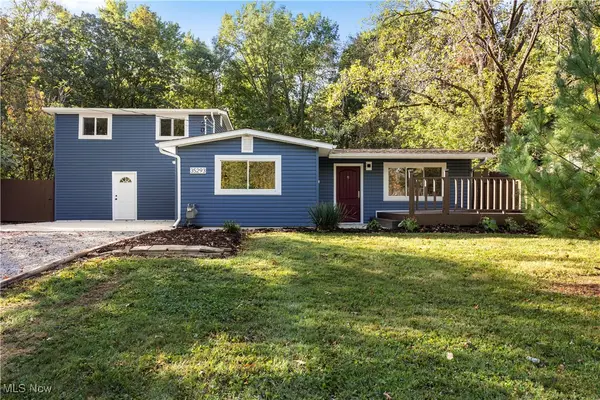 $247,500Active4 beds 2 baths
$247,500Active4 beds 2 baths35293 Elm Road, Grafton, OH 44044
MLS# 5161659Listed by: RUSSELL REAL ESTATE SERVICES 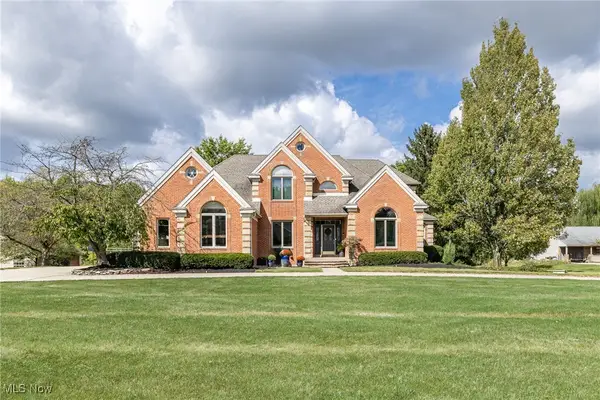 $650,000Pending4 beds 5 baths5,872 sq. ft.
$650,000Pending4 beds 5 baths5,872 sq. ft.37520 Eagle Nest Drive, Grafton, OH 44044
MLS# 5159632Listed by: KELLER WILLIAMS CITYWIDE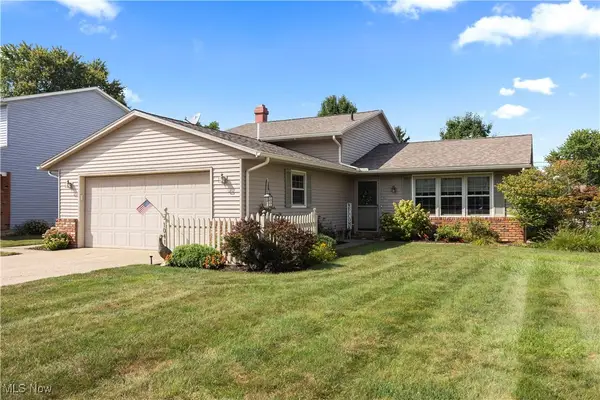 $284,900Active4 beds 2 baths1,708 sq. ft.
$284,900Active4 beds 2 baths1,708 sq. ft.1041 Plymouth Drive, Grafton, OH 44044
MLS# 5153748Listed by: RUSSELL REAL ESTATE SERVICES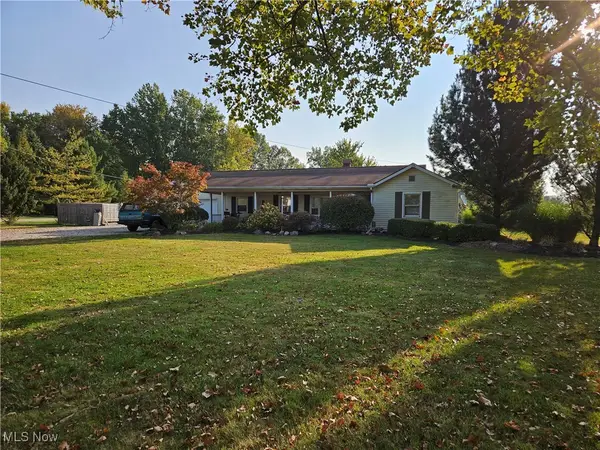 $539,000Active3 beds 2 baths
$539,000Active3 beds 2 baths11855 Avon Belden Road, Grafton, OH 44044
MLS# 5158098Listed by: $2100$ REALTY SELLERS CHOICE,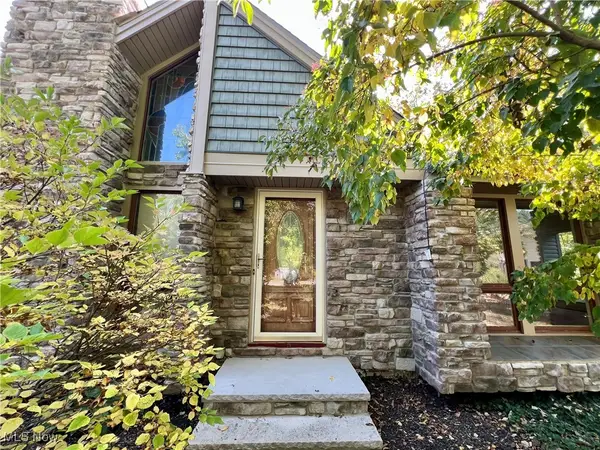 $185,000Pending2 beds 3 baths
$185,000Pending2 beds 3 baths38699 Overlook Drive, Grafton, OH 44044
MLS# 5158261Listed by: PLATINUM REAL ESTATE $305,000Active3 beds 1 baths1,382 sq. ft.
$305,000Active3 beds 1 baths1,382 sq. ft.11861 Indian Hollow Road, Grafton, OH 44044
MLS# 5155397Listed by: DENNIS RATH HOME SELLERS LLC
