37520 Eagle Nest Drive, Grafton, OH 44044
Local realty services provided by:Better Homes and Gardens Real Estate Central
Listed by: anne m callahan
Office: keller williams citywide
MLS#:5159632
Source:OH_NORMLS
Price summary
- Price:$650,000
- Price per sq. ft.:$110.69
About this home
Get A Move On! This gorgeous brick keystone colonial in Flint Ridge is warm and inviting with a touch of luxury and well over 3400sf! The grand foyer welcomes guests with the pleasure of natural light streaming in. 10ft ceilings, an open, spacious floor plan with beautiful built-in features, natural woodwork, and modern updates throughout. Enjoy first floor owner's suite bedroom w/ stunning full bathroom and walk-in closet. 2 spacious bedrooms upstairs have a full bath adjoining and an additional guest bedroom has a full bath. Plenty of storage, closets and walk-in attic space found upstairs. The walk out lower level has over 2400sf with a full bathroom, separate sauna, a bar and entertainment area with built-in shelves and endless possibilities for an in-law suite, workout room or cabana room to enjoy as you walk out to the in ground pool and patio features. Call for a private tour. This is a home well cared for and ready for another lucky new owner! 3 car garage attached PLUS an additional 2 car garage. Easy access to State Routes 10 and 57, golf courses galore, Carlisle Reservation - There's more to discover on Eagle Nest Drive! Call Today!
Contact an agent
Home facts
- Year built:1990
- Listing ID #:5159632
- Added:50 day(s) ago
- Updated:November 15, 2025 at 08:45 AM
Rooms and interior
- Bedrooms:4
- Total bathrooms:5
- Full bathrooms:4
- Half bathrooms:1
- Living area:5,872 sq. ft.
Heating and cooling
- Cooling:Central Air
- Heating:Forced Air, Gas
Structure and exterior
- Roof:Asphalt, Fiberglass
- Year built:1990
- Building area:5,872 sq. ft.
- Lot area:2.45 Acres
Utilities
- Water:Public
- Sewer:Septic Tank
Finances and disclosures
- Price:$650,000
- Price per sq. ft.:$110.69
- Tax amount:$9,465 (2024)
New listings near 37520 Eagle Nest Drive
- Open Sat, 12 to 2pmNew
 $382,000Active3 beds 2 baths1,536 sq. ft.
$382,000Active3 beds 2 baths1,536 sq. ft.34959 Maurer Boulevard, Grafton, OH 44044
MLS# 5171780Listed by: EXP REALTY, LLC. - Open Sat, 12 to 2pmNew
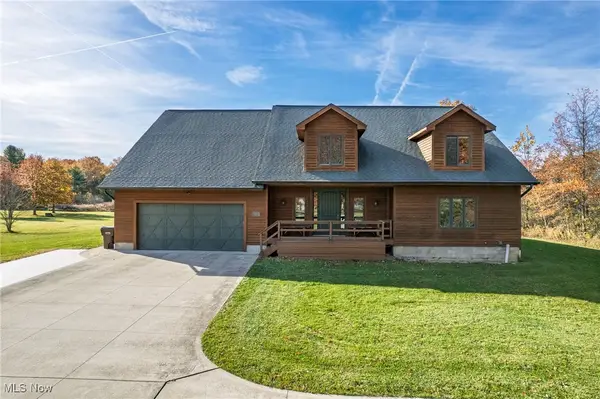 $1,300,000Active4 beds 4 baths3,196 sq. ft.
$1,300,000Active4 beds 4 baths3,196 sq. ft.16100 Cowley Road, Grafton, OH 44044
MLS# 5171043Listed by: EXP REALTY, LLC. 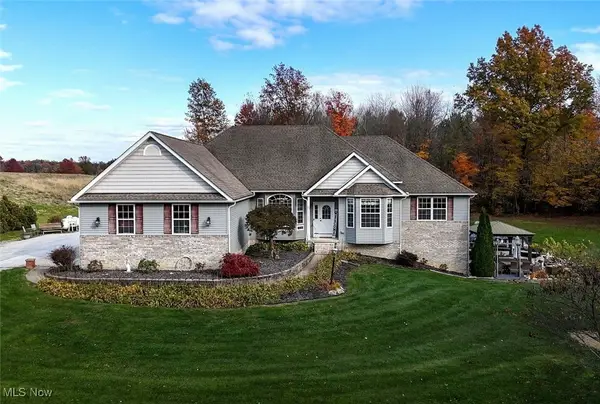 $569,900Pending3 beds 4 baths4,614 sq. ft.
$569,900Pending3 beds 4 baths4,614 sq. ft.16555 Island Road, Grafton, OH 44044
MLS# 5170601Listed by: RUSSELL REAL ESTATE SERVICES- New
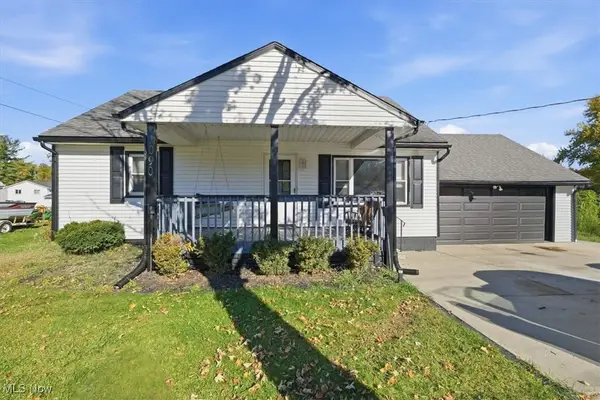 $269,900Active4 beds 3 baths
$269,900Active4 beds 3 baths1090 Novak Road, Grafton, OH 44044
MLS# 5170439Listed by: COLDWELL BANKER WARD RE - New
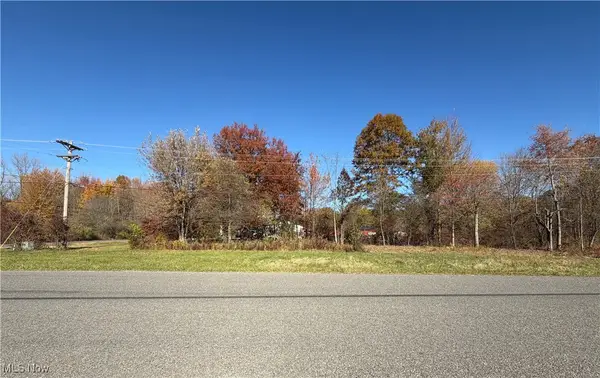 $50,000Active1.44 Acres
$50,000Active1.44 AcresCapel Road, Grafton, OH 44044
MLS# 5169702Listed by: EXP REALTY, LLC. 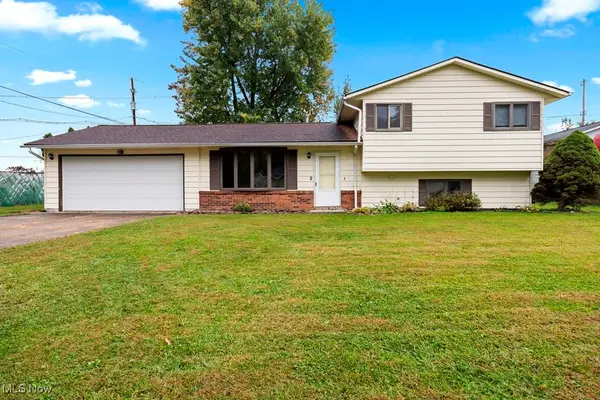 $239,900Pending3 beds 2 baths1,600 sq. ft.
$239,900Pending3 beds 2 baths1,600 sq. ft.1036 Vivian Drive, Grafton, OH 44044
MLS# 5168060Listed by: NORTHERN OHIO REALTY $279,000Active4 beds 2 baths1,384 sq. ft.
$279,000Active4 beds 2 baths1,384 sq. ft.1085 Novak Road, Grafton, OH 44044
MLS# 5167151Listed by: REAL OF OHIO- Open Sun, 1 to 3pm
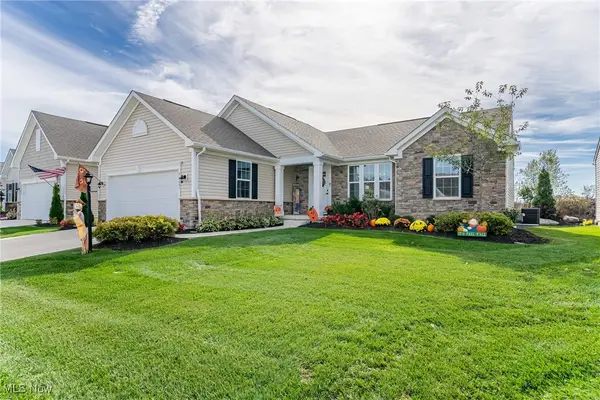 $399,900Active3 beds 2 baths1,574 sq. ft.
$399,900Active3 beds 2 baths1,574 sq. ft.34691 Legends Way, Grafton, OH 44044
MLS# 5166013Listed by: HOTDOORS, LLC 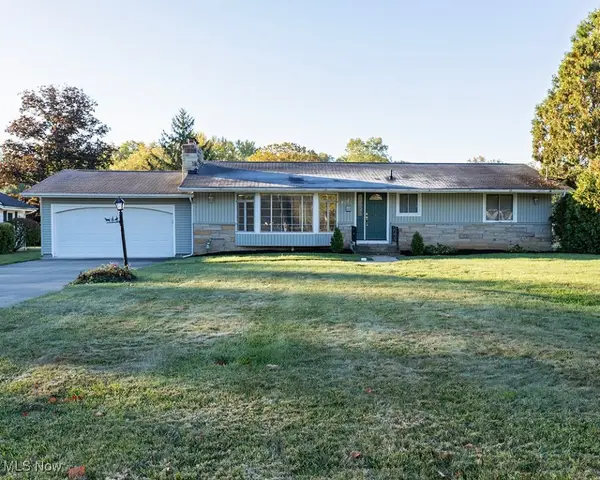 $239,900Pending3 beds 3 baths1,636 sq. ft.
$239,900Pending3 beds 3 baths1,636 sq. ft.161 Brentview Drive, Grafton, OH 44044
MLS# 5165421Listed by: GENTILE REAL ESTATE LLC $119,900Pending5 beds 2 baths2,045 sq. ft.
$119,900Pending5 beds 2 baths2,045 sq. ft.966 Oak Street, Grafton, OH 44044
MLS# 5164333Listed by: KELLER WILLIAMS CITYWIDE
