1077 Yarmouth Road, Grafton, OH 44044
Local realty services provided by:Better Homes and Gardens Real Estate Central
Listed by: kristine m barski
Office: re/max crossroads properties
MLS#:5150132
Source:OH_NORMLS
Price summary
- Price:$249,000
- Price per sq. ft.:$166.33
About this home
NEW PRICE and priced RIGHT — finally, a home you can actually afford!
This charming ranch makes easy living simple with everything on one floor. Vaulted ceilings create an open, airy feel, and the owner’s suite features a skylit private bath and walk-in closet for extra comfort.
Whole-home surge protection adds peace of mind, and the bright, practical layout makes this a smart and affordable step toward your next chapter.
Treat yourself to a new home for the holidays — move right in and make it yours!
Contact an agent
Home facts
- Year built:1989
- Listing ID #:5150132
- Added:119 day(s) ago
- Updated:December 19, 2025 at 03:13 PM
Rooms and interior
- Bedrooms:3
- Total bathrooms:2
- Full bathrooms:2
- Living area:1,497 sq. ft.
Heating and cooling
- Cooling:Central Air
- Heating:Forced Air, Gas
Structure and exterior
- Roof:Asphalt, Fiberglass
- Year built:1989
- Building area:1,497 sq. ft.
- Lot area:0.19 Acres
Utilities
- Water:Public
- Sewer:Public Sewer
Finances and disclosures
- Price:$249,000
- Price per sq. ft.:$166.33
- Tax amount:$2,706 (2024)
New listings near 1077 Yarmouth Road
- Open Sun, 11am to 1pmNew
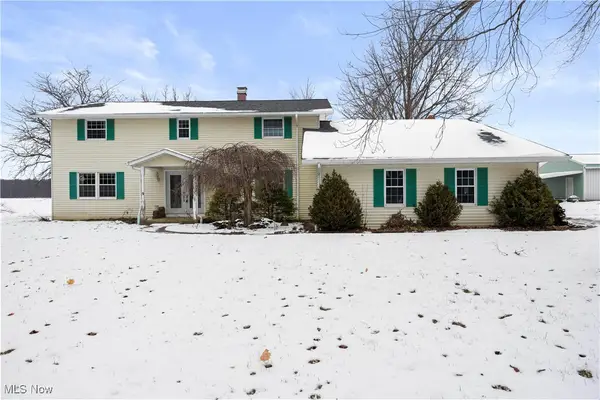 $419,900Active5 beds 3 baths3,000 sq. ft.
$419,900Active5 beds 3 baths3,000 sq. ft.39738 Banks Road, Grafton, OH 44044
MLS# 5176609Listed by: RUSSELL REAL ESTATE SERVICES 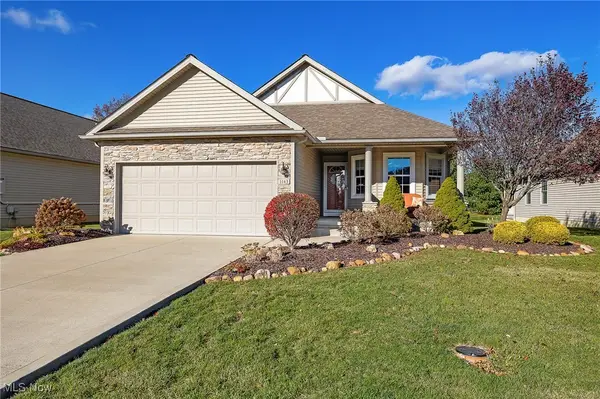 $334,000Pending3 beds 2 baths1,480 sq. ft.
$334,000Pending3 beds 2 baths1,480 sq. ft.1143 Hunting Hollow, Grafton, OH 44044
MLS# 5172828Listed by: ERA REAL SOLUTIONS REALTY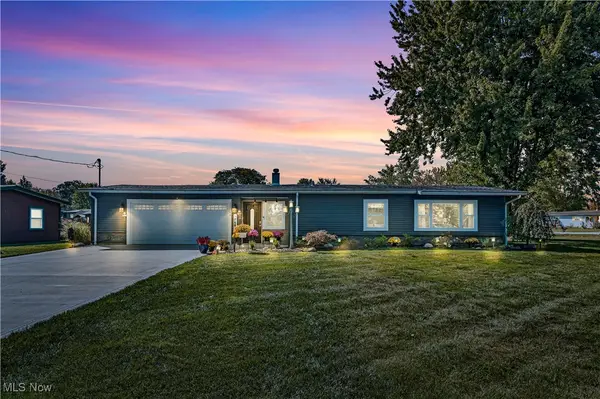 $223,009Active3 beds 1 baths968 sq. ft.
$223,009Active3 beds 1 baths968 sq. ft.12104 Alton Drive, Grafton, OH 44044
MLS# 5172733Listed by: REAL OF OHIO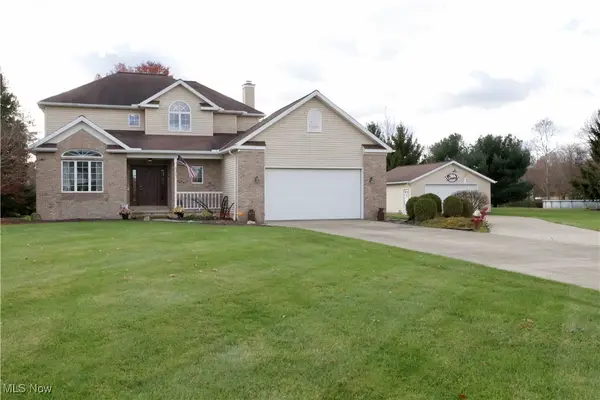 $450,000Pending4 beds 3 baths2,248 sq. ft.
$450,000Pending4 beds 3 baths2,248 sq. ft.38627 Bear Creek Drive, Grafton, OH 44044
MLS# 5172414Listed by: CIVITAS REAL ESTATE GROUP $375,000Active3 beds 2 baths1,536 sq. ft.
$375,000Active3 beds 2 baths1,536 sq. ft.34959 Maurer Boulevard, Grafton, OH 44044
MLS# 5171780Listed by: EXP REALTY, LLC.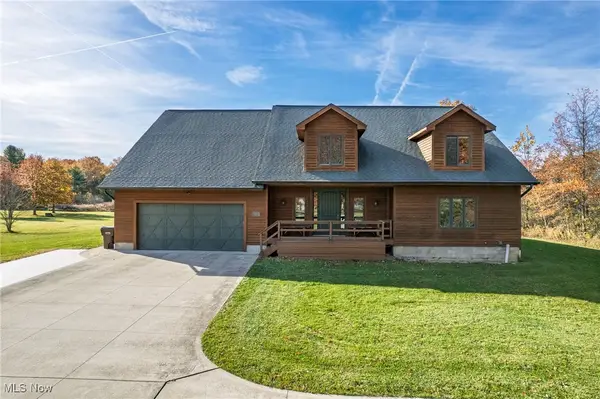 $1,300,000Active4 beds 4 baths3,196 sq. ft.
$1,300,000Active4 beds 4 baths3,196 sq. ft.16100 Cowley Road, Grafton, OH 44044
MLS# 5171043Listed by: EXP REALTY, LLC.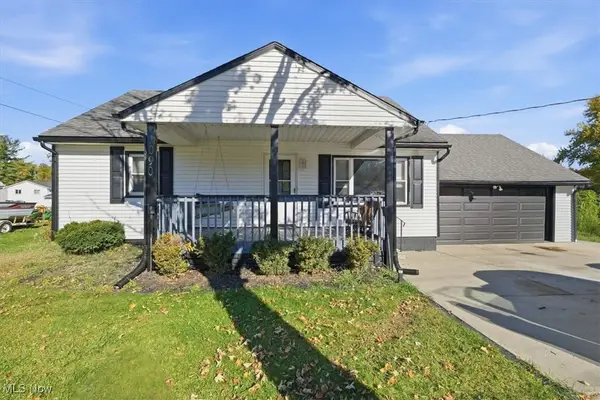 $259,900Pending4 beds 3 baths
$259,900Pending4 beds 3 baths1090 Novak Road, Grafton, OH 44044
MLS# 5170439Listed by: COLDWELL BANKER WARD RE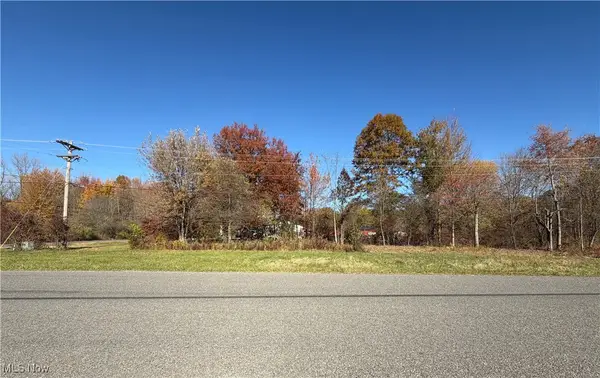 $50,000Active1.44 Acres
$50,000Active1.44 AcresCapel Road, Grafton, OH 44044
MLS# 5169702Listed by: EXP REALTY, LLC. $279,000Pending4 beds 2 baths1,384 sq. ft.
$279,000Pending4 beds 2 baths1,384 sq. ft.1085 Novak Road, Grafton, OH 44044
MLS# 5167151Listed by: REAL OF OHIO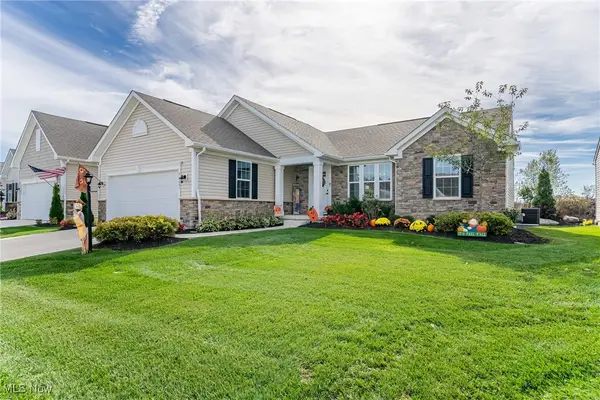 $399,900Active3 beds 2 baths1,574 sq. ft.
$399,900Active3 beds 2 baths1,574 sq. ft.34691 Legends Way, Grafton, OH 44044
MLS# 5166013Listed by: HOTDOORS, LLC
