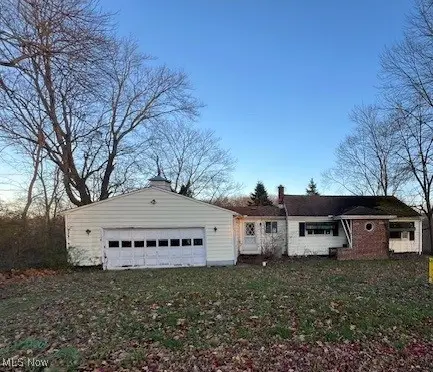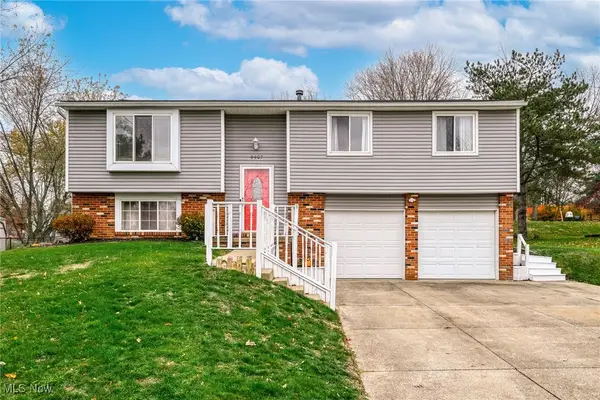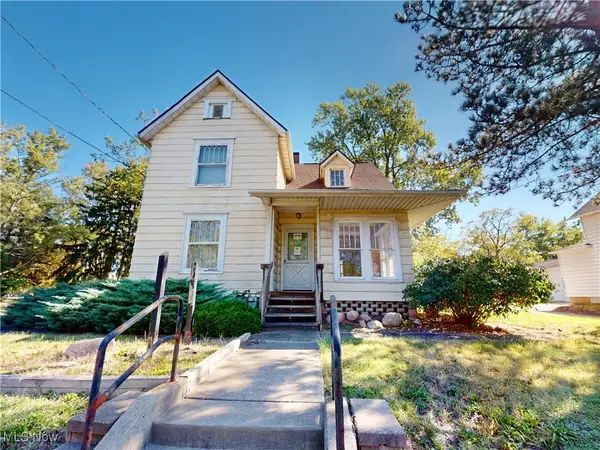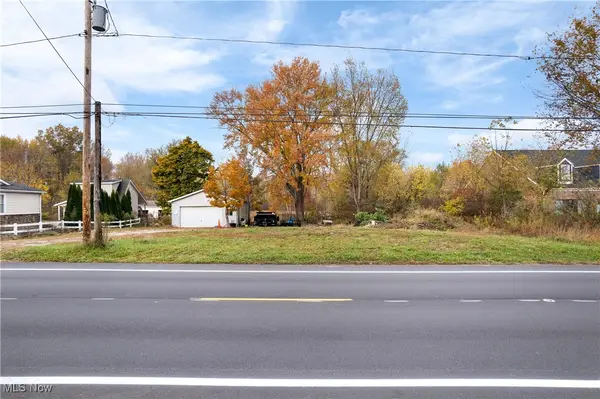1096 Cookhill Circle, Green, OH 44312
Local realty services provided by:Better Homes and Gardens Real Estate Central
Listed by: shelly booth
Office: coldwell banker schmidt realty
MLS#:5160979
Source:OH_NORMLS
Price summary
- Price:$315,000
- Price per sq. ft.:$153.58
- Monthly HOA dues:$325
About this home
Welcome to this beautifully updated ranch-style condo in sought-after Hyde Park! Featuring 2 bedrooms, 3 full baths, and 2051 total finished square feet, this home offers a perfect blend of comfort, style, and convenience. A potential third bedroom and a full bathroom are located on the lower level. This extra room has a closet, and is perfect as a third bedroom, guest room, workout room or office.
Built in 2010 and extensively updated, the condo shines with thoughtful improvements throughout. Enjoy a brand-new master bathroom, an updated kitchen with all new appliances, sink, and faucet, as well as fresh flooring that ties the home together with a modern touch. The spacious, open layout makes daily living and entertaining a breeze.
Step outside to your new composite deck, perfect for relaxing or hosting friends for outdoor gatherings. Inside and out, this condo has been meticulously cared for, exceptionally clean, move-in ready, and in amazing condition.
Don't miss your chance to own this stylish, low-maintenance home in one of the area's most desirable communities.
Contact an agent
Home facts
- Year built:2010
- Listing ID #:5160979
- Added:44 day(s) ago
- Updated:November 15, 2025 at 08:44 AM
Rooms and interior
- Bedrooms:2
- Total bathrooms:3
- Full bathrooms:3
- Living area:2,051 sq. ft.
Heating and cooling
- Cooling:Central Air
- Heating:Fireplaces, Forced Air, Gas
Structure and exterior
- Roof:Asphalt, Fiberglass
- Year built:2010
- Building area:2,051 sq. ft.
- Lot area:0.04 Acres
Utilities
- Water:Public
- Sewer:Public Sewer
Finances and disclosures
- Price:$315,000
- Price per sq. ft.:$153.58
- Tax amount:$3,605 (2024)
New listings near 1096 Cookhill Circle
- New
 $109,000Active3 beds 1 baths
$109,000Active3 beds 1 baths2667 Spade, Uniontown, OH 44685
MLS# 5171587Listed by: BRIGHT HORIZONS, INC. - New
 $280,000Active3 beds 3 baths1,543 sq. ft.
$280,000Active3 beds 3 baths1,543 sq. ft.4407 Sunnyview Drive, Uniontown, OH 44685
MLS# 5171672Listed by: BERKSHIRE HATHAWAY HOMESERVICES STOUFFER REALTY - New
 $449,900Active5 beds 4 baths2,752 sq. ft.
$449,900Active5 beds 4 baths2,752 sq. ft.1392-1394 Koons Road, North Canton, OH 44720
MLS# 5171754Listed by: RE/MAX TRENDS REALTY - New
 $350,000Active3 beds 3 baths2,648 sq. ft.
$350,000Active3 beds 3 baths2,648 sq. ft.4394 Ridge View Drive, Uniontown, OH 44685
MLS# 5169990Listed by: EXP REALTY, LLC. - New
 $310,990Active3 beds 3 baths1,759 sq. ft.
$310,990Active3 beds 3 baths1,759 sq. ft.3527 Alder Avenue, Green, OH 44685
MLS# 5172025Listed by: KELLER WILLIAMS CITYWIDE - New
 $225,000Active3 beds 2 baths1,268 sq. ft.
$225,000Active3 beds 2 baths1,268 sq. ft.2941 Sweitzer Road, Uniontown, OH 44685
MLS# 5171743Listed by: RE/MAX EDGE REALTY - New
 $269,900Active3 beds 2 baths
$269,900Active3 beds 2 baths4725 Massillon Road, North Canton, OH 44720
MLS# 5171338Listed by: MCDOWELL HOMES REAL ESTATE SERVICES - New
 $375,000Active9 beds 6 baths3,692 sq. ft.
$375,000Active9 beds 6 baths3,692 sq. ft.4232-4236 S Main Street, Akron, OH 44319
MLS# 5169117Listed by: KELLER WILLIAMS CHERVENIC RLTY - New
 $129,900Active2 beds 1 baths924 sq. ft.
$129,900Active2 beds 1 baths924 sq. ft.2511 Royal County Down, Uniontown, OH 44685
MLS# 5170837Listed by: EXIT REALTY GPS - New
 $199,000Active2.13 Acres
$199,000Active2.13 Acres4674 Massillon Road, Green, OH 44720
MLS# 5170811Listed by: KEY REALTY
