1240 Saint Abigail Sw Street, Hartville, OH 44632
Local realty services provided by:Better Homes and Gardens Real Estate Central
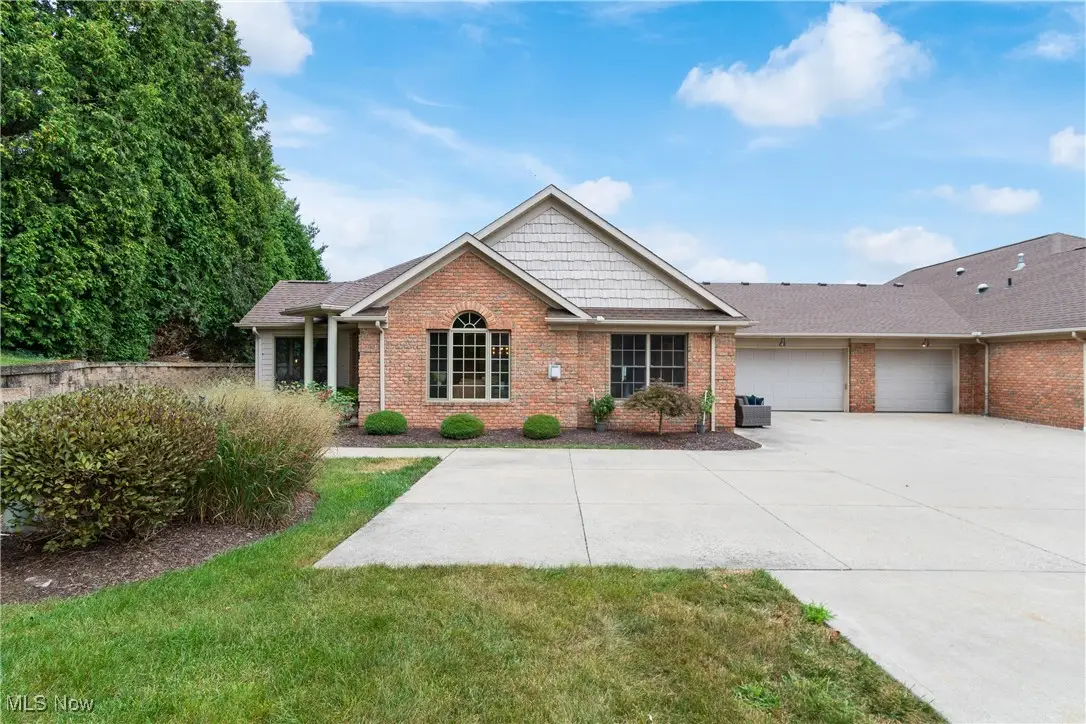
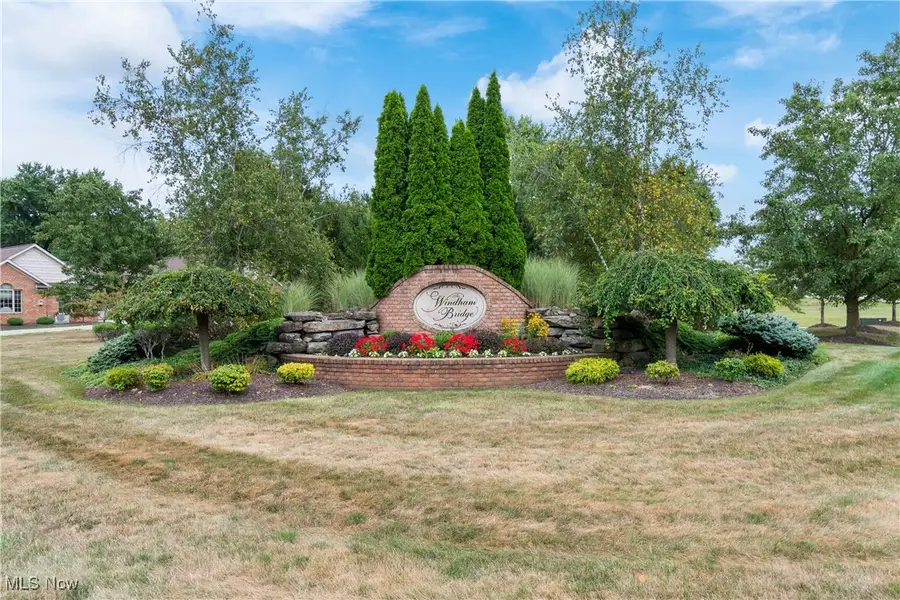
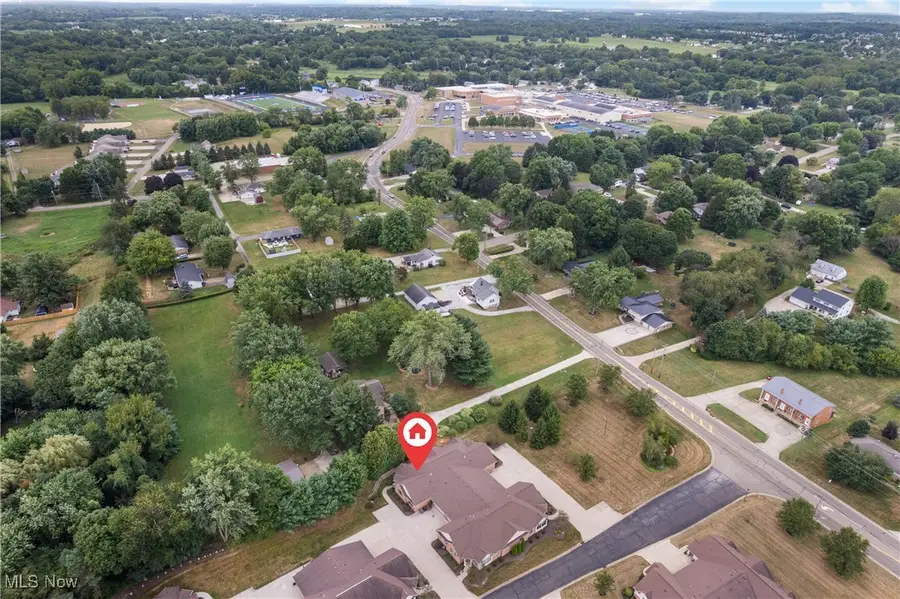
1240 Saint Abigail Sw Street,Hartville, OH 44632
$344,900
- 3 Beds
- 2 Baths
- 1,655 sq. ft.
- Condominium
- Active
Listed by:amy l novak
Office:cutler real estate
MLS#:5150525
Source:OH_NORMLS
Price summary
- Price:$344,900
- Price per sq. ft.:$208.4
About this home
Welcome to 1240 Saint Abigail St. SW in the desirable Windham Bridge community of Hartville! This beautifully renovated ranch-style condominium offers 3 bedrooms, 2 full baths, and a versatile office/sunroom—all in the heart of Lake Township. Nestled on a quiet, quaint cul-de-sac, this home features a private corner entrance that opens into a spacious living room with vaulted ceilings, abundant natural light, and a cozy gas fireplace. Barn doors lead to the bright sunroom, highlighted by four tall Pella windows. The open-concept layout flows seamlessly into the dining area and fully updated kitchen, complete with quartz countertops, stainless steel appliances, a breakfast bar, and a pantry. A first-floor laundry room with added cabinetry and a utility sink connects conveniently to the attached 2-car garage. The vaulted master suite boasts a walk-in closet, soaking tub, and separate shower. Two additional bedrooms and a fully remodeled bathroom provide plenty of space for guests. The expansive lower level is ready for your vision, with plumbing already in place for a full bath and ample room for additional bedrooms or living areas. Windham Bridge offers well-maintained landscaping, a community pond, and HOA services that cover cable, internet, trash, snow removal, exterior maintenance, and lawn care. This move-in ready home is a rare opportunity to own one of Hartville’s most sought-after condominiums. Schedule your private showing today!
Contact an agent
Home facts
- Year built:2005
- Listing Id #:5150525
- Added:2 day(s) ago
- Updated:August 25, 2025 at 02:17 PM
Rooms and interior
- Bedrooms:3
- Total bathrooms:2
- Full bathrooms:2
- Living area:1,655 sq. ft.
Heating and cooling
- Cooling:Central Air
- Heating:Forced Air, Gas
Structure and exterior
- Roof:Asphalt, Fiberglass
- Year built:2005
- Building area:1,655 sq. ft.
Utilities
- Water:Public
- Sewer:Public Sewer
Finances and disclosures
- Price:$344,900
- Price per sq. ft.:$208.4
- Tax amount:$4,146 (2024)
New listings near 1240 Saint Abigail Sw Street
- New
 $279,900Active3 beds 2 baths1,481 sq. ft.
$279,900Active3 beds 2 baths1,481 sq. ft.10299 Hunting Hills Ne Avenue, Hartville, OH 44632
MLS# 5149908Listed by: RE/MAX INFINITY - New
 $637,500Active5 beds 4 baths3,172 sq. ft.
$637,500Active5 beds 4 baths3,172 sq. ft.6180 Edison Ne Street, Hartville, OH 44632
MLS# 5149573Listed by: TARTER REALTY - New
 $80,000Active0.36 Acres
$80,000Active0.36 Acres547 Woodlands Glen Sw Avenue, Hartville, OH 44632
MLS# 5148419Listed by: KELLER WILLIAMS LEGACY GROUP REALTY - New
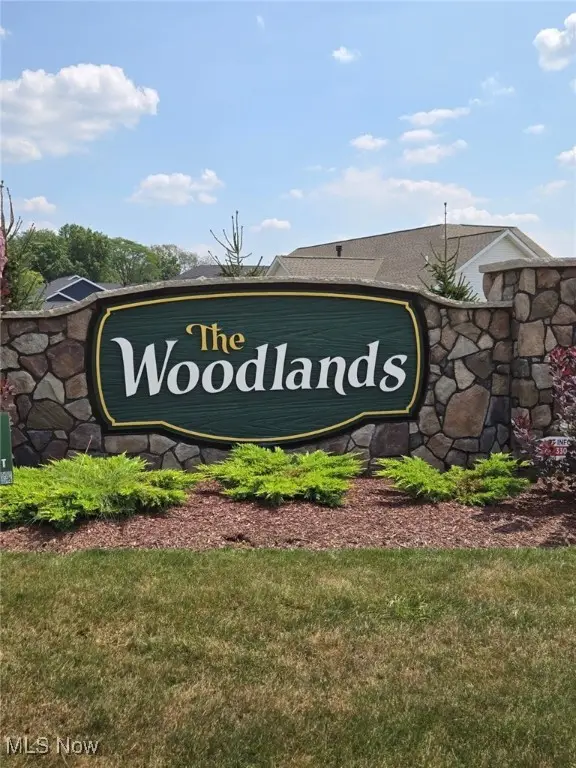 $75,000Active0.63 Acres
$75,000Active0.63 Acres531 Gentlebrook Sw Boulevard, Hartville, OH 44632
MLS# 5148533Listed by: KELLER WILLIAMS LEGACY GROUP REALTY 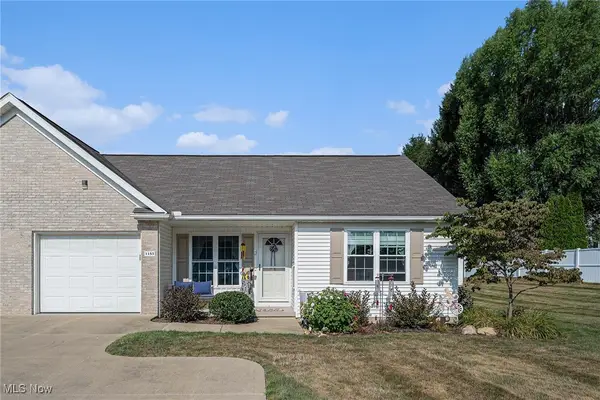 $205,000Active2 beds 2 baths987 sq. ft.
$205,000Active2 beds 2 baths987 sq. ft.1153 Tessa Trail, Hartville, OH 44632
MLS# 5147086Listed by: KELLER WILLIAMS LEGACY GROUP REALTY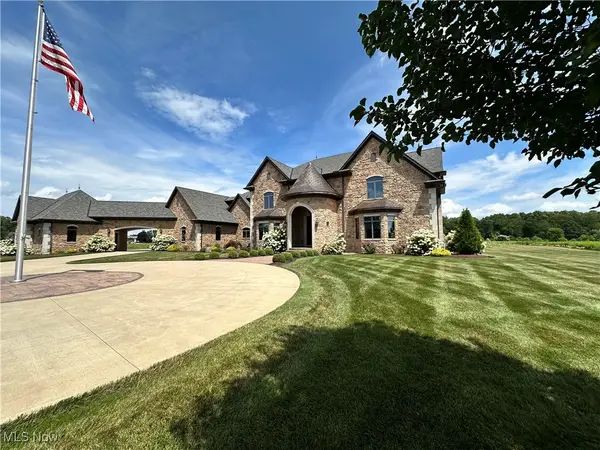 $3,190,000Pending4 beds 9 baths12,491 sq. ft.
$3,190,000Pending4 beds 9 baths12,491 sq. ft.14162 Congress Lake Ne Avenue, Hartville, OH 44632
MLS# 5147796Listed by: KELLER WILLIAMS LEGACY GROUP REALTY $675,000Pending4 beds 4 baths3,928 sq. ft.
$675,000Pending4 beds 4 baths3,928 sq. ft.6894 Swamp Ne Street, Hartville, OH 44632
MLS# 5147789Listed by: KIKO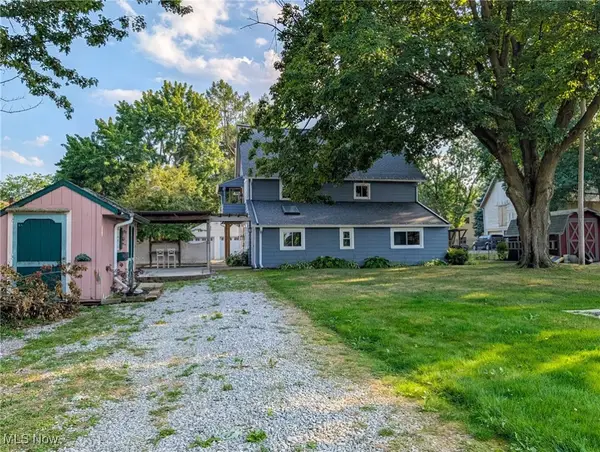 $200,000Pending3 beds 2 baths2,400 sq. ft.
$200,000Pending3 beds 2 baths2,400 sq. ft.220 Edwin Nw Street, Hartville, OH 44632
MLS# 5147176Listed by: RE/MAX TRENDS REALTY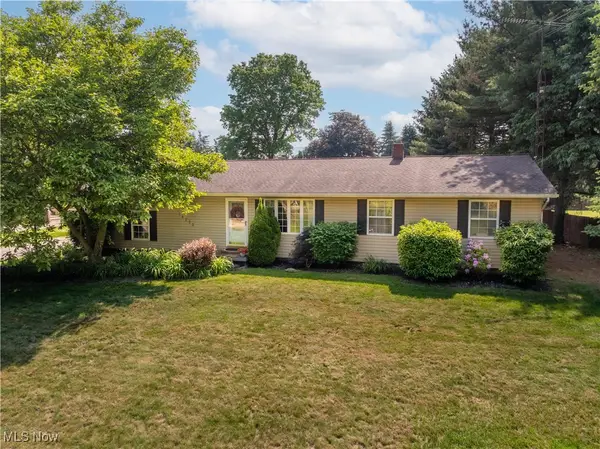 $235,000Pending3 beds 2 baths2,024 sq. ft.
$235,000Pending3 beds 2 baths2,024 sq. ft.14222 Wade Ne Avenue, Hartville, OH 44632
MLS# 5146133Listed by: RE/MAX EDGE REALTY
