225 Seneca Sw Trail, Hartville, OH 44632
Local realty services provided by:Better Homes and Gardens Real Estate Central
Listed by: lenny lawrence
Office: lawrence realty llc.
MLS#:5098350
Source:OH_NORMLS
Price summary
- Price:$319,900
- Price per sq. ft.:$114.99
About this home
BROKER/AGENT-OWNED. Surprisingly spacious ranch! The open layout boasts a large kitchen with granite countertops, formal dining space and two living areas with floor to ceiling picture windows providing lots of natural light. The first floor also includes a cozy primary bedroom with attached bath, two additional bedrooms, with a primary bath. The huge, finished basement provides a third gathering area, with hook ups for two TVs and surround sound. A full third bathroom, office, laundry room and exercise room/guest area with a murphy bed. Indoor spaces include two wood-burning fireplaces (one on each floor), the main floor fireplace has gas logs that can heat the first floor with efficiency, built in shelving and a two-car garage that can hold an F250 and has extra shelving for additional storage. There is also a closet in the garage for access to additional storage above the garage and storage in the closet as well. The charm only continues outside on the big private cement patio that looks out into the back yard. Whether you're relaxing with family or hosting a party, the possibilities are endless with so many livable spaces! you do not want to miss this roomy, move-in-ready gem tucked back in a quiet, beautiful neighborhood.
Upgrades in the last 5 years: facia, spouting, well pump, furnace, A/C, garage door opener, 3rd bathroom, office, fireplace hearth, granite counters w/tile backsplash, finished basement (flooring, drywall, ceiling, lighting, insulation, electrical, plumbing fireplace hearth, and cabinets. Updated in the last 5 years: kitchen and 2 bathrooms, laundry room. Exclude shed in back with windows.
Contact an agent
Home facts
- Year built:1959
- Listing ID #:5098350
- Added:283 day(s) ago
- Updated:November 15, 2025 at 08:44 AM
Rooms and interior
- Bedrooms:3
- Total bathrooms:3
- Full bathrooms:3
- Living area:2,782 sq. ft.
Heating and cooling
- Cooling:Central Air
- Heating:Fireplaces, Gas
Structure and exterior
- Roof:Asphalt, Fiberglass
- Year built:1959
- Building area:2,782 sq. ft.
- Lot area:0.55 Acres
Utilities
- Water:Well
- Sewer:Public Sewer
Finances and disclosures
- Price:$319,900
- Price per sq. ft.:$114.99
- Tax amount:$2,665 (2023)
New listings near 225 Seneca Sw Trail
- New
 $240,000Active3 beds 1 baths1,680 sq. ft.
$240,000Active3 beds 1 baths1,680 sq. ft.203 N Prospect Avenue, Hartville, OH 44632
MLS# 5171471Listed by: KELLER WILLIAMS CHERVENIC RLTY - New
 $299,900Active4 beds 4 baths3,174 sq. ft.
$299,900Active4 beds 4 baths3,174 sq. ft.6459 Smith Kramer Ne, Hartville, OH 44632
MLS# 5171555Listed by: TANNER REAL ESTATE CO. - New
 $524,900Active3 beds 4 baths2,078 sq. ft.
$524,900Active3 beds 4 baths2,078 sq. ft.13014 Duquette Ne Avenue, Hartville, OH 44632
MLS# 5171265Listed by: KELLER WILLIAMS ELEVATE - New
 $205,900Active3 beds 2 baths1,196 sq. ft.
$205,900Active3 beds 2 baths1,196 sq. ft.215 Lake Ne Avenue, Hartville, OH 44632
MLS# 5171298Listed by: TANNER REAL ESTATE CO. 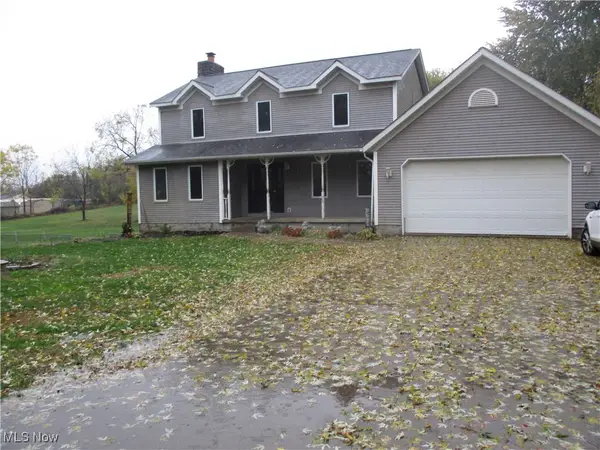 $289,000Pending4 beds 4 baths
$289,000Pending4 beds 4 baths12725 Bixler Ne Avenue, Hartville, OH 44632
MLS# 5170120Listed by: GREGORY REALTY CO. LLC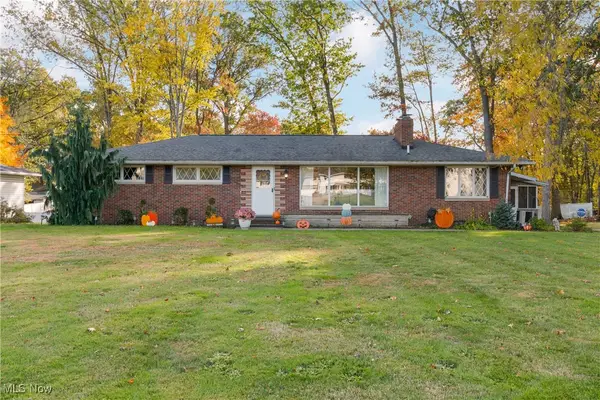 $294,900Active4 beds 3 baths2,374 sq. ft.
$294,900Active4 beds 3 baths2,374 sq. ft.2084 Hazel Ne Street, Hartville, OH 44632
MLS# 5168063Listed by: RE/MAX CROSSROADS PROPERTIES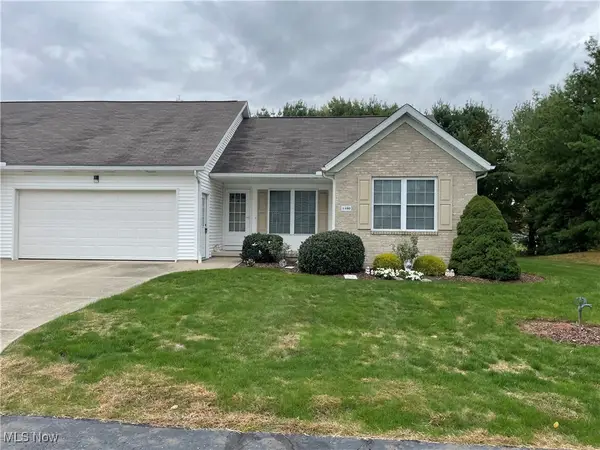 $225,000Active2 beds 2 baths
$225,000Active2 beds 2 baths1180 Tessa Trl, Hartville, OH 44632
MLS# 5167628Listed by: REM COMMERCIAL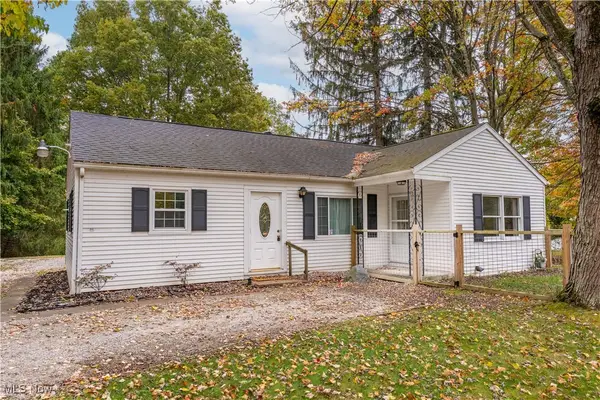 $209,900Pending4 beds 2 baths1,120 sq. ft.
$209,900Pending4 beds 2 baths1,120 sq. ft.11900 Geib Ne Avenue, Hartville, OH 44632
MLS# 5166763Listed by: THE AGENCY CLEVELAND NORTHCOAST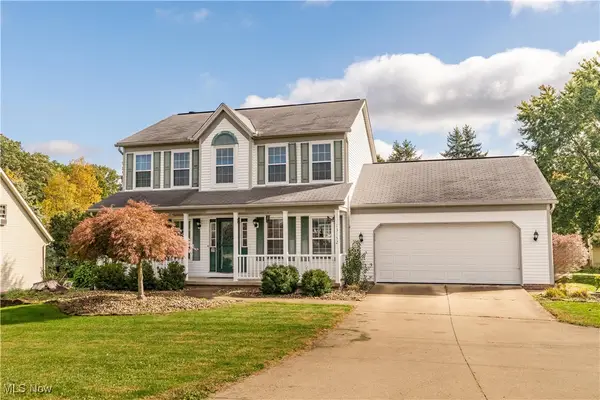 $329,000Active3 beds 3 baths2,112 sq. ft.
$329,000Active3 beds 3 baths2,112 sq. ft.13152 Kaufman Nw Avenue, Hartville, OH 44632
MLS# 5167168Listed by: RE/MAX EDGE REALTY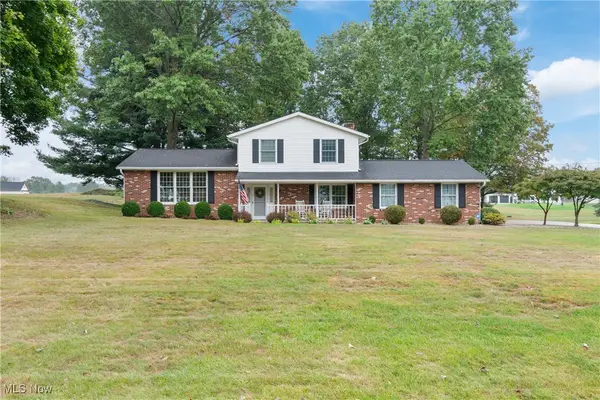 $299,900Pending3 beds 3 baths1,788 sq. ft.
$299,900Pending3 beds 3 baths1,788 sq. ft.9766 Smithdale Ne Avenue, Hartville, OH 44632
MLS# 5166411Listed by: RE/MAX CROSSROADS PROPERTIES
