2574 Kim Ne Street, Hartville, OH 44632
Local realty services provided by:Better Homes and Gardens Real Estate Central
Listed by:jenna brady
Office:keller williams chervenic rlty
MLS#:5151764
Source:OH_NORMLS
Price summary
- Price:$1,395,000
- Price per sq. ft.:$232.15
- Monthly HOA dues:$20.83
About this home
Welcome to this stunning Hartville home located in the highly sought-after Lake Local School District! Offering 6 spacious bedrooms, this property combines elegance, comfort, and functionality. The heart of the home is a beautiful eat-in kitchen with massive island, custom walk-in pantry and incredible views, perfect for everyday living and entertaining. A huge great room with a cozy fireplace serves as the centerpiece for gatherings and relaxation. Luxurious details such as 12 foot and coffered ceilings, crown molding and premium appliances elevate the charm and character throughout. The huge master suite features soaring ceilings, direct access to the covered porch with a built-in fireplace, glamor bath with in-suite washer and dryer and 3 (three!) walk-in closets including a one-of a kind, speak-easy style custom closet & dressing room that you have to see to believe.
Convenience and thoughtfulness is maximized with laundry facilities on each floor, EV charging, and an invisible pet fence.
The walk-out basement with kitchenette, bar and movie room provides an amazing living and entertaining space, while the backyard is a true retreat featuring a sparkling pool with a brand-new liner and equipment, surrounded by a pristine yard ideal for gatherings and relaxation. A four-car, heated garage with direct access to the basement offers ample storage and convenience.
Contact an agent
Home facts
- Year built:2013
- Listing ID #:5151764
- Added:12 day(s) ago
- Updated:October 01, 2025 at 07:18 AM
Rooms and interior
- Bedrooms:6
- Total bathrooms:4
- Full bathrooms:3
- Half bathrooms:1
- Living area:6,009 sq. ft.
Heating and cooling
- Cooling:Central Air
- Heating:Fireplaces, Gas, Zoned
Structure and exterior
- Roof:Asphalt, Fiberglass, Pitched, Shingle
- Year built:2013
- Building area:6,009 sq. ft.
- Lot area:1.69 Acres
Utilities
- Water:Well
- Sewer:Septic Tank
Finances and disclosures
- Price:$1,395,000
- Price per sq. ft.:$232.15
- Tax amount:$16,275 (2024)
New listings near 2574 Kim Ne Street
- New
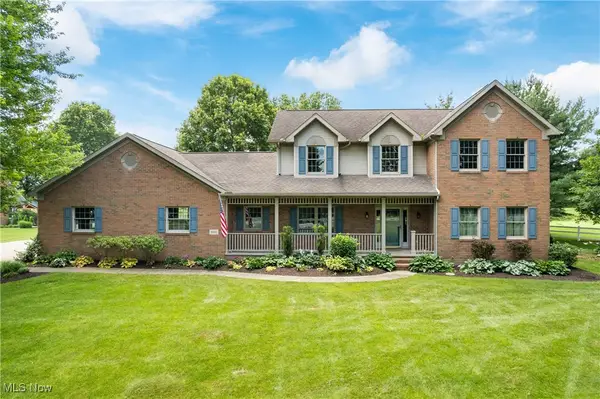 $597,500Active5 beds 4 baths3,172 sq. ft.
$597,500Active5 beds 4 baths3,172 sq. ft.6180 Edison Ne Street, Hartville, OH 44632
MLS# 5159400Listed by: TARTER REALTY - Open Sun, 1 to 2:30pmNew
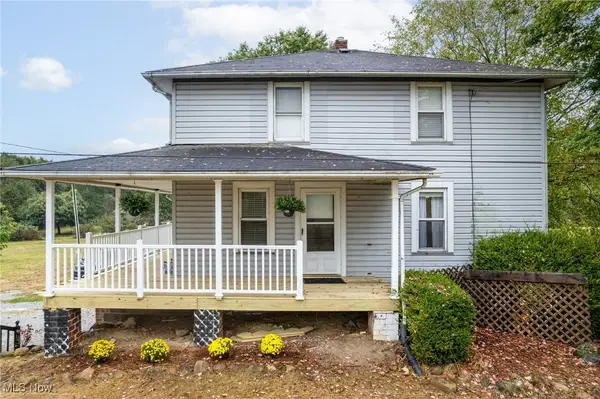 $329,000Active4 beds 2 baths2,156 sq. ft.
$329,000Active4 beds 2 baths2,156 sq. ft.3990 Edison Ne Street, Hartville, OH 44632
MLS# 5158197Listed by: EXP REALTY, LLC. 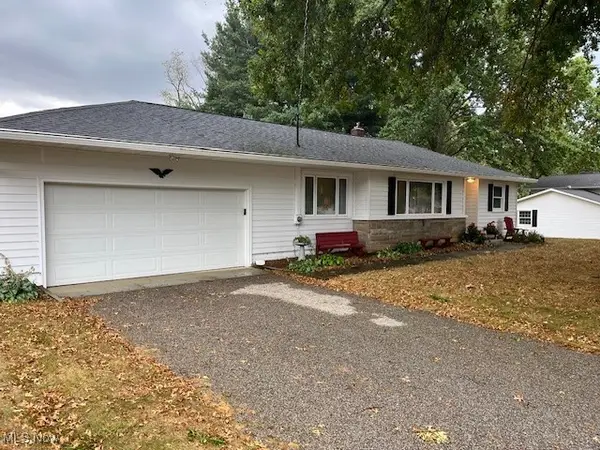 $240,000Pending3 beds 1 baths1,597 sq. ft.
$240,000Pending3 beds 1 baths1,597 sq. ft.9790` Smithdale Ne Avenue, Hartville, OH 44632
MLS# 5158907Listed by: HAYES REALTY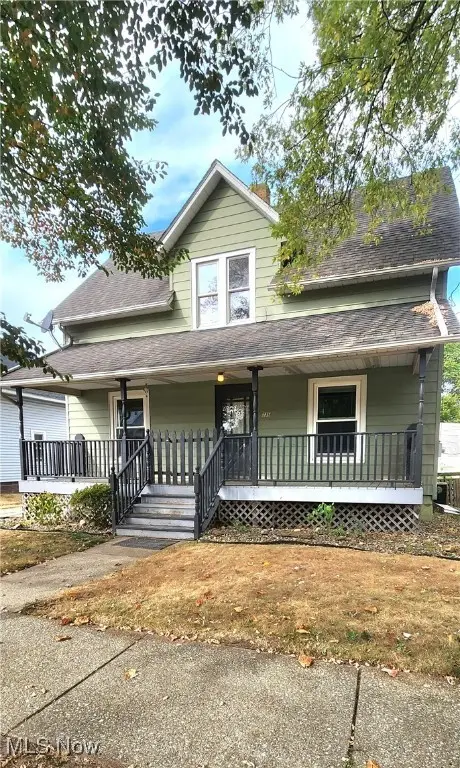 $165,000Pending3 beds 1 baths1,445 sq. ft.
$165,000Pending3 beds 1 baths1,445 sq. ft.335 W Maple Street, Hartville, OH 44632
MLS# 5158616Listed by: XRE $99,900Active0.83 Acres
$99,900Active0.83 Acres747 Grandview Circle, Hartville, OH 44632
MLS# 5157352Listed by: KELLER WILLIAMS LEGACY GROUP REALTY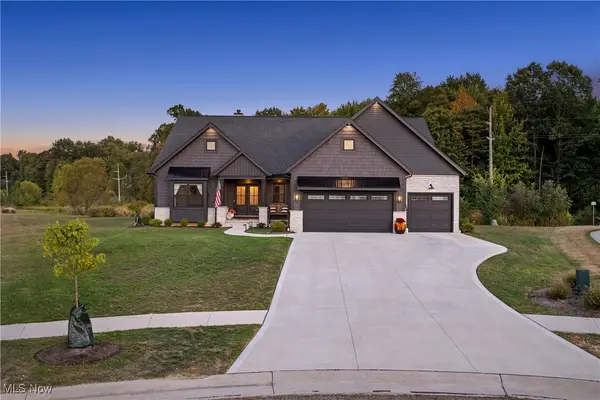 $684,900Pending3 beds 3 baths2,764 sq. ft.
$684,900Pending3 beds 3 baths2,764 sq. ft.310 Heatherby Ne Lane, Hartville, OH 44632
MLS# 5156399Listed by: CUTLER REAL ESTATE $255,000Pending3 beds 1 baths1,578 sq. ft.
$255,000Pending3 beds 1 baths1,578 sq. ft.3135 Nimishillen Church Ne Road, Hartville, OH 44632
MLS# 5155241Listed by: HIGH POINT REAL ESTATE GROUP $625,000Active3 beds 4 baths3,311 sq. ft.
$625,000Active3 beds 4 baths3,311 sq. ft.545 E Maple Street, Hartville, OH 44632
MLS# 5155016Listed by: KELLER WILLIAMS LEGACY GROUP REALTY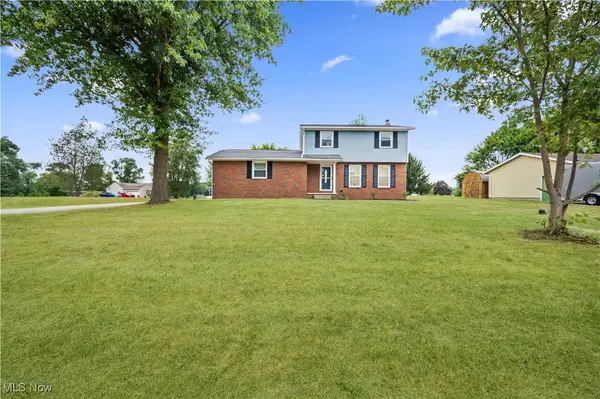 $275,000Pending3 beds 2 baths1,560 sq. ft.
$275,000Pending3 beds 2 baths1,560 sq. ft.14865 Millrich Ne Circle, Hartville, OH 44632
MLS# 5155486Listed by: PLUM TREE REALTY, LLC
