397 E Inverness Drive, Highland Heights, OH 44143
Local realty services provided by:Better Homes and Gardens Real Estate Central
397 E Inverness Drive,Highland Heights, OH 44143
$599,900
- 3 Beds
- 3 Baths
- 2,591 sq. ft.
- Condominium
- Pending
Listed by:michael kaim
Office:real of ohio
MLS#:5152727
Source:OH_NORMLS
Price summary
- Price:$599,900
- Price per sq. ft.:$231.53
- Monthly HOA dues:$365
About this home
Welcome to this beautiful home in the desirable Vistas at Aberdeen, offering nearly 2600 sq ft of comfortable living. Bright and open with soaring ceilings, the main floor features a spacious kitchen with granite counters and dining area, plus a great room with fireplace and patio access. A formal dining room, office/den, laundry, and half bath add to the convenience. The first-floor primary suite provides privacy, while two bedrooms and a full bath are upstairs.
Enjoy low-maintenance living with a $365 monthly HOA covering exterior upkeep, landscaping, snow removal, and more. Aberdeen’s resort-style amenities include a clubhouse, fitness center, pool, tennis/pickleball, trails, playground, and StoneWater Golf Club with optional membership. A rare opportunity in one of Highland Heights’ most sought-after communities!
Contact an agent
Home facts
- Year built:2014
- Listing ID #:5152727
- Added:6 day(s) ago
- Updated:September 05, 2025 at 09:42 PM
Rooms and interior
- Bedrooms:3
- Total bathrooms:3
- Full bathrooms:2
- Half bathrooms:1
- Living area:2,591 sq. ft.
Heating and cooling
- Cooling:Central Air
- Heating:Forced Air, Gas
Structure and exterior
- Roof:Asphalt, Fiberglass
- Year built:2014
- Building area:2,591 sq. ft.
- Lot area:0.3 Acres
Utilities
- Water:Public
- Sewer:Public Sewer
Finances and disclosures
- Price:$599,900
- Price per sq. ft.:$231.53
- Tax amount:$9,210 (2024)
New listings near 397 E Inverness Drive
- Open Sat, 11am to 1pmNew
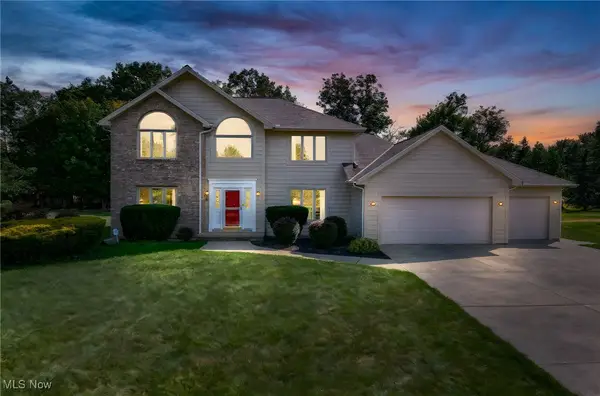 $589,000Active4 beds 4 baths4,418 sq. ft.
$589,000Active4 beds 4 baths4,418 sq. ft.5330 Charles Place, Highland Heights, OH 44143
MLS# 5143672Listed by: KELLER WILLIAMS GREATER METROPOLITAN - Open Sun, 12 to 2pmNew
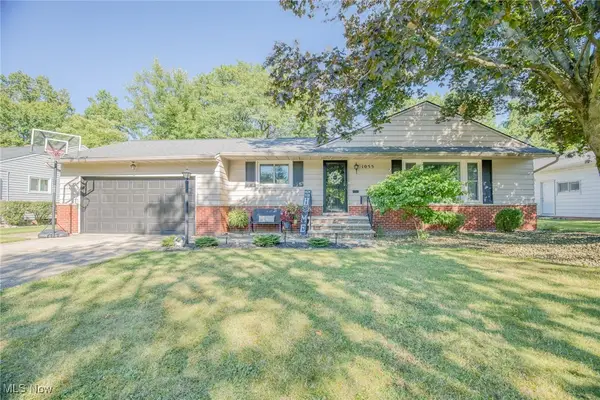 $399,900Active3 beds 3 baths3,120 sq. ft.
$399,900Active3 beds 3 baths3,120 sq. ft.1055 Cranbrook Drive, Highland Heights, OH 44143
MLS# 5153295Listed by: MCDOWELL HOMES REAL ESTATE SERVICES 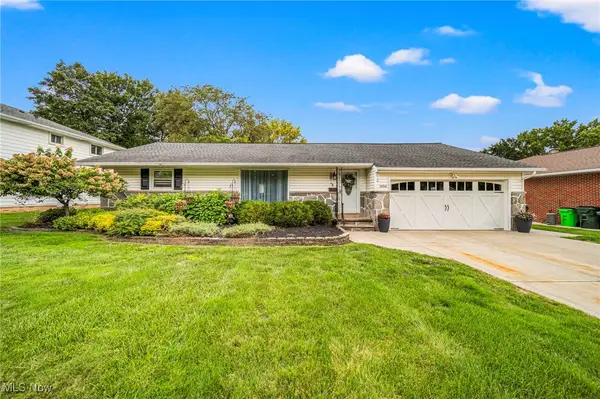 $435,000Pending3 beds 4 baths3,152 sq. ft.
$435,000Pending3 beds 4 baths3,152 sq. ft.1004 Barkston Drive, Highland Heights, OH 44143
MLS# 5151421Listed by: RE/MAX CROSSROADS PROPERTIES- New
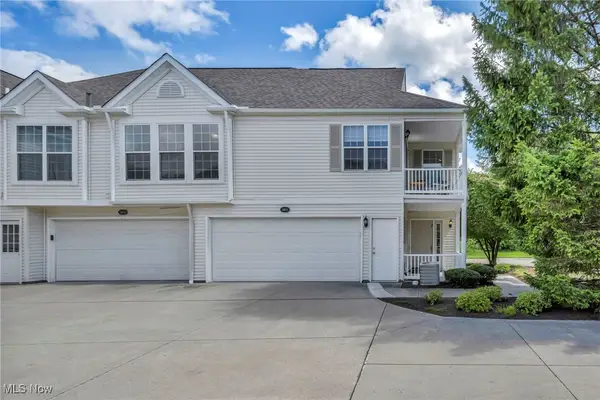 $430,000Active2 beds 2 baths
$430,000Active2 beds 2 baths345 E Legend Court, Highland Heights, OH 44143
MLS# 5151702Listed by: PLATINUM REAL ESTATE 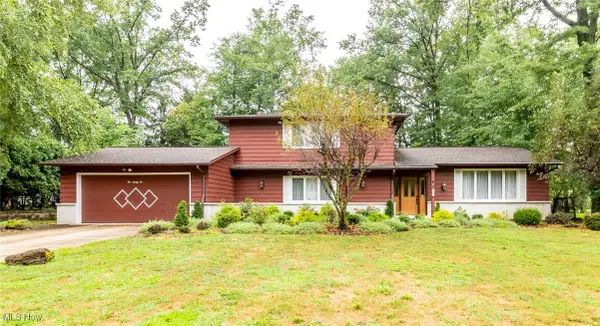 $535,000Pending4 beds 3 baths3,092 sq. ft.
$535,000Pending4 beds 3 baths3,092 sq. ft.592 Rutland Drive, Highland Heights, OH 44143
MLS# 5148956Listed by: BERKSHIRE HATHAWAY HOMESERVICES PROFESSIONAL REALTY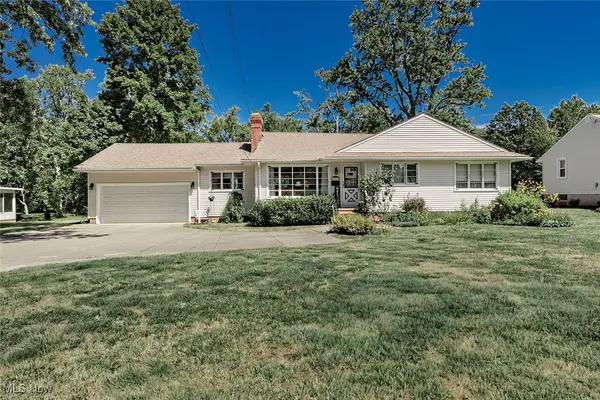 $275,000Active3 beds 2 baths1,568 sq. ft.
$275,000Active3 beds 2 baths1,568 sq. ft.5503 Wilson Mills Road, Highland Heights, OH 44143
MLS# 5148980Listed by: KELLER WILLIAMS GREATER METROPOLITAN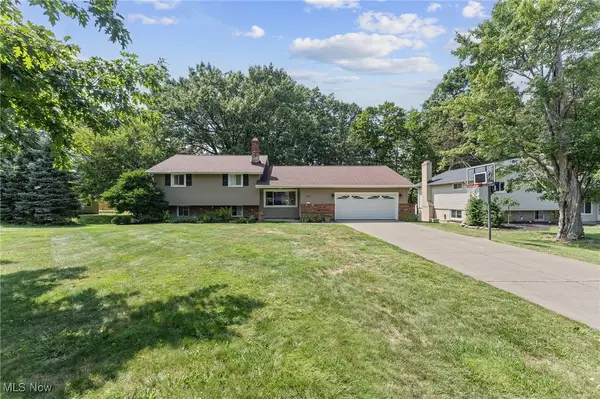 $379,900Active4 beds 3 baths1,922 sq. ft.
$379,900Active4 beds 3 baths1,922 sq. ft.1062 Belwood Drive, Highland Heights, OH 44143
MLS# 5147776Listed by: CENTURY 21 PREMIERE PROPERTIES, INC. $359,900Active4 beds 2 baths2,027 sq. ft.
$359,900Active4 beds 2 baths2,027 sq. ft.5844 Highland Road, Highland Heights, OH 44143
MLS# 5148475Listed by: KELLER WILLIAMS GREATER METROPOLITAN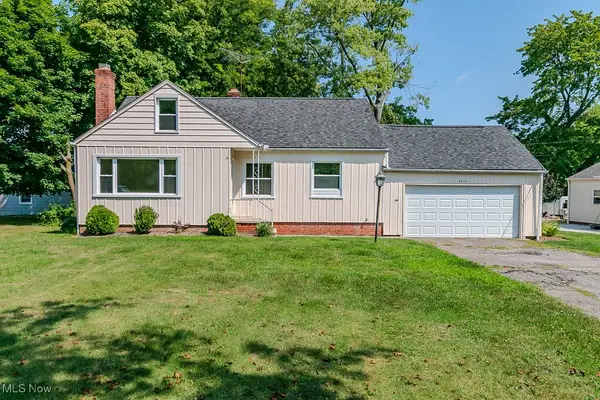 $265,000Active3 beds 2 baths1,477 sq. ft.
$265,000Active3 beds 2 baths1,477 sq. ft.6015 Wilson Mills Road, Highland Heights, OH 44143
MLS# 5147962Listed by: MCDOWELL HOMES REAL ESTATE SERVICES
