5844 Highland Road, Highland Heights, OH 44143
Local realty services provided by:Better Homes and Gardens Real Estate Central
5844 Highland Road,Highland Heights, OH 44143
$349,900
- 4 Beds
- 2 Baths
- 2,027 sq. ft.
- Single family
- Active
Listed by:terry young
Office:keller williams greater metropolitan
MLS#:5148475
Source:OH_NORMLS
Price summary
- Price:$349,900
- Price per sq. ft.:$172.62
About this home
Welcome to 5844 Highland Rd – a fully renovated 4-bedroom, 2-bathroom ranch offering over 2,027 sq ft of modern living! Every major element of this home has been thoughtfully updated for peace of mind and lasting style, including a brand-new roof, energy-efficient windows, HVAC system, driveway, remodeled kitchen, and redesigned bathrooms—making this property truly turnkey.
Step inside to a bright, open-concept layout that feels both spacious and inviting. The living and dining areas are enhanced by elegant LVP flooring, abundant natural light, and a sleek, modern fireplace that anchors the space. At the heart of the home, the kitchen shines with all-new stainless steel appliances, a stylish breakfast bar, generous cabinetry, and a walk-in pantry—perfect for both everyday living and entertaining.Each bedroom features plush new carpeting and fresh finishes, while the private primary suite offers a calming escape with its fully renovated ensuite bath and soaking tub. A second updated full bath serves the remaining bedrooms with equal style. Additional upgrades include main-floor laundry and a newly refreshed 2-car attached garage for daily convenience. Outdoors, the expansive yard is a blank canvas for entertaining, gardening, or simply relaxing in your own private retreat. Perfectly situated in desirable Highland Heights, this home offers not only stunning renovations but also an unbeatable location close to top-rated schools, local parks, and amenities. With nearly every feature upgraded, this home blends modern luxury with move-in-ready ease—an opportunity you won’t want to miss!
Contact an agent
Home facts
- Year built:1956
- Listing ID #:5148475
- Added:44 day(s) ago
- Updated:September 29, 2025 at 02:18 PM
Rooms and interior
- Bedrooms:4
- Total bathrooms:2
- Full bathrooms:2
- Living area:2,027 sq. ft.
Heating and cooling
- Cooling:Central Air
- Heating:Forced Air
Structure and exterior
- Roof:Asphalt, Shingle
- Year built:1956
- Building area:2,027 sq. ft.
- Lot area:1.46 Acres
Utilities
- Water:Public
- Sewer:Public Sewer
Finances and disclosures
- Price:$349,900
- Price per sq. ft.:$172.62
- Tax amount:$6,847 (2024)
New listings near 5844 Highland Road
- Open Tue, 12 to 2pmNew
 $427,900Active3 beds 2 baths2,532 sq. ft.
$427,900Active3 beds 2 baths2,532 sq. ft.1066 Eastlawn Drive, Highland Heights, OH 44143
MLS# 5158109Listed by: BERKSHIRE HATHAWAY HOMESERVICES PROFESSIONAL REALTY - New
 $525,000Active5 beds 3 baths3,276 sq. ft.
$525,000Active5 beds 3 baths3,276 sq. ft.595 Jefferson Drive, Highland Heights, OH 44143
MLS# 5160032Listed by: CENTURY 21 HOMESTAR - New
 $325,000Active3 beds 3 baths
$325,000Active3 beds 3 baths920 Rose Boulevard, Cleveland, OH 44143
MLS# 5157194Listed by: KELLER WILLIAMS CITYWIDE - New
 $390,000Active3 beds 3 baths1,524 sq. ft.
$390,000Active3 beds 3 baths1,524 sq. ft.666 Strumbly Drive, Highland Heights, OH 44143
MLS# 5158594Listed by: RE/MAX CROSSROADS PROPERTIES 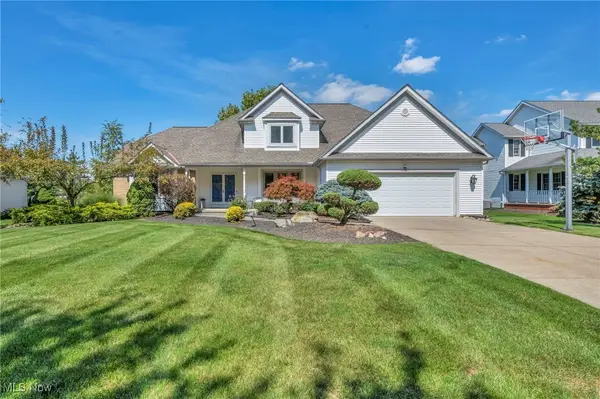 $679,900Active4 beds 4 baths4,894 sq. ft.
$679,900Active4 beds 4 baths4,894 sq. ft.6301 Kenarden Drive, Highland Heights, OH 44143
MLS# 5151856Listed by: ENGEL & VLKERS DISTINCT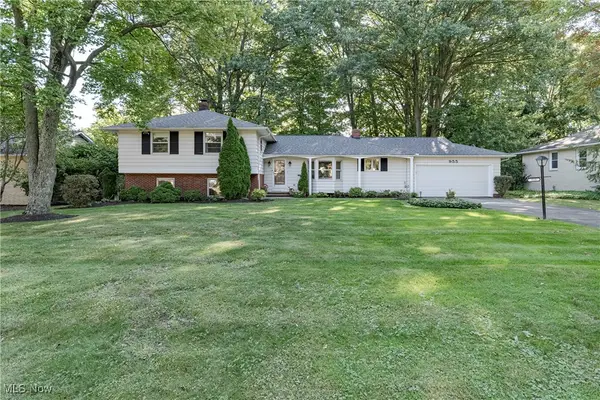 $375,000Pending4 beds 3 baths2,175 sq. ft.
$375,000Pending4 beds 3 baths2,175 sq. ft.955 Oakview Drive, Highland Heights, OH 44143
MLS# 5155079Listed by: KELLER WILLIAMS GREATER METROPOLITAN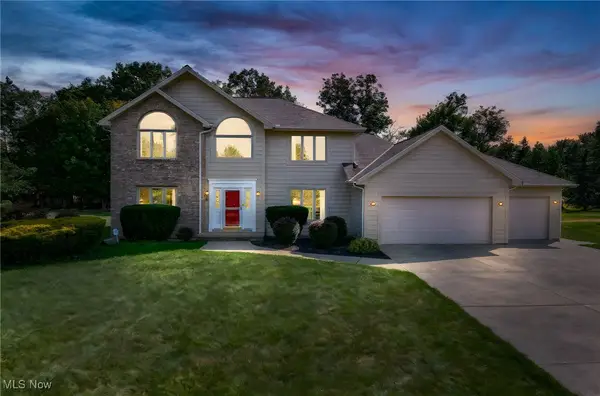 $569,000Pending4 beds 4 baths4,418 sq. ft.
$569,000Pending4 beds 4 baths4,418 sq. ft.5330 Charles Place, Highland Heights, OH 44143
MLS# 5143672Listed by: KELLER WILLIAMS GREATER METROPOLITAN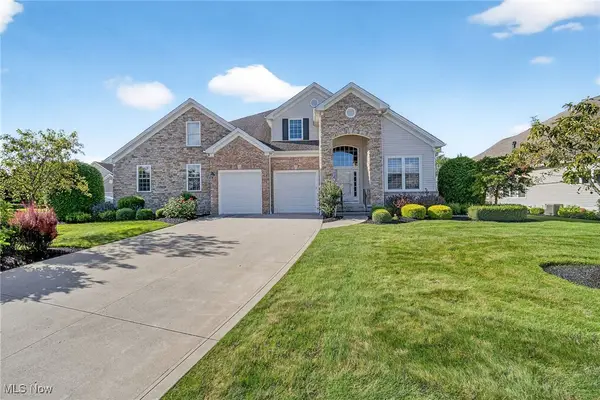 $599,900Pending3 beds 3 baths2,591 sq. ft.
$599,900Pending3 beds 3 baths2,591 sq. ft.397 E Inverness Drive, Highland Heights, OH 44143
MLS# 5152727Listed by: REAL OF OHIO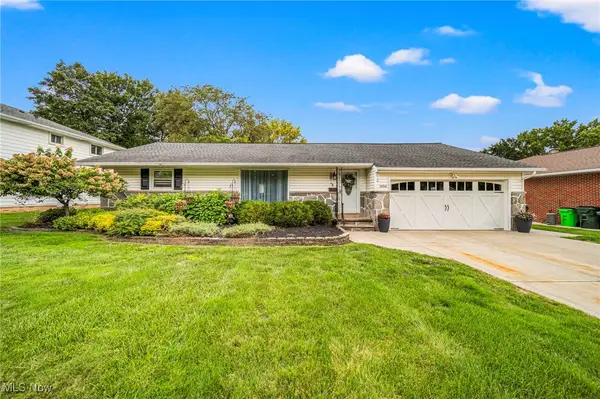 $435,000Pending3 beds 4 baths3,152 sq. ft.
$435,000Pending3 beds 4 baths3,152 sq. ft.1004 Barkston Drive, Highland Heights, OH 44143
MLS# 5151421Listed by: RE/MAX CROSSROADS PROPERTIES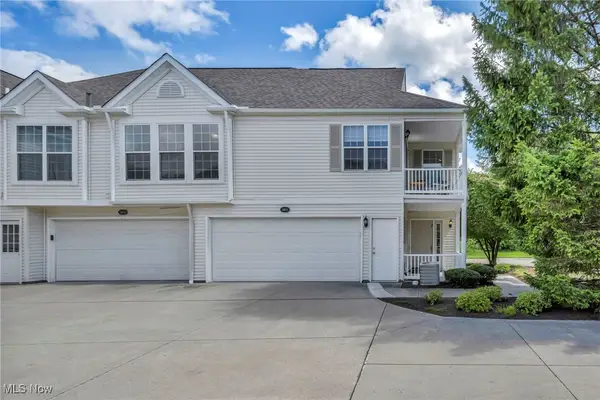 $430,000Active2 beds 2 baths
$430,000Active2 beds 2 baths345 E Legend Court, Highland Heights, OH 44143
MLS# 5151702Listed by: PLATINUM REAL ESTATE
