489 Leverett Lane, Highland Heights, OH 44143
Local realty services provided by:Better Homes and Gardens Real Estate Central
Listed by: marcy a feather, marianne t prentice
Office: keller williams greater cleveland northeast
MLS#:5115448
Source:OH_NORMLS
Price summary
- Price:$850,000
- Price per sq. ft.:$161.84
- Monthly HOA dues:$16.25
About this home
This stately all-brick front colonial offers over 5,000 sq ft of beautifully maintained and thoughtfully updated living space. With 7 bedrooms, 5 full baths, and a fully finished basement, the home provides ample room for everyday living, entertaining, and extended stays. The formal dining room is very grand and spacious. The living room is currently being used as a home office and it opens up to foyer and family room. Large chef's kitchen with cherry cabinets and granite counters. Real wood flooring on first floor and updated lighting throughout, wait till you see foyer chandelier! Each level is equipped with its own washer and dryer and a full bathroom, offering ultimate convenience and flexibility for multi-generational living. These owners added amenities for a large blended family while ensuring the entire home still reflects upscale one family living, you will have to see how convenient it is. Major improvements include all-new windows and sliding glass doors (2022), a remodeled and reimagined primary bathroom, walk-in closet/laundry combo, and a completely redesigned first-floor efficiency kitchen and laundry (2023) which could be used as a large mudroom. The interior was freshly painted in 2023 as well. Additional updates in 2024 include new front entry doors, an upstairs furnace, and a new attic exhaust fan for energy efficiency. The professionally landscaped front yard was refreshed in 2022, including tree removal and new plantings to enhance curb appeal. The basement includes a full bath and a private bonus room perfect for a guest suite, home gym, or office. With its classic charm, functional layout, and a long list of modern updates, this home is truly move-in ready and built for both luxury and comfort. Located in a neighborhood, yet conveniently located near many shops and restaurants and freeway access for commuters. Community is under construction installing fiber optics for high speed internet. Book your private showing now. *View 3D Virtual tour
Contact an agent
Home facts
- Year built:1991
- Listing ID #:5115448
- Added:244 day(s) ago
- Updated:December 19, 2025 at 08:16 AM
Rooms and interior
- Bedrooms:6
- Total bathrooms:6
- Full bathrooms:5
- Half bathrooms:1
- Living area:5,252 sq. ft.
Heating and cooling
- Cooling:Central Air
- Heating:Forced Air, Gas
Structure and exterior
- Roof:Asphalt, Fiberglass
- Year built:1991
- Building area:5,252 sq. ft.
- Lot area:0.58 Acres
Utilities
- Water:Public
- Sewer:Public Sewer
Finances and disclosures
- Price:$850,000
- Price per sq. ft.:$161.84
- Tax amount:$12,679 (2024)
New listings near 489 Leverett Lane
- Open Sun, 1 to 3pmNew
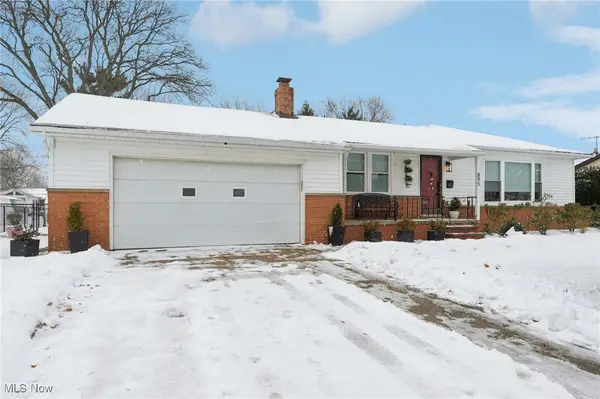 $375,000Active3 beds 2 baths1,812 sq. ft.
$375,000Active3 beds 2 baths1,812 sq. ft.895 Cranbrook Drive, Highland Heights, OH 44143
MLS# 5176264Listed by: KELLER WILLIAMS LIVING 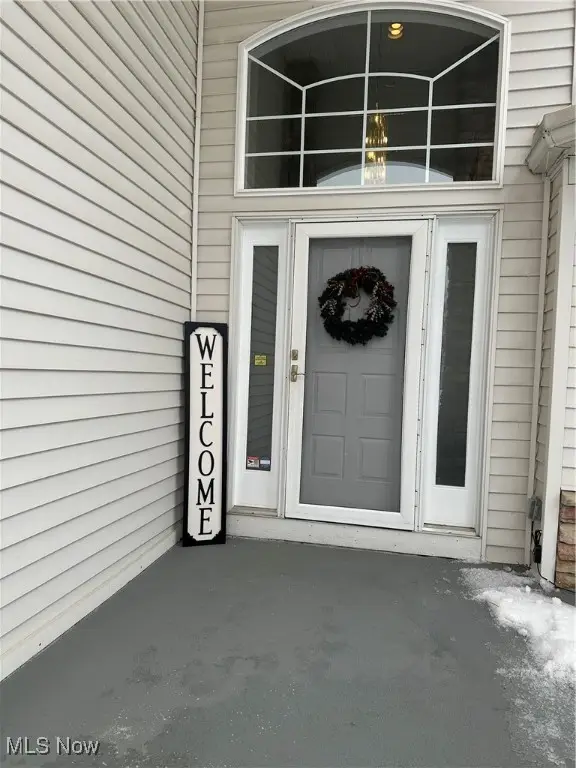 $519,850Pending3 beds 4 baths4,416 sq. ft.
$519,850Pending3 beds 4 baths4,416 sq. ft.325 Burwick Road, Highland Heights, OH 44143
MLS# 5176123Listed by: COLDWELL BANKER SCHMIDT REALTY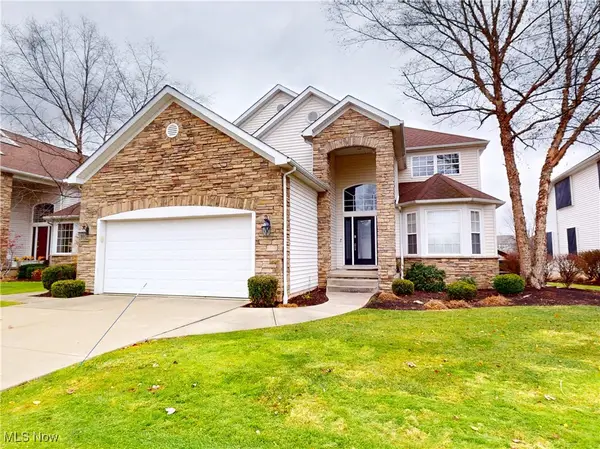 $719,900Active5 beds 4 baths5,755 sq. ft.
$719,900Active5 beds 4 baths5,755 sq. ft.261 Burwick Road, Highland Heights, OH 44143
MLS# 5175138Listed by: MCDOWELL HOMES REAL ESTATE SERVICES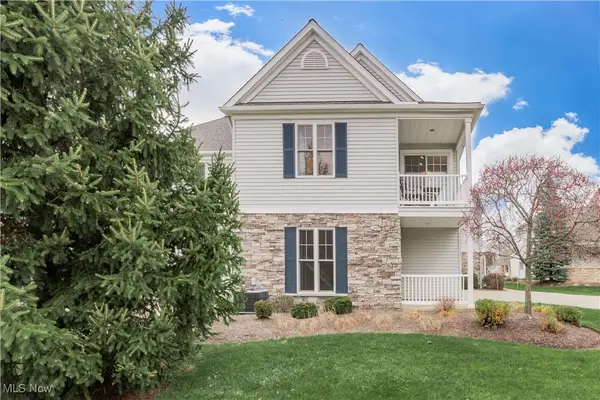 $381,000Pending2 beds 2 baths1,912 sq. ft.
$381,000Pending2 beds 2 baths1,912 sq. ft.317 W Legend Court #C, Highland Heights, OH 44143
MLS# 5171515Listed by: KELLER WILLIAMS GREATER METROPOLITAN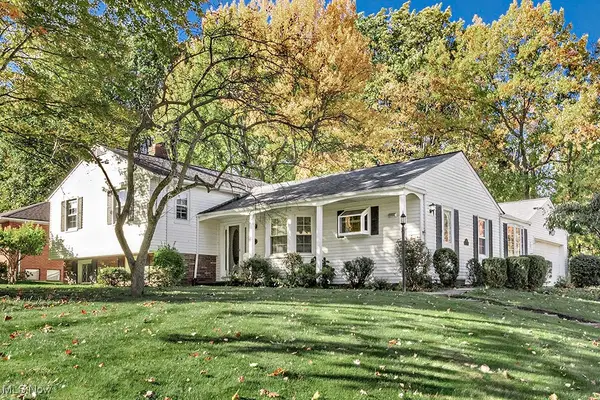 $375,000Active3 beds 3 baths2,300 sq. ft.
$375,000Active3 beds 3 baths2,300 sq. ft.950 Colony Drive, Highland Heights, OH 44143
MLS# 5172181Listed by: KELLER WILLIAMS GREATER METROPOLITAN $397,000Active3 beds 2 baths2,132 sq. ft.
$397,000Active3 beds 2 baths2,132 sq. ft.1066 Eastlawn Drive, Highland Heights, OH 44143
MLS# 5171648Listed by: BERKSHIRE HATHAWAY HOMESERVICES PROFESSIONAL REALTY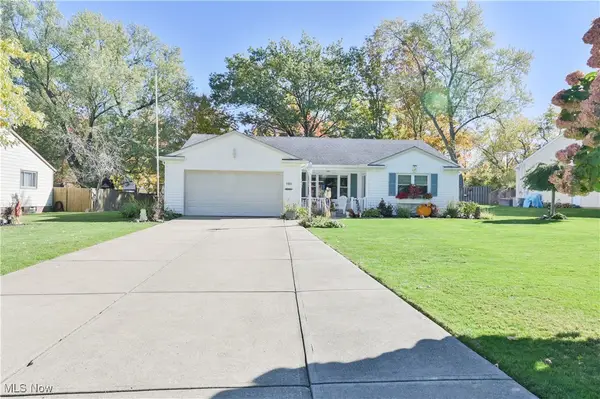 $285,000Pending3 beds 2 baths1,576 sq. ft.
$285,000Pending3 beds 2 baths1,576 sq. ft.721 Cheriton Drive, Highland Heights, OH 44143
MLS# 5167850Listed by: BERKSHIRE HATHAWAY HOMESERVICES PROFESSIONAL REALTY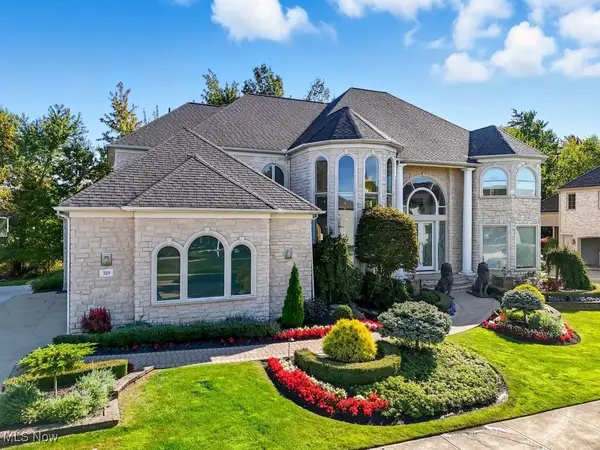 $1,195,000Pending4 beds 6 baths7,617 sq. ft.
$1,195,000Pending4 beds 6 baths7,617 sq. ft.329 E Edinburgh Drive, Highland Heights, OH 44143
MLS# 5162200Listed by: BERKSHIRE HATHAWAY HOMESERVICES STOUFFER REALTY $485,000Active5 beds 3 baths3,276 sq. ft.
$485,000Active5 beds 3 baths3,276 sq. ft.595 Jefferson Drive, Highland Heights, OH 44143
MLS# 5160032Listed by: CENTURY 21 HOMESTAR- Open Sat, 11am to 12:30pm
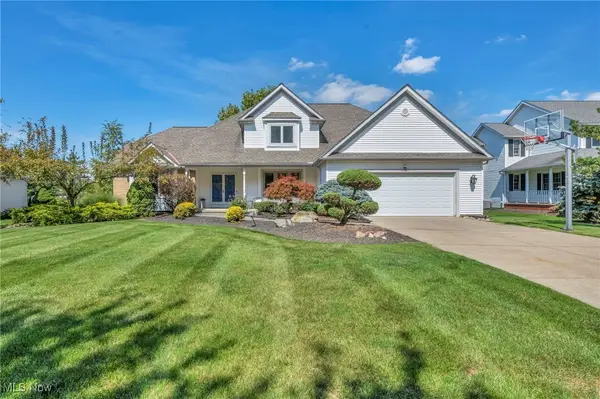 $649,900Active4 beds 4 baths4,894 sq. ft.
$649,900Active4 beds 4 baths4,894 sq. ft.6301 Kenarden Drive, Highland Heights, OH 44143
MLS# 5151856Listed by: ENGEL & VLKERS DISTINCT
