1071 Skyland Falls Boulevard, Hinckley, OH 44233
Local realty services provided by:Better Homes and Gardens Real Estate Central
Listed by:robin b pickett
Office:berkshire hathaway homeservices stouffer realty
MLS#:5153578
Source:OH_NORMLS
Price summary
- Price:$1,079,999
- Price per sq. ft.:$302.35
- Monthly HOA dues:$104
About this home
Experience refined farmhouse elegance in sought-after Hinckley Township, within the acclaimed Highland Local Schools! This one-owner residence surpasses new construction - without the wait or added post-build costs. Ideally located on a quiet street in The Trails at Redwood Falls with wooded views, the home offers over 3500 sq. ft. above grade, 4 bedrooms, 3.5 bathrooms, & an oversized 3-car garage. A custom wood front door opens to a foyer with brick pillars, wood beams, & striking light fixtures - an impressive welcome that sets the tone. The Great Room flows seamlessly into the kitchen, dinette, covered porch, just steps from the amazing patio for effortless entertaining. Brick accents, custom cabinetry, & high-end appliances elevate both the main kitchen & the thoughtfully designed “messy kitchen.” The first-floor owner’s suite is a retreat with spa-like ensuite featuring soaking tub, tiled shower, linen storage, & a generous walk-in closet. Additional main-level highlights include a private office, huge laundry with sink, mudroom, & powder bath. Upstairs you’ll find three spacious bedrooms, two full bathrooms, & a large linen closet. Outdoor living is the showpiece. Professionally landscaped grounds highlight a custom stone fireplace, expansive paver patio, & a tranquil water feature with flowing stream and boulders. The covered porch provides a shaded retreat, while the open lawn offers room to gather or play. East/west orientation ensures bright mornings and golden evening sunsets, the perfect backdrop for both entertaining & relaxing. The unfinished walk-out basement offers tall ceilings and endless potential for future living space. This home is being sold complete with custom window treatments, all appliances (including washer/dryer and that amazing Viking Range), & a security system. Sophisticated, functional, and move-in ready - this Highland Schools home blends elegance, comfort, and outdoor living. Schedule your private showing today!
Contact an agent
Home facts
- Year built:2022
- Listing ID #:5153578
- Added:2 day(s) ago
- Updated:September 06, 2025 at 08:37 PM
Rooms and interior
- Bedrooms:4
- Total bathrooms:4
- Full bathrooms:3
- Half bathrooms:1
- Living area:3,572 sq. ft.
Heating and cooling
- Cooling:Central Air
- Heating:Forced Air, Gas
Structure and exterior
- Roof:Asphalt, Fiberglass
- Year built:2022
- Building area:3,572 sq. ft.
- Lot area:0.62 Acres
Utilities
- Water:Public
- Sewer:Public Sewer
Finances and disclosures
- Price:$1,079,999
- Price per sq. ft.:$302.35
- Tax amount:$14,352 (2024)
New listings near 1071 Skyland Falls Boulevard
- New
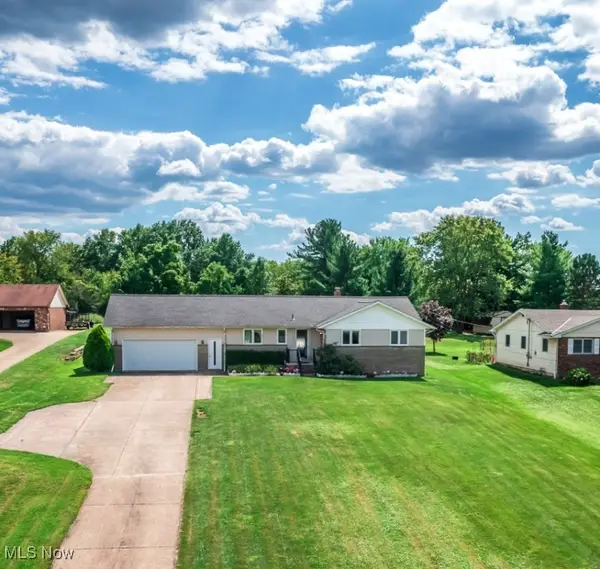 $289,900Active3 beds 2 baths1,364 sq. ft.
$289,900Active3 beds 2 baths1,364 sq. ft.2378 Babcock Road, Hinckley, OH 44233
MLS# 5153298Listed by: EXP REALTY, LLC. - New
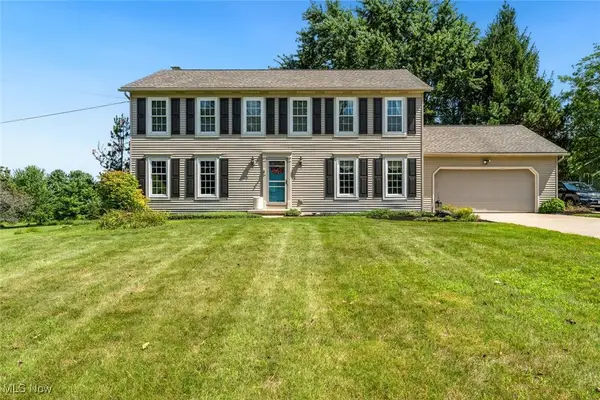 $489,900Active5 beds 3 baths3,710 sq. ft.
$489,900Active5 beds 3 baths3,710 sq. ft.2585 Stony Hill Road, Hinckley, OH 44233
MLS# 5152679Listed by: KELLER WILLIAMS CITYWIDE - New
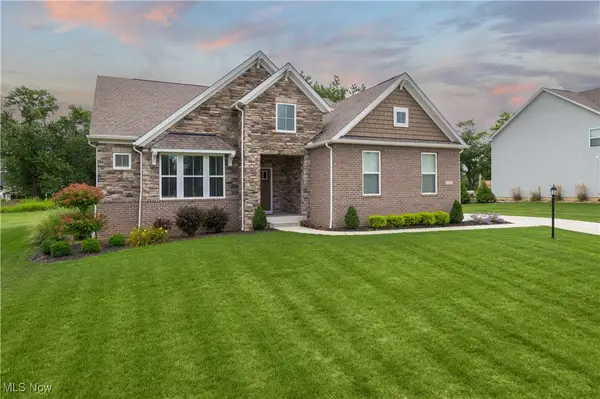 $789,900Active3 beds 3 baths3,922 sq. ft.
$789,900Active3 beds 3 baths3,922 sq. ft.1343 Skyland Falls Boulevard, Hinckley, OH 44233
MLS# 5150418Listed by: RE/MAX CROSSROADS PROPERTIES 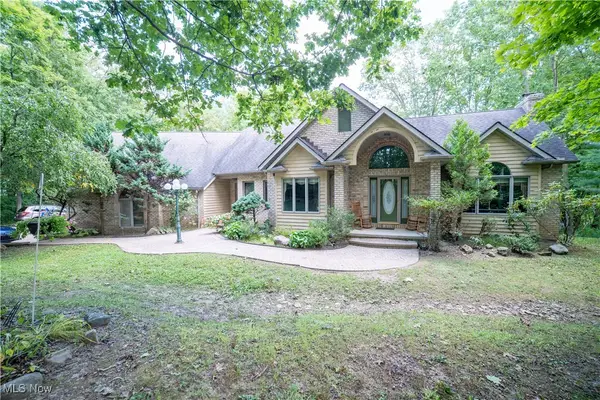 $621,750Active3 beds 3 baths4,300 sq. ft.
$621,750Active3 beds 3 baths4,300 sq. ft.1761 King Road, Hinckley, OH 44233
MLS# 5151610Listed by: RUSSELL REAL ESTATE SERVICES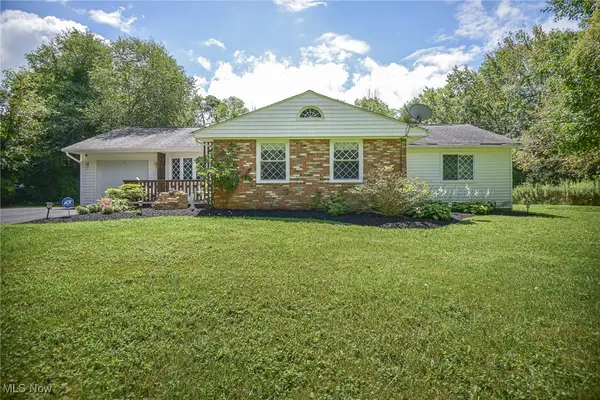 $299,900Pending3 beds 1 baths1,600 sq. ft.
$299,900Pending3 beds 1 baths1,600 sq. ft.920 Marwin Drive, Hinckley, OH 44233
MLS# 5146506Listed by: KELLER WILLIAMS ELEVATE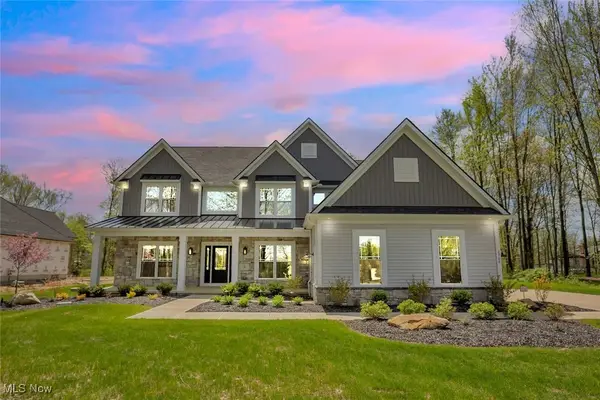 $1,169,900Active4 beds 4 baths3,974 sq. ft.
$1,169,900Active4 beds 4 baths3,974 sq. ft.2708 Hidden Pine Lane #19, Hinckley, OH 44233
MLS# 5149199Listed by: PARKVIEW HOMES REALTY, LLC. $1,102,275Pending4 beds 5 baths4,981 sq. ft.
$1,102,275Pending4 beds 5 baths4,981 sq. ft.2644 Prairie Lane, Hinckley, OH 44233
MLS# 5149033Listed by: EXP REALTY, LLC.- Open Sat, 1 to 3pm
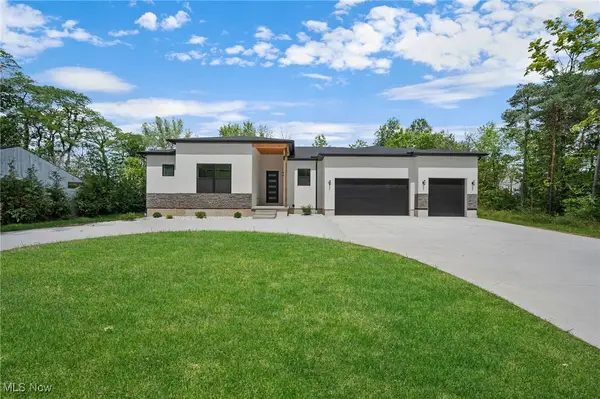 $799,900Active3 beds 3 baths4,682 sq. ft.
$799,900Active3 beds 3 baths4,682 sq. ft.2069 Mattingly Road, Hinckley, OH 44233
MLS# 5148351Listed by: OHIO BROKER DIRECT 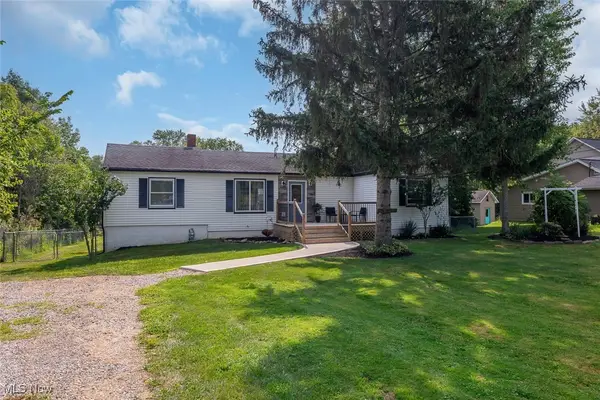 $259,900Active3 beds 2 baths1,255 sq. ft.
$259,900Active3 beds 2 baths1,255 sq. ft.1966 Mattingly Road, Hinckley, OH 44233
MLS# 5148607Listed by: EXP REALTY, LLC.
