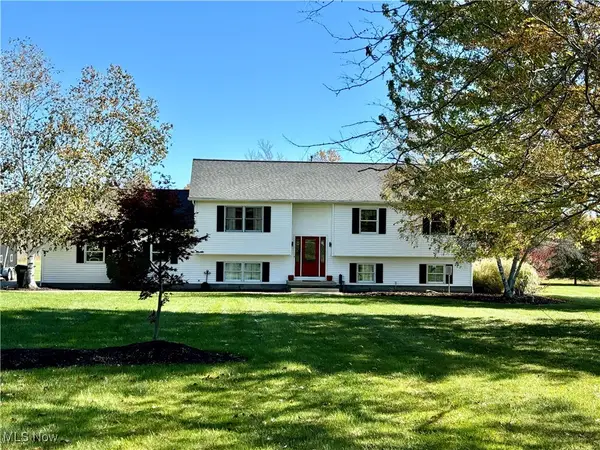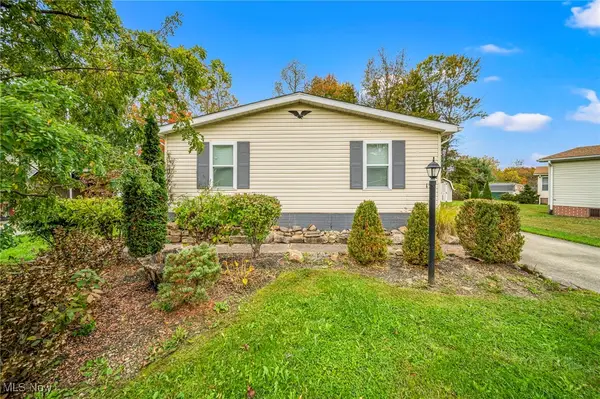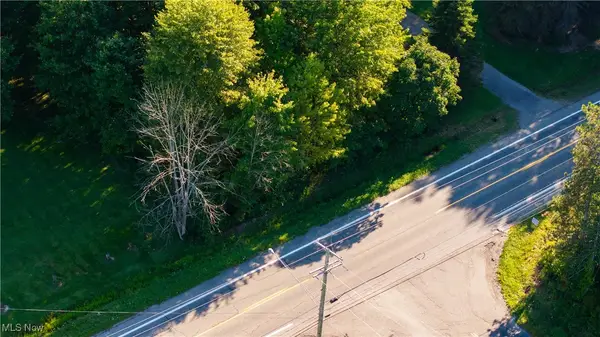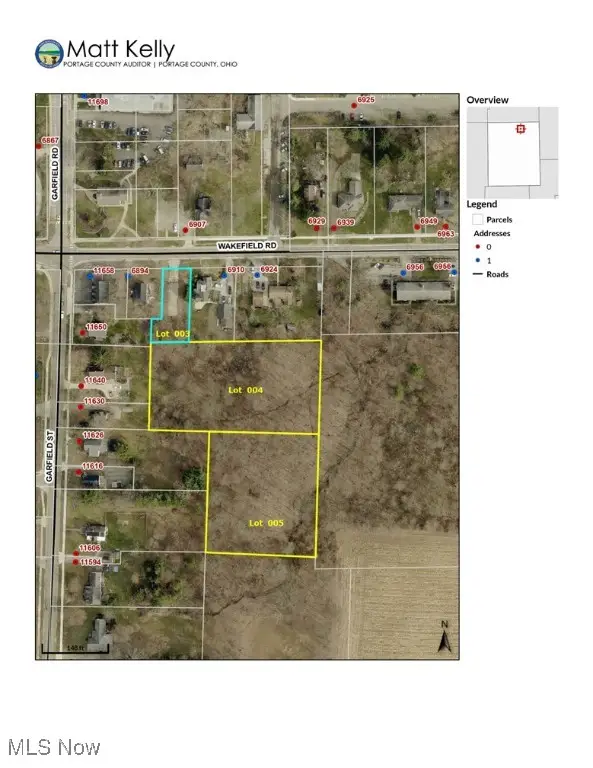10685 Limeridge Road, Hiram, OH 44234
Local realty services provided by:Better Homes and Gardens Real Estate Central
Listed by: roxanne r simon, jack f kohl ii
Office: jack kohl realty
MLS#:5168073
Source:OH_NORMLS
Price summary
- Price:$574,900
- Price per sq. ft.:$169.09
About this home
Welcome to your dream home in Hiram Township, located within the esteemed Crestwood Local School District. This elegant four-bedroom, two-and-a-half-bath conventional-style residence is nestled on a serene 9-acre lot, set back from the street and accessed by a long, paved driveway. With approximately 3400 square feet of thoughtfully designed living space, this custom-built, one-owner home offers comfort, style, and functionality. Step through the front door into a welcoming foyer adorned with ceramic tile. The main level features a convenient half bath and a spacious laundry/mudroom. Relax in the family room, complete with a charming wood-burning fireplace and a built-in woodbox with a drop-door from the garage perfect for cozy evenings. Enjoy year-round tranquility in the sunroom, which boasts a ceiling fan and picturesque views of the beautifully landscaped backyard. The kitchen, updated in 2024, showcases Kraftmaid cabinetry, a center island, stainless steel appliances, and a wine fridge, ideal for entertaining and culinary creativity. The formal living room is bathed in natural light from a large bow window and features a cozy window seat, elegant Anderson windows, and custom molding with refined window treatments throughout the home. Upstairs, you'll find four bedrooms, including a luxurious master suite with dual walk-in closets (6x10) featuring double racks, and an en suite bathroom with his-and-hers sinks and heated floors for ultimate comfort. Outdoor amenities include an oversized two-car attached garage with electricity, a sprawling 750-square-foot back deck, a serene 4-foot-deep koi pond, a spacious back barn offering ample storage, and meticulously maintained landscaping that enhances the property's natural beauty. This exceptional home combines timeless design with modern updates, making it the perfect retreat for those seeking privacy, elegance, and convenience.
Contact an agent
Home facts
- Year built:1978
- Listing ID #:5168073
- Added:106 day(s) ago
- Updated:February 10, 2026 at 08:19 AM
Rooms and interior
- Bedrooms:4
- Total bathrooms:3
- Full bathrooms:2
- Half bathrooms:1
- Living area:3,400 sq. ft.
Heating and cooling
- Cooling:Central Air
- Heating:Fireplaces, Forced Air, Propane
Structure and exterior
- Roof:Asphalt, Fiberglass
- Year built:1978
- Building area:3,400 sq. ft.
- Lot area:9.05 Acres
Utilities
- Water:Well
- Sewer:Septic Tank
Finances and disclosures
- Price:$574,900
- Price per sq. ft.:$169.09
- Tax amount:$4,023 (2024)
New listings near 10685 Limeridge Road
- New
 $599,000Active7 beds 3 baths4,696 sq. ft.
$599,000Active7 beds 3 baths4,696 sq. ft.6023 Pioneer Trail, Hiram, OH 44234
MLS# 5185221Listed by: CENTURY 21 ASA COX HOMES  $225,000Active4 beds 2 baths
$225,000Active4 beds 2 baths11769 Peckham Avenue, Hiram, OH 44234
MLS# 5181087Listed by: KELLER WILLIAMS CHERVENIC RLTY $250,000Pending4 beds 2 baths1,824 sq. ft.
$250,000Pending4 beds 2 baths1,824 sq. ft.6168 State Route 82, Hiram, OH 44234
MLS# 5178746Listed by: SERENITY REALTY $79,500Pending3 beds 2 baths1,848 sq. ft.
$79,500Pending3 beds 2 baths1,848 sq. ft.142 Oaktree Lane, Hiram, OH 44234
MLS# 5170422Listed by: DIVERSIFIED HOMES, LLC $449,000Active3 beds 3 baths2,472 sq. ft.
$449,000Active3 beds 3 baths2,472 sq. ft.19109 Tilden Road, Hiram, OH 44234
MLS# 5169544Listed by: HOMESMART REAL ESTATE MOMENTUM LLC $69,900Pending3 beds 2 baths1,296 sq. ft.
$69,900Pending3 beds 2 baths1,296 sq. ft.151 Oaktree Lane, Hiram, OH 44234
MLS# 5164756Listed by: KELLER WILLIAMS LIVING $575,000Pending4 beds 3 baths3,070 sq. ft.
$575,000Pending4 beds 3 baths3,070 sq. ft.14020 Kimpton Trail, Hiram, OH 44234
MLS# 5156072Listed by: KELLER WILLIAMS LIVING $130,000Pending5.5 Acres
$130,000Pending5.5 AcresSR 82 Hiram, Hiram, OH 44234
MLS# 5155559Listed by: NAVX REALTY, LLC $129,000Active3.24 Acres
$129,000Active3.24 AcresGarfield, Hiram, OH 44234
MLS# 5151221Listed by: CENTURY 21 WILBUR REALTY

