14020 Kimpton Trail, Hiram, OH 44234
Local realty services provided by:Better Homes and Gardens Real Estate Central
Listed by: lauren m baker, gregory g shemitz
Office: keller williams living
MLS#:5156072
Source:OH_NORMLS
Price summary
- Price:$575,000
- Price per sq. ft.:$187.3
About this home
Located in the highly desirable Kimpton Woods in Troy Twp, this meticulously maintained and move in ready colonial is part of the Berkshire School District. Enter the open foyer and take in the curved staircase and loft with natural light. The living room is on the right and dining room on the left with beautiful wainscotting and detailed crown molding and 9 1/2 foot ceilings. Continuing in you enter the great room with coffered cherry ceiling, wet bar, and gas fireplace. The kitchen features stainless appliances and butcher block top island, and pantry. The eating area has a bay window view to the expansive back deck and yard. A half bath completes the main level. Between the kitchen and garage, a second back stairwell leads to the upper level. Upstairs you will find the master bedroom with walk-in closets and ensuite bath situated on the right side of the home for privacy. On the left of the loft, there are three additional bedrooms, each with ample closets and additional storage, and a full bath. You will also appreciate the 2nd floor laundry complete with extra capacity washer and dryer. The basement is carpeted and has a dry bar and is ready to finish to your own style. Outside you will love entertaining with family and friends on the large deck and enjoying quiet time in the gazebo. The three car garage is heated with water and has a workbench and storage cabinets. A shed is located off the back of the drive to store toys and equipment. Just minutes from Chagrin Falls and only 40 minutes to downtown Cleveland or the airport. Schedule your showing today and make this beautiful home yours.
Contact an agent
Home facts
- Year built:2002
- Listing ID #:5156072
- Added:146 day(s) ago
- Updated:February 10, 2026 at 08:19 AM
Rooms and interior
- Bedrooms:4
- Total bathrooms:3
- Full bathrooms:2
- Half bathrooms:1
- Living area:3,070 sq. ft.
Heating and cooling
- Cooling:Central Air
- Heating:Forced Air, Gas
Structure and exterior
- Roof:Asphalt, Fiberglass
- Year built:2002
- Building area:3,070 sq. ft.
- Lot area:3 Acres
Utilities
- Water:Well
- Sewer:Septic Tank
Finances and disclosures
- Price:$575,000
- Price per sq. ft.:$187.3
- Tax amount:$5,477 (2024)
New listings near 14020 Kimpton Trail
- New
 $599,000Active7 beds 3 baths4,696 sq. ft.
$599,000Active7 beds 3 baths4,696 sq. ft.6023 Pioneer Trail, Hiram, OH 44234
MLS# 5185221Listed by: CENTURY 21 ASA COX HOMES  $225,000Active4 beds 2 baths
$225,000Active4 beds 2 baths11769 Peckham Avenue, Hiram, OH 44234
MLS# 5181087Listed by: KELLER WILLIAMS CHERVENIC RLTY $250,000Pending4 beds 2 baths1,824 sq. ft.
$250,000Pending4 beds 2 baths1,824 sq. ft.6168 State Route 82, Hiram, OH 44234
MLS# 5178746Listed by: SERENITY REALTY $79,500Pending3 beds 2 baths1,848 sq. ft.
$79,500Pending3 beds 2 baths1,848 sq. ft.142 Oaktree Lane, Hiram, OH 44234
MLS# 5170422Listed by: DIVERSIFIED HOMES, LLC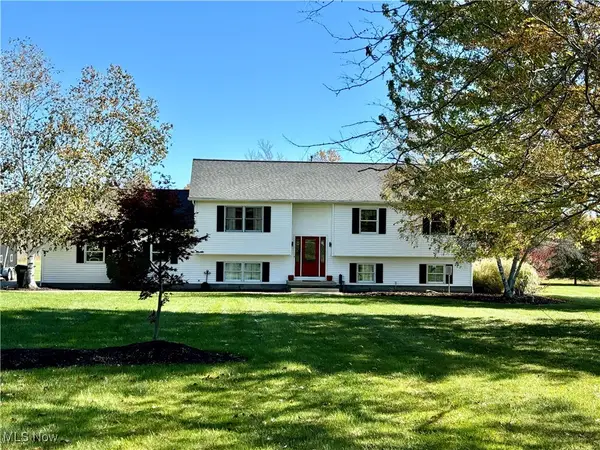 $449,000Active3 beds 3 baths2,472 sq. ft.
$449,000Active3 beds 3 baths2,472 sq. ft.19109 Tilden Road, Hiram, OH 44234
MLS# 5169544Listed by: HOMESMART REAL ESTATE MOMENTUM LLC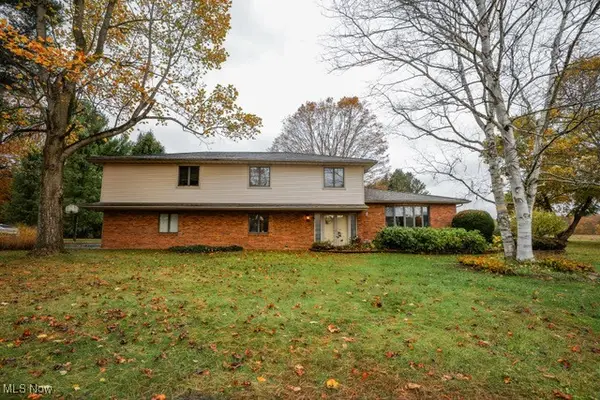 $574,900Pending4 beds 3 baths3,400 sq. ft.
$574,900Pending4 beds 3 baths3,400 sq. ft.10685 Limeridge Road, Hiram, OH 44234
MLS# 5168073Listed by: JACK KOHL REALTY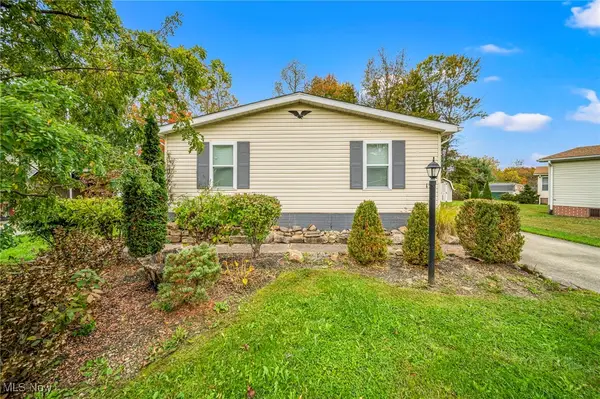 $69,900Pending3 beds 2 baths1,296 sq. ft.
$69,900Pending3 beds 2 baths1,296 sq. ft.151 Oaktree Lane, Hiram, OH 44234
MLS# 5164756Listed by: KELLER WILLIAMS LIVING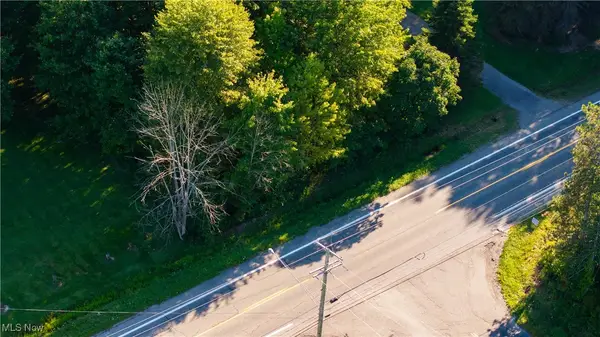 $130,000Pending5.5 Acres
$130,000Pending5.5 AcresSR 82 Hiram, Hiram, OH 44234
MLS# 5155559Listed by: NAVX REALTY, LLC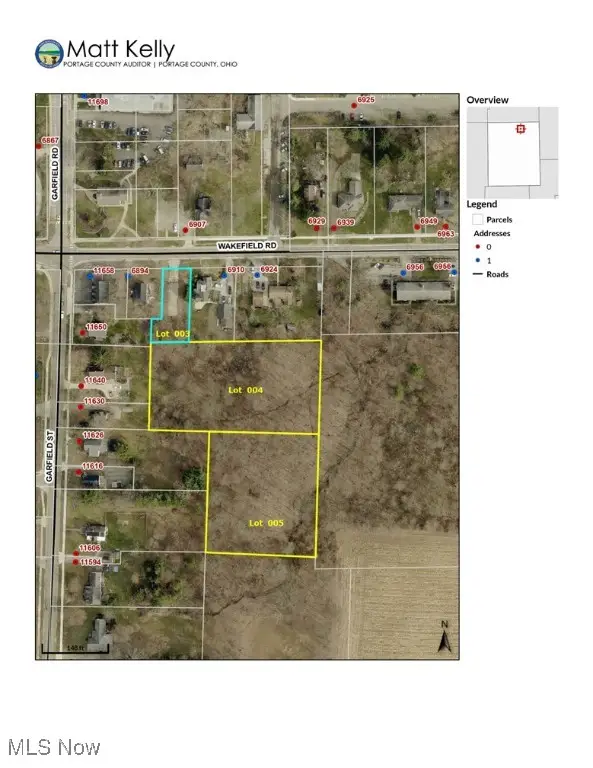 $129,000Active3.24 Acres
$129,000Active3.24 AcresGarfield, Hiram, OH 44234
MLS# 5151221Listed by: CENTURY 21 WILBUR REALTY

