3488 Oakmont Drive, Hubbard, OH 44425
Local realty services provided by:Better Homes and Gardens Real Estate Central
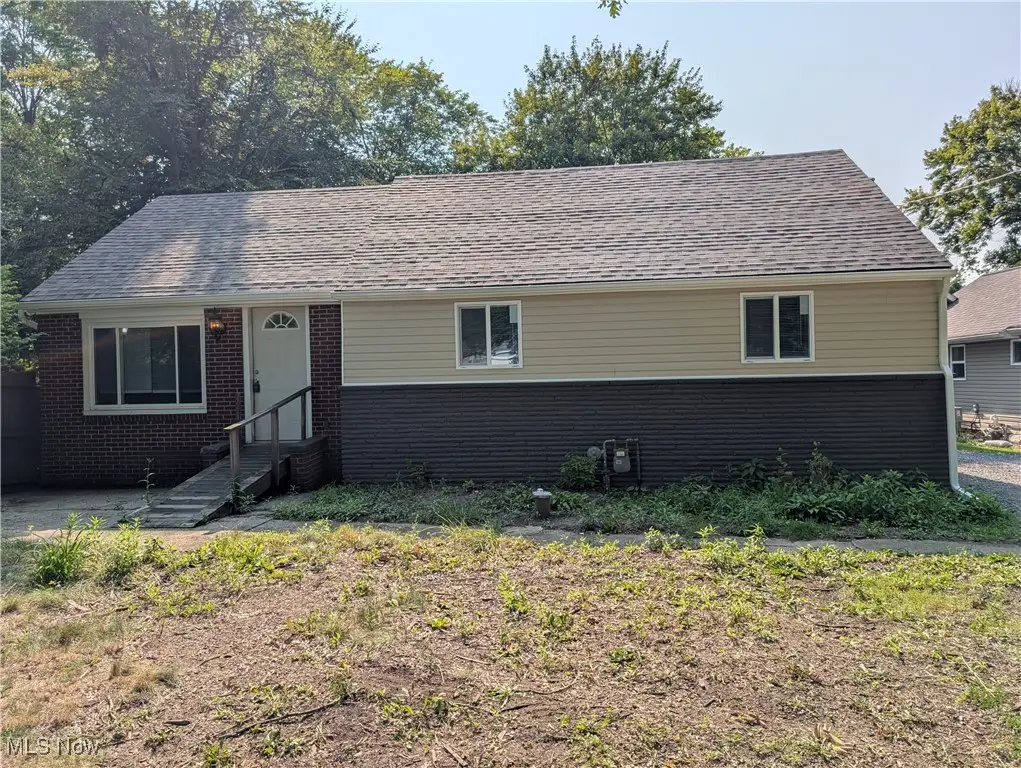
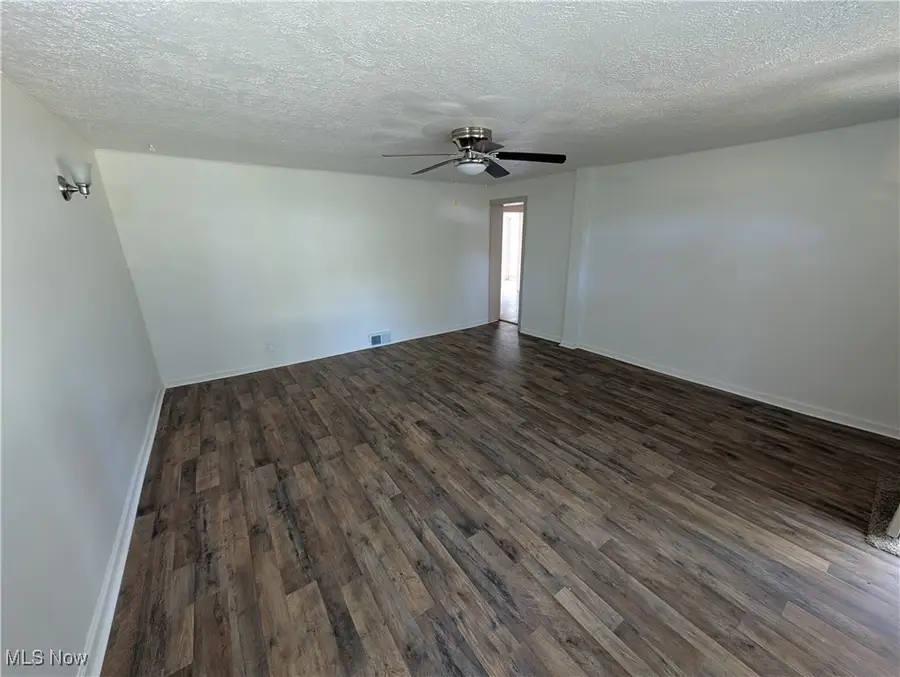
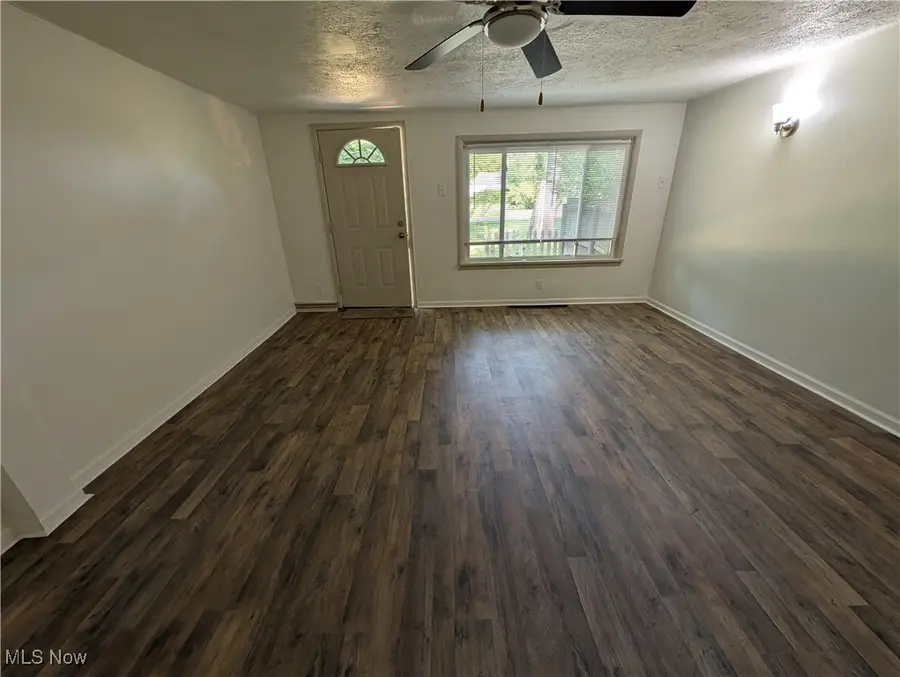
Listed by:danny duvall
Office:brokers realty group
MLS#:5145259
Source:OH_NORMLS
Price summary
- Price:$134,900
- Price per sq. ft.:$89.93
About this home
This fully-transformed 3-bed, 1-bath ranch at 3488 Oakmont Dr, Hubbard, OH 44425 seamlessly blends classic charm with brand-new modern updates. Built in 1950 and spanning approximately 1,500?SF on .35 acre lot, this home has been completely reimagined and is now ready for its next chapter. From the moment you pull up, the brand-new dimensional shingle roof, crisp vinyl siding, new windows, and fresh gravel driveway. Inside, light-filled living and dining areas flow effortlessly on luxe laminate flooring, highlighted by upgraded fixtures. The heart of the home is the breathtaking kitchen with soft-close white solid cabinetry, gleaming granite countertops, subway-tile backsplash, and stainless-steel appliances make both daily meals and entertaining a pleasure. Toward the rear, a vaulted back room offers versatile living space with two access points, one leading to the newly built back deck overlooking a private yard, and another door situated on the driveway side. The main-level bedrooms share a stylish full bathroom outfitted with a new tub, porcelain tile surround, Bluetooth vanity mirror, vinyl sheet flooring, and a fresh vanity and toilet. Upstairs, the third bedroom features an adjoining bonus room perfect for storage, a play nook, or home office. No detail was overlooked in the systems upgrades: new electric service (100-amp panel), modern HVAC, tank-style water heater, UV-filtered water softening, fresh plumbing, and full electrical rewiring throughout including the clean, unfinished lower level. This is a truly turnkey property. Discover the small-town charm of Hubbard, just minutes to Warren and Youngstown, with top-rated local schools and community spirit. Schedule your showing today and be the first to enjoy this extraordinary transformation.
Contact an agent
Home facts
- Year built:1950
- Listing Id #:5145259
- Added:11 day(s) ago
- Updated:August 15, 2025 at 07:21 AM
Rooms and interior
- Bedrooms:3
- Total bathrooms:1
- Full bathrooms:1
- Living area:1,500 sq. ft.
Heating and cooling
- Cooling:Central Air
- Heating:Forced Air, Gas
Structure and exterior
- Roof:Shingle
- Year built:1950
- Building area:1,500 sq. ft.
- Lot area:0.35 Acres
Utilities
- Water:Well
- Sewer:Septic Tank
Finances and disclosures
- Price:$134,900
- Price per sq. ft.:$89.93
- Tax amount:$1,152 (2024)
New listings near 3488 Oakmont Drive
- New
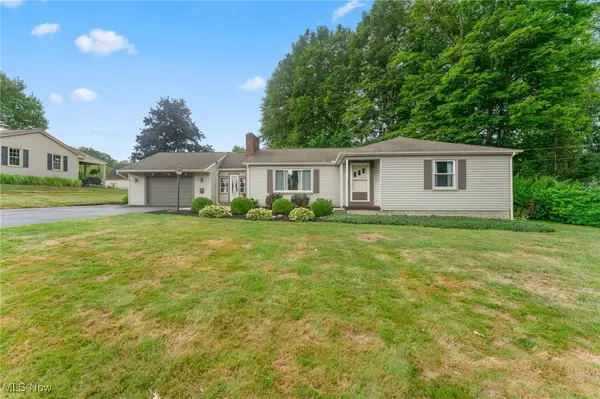 $199,900Active3 beds 2 baths1,302 sq. ft.
$199,900Active3 beds 2 baths1,302 sq. ft.145 Belle Vista Avenue, Hubbard, OH 44425
MLS# 5148366Listed by: BROKERS REALTY GROUP - New
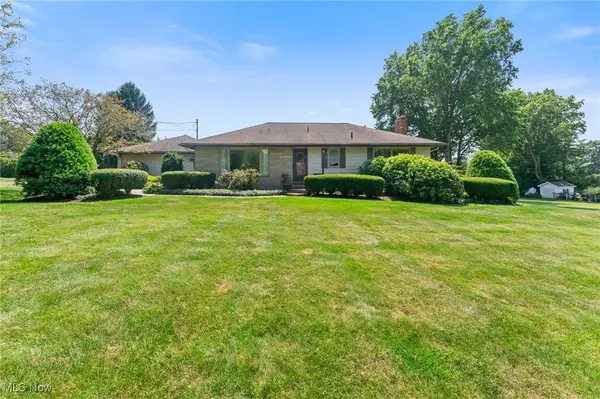 $259,410Active3 beds 2 baths2,528 sq. ft.
$259,410Active3 beds 2 baths2,528 sq. ft.7102 Pine Grove Drive, Hubbard, OH 44425
MLS# 5148015Listed by: HOMECOIN.COM 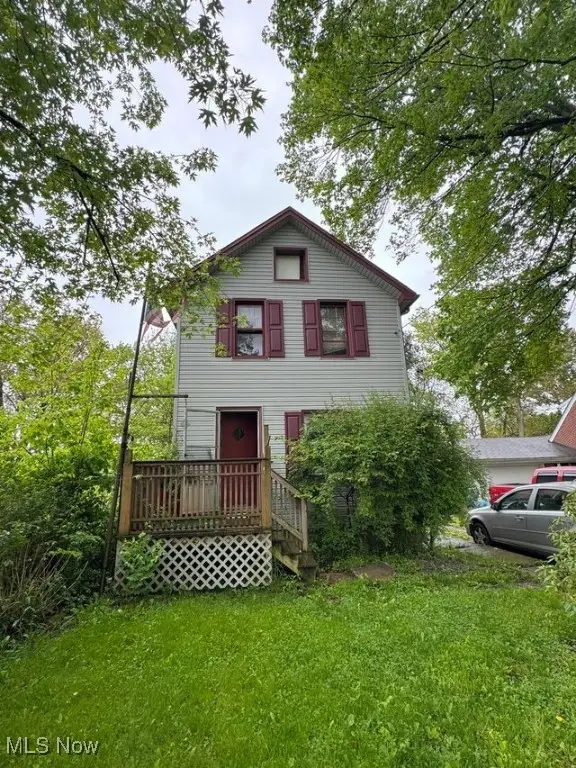 $29,000Pending3 beds 2 baths
$29,000Pending3 beds 2 baths746 Taylor Street, Hubbard, OH 44425
MLS# 5147490Listed by: TRELORA REALTY, INC.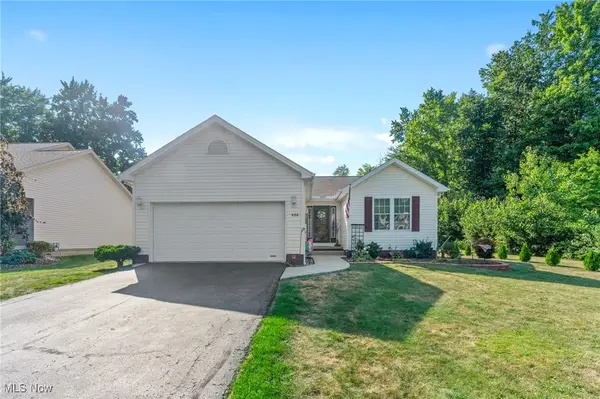 $289,900Pending4 beds 3 baths2,038 sq. ft.
$289,900Pending4 beds 3 baths2,038 sq. ft.866 Jerry Drive, Hubbard, OH 44425
MLS# 5146046Listed by: BROKERS REALTY GROUP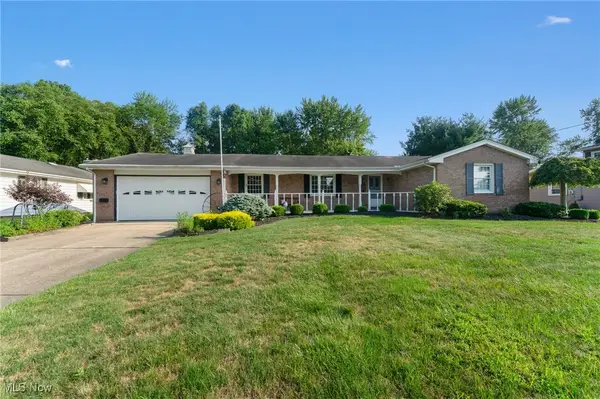 $269,900Pending3 beds 3 baths1,988 sq. ft.
$269,900Pending3 beds 3 baths1,988 sq. ft.959 Dogwood Drive, Hubbard, OH 44425
MLS# 5146042Listed by: BROKERS REALTY GROUP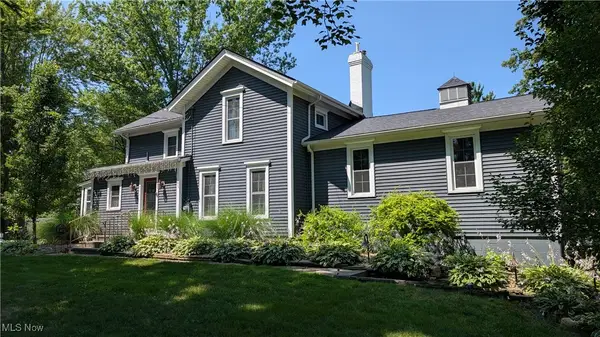 $412,000Active3 beds 2 baths2,365 sq. ft.
$412,000Active3 beds 2 baths2,365 sq. ft.1472 Warner Road, Hubbard, OH 44425
MLS# 5145150Listed by: CHOSEN REAL ESTATE GROUP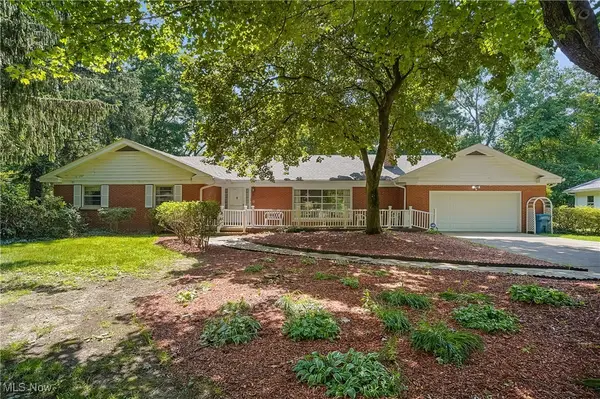 $295,000Active3 beds 3 baths2,352 sq. ft.
$295,000Active3 beds 3 baths2,352 sq. ft.4780 Topper Hill Drive, Hubbard, OH 44425
MLS# 5131114Listed by: KELLER WILLIAMS CHERVENIC RLTY $229,900Pending3 beds 2 baths1,380 sq. ft.
$229,900Pending3 beds 2 baths1,380 sq. ft.2687 Seifert Lewis Road, Hubbard, OH 44425
MLS# 5143191Listed by: BROKERS REALTY GROUP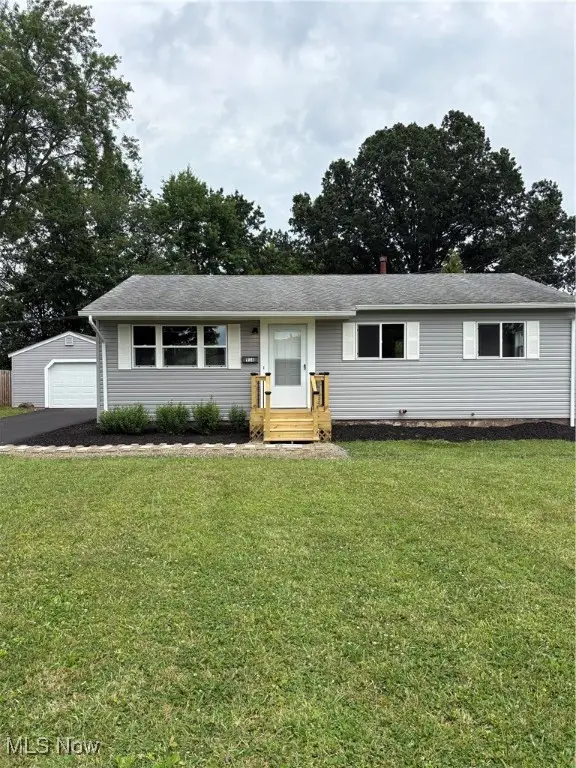 $159,990Pending3 beds 1 baths
$159,990Pending3 beds 1 baths916 Waugh Drive, Hubbard, OH 44425
MLS# 5143057Listed by: MORE OPTIONS REALTY, LLC
