7102 Pine Grove Drive, Hubbard, OH 44425
Local realty services provided by:Better Homes and Gardens Real Estate Central
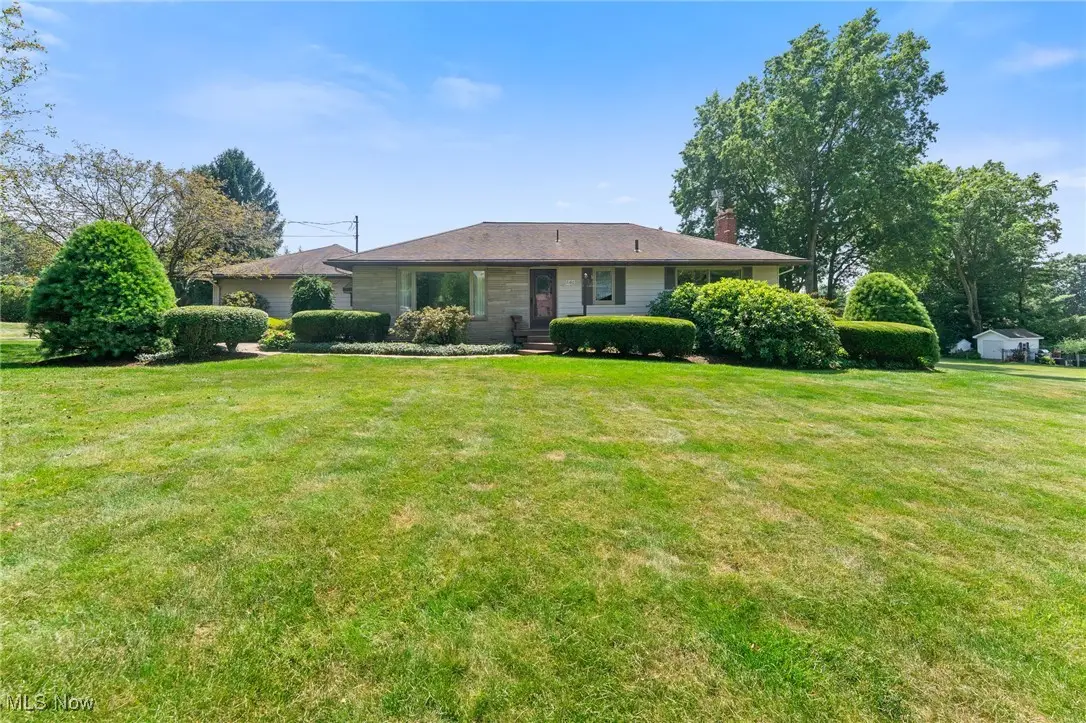
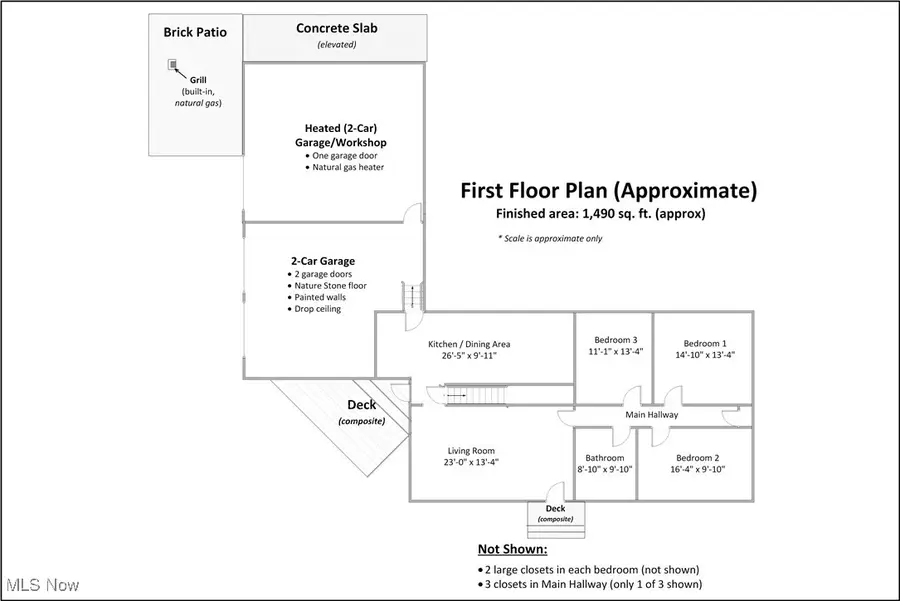
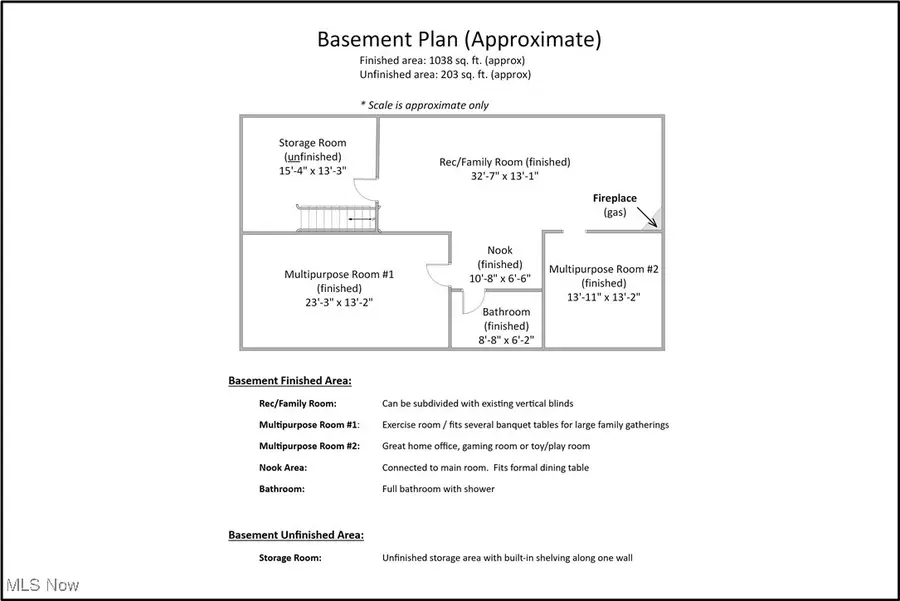
7102 Pine Grove Drive,Hubbard, OH 44425
$259,410
- 3 Beds
- 2 Baths
- 2,528 sq. ft.
- Single family
- Active
Upcoming open houses
- Sat, Aug 2301:00 pm - 04:00 pm
- Sun, Aug 2401:00 pm - 04:00 pm
Listed by:jonathan minerick
Office:homecoin.com
MLS#:5148015
Source:OH_NORMLS
Price summary
- Price:$259,410
- Price per sq. ft.:$102.61
About this home
Ranch with Exceptional Indoor & Outdoor Space This 3-bedroom, 2-bath ranch offers a perfect blend of comfort, space, and functionality on a generous 0.82-acre lot in a desirable Hubbard Township neighborhood. The main level features 1,490 sq. ft. plus over 1,000 sq. ft. of finished space in the basement. A spacious living room is filled with natural light from 2 large picture windows. Original hardwood floors lie beneath the carpet, ready to be revealed. The bright, open kitchen offers a counter-height breakfast bar, large eat-in dining area, and a built-in desk/coffee bar. Each bedroom has double closets; two include built-in desks—ideal for working from home, studying, or gaming. The finished basement includes a full bath with shower, a large rec/family room with gas fireplace, and 2 additional finished rooms—great for an office, hobby room, or gym. Garage lovers take note: two attached double garages—one finished with drywall, epoxy stone flooring; the other heated—perfect for car enthusiasts, DIYers, or workshop needs. Enjoy the maintenance-free composite deck off the kitchen or entertain on the brick patio with built-in gas grill. Extras: concrete driveway, manicured landscaping, convenient first floor laundry area, forced warm-air gas heat, central A/C, gutter guards, wiring for generator. A rare combination of indoor comfort and outdoor accommodations! ** See floor plan in photo gallery for layout and room dimensions.
Contact an agent
Home facts
- Year built:1956
- Listing Id #:5148015
- Added:1 day(s) ago
- Updated:August 14, 2025 at 04:41 PM
Rooms and interior
- Bedrooms:3
- Total bathrooms:2
- Full bathrooms:2
- Living area:2,528 sq. ft.
Heating and cooling
- Cooling:Central Air
- Heating:Baseboard
Structure and exterior
- Roof:Asphalt, Fiberglass
- Year built:1956
- Building area:2,528 sq. ft.
- Lot area:0.82 Acres
Utilities
- Water:Public
- Sewer:Public Sewer
Finances and disclosures
- Price:$259,410
- Price per sq. ft.:$102.61
- Tax amount:$4,741 (2024)
New listings near 7102 Pine Grove Drive
- New
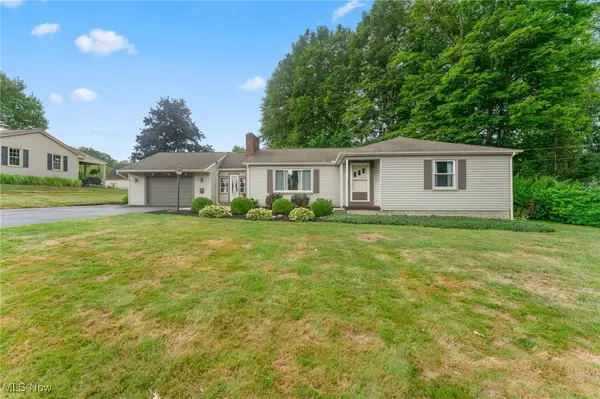 $199,900Active3 beds 2 baths1,302 sq. ft.
$199,900Active3 beds 2 baths1,302 sq. ft.145 Belle Vista Avenue, Hubbard, OH 44425
MLS# 5148366Listed by: BROKERS REALTY GROUP 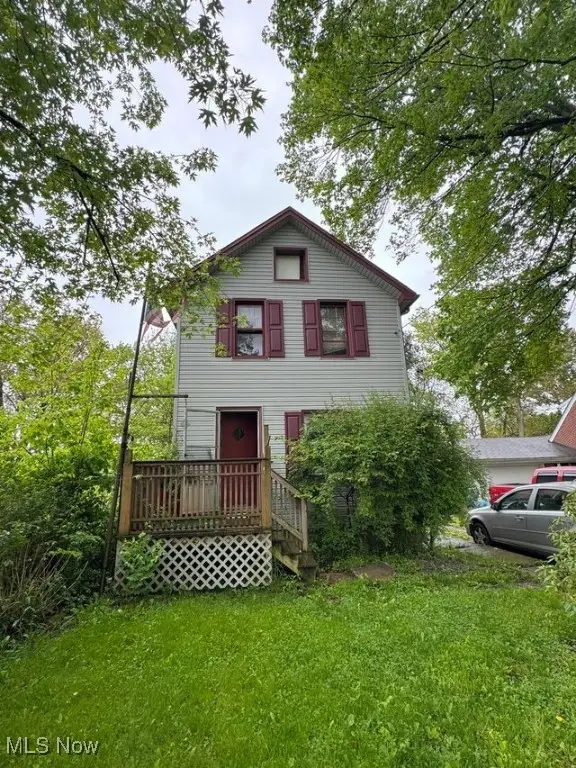 $29,000Pending3 beds 2 baths
$29,000Pending3 beds 2 baths746 Taylor Street, Hubbard, OH 44425
MLS# 5147490Listed by: TRELORA REALTY, INC.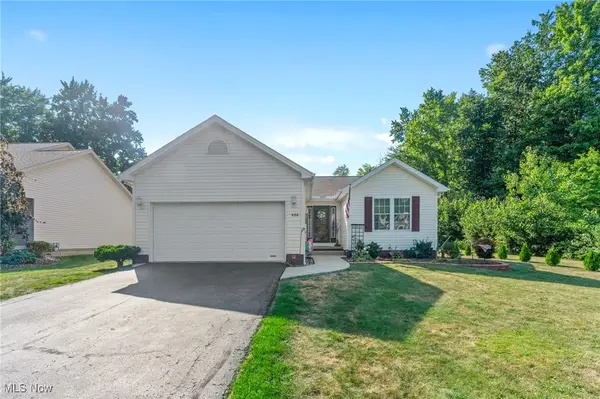 $289,900Pending4 beds 3 baths2,038 sq. ft.
$289,900Pending4 beds 3 baths2,038 sq. ft.866 Jerry Drive, Hubbard, OH 44425
MLS# 5146046Listed by: BROKERS REALTY GROUP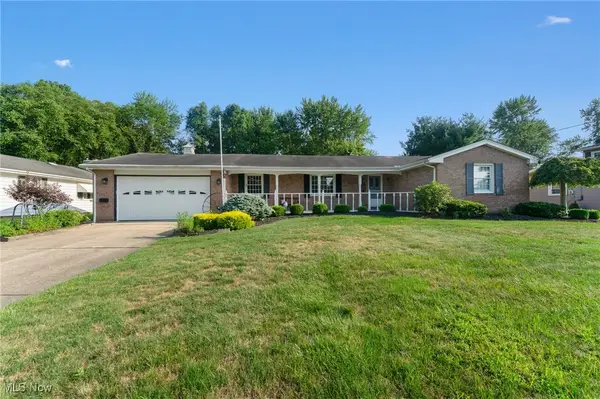 $269,900Pending3 beds 3 baths1,988 sq. ft.
$269,900Pending3 beds 3 baths1,988 sq. ft.959 Dogwood Drive, Hubbard, OH 44425
MLS# 5146042Listed by: BROKERS REALTY GROUP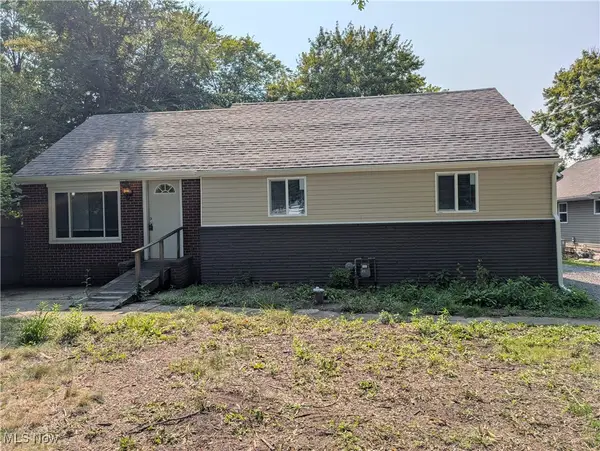 $134,900Pending3 beds 1 baths1,500 sq. ft.
$134,900Pending3 beds 1 baths1,500 sq. ft.3488 Oakmont Drive, Hubbard, OH 44425
MLS# 5145259Listed by: BROKERS REALTY GROUP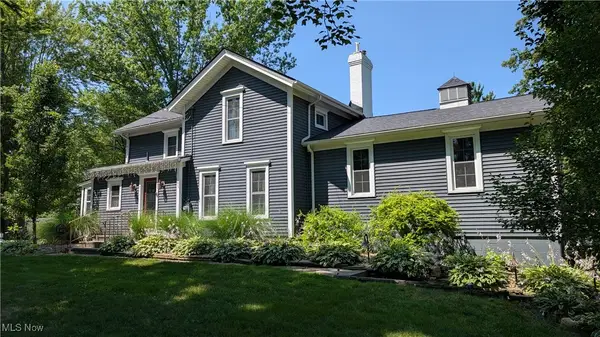 $412,000Active3 beds 2 baths2,365 sq. ft.
$412,000Active3 beds 2 baths2,365 sq. ft.1472 Warner Road, Hubbard, OH 44425
MLS# 5145150Listed by: CHOSEN REAL ESTATE GROUP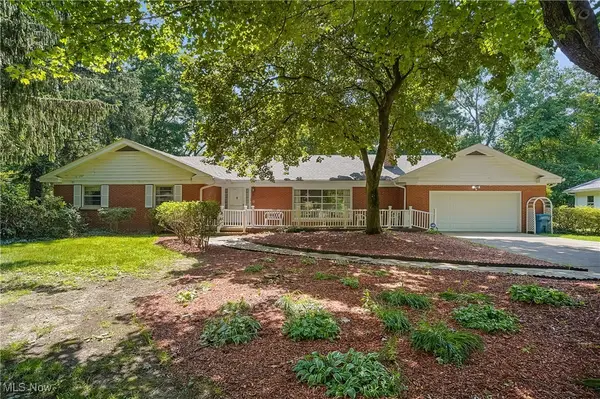 $295,000Active3 beds 3 baths2,352 sq. ft.
$295,000Active3 beds 3 baths2,352 sq. ft.4780 Topper Hill Drive, Hubbard, OH 44425
MLS# 5131114Listed by: KELLER WILLIAMS CHERVENIC RLTY $229,900Pending3 beds 2 baths1,380 sq. ft.
$229,900Pending3 beds 2 baths1,380 sq. ft.2687 Seifert Lewis Road, Hubbard, OH 44425
MLS# 5143191Listed by: BROKERS REALTY GROUP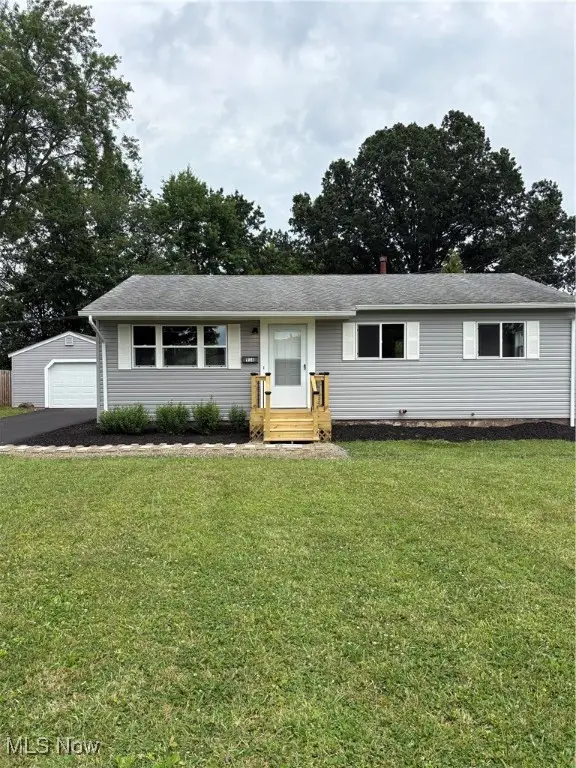 $159,990Pending3 beds 1 baths
$159,990Pending3 beds 1 baths916 Waugh Drive, Hubbard, OH 44425
MLS# 5143057Listed by: MORE OPTIONS REALTY, LLC
