351 Center Street, Hubbard, OH 44425
Local realty services provided by:Better Homes and Gardens Real Estate Central
Listed by: matthew jones
Office: burgan real estate
MLS#:5103746
Source:OH_NORMLS
Price summary
- Price:$165,000
- Price per sq. ft.:$90.46
About this home
Welcome to your new home, perfectly situated in the heart of town! This inviting split-level residence boasts an ideal blend of convenience and comfort, making it an excellent choice for those who value walkability and proximity to schools and amenities. Step inside to discover a warm and welcoming interior featuring hardwood flooring throughout. The bottom level offers a bright eat-in kitchen with a dining area, perfect for family meals and entertaining. With two spacious living rooms, you?ll have plenty of room to relax and unwind, whether it be on the bottom level or top level. The home also features three comfortable bedrooms and two full baths, providing ample space. The lower level includes a spacious laundry and storage room, ensuring your home stays organized and efficient. Enjoy the versatility of an enclosed porch area?ideal for a mudroom, workout space, or additional living area to suit your needs. Outside, you'll find an exceptionally large backyard, a rare gem in the city, offering endless possibilities for outdoor enjoyment and relaxation. The property also boasts lovely curb appeal and an attached garage, adding both convenience and charm. Don?t miss this rare opportunity to own a well-maintained home in a vibrant, walkable neighborhood with all the amenities you could desire right at your doorstep. Come and see it today!
Contact an agent
Home facts
- Year built:1966
- Listing ID #:5103746
- Added:254 day(s) ago
- Updated:November 15, 2025 at 12:20 PM
Rooms and interior
- Bedrooms:3
- Total bathrooms:2
- Full bathrooms:2
- Living area:1,824 sq. ft.
Heating and cooling
- Heating:Baseboard
Structure and exterior
- Roof:Shingle
- Year built:1966
- Building area:1,824 sq. ft.
- Lot area:0.44 Acres
Utilities
- Water:Public
- Sewer:Public Sewer
Finances and disclosures
- Price:$165,000
- Price per sq. ft.:$90.46
- Tax amount:$1,729 (2024)
New listings near 351 Center Street
- New
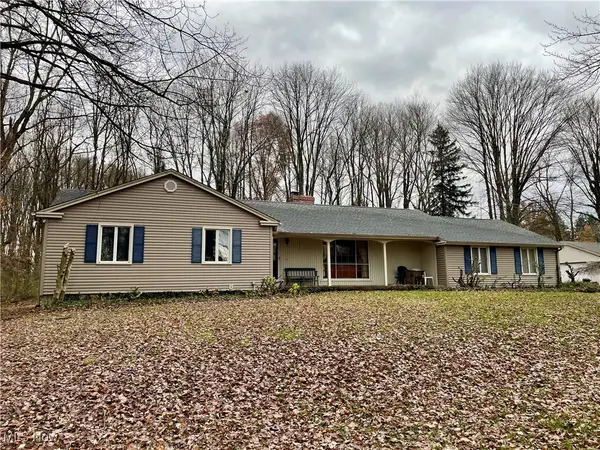 $275,000Active3 beds 3 baths1,672 sq. ft.
$275,000Active3 beds 3 baths1,672 sq. ft.1441 Warner Road, Hubbard, OH 44425
MLS# 5171844Listed by: BYCE REALTY - New
 $280,000Active3 beds 2 baths1,773 sq. ft.
$280,000Active3 beds 2 baths1,773 sq. ft.256 Warner Road, Hubbard, OH 44425
MLS# 5171850Listed by: CENTURY 21 LAKESIDE REALTY - Open Sat, 2 to 4pmNew
 $150,000Active3 beds 1 baths1,136 sq. ft.
$150,000Active3 beds 1 baths1,136 sq. ft.546 Grace Street, Hubbard, OH 44425
MLS# 5171702Listed by: CENTURY 21 LAKESIDE REALTY - New
 $165,000Active2 beds 2 baths1,614 sq. ft.
$165,000Active2 beds 2 baths1,614 sq. ft.611 Moore Street, Hubbard, OH 44425
MLS# 5169923Listed by: CENTURY 21 LAKESIDE REALTY 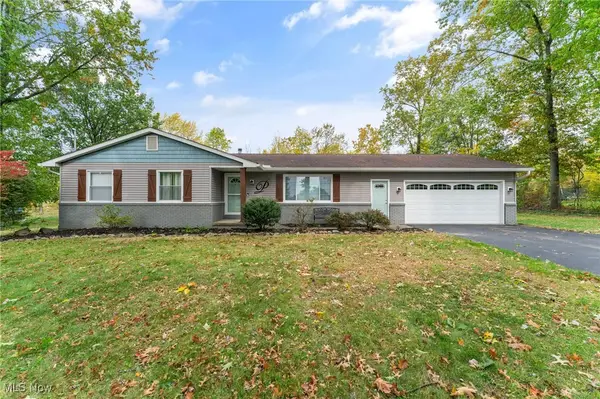 $289,900Active3 beds 2 baths1,352 sq. ft.
$289,900Active3 beds 2 baths1,352 sq. ft.7111 Pine Grove Drive, Hubbard, OH 44425
MLS# 5166215Listed by: BROKERS REALTY GROUP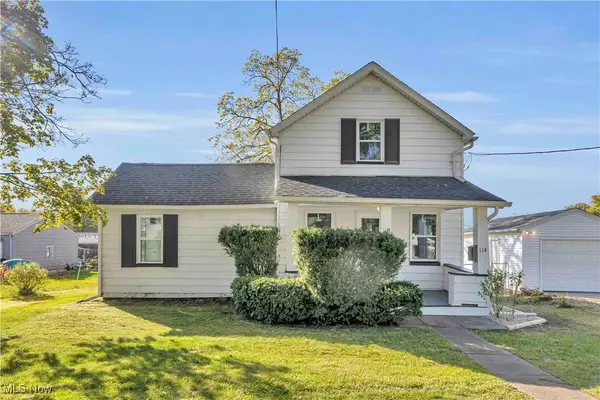 $129,900Active2 beds 1 baths804 sq. ft.
$129,900Active2 beds 1 baths804 sq. ft.114 Oakdale Avenue, Hubbard, OH 44425
MLS# 5165371Listed by: RE/MAX CROSSROADS PROPERTIES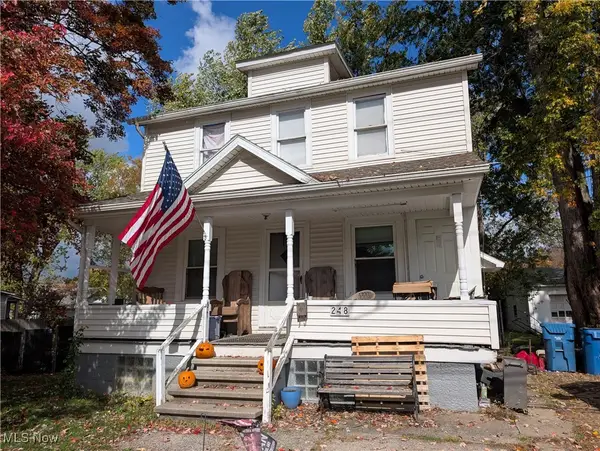 $49,900Pending3 beds 2 baths1,440 sq. ft.
$49,900Pending3 beds 2 baths1,440 sq. ft.248 Myron Street, Hubbard, OH 44425
MLS# 5166213Listed by: BROKERS REALTY GROUP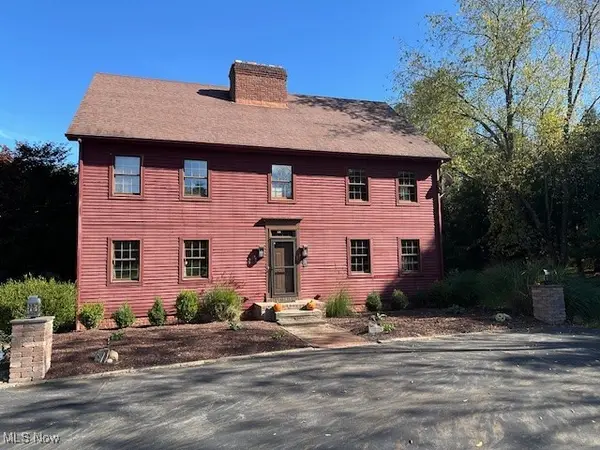 $389,000Active3 beds 4 baths3,174 sq. ft.
$389,000Active3 beds 4 baths3,174 sq. ft.1975 Warner Road, Hubbard, OH 44425
MLS# 5165800Listed by: D'AMICO AGENCY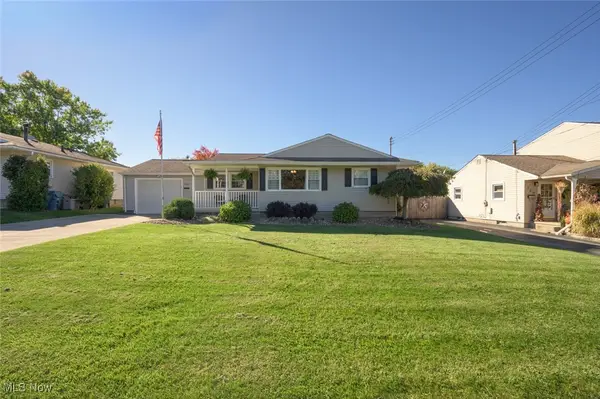 $185,000Pending3 beds 2 baths1,836 sq. ft.
$185,000Pending3 beds 2 baths1,836 sq. ft.742 Dresden Drive, Hubbard, OH 44425
MLS# 5165522Listed by: CENTURY 21 LAKESIDE REALTY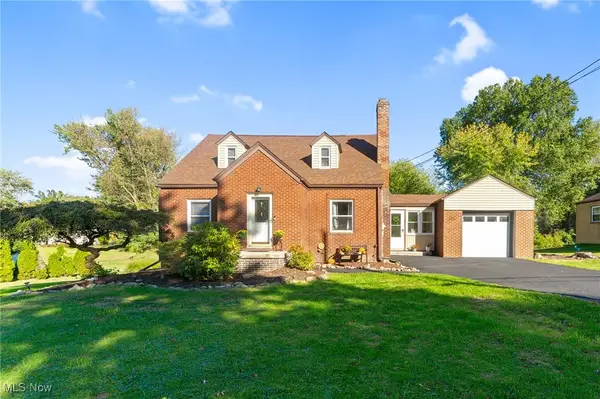 $184,500Pending3 beds 2 baths
$184,500Pending3 beds 2 baths3317 Beechwood Drive, Hubbard, OH 44425
MLS# 5168521Listed by: KLACIK REAL ESTATE
