381 Lauretta Lane, Hubbard, OH 44425
Local realty services provided by:Better Homes and Gardens Real Estate Central
381 Lauretta Lane,Hubbard, OH 44425
$380,000
- 4 Beds
- 4 Baths
- - sq. ft.
- Single family
- Sold
Listed by: taarek maalouf
Office: more options realty, llc.
MLS#:5132639
Source:OH_NORMLS
Sorry, we are unable to map this address
Price summary
- Price:$380,000
About this home
Includes a 1-Year HSA Home Warranty!
This stunning, fully renovated ranch offers over 3,600 sq ft of finished living space, including a rare walk-out basement with full second kitchen, built-in bar, guest suite, and flex room — nearly double the space of most nearby homes.
The main level features an open-concept layout with soaring vaulted ceilings, a dramatic stone fireplace, and natural light throughout. The gourmet kitchen is designed to impress with quartz countertops, stainless steel appliances, subway tile backsplash, modern cabinetry, and a large center island perfect for gatherings. Three spacious bedrooms and 2.5 baths are also on the main level, including a luxury primary suite with a spa-style bath and walk-in shower, plus convenient first-floor laundry.
Step down to the finished walk-out lower level, ideal for multigenerational living or entertaining, with its own kitchen, bar, living room, bedroom, bathroom, laundry, and versatile bonus room. Outside, enjoy a private patio and open green space perfect for summer entertaining.
Move-in ready with all major updates complete.
Contact an agent
Home facts
- Year built:1999
- Listing ID #:5132639
- Added:148 day(s) ago
- Updated:November 15, 2025 at 07:36 AM
Rooms and interior
- Bedrooms:4
- Total bathrooms:4
- Full bathrooms:3
- Half bathrooms:1
Heating and cooling
- Cooling:Central Air
- Heating:Forced Air, Gas
Structure and exterior
- Roof:Asphalt, Fiberglass
- Year built:1999
Utilities
- Water:Public
- Sewer:Public Sewer
Finances and disclosures
- Price:$380,000
- Tax amount:$3,800 (2024)
New listings near 381 Lauretta Lane
- New
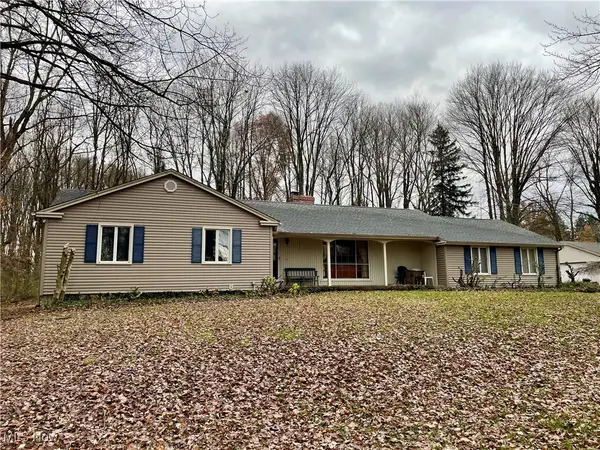 $275,000Active3 beds 3 baths1,672 sq. ft.
$275,000Active3 beds 3 baths1,672 sq. ft.1441 Warner Road, Hubbard, OH 44425
MLS# 5171844Listed by: BYCE REALTY - New
 $280,000Active3 beds 2 baths1,773 sq. ft.
$280,000Active3 beds 2 baths1,773 sq. ft.256 Warner Road, Hubbard, OH 44425
MLS# 5171850Listed by: CENTURY 21 LAKESIDE REALTY - Open Sat, 2 to 4pmNew
 $150,000Active3 beds 1 baths1,136 sq. ft.
$150,000Active3 beds 1 baths1,136 sq. ft.546 Grace Street, Hubbard, OH 44425
MLS# 5171702Listed by: CENTURY 21 LAKESIDE REALTY - New
 $165,000Active2 beds 2 baths1,614 sq. ft.
$165,000Active2 beds 2 baths1,614 sq. ft.611 Moore Street, Hubbard, OH 44425
MLS# 5169923Listed by: CENTURY 21 LAKESIDE REALTY 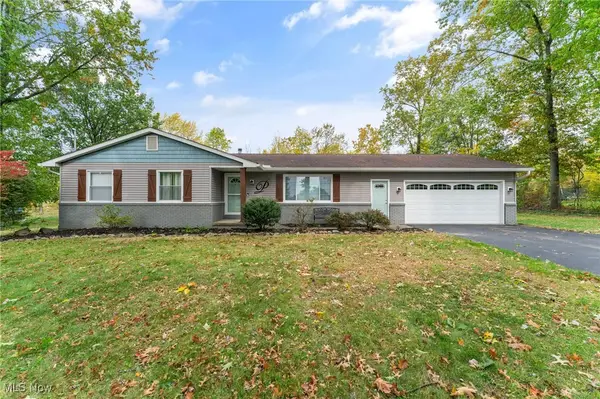 $289,900Active3 beds 2 baths1,352 sq. ft.
$289,900Active3 beds 2 baths1,352 sq. ft.7111 Pine Grove Drive, Hubbard, OH 44425
MLS# 5166215Listed by: BROKERS REALTY GROUP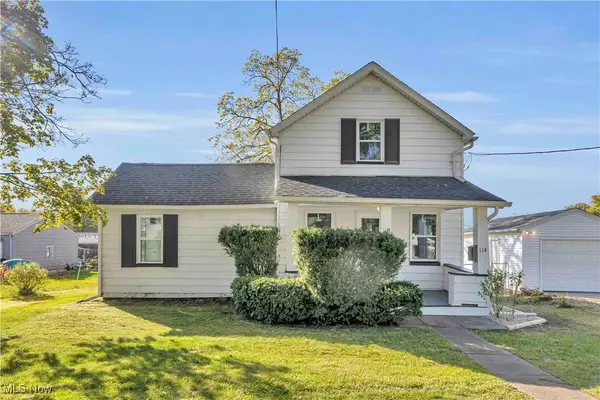 $129,900Active2 beds 1 baths804 sq. ft.
$129,900Active2 beds 1 baths804 sq. ft.114 Oakdale Avenue, Hubbard, OH 44425
MLS# 5165371Listed by: RE/MAX CROSSROADS PROPERTIES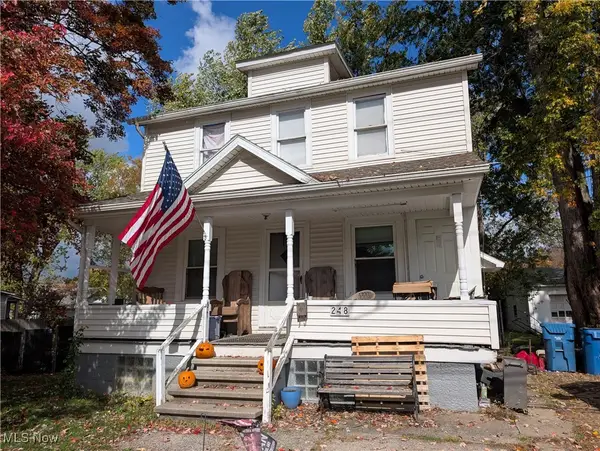 $49,900Pending3 beds 2 baths1,440 sq. ft.
$49,900Pending3 beds 2 baths1,440 sq. ft.248 Myron Street, Hubbard, OH 44425
MLS# 5166213Listed by: BROKERS REALTY GROUP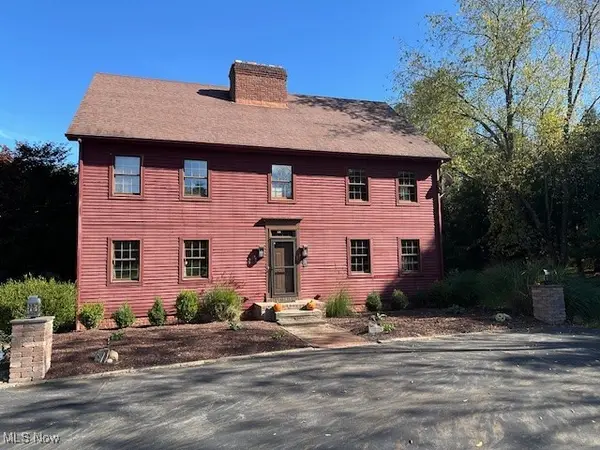 $389,000Active3 beds 4 baths3,174 sq. ft.
$389,000Active3 beds 4 baths3,174 sq. ft.1975 Warner Road, Hubbard, OH 44425
MLS# 5165800Listed by: D'AMICO AGENCY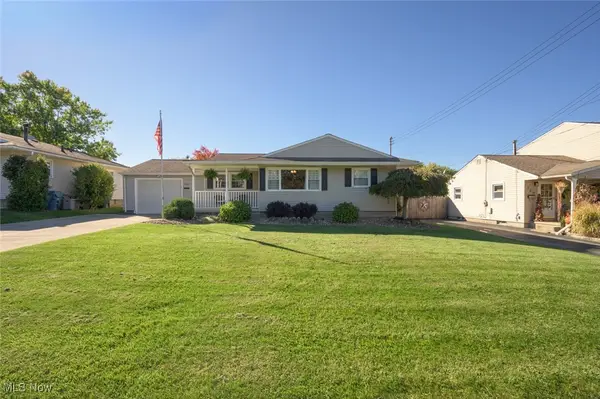 $185,000Pending3 beds 2 baths1,836 sq. ft.
$185,000Pending3 beds 2 baths1,836 sq. ft.742 Dresden Drive, Hubbard, OH 44425
MLS# 5165522Listed by: CENTURY 21 LAKESIDE REALTY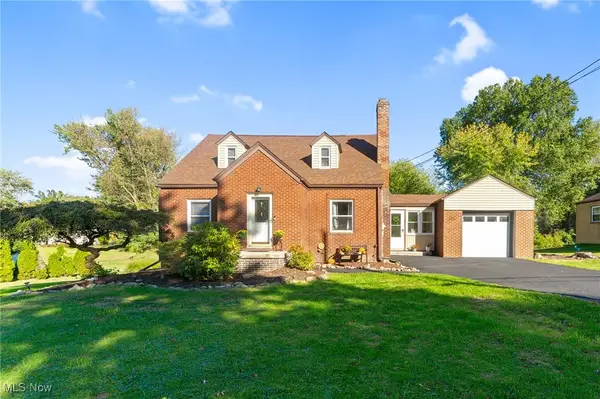 $184,500Pending3 beds 2 baths
$184,500Pending3 beds 2 baths3317 Beechwood Drive, Hubbard, OH 44425
MLS# 5168521Listed by: KLACIK REAL ESTATE
