531 Meadowland Drive, Hubbard, OH 44425
Local realty services provided by:Better Homes and Gardens Real Estate Central
Listed by: lisa goclano
Office: burgan real estate
MLS#:5173161
Source:OH_NORMLS
Price summary
- Price:$299,000
- Price per sq. ft.:$191.18
About this home
This Newly Renovated home, located in one of Hubbard’s most desirable neighborhoods, is sure to impress with Elegant features, Gorgeous colors, and Thoughtful energy-efficient upgrades! From the moment you arrive, the stunning exterior palette, landscaped setting, sleek metal roof, and whole-house generator create an inviting first impression that carries into every updated space! Inside is dressed in Fresh Paint, Sophisticated Decor and the warmth of the holidays offering a serene and beautiful glimpse into the possibilities of each season. The Brand new Kitchen is a showstopper featuring custom soft-close dovetail cabinetry, quartz countertops, new stainless appliances, and added sliding doors that offer convenient outdoor access. New Life-Proof flooring flows throughout the main level, while original hardwoods elevate the three upstairs bedrooms and family room. The living room stands out with floor-to-ceiling windows that create a grand and bright atmosphere. The impressive Family Room, gutted and re-designed now features a 12ft vaulted ceiling, illuminated by a striking fireplace and new sliding doors. Additional upgrades and features include: New Furnace and A/C, New Roof, New Tankless Hot Water, Upgraded 200-amp Electrical Service, New whole-house
Generator & Whole House Surge Protection, Added Insulation, New Glass Block Windows, New Solid Core Interior Doors, Updated Bathrooms, Added Ceiling Fans/Lights in all three Bedrooms, New Whirlpool Washer/Dryer, New Garage Door and Garage Recessed Lighting, Double pane vinyl windows, a nice-sized yard with a garden and recently trimmed tress and a two-car garage equipped with a new Electric Vehicle charger. This home Completed with Excellence offers Peace of mind and Long Term Value to its New Owner!
Contact an agent
Home facts
- Year built:1975
- Listing ID #:5173161
- Added:46 day(s) ago
- Updated:January 08, 2026 at 08:21 AM
Rooms and interior
- Bedrooms:3
- Total bathrooms:2
- Full bathrooms:1
- Half bathrooms:1
- Living area:1,564 sq. ft.
Heating and cooling
- Cooling:Central Air
- Heating:Forced Air, Gas
Structure and exterior
- Roof:Metal
- Year built:1975
- Building area:1,564 sq. ft.
- Lot area:0.29 Acres
Utilities
- Water:Public
- Sewer:Public Sewer
Finances and disclosures
- Price:$299,000
- Price per sq. ft.:$191.18
- Tax amount:$3,047 (2024)
New listings near 531 Meadowland Drive
- New
 $236,000Active3 beds 3 baths
$236,000Active3 beds 3 baths2655 Tibbetts Wick Road, Hubbard, OH 44425
MLS# 5179228Listed by: BETH ROSE REAL ESTATE AND AUCTIONS, LLC 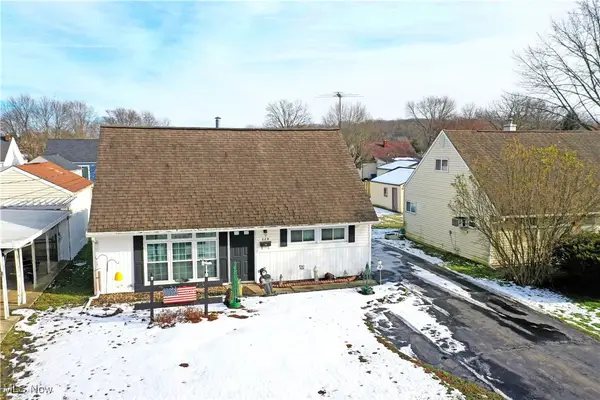 $155,000Active4 beds 1 baths1,280 sq. ft.
$155,000Active4 beds 1 baths1,280 sq. ft.229 Jacobs Road, Hubbard, OH 44425
MLS# 5177253Listed by: BROKERS REALTY GROUP- Open Sun, 12 to 2:30pm
 $339,000Active3 beds 2 baths2,794 sq. ft.
$339,000Active3 beds 2 baths2,794 sq. ft.2675 Seifert Lewis Road, Hubbard, OH 44425
MLS# 5177700Listed by: Z VIRTUAL TOUR REALTY 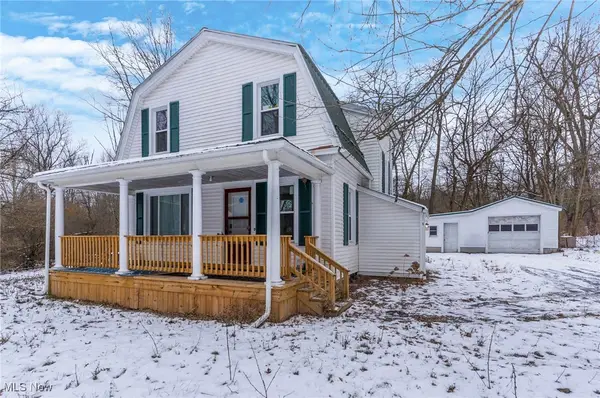 $199,900Active3 beds 2 baths1,514 sq. ft.
$199,900Active3 beds 2 baths1,514 sq. ft.5910 Chestnut Ridge Road, Hubbard, OH 44425
MLS# 5176964Listed by: BROKERS REALTY GROUP $289,900Pending4 beds 2 baths2,142 sq. ft.
$289,900Pending4 beds 2 baths2,142 sq. ft.665 Wendemere Drive, Hubbard, OH 44425
MLS# 5175873Listed by: BROKERS REALTY GROUP $162,500Pending3 beds 2 baths
$162,500Pending3 beds 2 baths395 Elizabeth Street, Hubbard, OH 44425
MLS# 5174723Listed by: CENTURY 21 LAKESIDE REALTY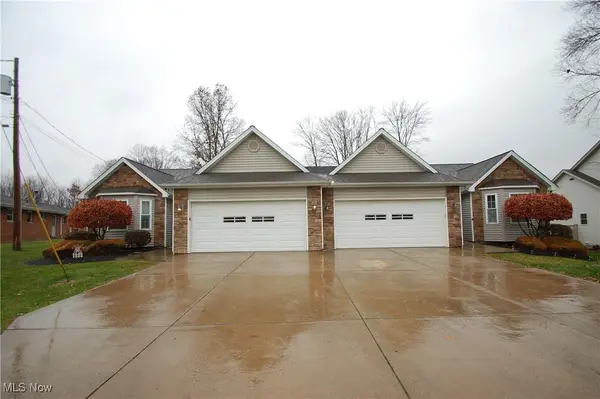 $399,900Active6 beds 4 baths2,916 sq. ft.
$399,900Active6 beds 4 baths2,916 sq. ft.784 Elmwood Drive, Hubbard, OH 44425
MLS# 5174287Listed by: RUSSELL REAL ESTATE SERVICES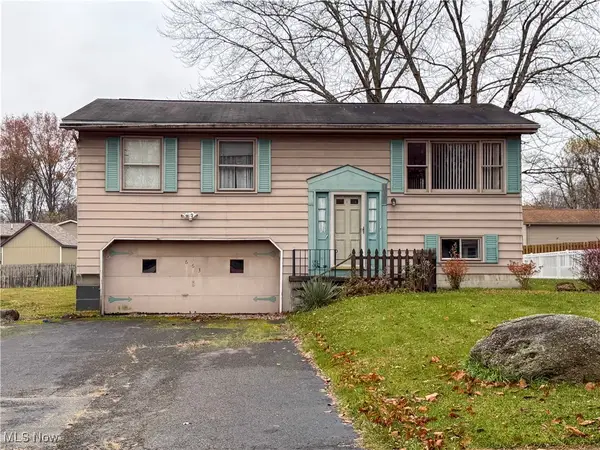 $140,000Pending3 beds 2 baths1,520 sq. ft.
$140,000Pending3 beds 2 baths1,520 sq. ft.663 Meadowland Drive, Hubbard, OH 44425
MLS# 5173999Listed by: KELLY WARREN AND ASSOCIATES RE SOLUTIONS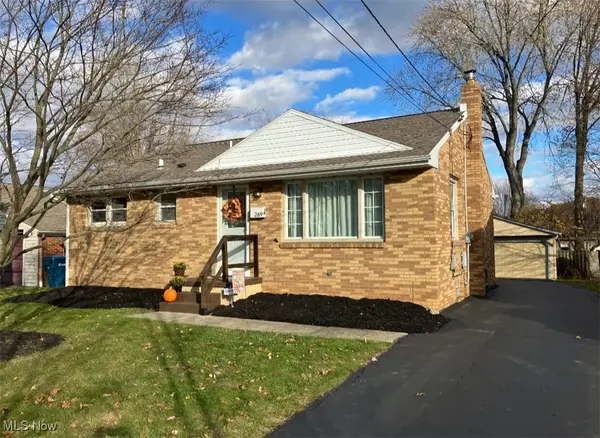 $189,000Pending3 beds 1 baths1,008 sq. ft.
$189,000Pending3 beds 1 baths1,008 sq. ft.269 Westview Avenue, Hubbard, OH 44425
MLS# 5172802Listed by: ZID REALTY & ASSOCIATES
