663 Meadowland Drive, Hubbard, OH 44425
Local realty services provided by:Better Homes and Gardens Real Estate Central
Listed by: kelly l warren, samantha rife
Office: kelly warren and associates re solutions
MLS#:5173999
Source:OH_NORMLS
Price summary
- Price:$140,000
- Price per sq. ft.:$92.11
About this home
Opportunity knocks at 663 Meadowland Drive! Located in a desirable Hubbard neighborhood and just minutes from the brand-new Hubbard school campus, this home offers strong value and major potential. The main level features a bright living area with access to a walkout deck overlooking an approximate quarter acre backyard ; plenty of room for outdoor living, play, gardens, or pets. Three bedrooms and a full bath complete the main floor. Downstairs, you’ll find a second full bathroom, laundry room, and a spacious rec area ready to finish. Please note: the home needs TLC and is priced accordingly. Major mechanicals-including a newer AC unit and hot water tank-are already updated, giving buyers a solid head start. Ideal for anyone looking to renovate, customize, or build quick equity. Act fast-homes with this lot size, location, and potential don’t last. Schedule your showing today!
Contact an agent
Home facts
- Year built:1974
- Listing ID #:5173999
- Added:44 day(s) ago
- Updated:January 08, 2026 at 08:21 AM
Rooms and interior
- Bedrooms:3
- Total bathrooms:2
- Full bathrooms:1
- Half bathrooms:1
- Living area:1,520 sq. ft.
Heating and cooling
- Cooling:Central Air
- Heating:Forced Air, Gas
Structure and exterior
- Roof:Asphalt, Fiberglass
- Year built:1974
- Building area:1,520 sq. ft.
- Lot area:0.28 Acres
Utilities
- Water:Public
- Sewer:Public Sewer
Finances and disclosures
- Price:$140,000
- Price per sq. ft.:$92.11
- Tax amount:$1,624 (2024)
New listings near 663 Meadowland Drive
- New
 $236,000Active3 beds 3 baths
$236,000Active3 beds 3 baths2655 Tibbetts Wick Road, Hubbard, OH 44425
MLS# 5179228Listed by: BETH ROSE REAL ESTATE AND AUCTIONS, LLC 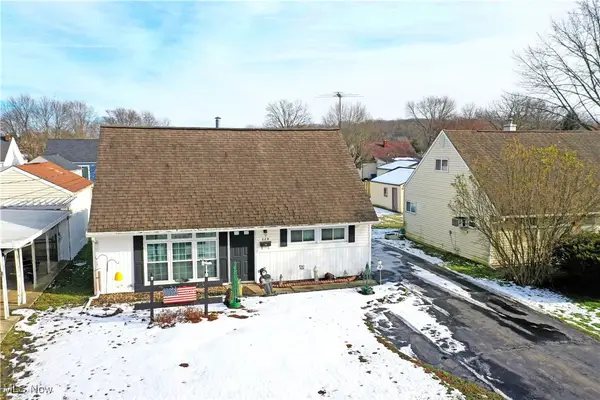 $155,000Active4 beds 1 baths1,280 sq. ft.
$155,000Active4 beds 1 baths1,280 sq. ft.229 Jacobs Road, Hubbard, OH 44425
MLS# 5177253Listed by: BROKERS REALTY GROUP- Open Sun, 12 to 2:30pm
 $339,000Active3 beds 2 baths2,794 sq. ft.
$339,000Active3 beds 2 baths2,794 sq. ft.2675 Seifert Lewis Road, Hubbard, OH 44425
MLS# 5177700Listed by: Z VIRTUAL TOUR REALTY 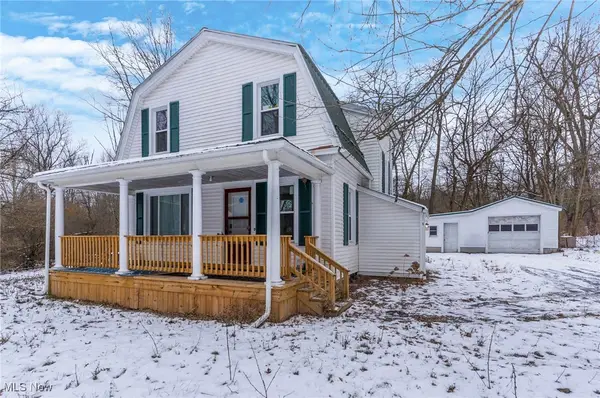 $199,900Active3 beds 2 baths1,514 sq. ft.
$199,900Active3 beds 2 baths1,514 sq. ft.5910 Chestnut Ridge Road, Hubbard, OH 44425
MLS# 5176964Listed by: BROKERS REALTY GROUP $289,900Pending4 beds 2 baths2,142 sq. ft.
$289,900Pending4 beds 2 baths2,142 sq. ft.665 Wendemere Drive, Hubbard, OH 44425
MLS# 5175873Listed by: BROKERS REALTY GROUP $162,500Pending3 beds 2 baths
$162,500Pending3 beds 2 baths395 Elizabeth Street, Hubbard, OH 44425
MLS# 5174723Listed by: CENTURY 21 LAKESIDE REALTY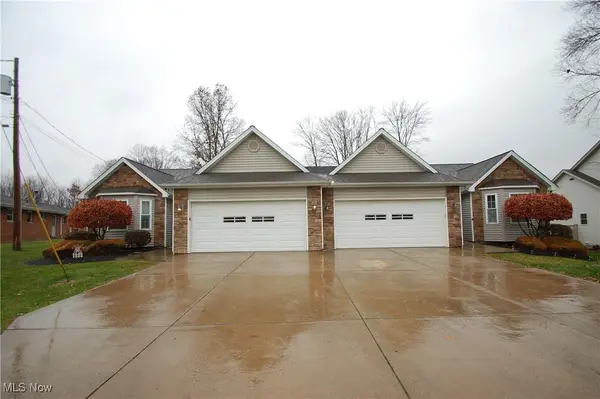 $399,900Active6 beds 4 baths2,916 sq. ft.
$399,900Active6 beds 4 baths2,916 sq. ft.784 Elmwood Drive, Hubbard, OH 44425
MLS# 5174287Listed by: RUSSELL REAL ESTATE SERVICES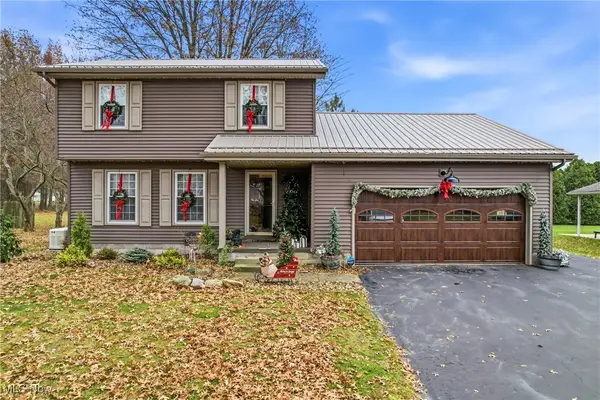 $299,000Pending3 beds 2 baths1,564 sq. ft.
$299,000Pending3 beds 2 baths1,564 sq. ft.531 Meadowland Drive, Hubbard, OH 44425
MLS# 5173161Listed by: BURGAN REAL ESTATE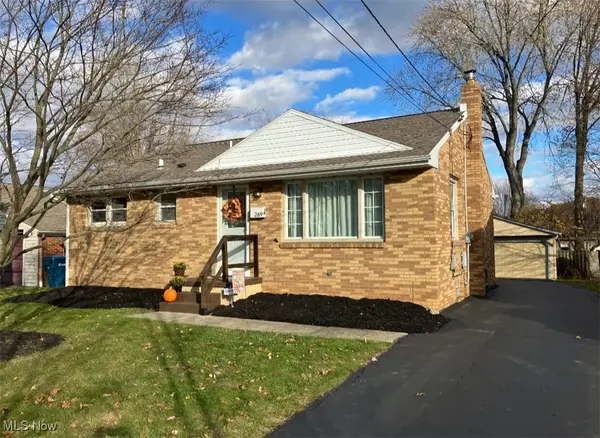 $189,000Pending3 beds 1 baths1,008 sq. ft.
$189,000Pending3 beds 1 baths1,008 sq. ft.269 Westview Avenue, Hubbard, OH 44425
MLS# 5172802Listed by: ZID REALTY & ASSOCIATES
