6976 White Oak Drive, Hubbard, OH 44425
Local realty services provided by:Better Homes and Gardens Real Estate Central
Listed by: danny duvall
Office: brokers realty group
MLS#:5157809
Source:OH_NORMLS
Price summary
- Price:$399,900
- Price per sq. ft.:$109.98
About this home
Stunningly upgraded 4-bedroom, 4-bath home in the sought-after Hubbard School District, this residence delivers both luxury and comfort from top to bottom. The completely remodeled kitchen features white wood soft-close cabinetry, quartz countertops, a subway tile backsplash, farmhouse sink, stainless appliances, a wine cooler, and dedicated coffee bar, plus a breakfast bar and sitting area—all anchored by durable vinyl plank flooring. Flowing from the eat-in area into the family room, you’ll find a cozy gas fireplace surrounded by built-ins, with seamless access to an enclosed back porch boasting a vaulted ship-lap ceiling, and out to a deck and expansive stone patio overlooking a private backyard. Upstairs offer dual primary suites: one with vaulted ceilings, a loft-like living/office area, dual walk-in closets (one cedar lined), and a spa bath with Jacuzzi tub and walk-in shower; the other with its own full bath, walk-in shower, and generous closet. Two additional bedrooms provide plenty of space and closet storage. The finished basement is ideal for entertaining, featuring a wet bar with dishwasher, living area, hidden wine cellar, and ample storage—including near the laundry area with two sump pumps. High efficiency systems include two furnaces, central air conditioning, tankless hot water, whole-house filtration, plus an attached 2-car garage with insulated doors and a separate 2-car garage in the back. 200-amp panel with a 100-sub panel. Exterior updates such as vinyl siding and dimensional shingle roof round out this incredible package. A truly exceptional home that combines elegant finishes, thoughtful layout, and premium amenities. Schedule a showing today!!
Contact an agent
Home facts
- Year built:1975
- Listing ID #:5157809
- Added:57 day(s) ago
- Updated:November 15, 2025 at 08:44 AM
Rooms and interior
- Bedrooms:4
- Total bathrooms:4
- Full bathrooms:3
- Half bathrooms:1
- Living area:3,636 sq. ft.
Heating and cooling
- Cooling:Central Air
- Heating:Forced Air, Gas
Structure and exterior
- Roof:Shingle
- Year built:1975
- Building area:3,636 sq. ft.
- Lot area:0.37 Acres
Utilities
- Water:Public
- Sewer:Public Sewer
Finances and disclosures
- Price:$399,900
- Price per sq. ft.:$109.98
- Tax amount:$6,242 (2024)
New listings near 6976 White Oak Drive
- New
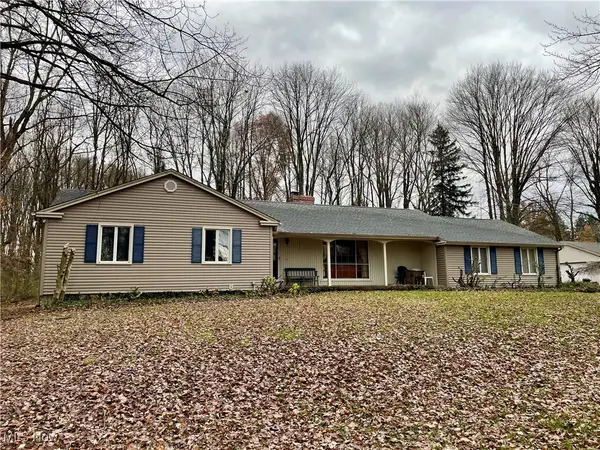 $275,000Active3 beds 3 baths1,672 sq. ft.
$275,000Active3 beds 3 baths1,672 sq. ft.1441 Warner Road, Hubbard, OH 44425
MLS# 5171844Listed by: BYCE REALTY - New
 $280,000Active3 beds 2 baths1,773 sq. ft.
$280,000Active3 beds 2 baths1,773 sq. ft.256 Warner Road, Hubbard, OH 44425
MLS# 5171850Listed by: CENTURY 21 LAKESIDE REALTY - Open Sat, 2 to 4pmNew
 $150,000Active3 beds 1 baths1,136 sq. ft.
$150,000Active3 beds 1 baths1,136 sq. ft.546 Grace Street, Hubbard, OH 44425
MLS# 5171702Listed by: CENTURY 21 LAKESIDE REALTY - New
 $165,000Active2 beds 2 baths1,614 sq. ft.
$165,000Active2 beds 2 baths1,614 sq. ft.611 Moore Street, Hubbard, OH 44425
MLS# 5169923Listed by: CENTURY 21 LAKESIDE REALTY 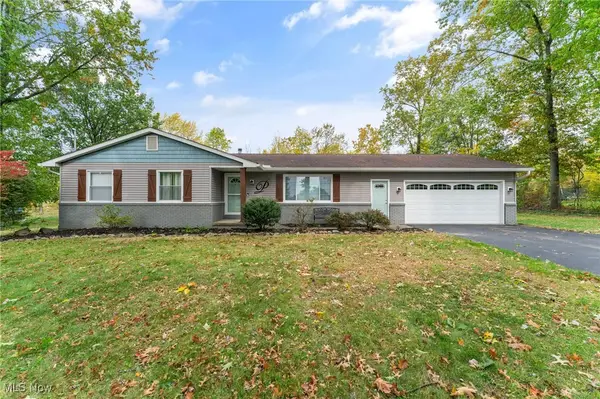 $289,900Active3 beds 2 baths1,352 sq. ft.
$289,900Active3 beds 2 baths1,352 sq. ft.7111 Pine Grove Drive, Hubbard, OH 44425
MLS# 5166215Listed by: BROKERS REALTY GROUP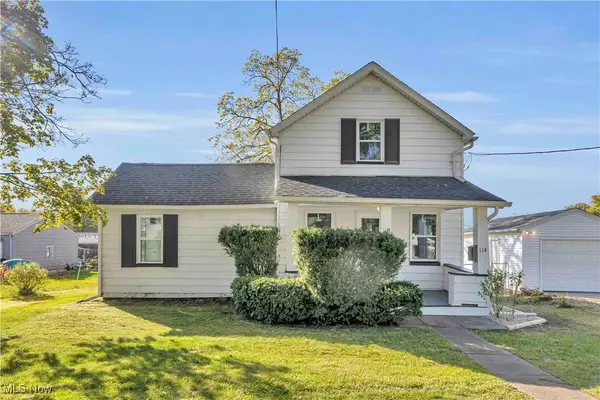 $129,900Active2 beds 1 baths804 sq. ft.
$129,900Active2 beds 1 baths804 sq. ft.114 Oakdale Avenue, Hubbard, OH 44425
MLS# 5165371Listed by: RE/MAX CROSSROADS PROPERTIES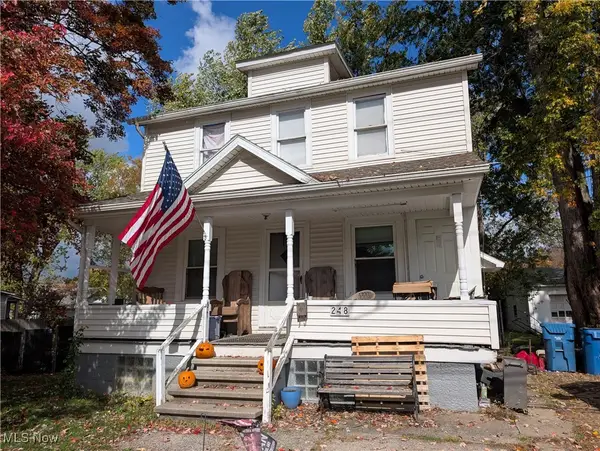 $49,900Pending3 beds 2 baths1,440 sq. ft.
$49,900Pending3 beds 2 baths1,440 sq. ft.248 Myron Street, Hubbard, OH 44425
MLS# 5166213Listed by: BROKERS REALTY GROUP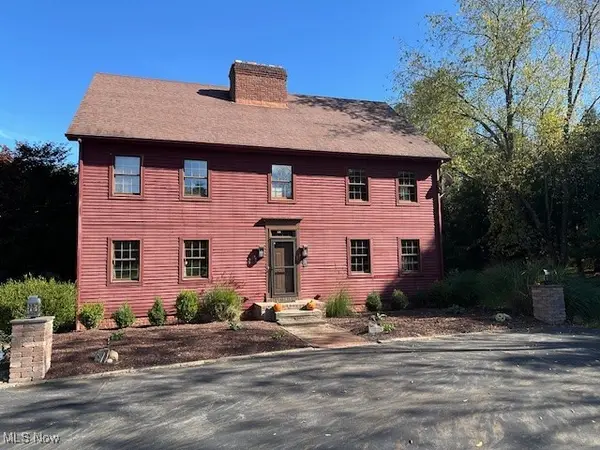 $389,000Active3 beds 4 baths3,174 sq. ft.
$389,000Active3 beds 4 baths3,174 sq. ft.1975 Warner Road, Hubbard, OH 44425
MLS# 5165800Listed by: D'AMICO AGENCY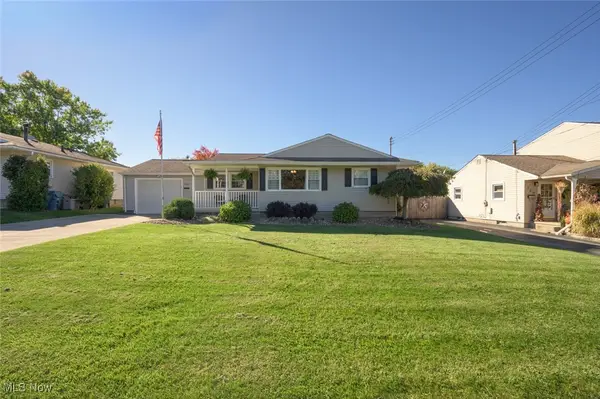 $185,000Pending3 beds 2 baths1,836 sq. ft.
$185,000Pending3 beds 2 baths1,836 sq. ft.742 Dresden Drive, Hubbard, OH 44425
MLS# 5165522Listed by: CENTURY 21 LAKESIDE REALTY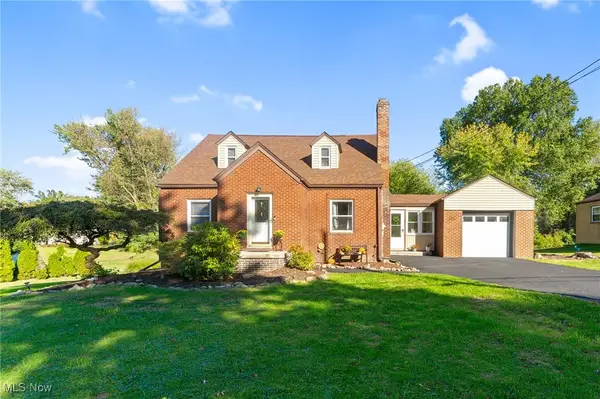 $184,500Pending3 beds 2 baths
$184,500Pending3 beds 2 baths3317 Beechwood Drive, Hubbard, OH 44425
MLS# 5168521Listed by: KLACIK REAL ESTATE
