228 W Hines Hill Road, Hudson, OH 44236
Local realty services provided by:Better Homes and Gardens Real Estate Central
Listed by:claudia m margelowsky
Office:kiko
MLS#:5164878
Source:OH_NORMLS
Price summary
- Price:$600,000
- Price per sq. ft.:$396.83
About this home
Tucked away on 3.18 private acres along the Boston Heights and Hudson line, this beautifully updated 3-bedroom, 2-bath Cape Cod offers the perfect mix of modern comfort and peaceful country living. Thoughtfully reimagined, the home's open flow features a fully renovated kitchen and lower-level bath, both with sleek quartz countertops and stylish finishes that balance warmth and simplicity. The 12-course walkout basement offers ample space to expand, while large sliding doors open to the surrounding landscape, inviting in natural light and views of the woods and wildlife. Outside is where this property truly shines. A 500-foot private gravel drive leads to a massive 40×72 workshop and garage, complete with an enclosed office and upper storage, plus a 32×72 bank barn with stalls and fenced pasture. Both buildings feature spacious, unfinished upper levels, ready for your creative vision. whether it's a studio, office, or guest space. Backing directly to the Bike & Hike Trail and surrounded by mature trees, this property offers privacy without sacrifice, just minutes from downtown Hudson, Cuyahoga Valley National Park, and major highways. Whether you dream of space to create, work, or simply breathe, this rare retreat offers room to do it all.
Contact an agent
Home facts
- Year built:1989
- Listing ID #:5164878
- Added:7 day(s) ago
- Updated:October 23, 2025 at 07:27 AM
Rooms and interior
- Bedrooms:3
- Total bathrooms:2
- Full bathrooms:2
- Living area:1,512 sq. ft.
Heating and cooling
- Cooling:Central Air
- Heating:Forced Air, Gas
Structure and exterior
- Roof:Asphalt, Fiberglass
- Year built:1989
- Building area:1,512 sq. ft.
- Lot area:3.18 Acres
Utilities
- Water:Private, Well
- Sewer:Private Sewer, Septic Tank
Finances and disclosures
- Price:$600,000
- Price per sq. ft.:$396.83
- Tax amount:$3,393 (2024)
New listings near 228 W Hines Hill Road
- New
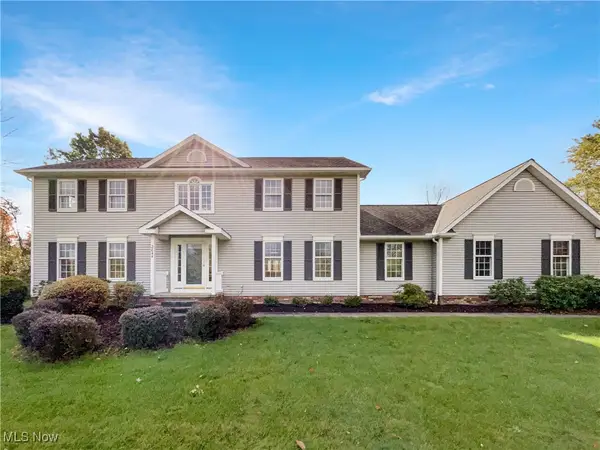 $545,000Active4 beds 3 baths3,178 sq. ft.
$545,000Active4 beds 3 baths3,178 sq. ft.2844 Chamberlin Boulevard, Hudson, OH 44236
MLS# 5166484Listed by: OPENDOOR BROKERAGE LLC - Open Thu, 5 to 6:30pmNew
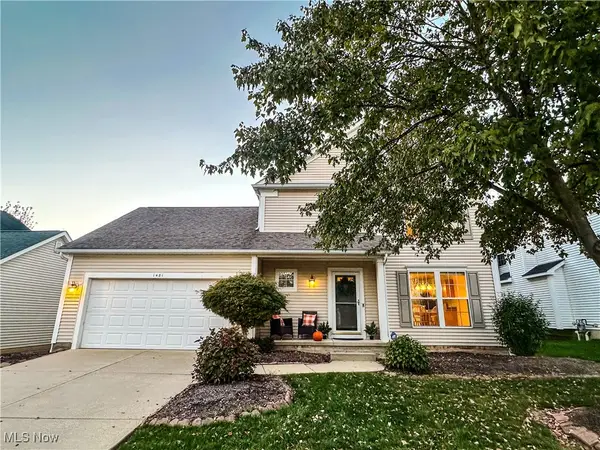 $410,000Active3 beds 3 baths2,064 sq. ft.
$410,000Active3 beds 3 baths2,064 sq. ft.1481 Timber Trail, Hudson, OH 44236
MLS# 5164774Listed by: KELLER WILLIAMS CHERVENIC RLTY 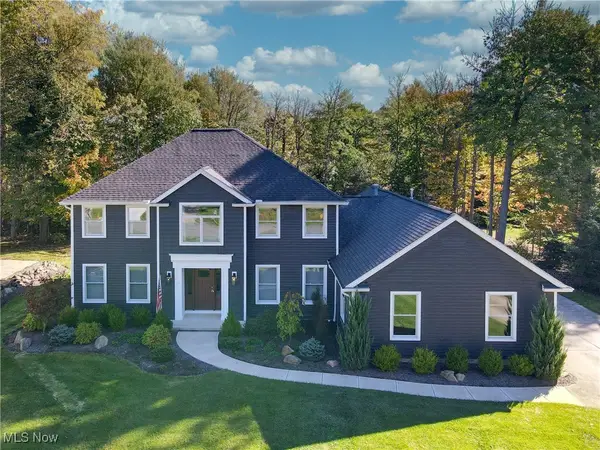 $679,000Pending4 beds 5 baths3,310 sq. ft.
$679,000Pending4 beds 5 baths3,310 sq. ft.7589 Hudson Park Drive, Hudson, OH 44236
MLS# 5164424Listed by: EXP REALTY, LLC.- New
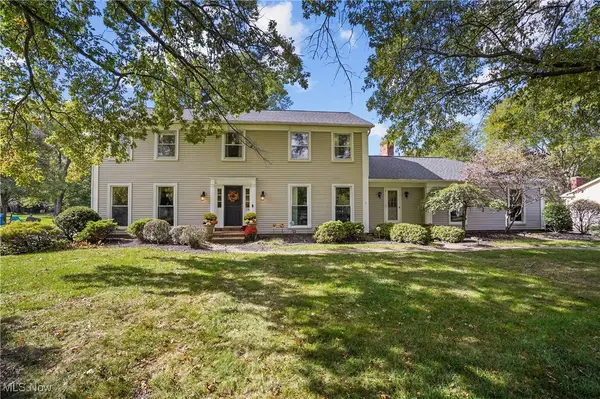 $599,900Active4 beds 3 baths4,273 sq. ft.
$599,900Active4 beds 3 baths4,273 sq. ft.176 N Hayden, Hudson, OH 44236
MLS# 5165059Listed by: KELLER WILLIAMS CHERVENIC RLTY - Open Sun, 12 to 1:30pm
 $599,900Active4 beds 3 baths3,012 sq. ft.
$599,900Active4 beds 3 baths3,012 sq. ft.254 Bridgewater Circle, Hudson, OH 44236
MLS# 5157108Listed by: KELLER WILLIAMS CHERVENIC RLTY 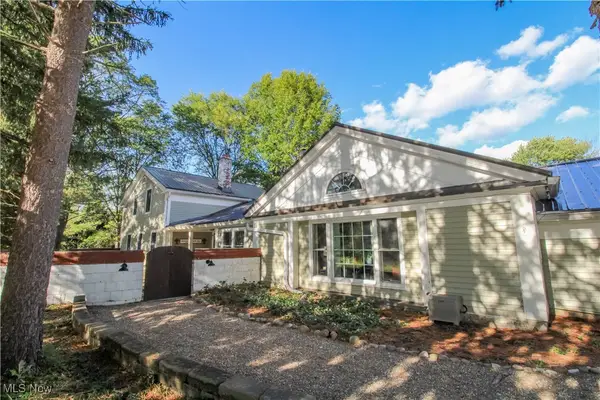 $604,900Active4 beds 3 baths3,284 sq. ft.
$604,900Active4 beds 3 baths3,284 sq. ft.8021 Valley View Road, Hudson, OH 44236
MLS# 5163543Listed by: BERKSHIRE HATHAWAY HOMESERVICES PROFESSIONAL REALTY $190,000Pending2 beds 2 baths1,180 sq. ft.
$190,000Pending2 beds 2 baths1,180 sq. ft.77 Atterbury Boulevard #209, Hudson, OH 44236
MLS# 5161862Listed by: RE/MAX ABOVE & BEYOND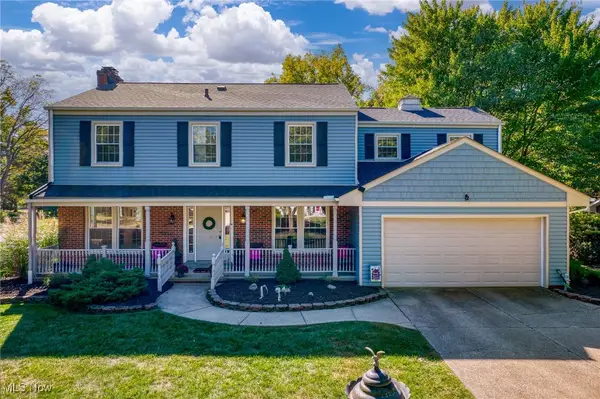 $450,000Pending4 beds 3 baths2,882 sq. ft.
$450,000Pending4 beds 3 baths2,882 sq. ft.116 W Case Drive, Hudson, OH 44236
MLS# 5162691Listed by: BERKSHIRE HATHAWAY HOMESERVICES PROFESSIONAL REALTY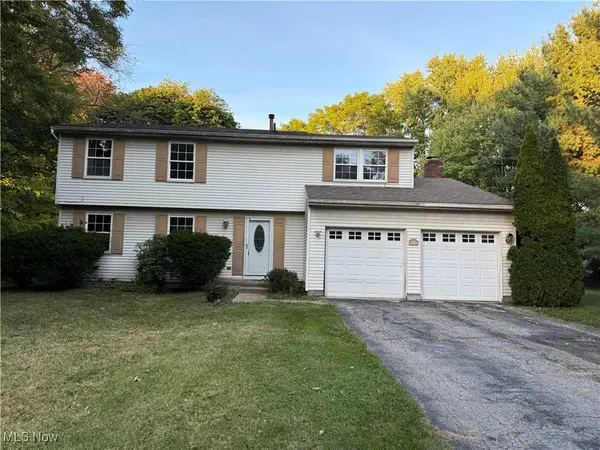 $299,000Pending4 beds 3 baths
$299,000Pending4 beds 3 baths1705 Barlow Road, Hudson, OH 44236
MLS# 5161747Listed by: KELLER WILLIAMS CHERVENIC RLTY
