116 W Case Drive, Hudson, OH 44236
Local realty services provided by:Better Homes and Gardens Real Estate Central
Listed by: jessica l obert
Office: berkshire hathaway homeservices professional realty
MLS#:5162691
Source:OH_NORMLS
Price summary
- Price:$450,000
- Price per sq. ft.:$156.14
About this home
Ideal location near the center of historic downtown Hudson with a park in the back yard! This home is truly perfect to move right in an enjoy. Step in from the covered front porch to find the fireplaced living and dining rooms to either side, offering an open floor plan for spacious entertaining and hardwood floors throughout. There is a well appointed kitchen with counter seating and a family room with attached sunroom. Upstairs you'll find, an oversized primary bedroom with walk-in closet and private bath. Three additional sunny bedrooms shared updated hall bath. The fenced in backyard offers lots of privacy and a new patio and steps away Cascade park with playground, ball fields and walking trails. You don't want to miss this opportunity, an exceptional value and village location.
Contact an agent
Home facts
- Year built:1964
- Listing ID #:5162691
- Added:43 day(s) ago
- Updated:November 21, 2025 at 08:19 AM
Rooms and interior
- Bedrooms:4
- Total bathrooms:3
- Full bathrooms:2
- Half bathrooms:1
- Living area:2,882 sq. ft.
Heating and cooling
- Cooling:Central Air
- Heating:Fireplaces, Forced Air, Gas
Structure and exterior
- Roof:Asphalt, Fiberglass
- Year built:1964
- Building area:2,882 sq. ft.
- Lot area:0.39 Acres
Utilities
- Water:Public
- Sewer:Public Sewer
Finances and disclosures
- Price:$450,000
- Price per sq. ft.:$156.14
- Tax amount:$7,344 (2024)
New listings near 116 W Case Drive
- New
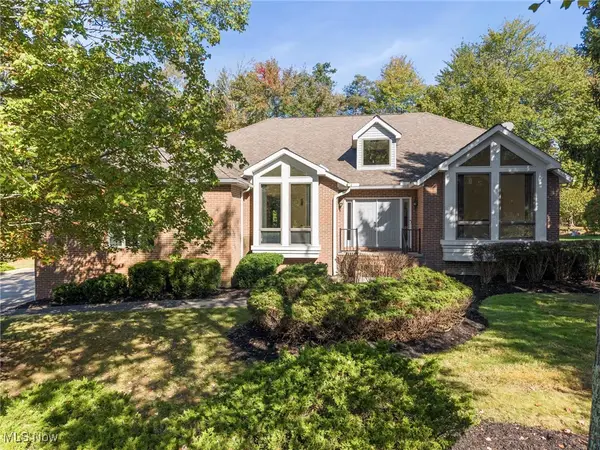 $490,000Active4 beds 4 baths2,394 sq. ft.
$490,000Active4 beds 4 baths2,394 sq. ft.2355 Brafferton Avenue, Hudson, OH 44236
MLS# 5170448Listed by: RE/MAX ABOVE & BEYOND - New
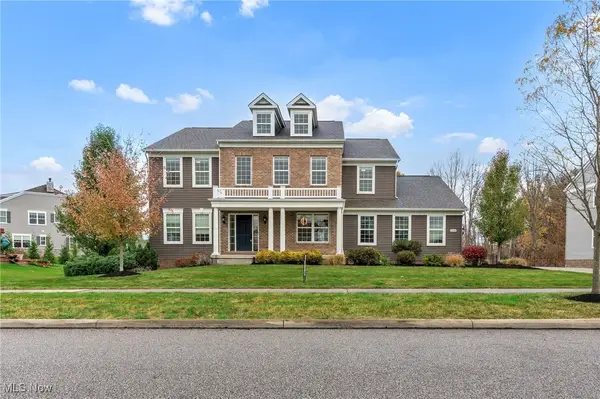 $750,000Active4 beds 4 baths3,780 sq. ft.
$750,000Active4 beds 4 baths3,780 sq. ft.6634 Regal Woods Drive, Hudson, OH 44236
MLS# 5171522Listed by: RE/MAX TRENDS REALTY - Open Sat, 1 to 3pm
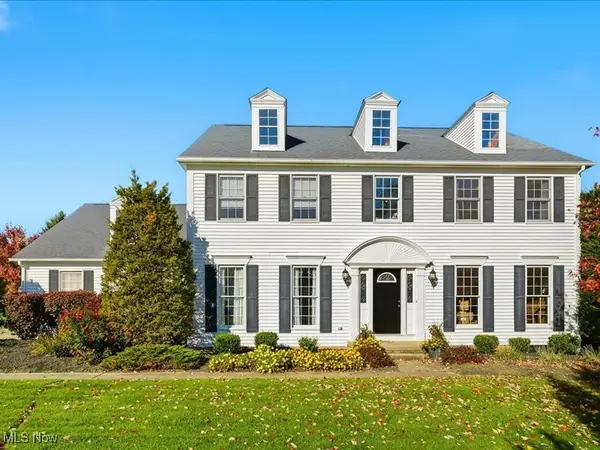 $549,900Active4 beds 3 baths2,876 sq. ft.
$549,900Active4 beds 3 baths2,876 sq. ft.2181 Bristol Court, Hudson, OH 44236
MLS# 5169750Listed by: HOMECOIN.COM 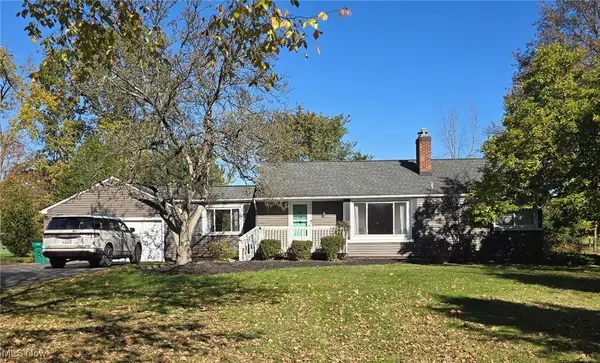 $359,000Pending2 beds 2 baths2,171 sq. ft.
$359,000Pending2 beds 2 baths2,171 sq. ft.483 Atterbury Boulevard, Hudson, OH 44236
MLS# 5168329Listed by: OHIO PROPERTY GROUP, LLC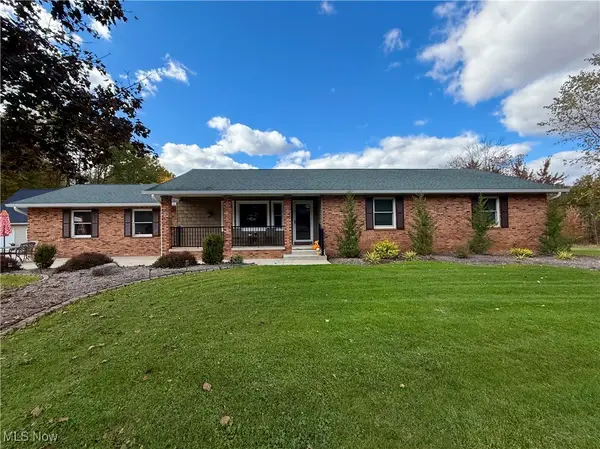 $549,900Pending3 beds 2 baths2,056 sq. ft.
$549,900Pending3 beds 2 baths2,056 sq. ft.5176 Sullivan Road, Hudson, OH 44236
MLS# 5167989Listed by: EXP REALTY, LLC.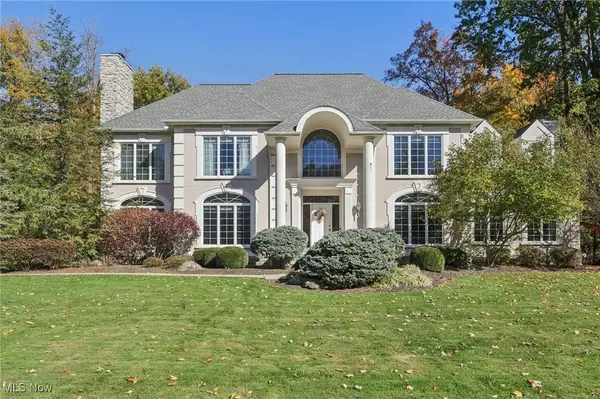 $1,200,000Pending4 beds 4 baths5,152 sq. ft.
$1,200,000Pending4 beds 4 baths5,152 sq. ft.6167 Burr Oak Way, Hudson, OH 44236
MLS# 5167899Listed by: KELLER WILLIAMS LIVING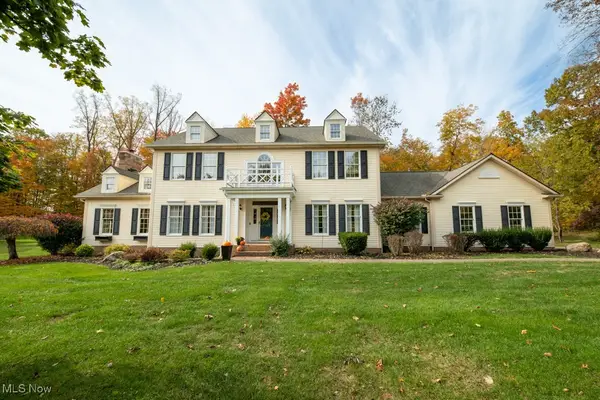 $699,000Pending4 beds 3 baths3,259 sq. ft.
$699,000Pending4 beds 3 baths3,259 sq. ft.7616 Hudson Park Drive, Hudson, OH 44236
MLS# 5166514Listed by: KELLER WILLIAMS CHERVENIC RLTY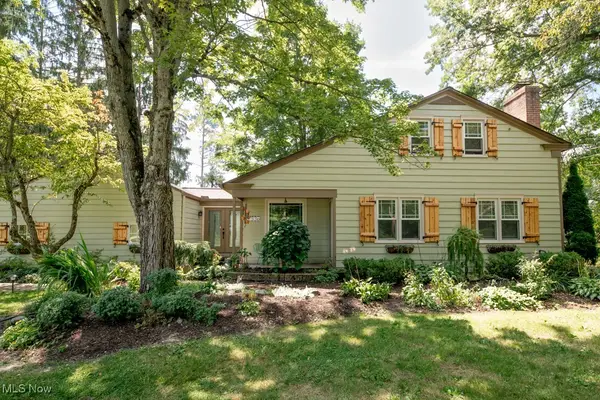 $440,000Pending4 beds 2 baths
$440,000Pending4 beds 2 baths7536 Valerie Lane, Hudson, OH 44236
MLS# 5167245Listed by: KELLER WILLIAMS CHERVENIC RLTY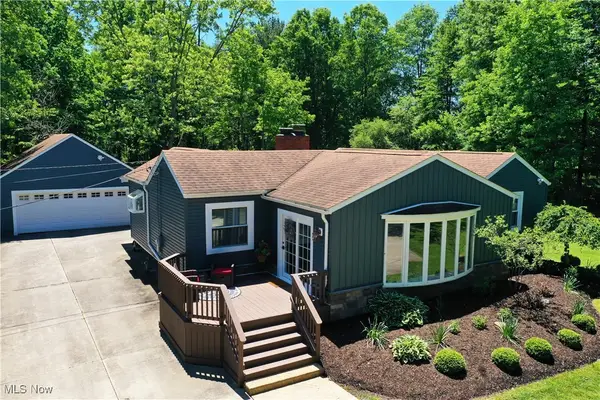 $409,900Pending3 beds 2 baths2,302 sq. ft.
$409,900Pending3 beds 2 baths2,302 sq. ft.780 Boston Mills Road, Hudson, OH 44236
MLS# 5166881Listed by: EXP REALTY, LLC.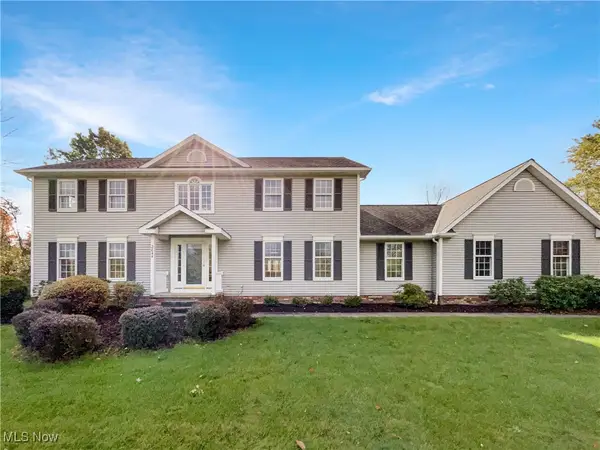 $545,000Pending4 beds 3 baths3,178 sq. ft.
$545,000Pending4 beds 3 baths3,178 sq. ft.2844 Chamberlin Boulevard, Hudson, OH 44236
MLS# 5166484Listed by: OPENDOOR BROKERAGE LLC
