5601 Sunset Drive, Hudson, OH 44236
Local realty services provided by:Better Homes and Gardens Real Estate Central
Listed by: galyna kavaka
Office: red 1 realty, llc.
MLS#:5173405
Source:OH_NORMLS
Price summary
- Price:$419,000
- Price per sq. ft.:$187.05
About this home
Welcome to a warm and inviting home set on a quiet, tree-lined street in Hudson. Surrounded by beautiful mature trees, this property offers a peaceful sense of privacy and a natural setting that feels instantly welcoming.
Inside, the home features a bright and comfortable layout with thoughtful updates throughout. All bathrooms have been fully refreshed with modern, clean finishes. A brand-new water filtration system enhances water quality, and the home is equipped with a private well and septic, helping keep monthly utility costs lower.
Each bedroom offers generous space and abundant natural light, creating relaxing areas for rest, work, or family needs. The primary bedroom includes a walk-in closet for convenient storage.
The main living areas flow to a quiet backyard framed by mature trees—an inviting outdoor space for everyday living, weekend gatherings, or simply enjoying the changing seasons.
Located minutes from Hudson’s award-winning schools, downtown shops and dining, parks, and commuter routes, this home combines comfort, updates, and an attractive setting in a desirable location.
Come see 5601 Sunset Dr and experience the welcoming atmosphere this home offers.
Contact an agent
Home facts
- Year built:1980
- Listing ID #:5173405
- Added:49 day(s) ago
- Updated:January 09, 2026 at 03:12 PM
Rooms and interior
- Bedrooms:4
- Total bathrooms:3
- Full bathrooms:2
- Half bathrooms:1
- Living area:2,240 sq. ft.
Heating and cooling
- Cooling:Central Air
- Heating:Gas
Structure and exterior
- Roof:Shingle
- Year built:1980
- Building area:2,240 sq. ft.
- Lot area:0.42 Acres
Utilities
- Water:Private
- Sewer:Public Sewer
Finances and disclosures
- Price:$419,000
- Price per sq. ft.:$187.05
- Tax amount:$6,341 (2024)
New listings near 5601 Sunset Drive
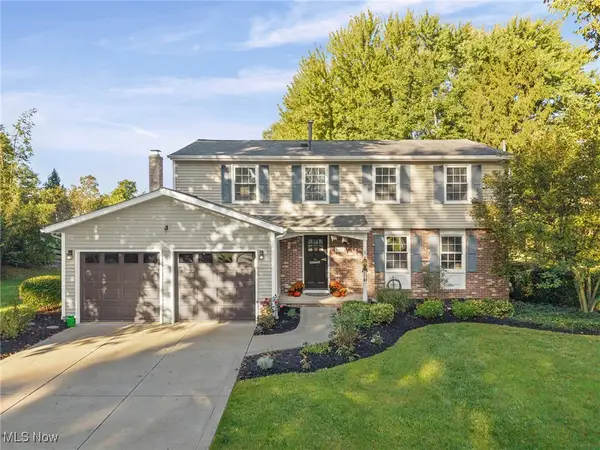 $435,000Pending4 beds 3 baths1,927 sq. ft.
$435,000Pending4 beds 3 baths1,927 sq. ft.5890 Eastham Way, Hudson, OH 44236
MLS# 5178081Listed by: RE/MAX ABOVE & BEYOND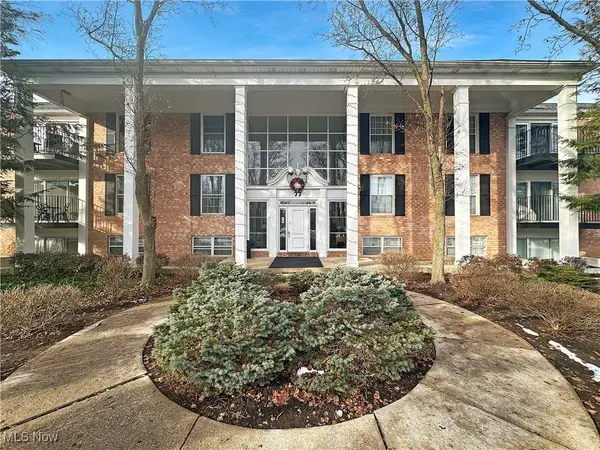 $200,000Pending2 beds 2 baths1,060 sq. ft.
$200,000Pending2 beds 2 baths1,060 sq. ft.77 Atterbury Boulevard #208, Hudson, OH 44236
MLS# 5177997Listed by: RE/MAX ABOVE & BEYOND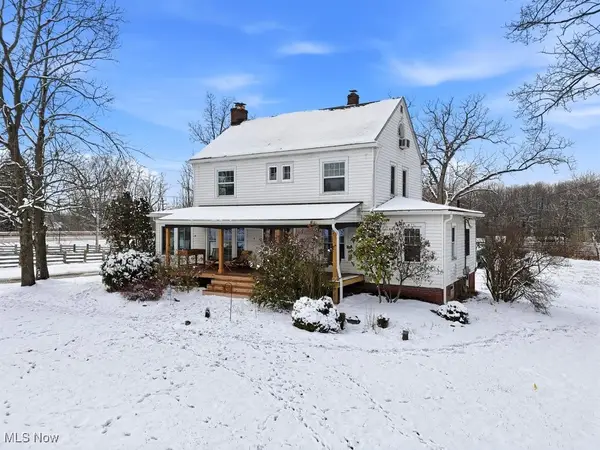 $375,000Pending3 beds 3 baths2,241 sq. ft.
$375,000Pending3 beds 3 baths2,241 sq. ft.7032 Darrow Road, Hudson, OH 44236
MLS# 5174248Listed by: KELLER WILLIAMS CHERVENIC RLTY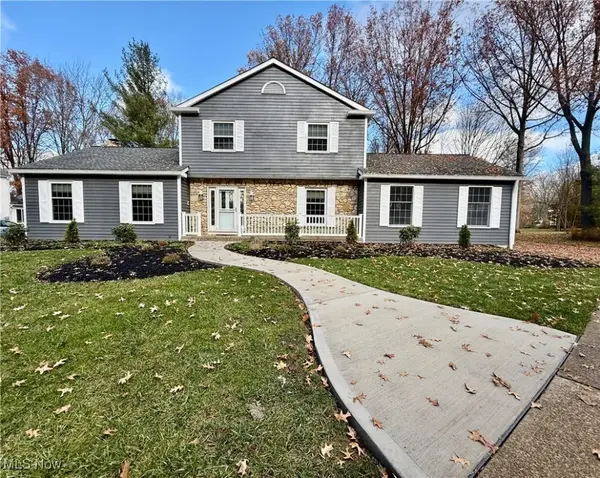 $549,900Active4 beds 3 baths2,850 sq. ft.
$549,900Active4 beds 3 baths2,850 sq. ft.34 Chadbourne Drive, Hudson, OH 44236
MLS# 5173846Listed by: THE IDEA REALTY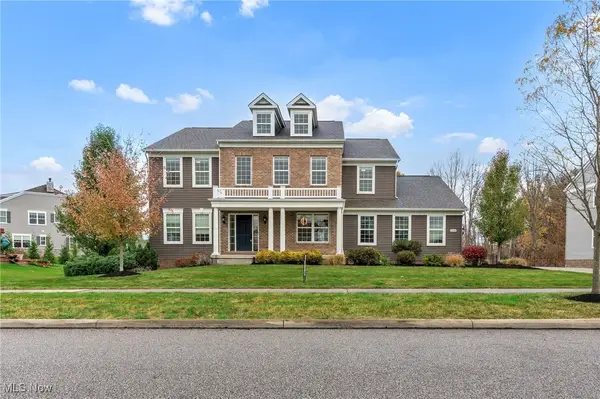 $750,000Pending4 beds 4 baths3,780 sq. ft.
$750,000Pending4 beds 4 baths3,780 sq. ft.6634 Regal Woods Drive, Hudson, OH 44236
MLS# 5171522Listed by: RE/MAX TRENDS REALTY $425,000Active5 beds 4 baths5,201 sq. ft.
$425,000Active5 beds 4 baths5,201 sq. ft.1752 Marwell Boulevard, Hudson, OH 44236
MLS# 5168996Listed by: RE/MAX HAVEN REALTY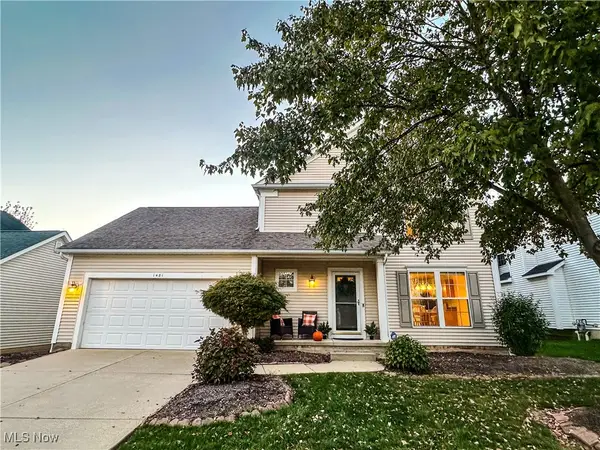 $400,000Active3 beds 3 baths2,064 sq. ft.
$400,000Active3 beds 3 baths2,064 sq. ft.1481 Timber Trail, Hudson, OH 44236
MLS# 5164774Listed by: KELLER WILLIAMS CHERVENIC RLTY $560,000Pending4 beds 3 baths3,012 sq. ft.
$560,000Pending4 beds 3 baths3,012 sq. ft.254 Bridgewater Circle, Hudson, OH 44236
MLS# 5157108Listed by: KELLER WILLIAMS CHERVENIC RLTY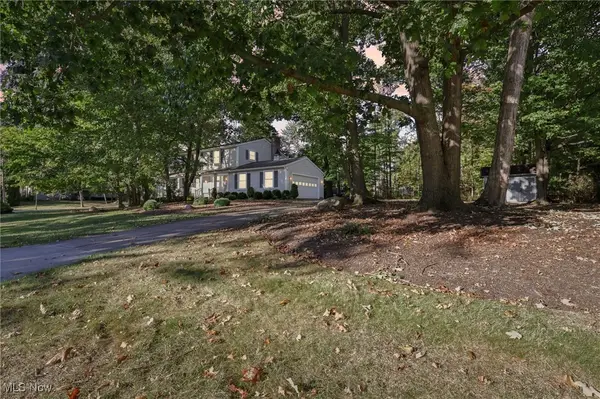 $467,000Active4 beds 3 baths2,128 sq. ft.
$467,000Active4 beds 3 baths2,128 sq. ft.5974 Anna Lee Drive, Hudson, OH 44236
MLS# 5161354Listed by: REAL OF OHIO
