126 W Jefferson Street, Jefferson, OH 44047
Local realty services provided by:Better Homes and Gardens Real Estate Central
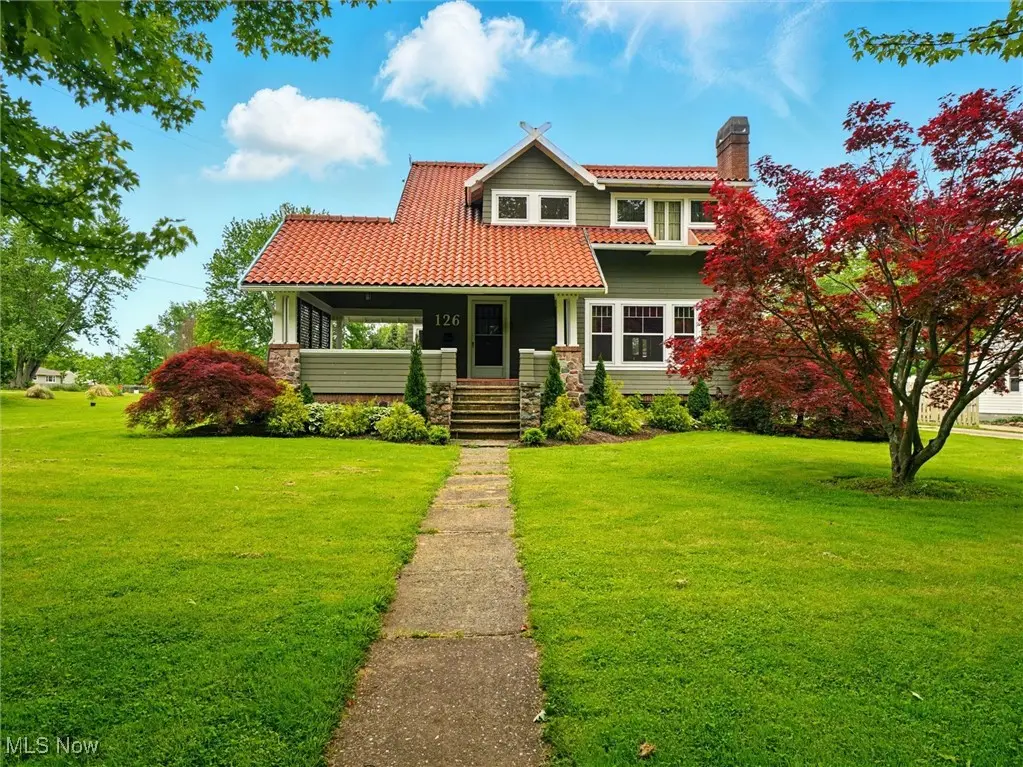
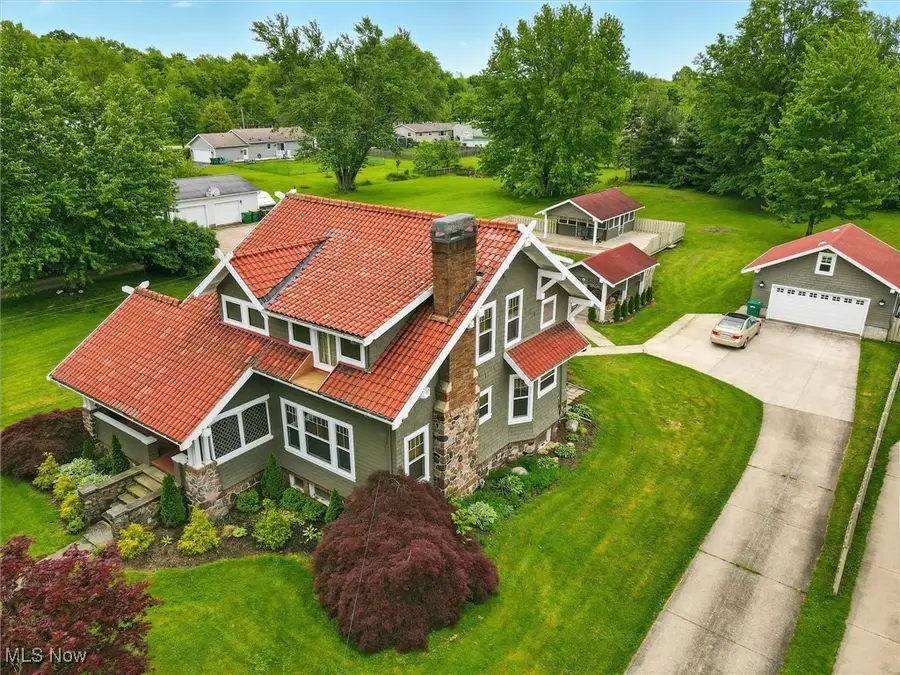
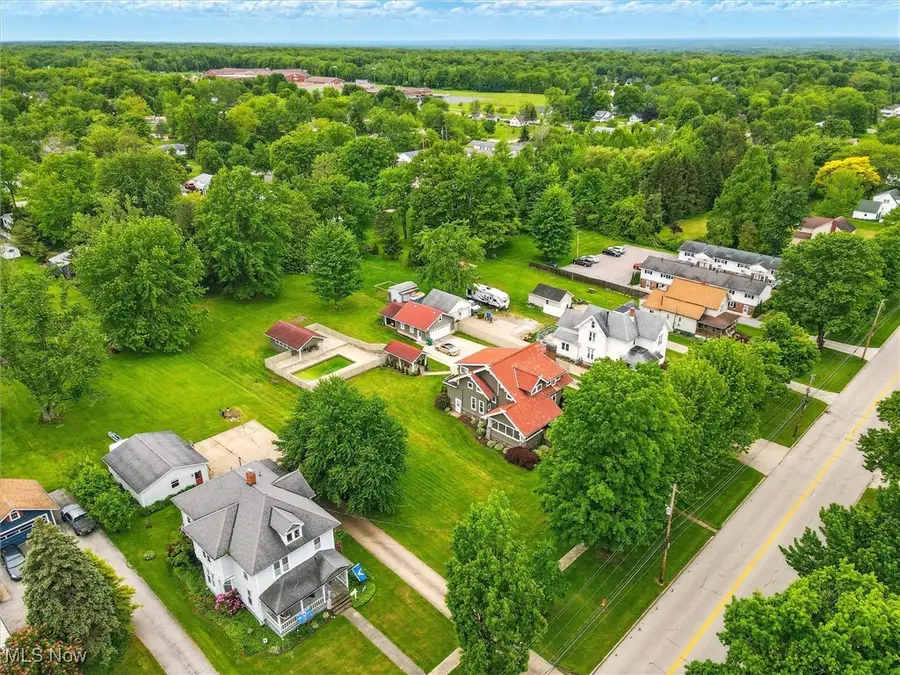
Listed by:robert schultz
Office:assured real estate
MLS#:5126753
Source:OH_NORMLS
Price summary
- Price:$489,900
- Price per sq. ft.:$137.92
About this home
A beautiful, perfectly maintained 1914 Craftsman home in the heart of historic Jefferson Ohio within walking distance to schools, shopping, restaurants, library, and other points of interest. This spacious home boasts of 3550 square feet of living space including a finished basement. Entertain family and friends on those hot summer days at your in-ground pool with adjoining pool house and picnic pavilion. There's a huge detached two car garage with plenty of room for a workshop and storage.
This historic home still has its original charm with oak hardwood floors, walnut crown molding, original doors and hardware, ceramic tile, windows, beveled glass French doors, and a wood burning fireplace surrounded by Italian ceramic tiles.
Focal points of this home include earth toned cedar siding, Spanish terracotta tiled roof, large deep front porch, an immense stone chimney, and a cut stone foundation. Storm windows and screens were replaced three years ago to protect the original windows. Updated eat-in kitchen and appliances are three years old. The cabinetry is old world Shaker style. Gather with family for delicious holiday dinners in your huge, formal dining room. The nearby Study with a half bathroom is a perfect place to enjoy your favorite novel.
Two stairwells lead to the second floor that includes three bedrooms with dormers and closets along with a bright versatile sunroom which can serve as a fourth bedroom. The upstairs also includes a full bathroom with a soaking tub, larger pedestal sink and a separate tiled shower.
The interior of this lovely home is original woodwork with solid oak floors. Levelor blinds have were installed three years ago and the AC was installed six years ago. The radiators heat the home, and the boiler is serviced annually.
The laundry room is located in the finished basement, along with a spacious home office, exercise room, and a large family room.
Jefferson schools are nearby. This is the home you've been looking for.
Contact an agent
Home facts
- Year built:1914
- Listing Id #:5126753
- Added:72 day(s) ago
- Updated:August 15, 2025 at 07:13 AM
Rooms and interior
- Bedrooms:3
- Total bathrooms:2
- Full bathrooms:1
- Half bathrooms:1
- Living area:3,552 sq. ft.
Heating and cooling
- Cooling:Central Air, Window Units
- Heating:Baseboard, Fireplaces, Gas, Hot Water, Radiators, Steam
Structure and exterior
- Roof:Asphalt, Tile
- Year built:1914
- Building area:3,552 sq. ft.
- Lot area:1 Acres
Utilities
- Water:Public
- Sewer:Public Sewer
Finances and disclosures
- Price:$489,900
- Price per sq. ft.:$137.92
- Tax amount:$2,783 (2024)
New listings near 126 W Jefferson Street
- New
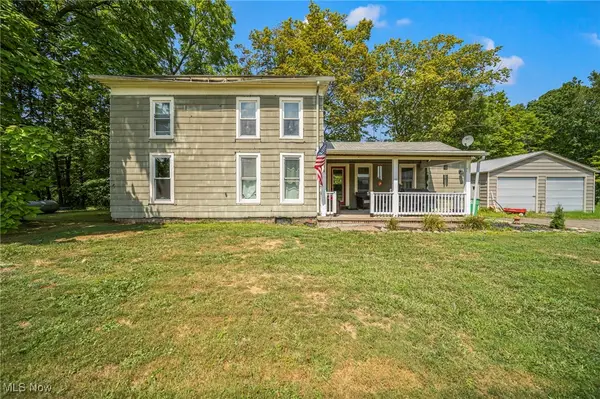 $250,000Active4 beds 2 baths1,571 sq. ft.
$250,000Active4 beds 2 baths1,571 sq. ft.2189 Jefferson Eagleville Road, Jefferson, OH 44047
MLS# 5148442Listed by: MCDOWELL HOMES REAL ESTATE SERVICES 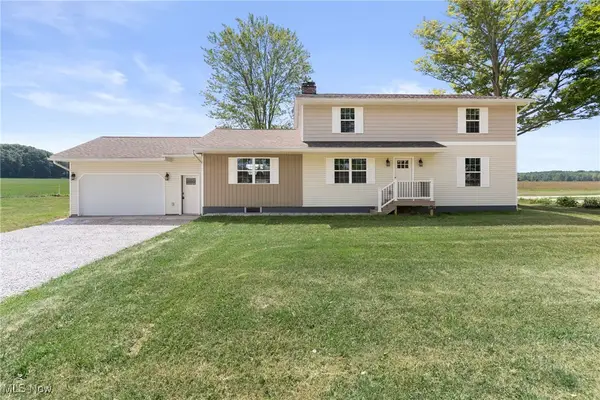 $325,000Pending5 beds 3 baths2,236 sq. ft.
$325,000Pending5 beds 3 baths2,236 sq. ft.1034 Clay Street, Jefferson, OH 44047
MLS# 5146696Listed by: PLATINUM REAL ESTATE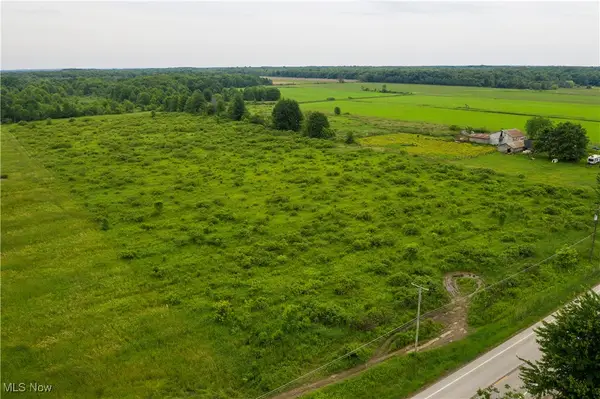 $49,999Active5.01 Acres
$49,999Active5.01 Acres0 Oh-193, Jefferson, OH 44047
MLS# 5137503Listed by: BERKSHIRE HATHAWAY HOMESERVICES PROFESSIONAL REALTY $49,999Active5.01 Acres
$49,999Active5.01 Acres0 Oh-193, Jefferson, OH 44047
MLS# 5137540Listed by: BERKSHIRE HATHAWAY HOMESERVICES PROFESSIONAL REALTY $99,998Active10.02 Acres
$99,998Active10.02 Acres0 Oh-193, Jefferson, OH 44047
MLS# 5137585Listed by: BERKSHIRE HATHAWAY HOMESERVICES PROFESSIONAL REALTY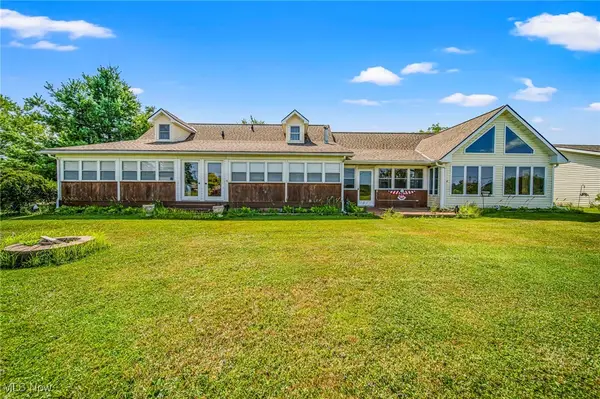 $339,900Pending5 beds 4 baths2,634 sq. ft.
$339,900Pending5 beds 4 baths2,634 sq. ft.2457 Sheffield Road, Jefferson, OH 44047
MLS# 5145595Listed by: MCDOWELL HOMES REAL ESTATE SERVICES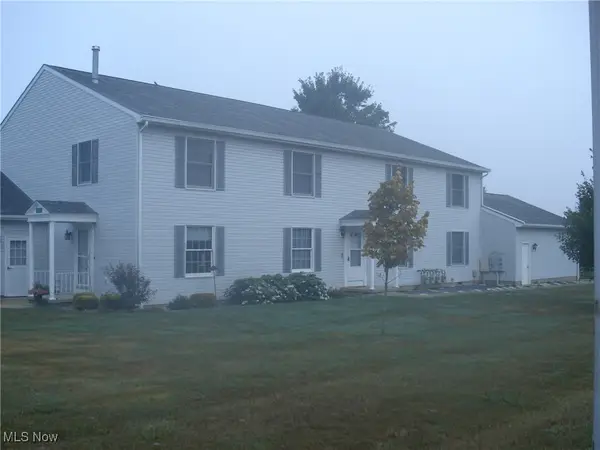 $139,900Pending2 beds 2 baths1,344 sq. ft.
$139,900Pending2 beds 2 baths1,344 sq. ft.604 Heritage Square, Jefferson, OH 44047
MLS# 5144160Listed by: BERKSHIRE HATHAWAY HOMESERVICES PROFESSIONAL REALTY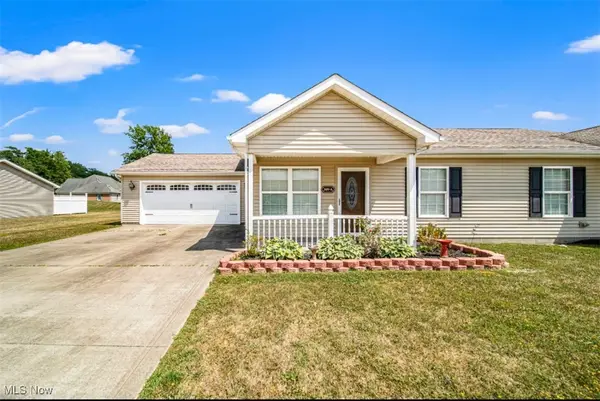 $220,000Active2 beds 1 baths960 sq. ft.
$220,000Active2 beds 1 baths960 sq. ft.309 Woodland Way #A, Jefferson, OH 44047
MLS# 5143656Listed by: MCDOWELL HOMES REAL ESTATE SERVICES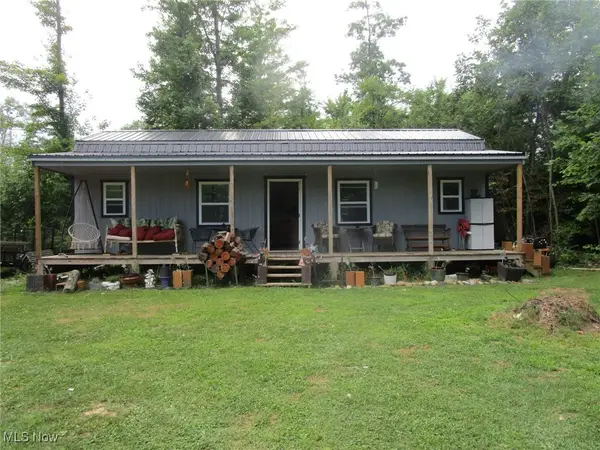 $144,000Active10.03 Acres
$144,000Active10.03 Acres4293 Bulah Road, Jefferson, OH 44047
MLS# 5143744Listed by: ASSURED REAL ESTATE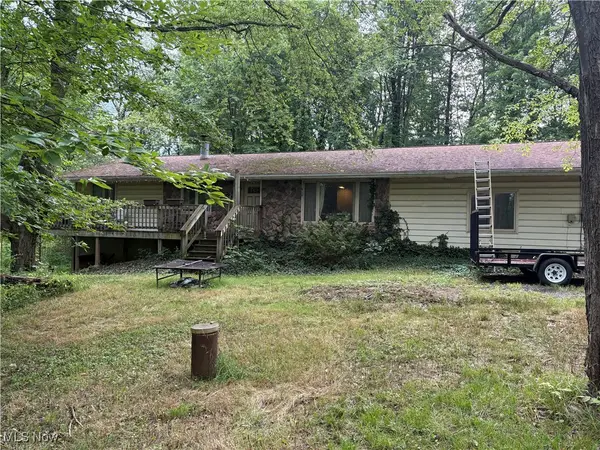 $185,000Pending4 beds 2 baths
$185,000Pending4 beds 2 baths1811 State Route 46 S, Jefferson, OH 44047
MLS# 5143342Listed by: ASSURED REAL ESTATE
