1037 Verona Drive, Kent, OH 44240
Local realty services provided by:Better Homes and Gardens Real Estate Central
Upcoming open houses
- Sat, Oct 0412:00 pm - 01:30 pm
Listed by:valerie a fiala
Office:exp realty, llc.
MLS#:5161876
Source:OH_NORMLS
Price summary
- Price:$240,000
- Price per sq. ft.:$134.23
About this home
Welcome to this beautifully maintained 3-bedroom, 1.5-bath bi-level home perfectly situated near Downtown Kent and Kent State University. Thoughtfully updated and ready for its next owner, this home offers a blend of modern touches and comfortable living.
On the main floor, you’ll find:
An open-concept living and dining room filled with natural light.
An updated kitchen with modern finishes, perfect for everyday meals or entertaining.
Three generously sized bedrooms and a full, updated bathroom.
The lower level provides additional space to spread out with:
A cozy second gathering room, ideal for a family room, playroom, or home office.
A convenient half bath, laundry area, and storage room.
Direct access to the attached garage.
Step outside from the dining room onto the covered deck, overlooking a large fenced-in backyard with private wooded views—perfect for relaxing, entertaining, or enjoying nature right at home.
With its updates, move-in ready condition, and desirable location, this home offers the best of comfort and convenience in Kent.
Contact an agent
Home facts
- Year built:1973
- Listing ID #:5161876
- Added:1 day(s) ago
- Updated:October 04, 2025 at 10:13 AM
Rooms and interior
- Bedrooms:3
- Total bathrooms:2
- Full bathrooms:1
- Half bathrooms:1
- Living area:1,788 sq. ft.
Heating and cooling
- Cooling:Central Air
- Heating:Forced Air, Gas
Structure and exterior
- Roof:Asphalt, Fiberglass
- Year built:1973
- Building area:1,788 sq. ft.
- Lot area:0.25 Acres
Utilities
- Water:Public
- Sewer:Public Sewer
Finances and disclosures
- Price:$240,000
- Price per sq. ft.:$134.23
- Tax amount:$2,728 (2024)
New listings near 1037 Verona Drive
- New
 $94,900Active4 beds 2 baths1,804 sq. ft.
$94,900Active4 beds 2 baths1,804 sq. ft.430 W Elm Street, Kent, OH 44240
MLS# 5161864Listed by: JACK KOHL REALTY - New
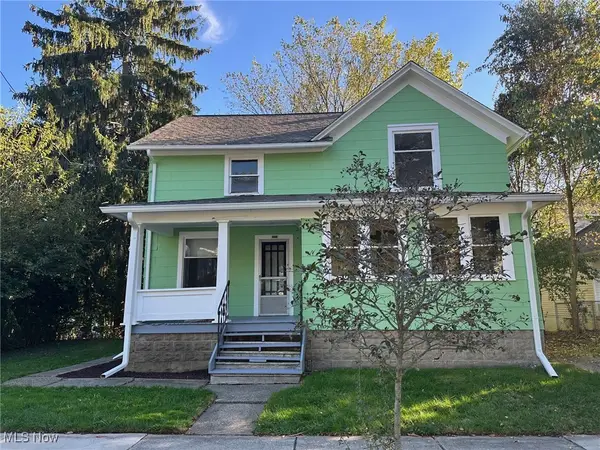 $149,000Active5 beds 2 baths1,792 sq. ft.
$149,000Active5 beds 2 baths1,792 sq. ft.346 Harris Street, Kent, OH 44240
MLS# 5161874Listed by: JACK KOHL REALTY - New
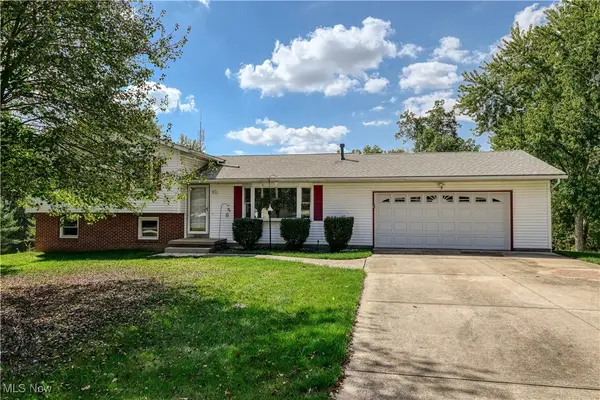 $300,000Active3 beds 2 baths1,960 sq. ft.
$300,000Active3 beds 2 baths1,960 sq. ft.5123 Troyer Drive, Kent, OH 44240
MLS# 5161029Listed by: BERKSHIRE HATHAWAY HOMESERVICES STOUFFER REALTY - New
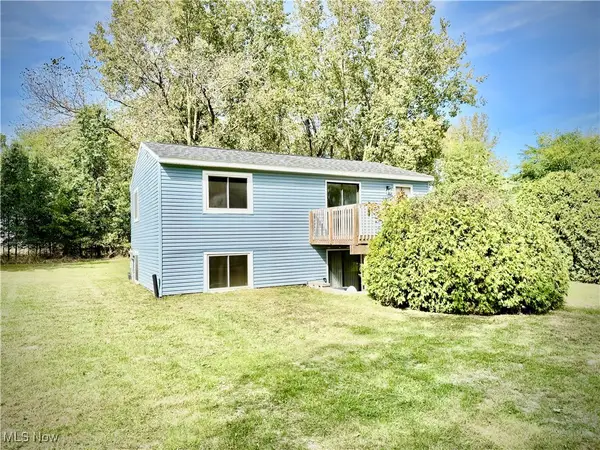 $199,900Active4 beds 2 baths1,728 sq. ft.
$199,900Active4 beds 2 baths1,728 sq. ft.978 Silver Meadows Drive, Kent, OH 44240
MLS# 5161488Listed by: CUTLER REAL ESTATE - New
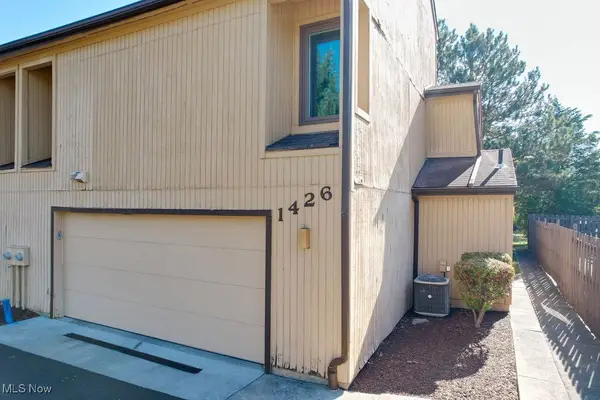 $199,000Active3 beds 3 baths1,492 sq. ft.
$199,000Active3 beds 3 baths1,492 sq. ft.1426 Loop Road #1426, Kent, OH 44240
MLS# 5160515Listed by: RE/MAX ABOVE & BEYOND - New
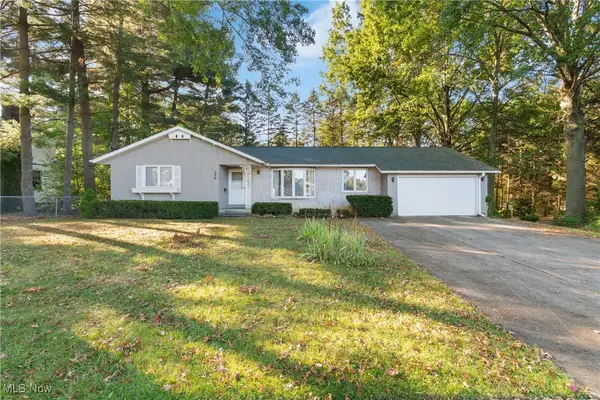 $239,900Active3 beds 3 baths1,451 sq. ft.
$239,900Active3 beds 3 baths1,451 sq. ft.540 E School Street, Kent, OH 44240
MLS# 5161089Listed by: RE/MAX INFINITY - New
 $256,000Active3 beds 3 baths1,585 sq. ft.
$256,000Active3 beds 3 baths1,585 sq. ft.5205 Cline Road #A, Kent, OH 44240
MLS# 5160795Listed by: BERKSHIRE HATHAWAY HOMESERVICES STOUFFER REALTY - New
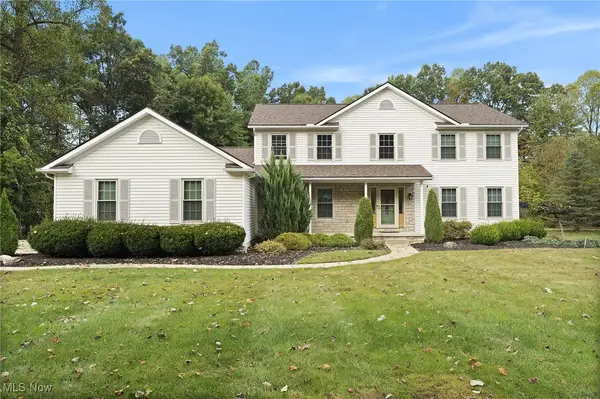 $499,900Active5 beds 4 baths3,644 sq. ft.
$499,900Active5 beds 4 baths3,644 sq. ft.1103 Oakwood Drive, Kent, OH 44240
MLS# 5159128Listed by: KELLER WILLIAMS GREATER METROPOLITAN 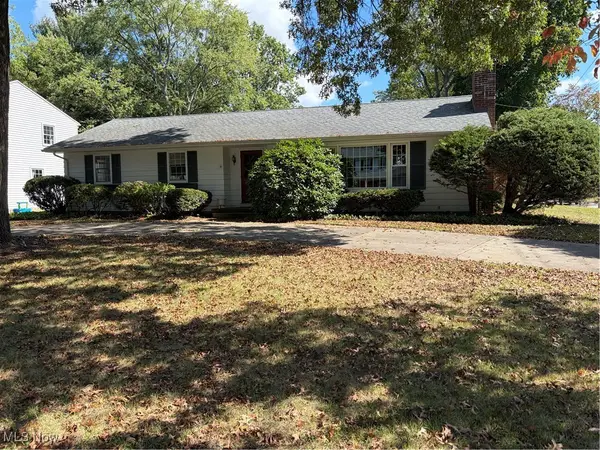 $274,900Pending3 beds 2 baths2,235 sq. ft.
$274,900Pending3 beds 2 baths2,235 sq. ft.1625 S Lincoln Street, Kent, OH 44240
MLS# 5160545Listed by: KELLER WILLIAMS CHERVENIC RLTY- New
 $315,000Active3 beds 3 baths2,568 sq. ft.
$315,000Active3 beds 3 baths2,568 sq. ft.1125 Dussel Road, Kent, OH 44240
MLS# 5160295Listed by: KELLER WILLIAMS CHERVENIC RLTY
