1265 W Main Street, Kent, OH 44240
Local realty services provided by:Better Homes and Gardens Real Estate Central
Listed by: paul simon, tony vallee
Office: berkshire hathaway homeservices simon & salhany realty
MLS#:5142014
Source:OH_NORMLS
Price summary
- Price:$399,900
- Price per sq. ft.:$178.21
About this home
Convenient Location. Excellent opportunity for home-based business, other businesses, or rental.
Zoned IC-R: Intensive Commercial (**City-Approved Signage**) Residential would make a great
live/workspace with the office upstairs and owner's apartment downstairs, a mother-in-law
suite, or wherever your needs take you. Permanent sign for business advertising is already in
place. This 3-bedroom, 2 full bath Ranch is Located in a prime area with excellent traffic count.
This unique property offers both residential comfort and commercial potential, making it an ideal
investment. Completely updated throughout providing modern amenities and ample space for
versatile use. Main level contains Updated kitchen and full bathroom, three spacious bedrooms,
and an enclosed sunroom with new patio doors featuring built-in blinds. Lower Level has been
finished as well with a Full kitchen & bath, enhancing its potential for dual-family occupancy or a
seamless blend of residential and commercial use. Additional Upgrades (2017-2021): New
flooring, new windows & Blinds, crown molding, Fixtures, appliances, AC and furnace, plumbing
(pex), gas lines ran from the road to the home, additional garage/pole building with new doors
on both garages, newer roof, an extended concrete driveway, patio, and walkway, cedar and
chain-link fencing, new drainage lines, and updated exterior elements on the garages (siding,
fascia, soffit, downspouts). What more could you ask for, there is nothing to do but move in!
Contact an agent
Home facts
- Year built:1950
- Listing ID #:5142014
- Added:114 day(s) ago
- Updated:November 15, 2025 at 04:12 PM
Rooms and interior
- Bedrooms:3
- Total bathrooms:2
- Full bathrooms:2
- Living area:2,244 sq. ft.
Heating and cooling
- Cooling:Central Air
- Heating:Forced Air, Gas
Structure and exterior
- Roof:Asphalt, Shingle
- Year built:1950
- Building area:2,244 sq. ft.
- Lot area:0.36 Acres
Utilities
- Water:Public
- Sewer:Public Sewer
Finances and disclosures
- Price:$399,900
- Price per sq. ft.:$178.21
- Tax amount:$3,157 (2024)
New listings near 1265 W Main Street
- New
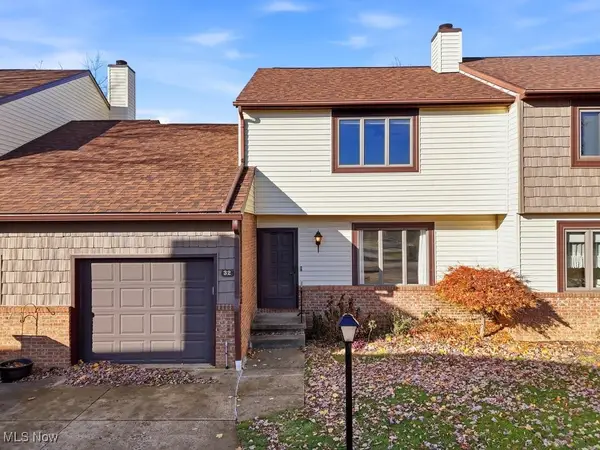 $194,900Active2 beds 2 baths1,798 sq. ft.
$194,900Active2 beds 2 baths1,798 sq. ft.32 Picadilly Court, Kent, OH 44240
MLS# 5172050Listed by: KELLER WILLIAMS CHERVENIC RLTY - New
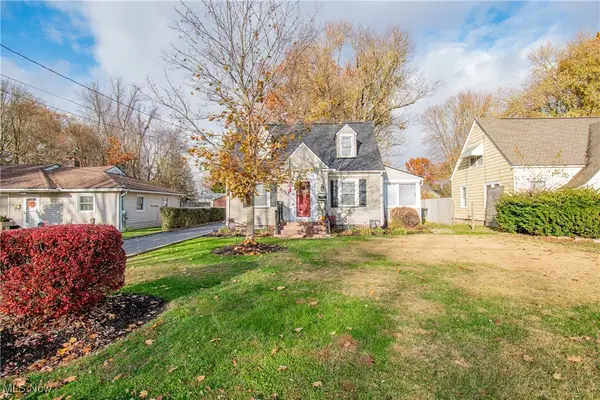 $199,900Active2 beds 1 baths1,060 sq. ft.
$199,900Active2 beds 1 baths1,060 sq. ft.1075 Norwood Street, Kent, OH 44240
MLS# 5171321Listed by: KELLER WILLIAMS CHERVENIC RLTY - New
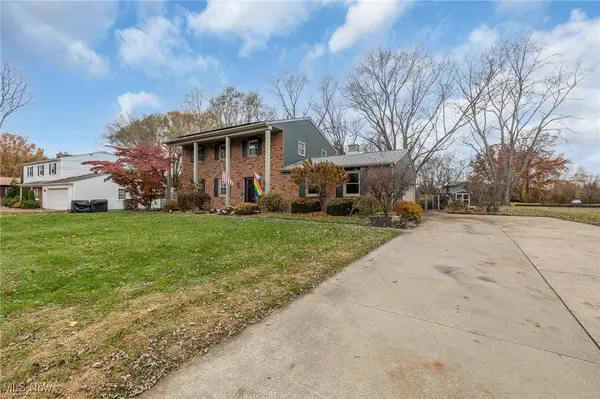 $379,900Active4 beds 3 baths2,459 sq. ft.
$379,900Active4 beds 3 baths2,459 sq. ft.7711 Diagonal Road, Kent, OH 44240
MLS# 5171668Listed by: ASSAD & CREA REALTY GROUP 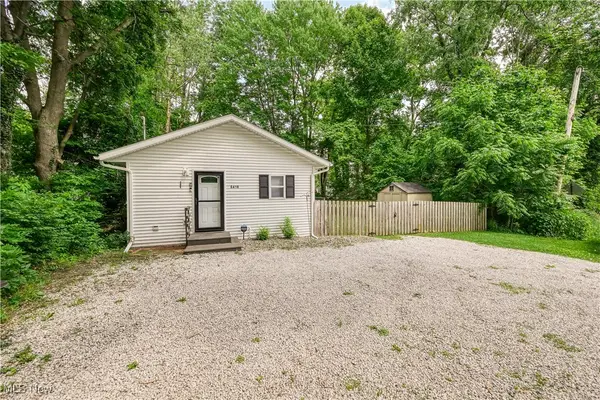 $149,900Pending2 beds 1 baths
$149,900Pending2 beds 1 baths6418 Cherry Lane, Kent, OH 44240
MLS# 5171421Listed by: EXP REALTY, LLC.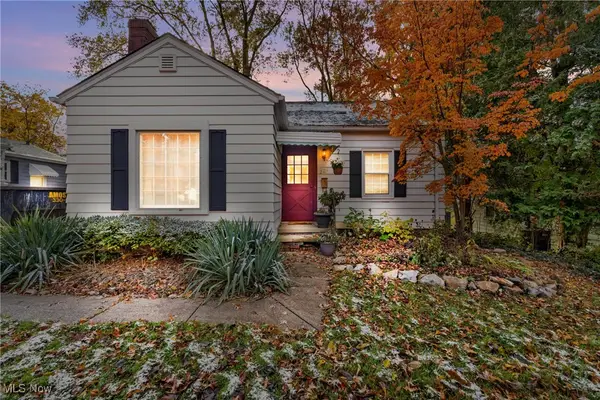 $139,900Pending3 beds 1 baths998 sq. ft.
$139,900Pending3 beds 1 baths998 sq. ft.226 Rellim Drive, Kent, OH 44240
MLS# 5170219Listed by: CENTURY 21 DEANNA REALTY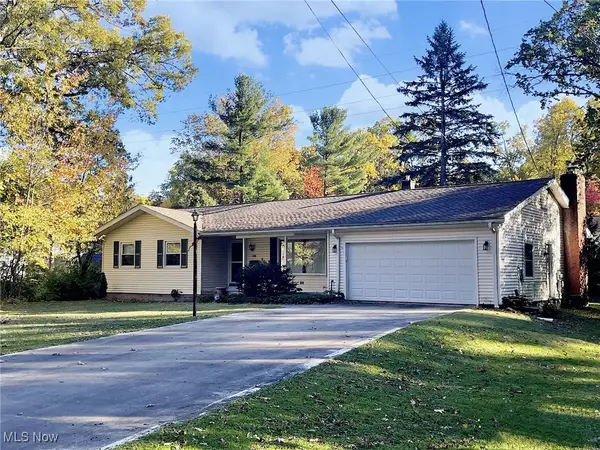 $259,900Pending3 beds 2 baths1,360 sq. ft.
$259,900Pending3 beds 2 baths1,360 sq. ft.408 Valleyview Drive, Kent, OH 44240
MLS# 5170883Listed by: KELLER WILLIAMS CHERVENIC RLTY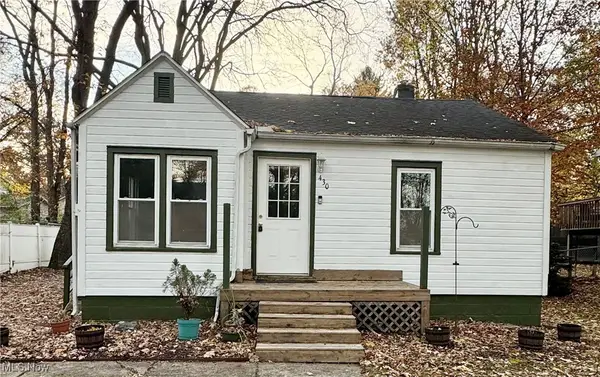 $129,900Pending2 beds 1 baths640 sq. ft.
$129,900Pending2 beds 1 baths640 sq. ft.430 Garrett Street, Kent, OH 44240
MLS# 5170691Listed by: KELLER WILLIAMS CHERVENIC RLTY- New
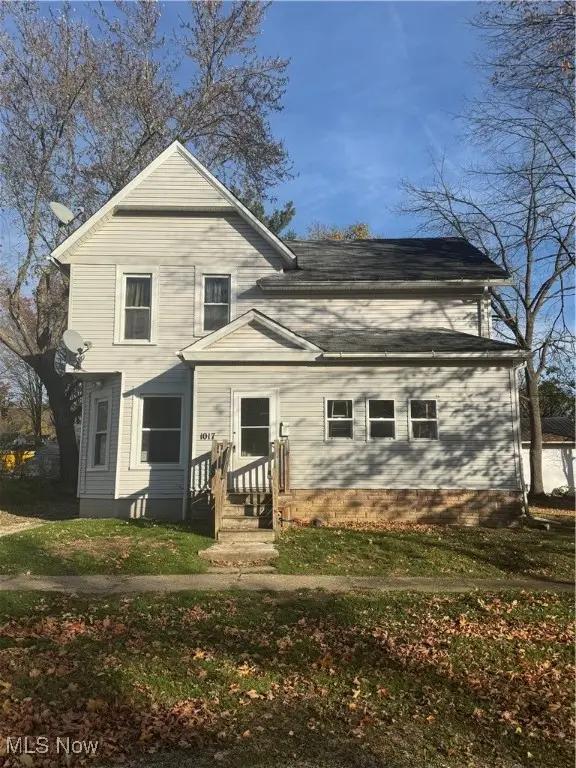 $179,900Active4 beds 2 baths1,336 sq. ft.
$179,900Active4 beds 2 baths1,336 sq. ft.1017 Walnut Street, Kent, OH 44240
MLS# 5170625Listed by: KELLER WILLIAMS CHERVENIC RLTY - Open Sun, 12 to 1pmNew
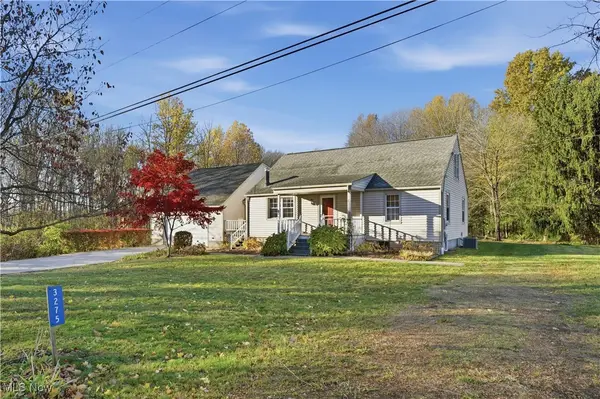 $349,000Active3 beds 2 baths2,085 sq. ft.
$349,000Active3 beds 2 baths2,085 sq. ft.3275 Ranfield Road, Kent, OH 44240
MLS# 5170273Listed by: RE/MAX EDGE REALTY - New
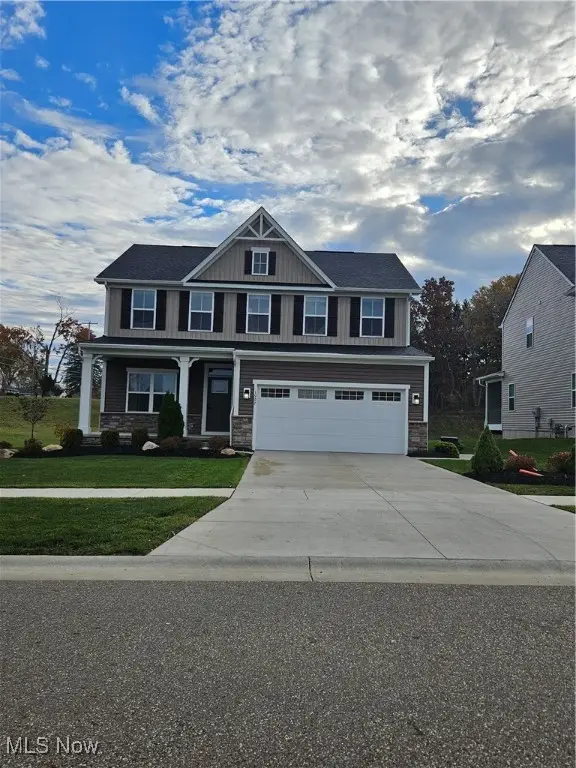 $498,500Active3 beds 4 baths2,984 sq. ft.
$498,500Active3 beds 4 baths2,984 sq. ft.1997 Sugar Maple Drive, Kent, OH 44240
MLS# 5164426Listed by: PROEDGE REALTY, LLC.
