4938 Brower Tree Lane, Kent, OH 44240
Local realty services provided by:Better Homes and Gardens Real Estate Central
Listed by:annamaria ciano-hendricks
Office:pathway real estate
MLS#:5140442
Source:OH_NORMLS
Price summary
- Price:$499,999
- Price per sq. ft.:$102
- Monthly HOA dues:$37.5
About this home
Welcome to this stunning custom former model home and Parade of Homes showcase, nestled in the highly desirable Sugar Maple Hills neighborhood! Set on a private lot with serene pond views and surrounded by mature trees, this exceptional property offers luxury, privacy, and thoughtful design at every turn.
Located in a community known for its scenic walking trails with fitness stations, playground, tranquil ponds, and charming gazebo, this home is the perfect balance of comfort and lifestyle.
Step inside to a soaring two-story great room filled with natural light, flowing seamlessly into a custom chef’s kitchen featuring a commercial-grade range, oversized island, and detailed cabinetry — no detail overlooked. The massive eat-in kitchen opens to an expansive deck, perfect for relaxing or entertaining while enjoying the pond views.
The main floor also includes a formal dining room ready for holidays and gatherings, a private den, convenient half bath, and a spacious laundry/mudroom with direct backyard access. A three-car garage provides plenty of space and storage.
Upstairs, you’ll find four generous bedrooms, including a luxurious primary suite with a spa-inspired en suite bathroom featuring dual vanities, a walk-in tiled shower, and large walk-in closets. Three additional bedrooms with access to the full bath.
The fully finished lower level is ideal for entertaining, complete with a built-in bar, large living area, full bath, and generous storage space.
Additional features include:
• Whole-home central vacuum system
• Dual-zone heating and cooling with two furnaces and two A/C units
• Elegant catwalk overlooking the great room
• Professionally landscaped lot with mature trees
This is your rare opportunity to own one of Sugar Maple Hills’ premier homes — where style, comfort, and functionality come together. Don’t miss out on this showstopper!
Contact an agent
Home facts
- Year built:2006
- Listing ID #:5140442
- Added:67 day(s) ago
- Updated:October 01, 2025 at 02:15 PM
Rooms and interior
- Bedrooms:4
- Total bathrooms:4
- Full bathrooms:3
- Half bathrooms:1
- Living area:4,902 sq. ft.
Heating and cooling
- Cooling:Central Air
- Heating:Forced Air
Structure and exterior
- Roof:Asphalt, Fiberglass
- Year built:2006
- Building area:4,902 sq. ft.
- Lot area:0.34 Acres
Utilities
- Water:Public
- Sewer:Public Sewer
Finances and disclosures
- Price:$499,999
- Price per sq. ft.:$102
- Tax amount:$7,701 (2024)
New listings near 4938 Brower Tree Lane
- New
 $256,000Active3 beds 3 baths1,585 sq. ft.
$256,000Active3 beds 3 baths1,585 sq. ft.5205 Cline Road #A, Kent, OH 44240
MLS# 5160795Listed by: BERKSHIRE HATHAWAY HOMESERVICES STOUFFER REALTY - New
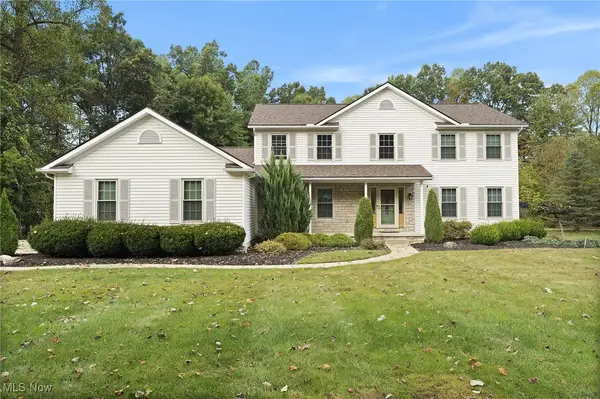 $499,900Active5 beds 4 baths3,644 sq. ft.
$499,900Active5 beds 4 baths3,644 sq. ft.1103 Oakwood Drive, Kent, OH 44240
MLS# 5159128Listed by: KELLER WILLIAMS GREATER METROPOLITAN - Open Thu, 5:30 to 7pmNew
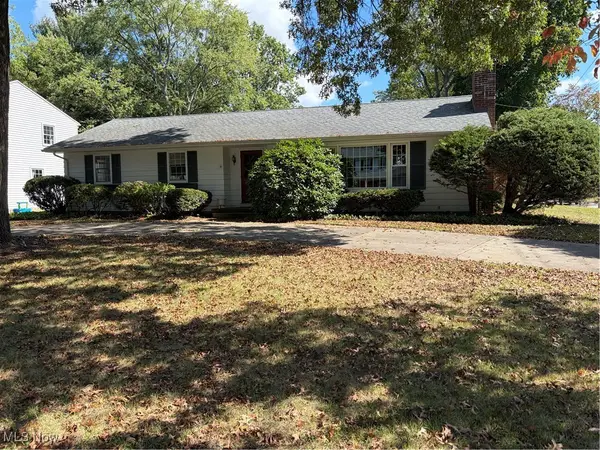 $274,900Active3 beds 2 baths2,235 sq. ft.
$274,900Active3 beds 2 baths2,235 sq. ft.1625 S Lincoln Street, Kent, OH 44240
MLS# 5160545Listed by: KELLER WILLIAMS CHERVENIC RLTY - New
 $315,000Active3 beds 3 baths2,568 sq. ft.
$315,000Active3 beds 3 baths2,568 sq. ft.1125 Dussel Road, Kent, OH 44240
MLS# 5160295Listed by: KELLER WILLIAMS CHERVENIC RLTY - New
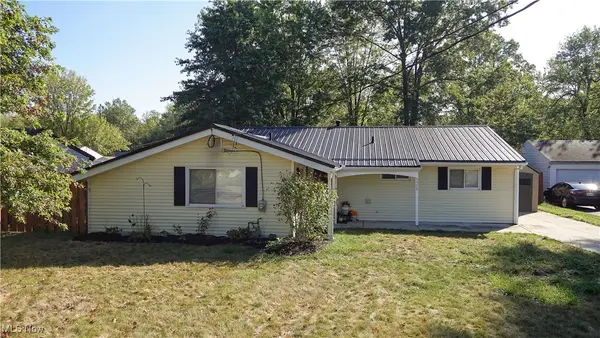 $216,000Active4 beds 2 baths1,384 sq. ft.
$216,000Active4 beds 2 baths1,384 sq. ft.3579 Elmhurst Court, Kent, OH 44240
MLS# 5160064Listed by: RE/MAX TRENDS REALTY - New
 $238,700Active3 beds 3 baths2,084 sq. ft.
$238,700Active3 beds 3 baths2,084 sq. ft.4642 Creekside Drive, Kent, OH 44240
MLS# 5158646Listed by: KELLER WILLIAMS CHERVENIC RLTY - New
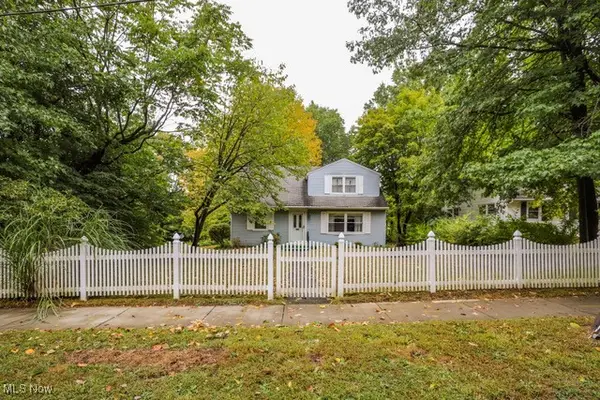 $259,900Active4 beds 2 baths1,675 sq. ft.
$259,900Active4 beds 2 baths1,675 sq. ft.703 Avondale Street, Kent, OH 44240
MLS# 5159206Listed by: JACK KOHL REALTY  $239,900Pending2 beds 2 baths1,704 sq. ft.
$239,900Pending2 beds 2 baths1,704 sq. ft.847 Lakeview Court, Kent, OH 44240
MLS# 5159947Listed by: ABOVE EXPECTATIONS REALTY, LLC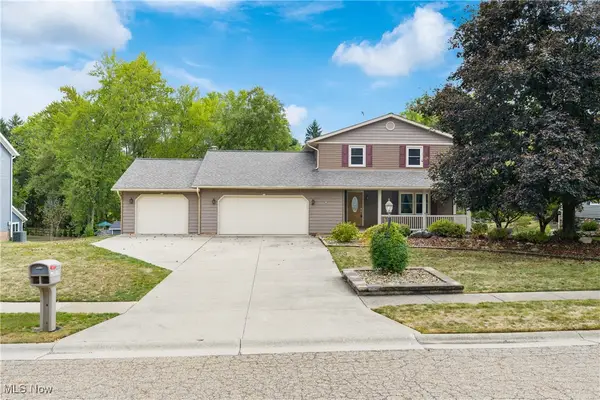 $320,000Pending3 beds 4 baths2,490 sq. ft.
$320,000Pending3 beds 4 baths2,490 sq. ft.1330 Highpoint Street, Kent, OH 44240
MLS# 5159215Listed by: RE/MAX TRENDS REALTY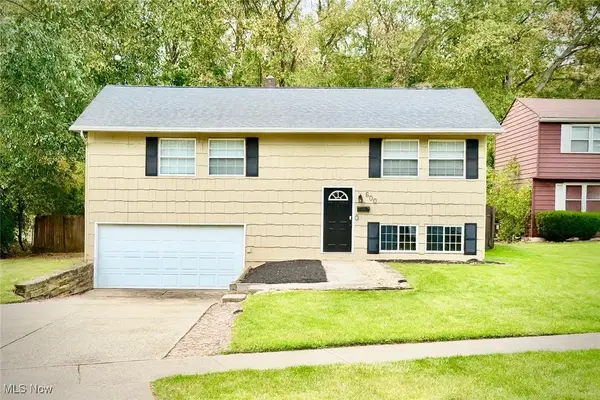 $199,900Pending3 beds 2 baths1,520 sq. ft.
$199,900Pending3 beds 2 baths1,520 sq. ft.600 Silver Meadows Drive, Kent, OH 44240
MLS# 5159003Listed by: CUTLER REAL ESTATE
