505 Longmere Drive, Kent, OH 44240
Local realty services provided by:Better Homes and Gardens Real Estate Central
Listed by:ryan poland
Office:jack kohl realty
MLS#:5144311
Source:OH_NORMLS
Price summary
- Price:$234,900
- Price per sq. ft.:$111.33
About this home
Welcome to 505 Longmere Drive in "Tree City" Ohio! This well-maintained property is offered for sale for the first time in nearly 70 years! This home features 2,110 sq. ft. of living space with 4 bedrooms and 2 full bathrooms including the 1st floor primary bedroom, a large family room with wood burning fireplace and built-ins, 1st floor laundry located in the breezeway, an eat-in kitchen, a formal dining room, formal living room, and a sunroom/office or even kids' playroom. Additionally, there is a 2-car attached garage, a full unfinished basement, and an outdoor storage shed. Recent updates and improvements include; New electric service panel, meter base, and service line coming into house, main chimney rebuilt with new brick, chimney cap, flue liner, etc., Main plumbing stack replaced approximately 2 years ago, new garage door and new toilet.
This home may be a little dated, but it is in good shape and has great bones! Schedule your showing today!
Contact an agent
Home facts
- Year built:1940
- Listing ID #:5144311
- Added:62 day(s) ago
- Updated:October 01, 2025 at 07:18 AM
Rooms and interior
- Bedrooms:4
- Total bathrooms:2
- Full bathrooms:2
- Living area:2,110 sq. ft.
Heating and cooling
- Cooling:Central Air
- Heating:Forced Air, Gas, Zoned
Structure and exterior
- Roof:Asphalt, Fiberglass
- Year built:1940
- Building area:2,110 sq. ft.
- Lot area:0.33 Acres
Utilities
- Water:Public
- Sewer:Public Sewer
Finances and disclosures
- Price:$234,900
- Price per sq. ft.:$111.33
- Tax amount:$3,225 (2024)
New listings near 505 Longmere Drive
- New
 $256,000Active3 beds 3 baths1,585 sq. ft.
$256,000Active3 beds 3 baths1,585 sq. ft.5205 Cline Road #A, Kent, OH 44240
MLS# 5160795Listed by: BERKSHIRE HATHAWAY HOMESERVICES STOUFFER REALTY - New
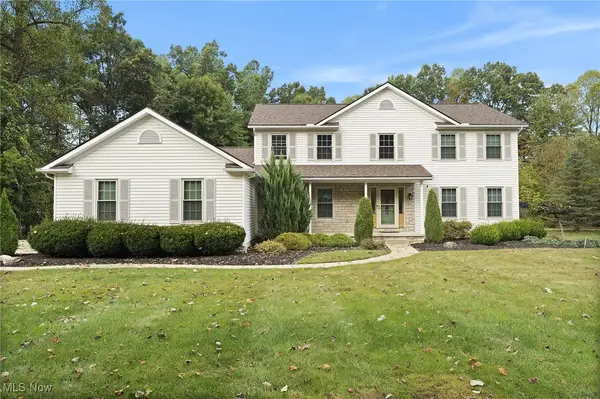 $499,900Active5 beds 4 baths3,644 sq. ft.
$499,900Active5 beds 4 baths3,644 sq. ft.1103 Oakwood Drive, Kent, OH 44240
MLS# 5159128Listed by: KELLER WILLIAMS GREATER METROPOLITAN - Open Thu, 5:30 to 7pmNew
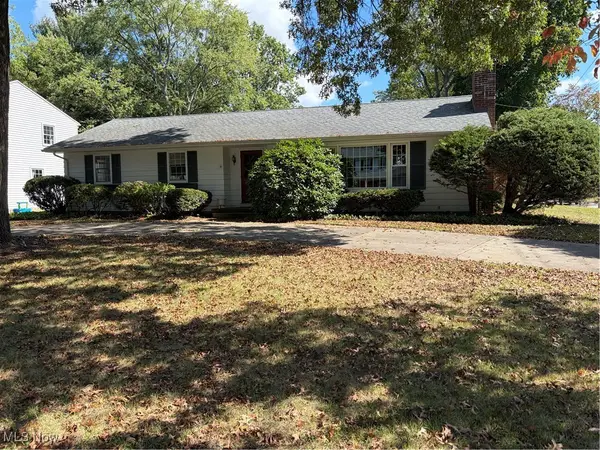 $274,900Active3 beds 2 baths2,235 sq. ft.
$274,900Active3 beds 2 baths2,235 sq. ft.1625 S Lincoln Street, Kent, OH 44240
MLS# 5160545Listed by: KELLER WILLIAMS CHERVENIC RLTY - New
 $315,000Active3 beds 3 baths2,568 sq. ft.
$315,000Active3 beds 3 baths2,568 sq. ft.1125 Dussel Road, Kent, OH 44240
MLS# 5160295Listed by: KELLER WILLIAMS CHERVENIC RLTY - New
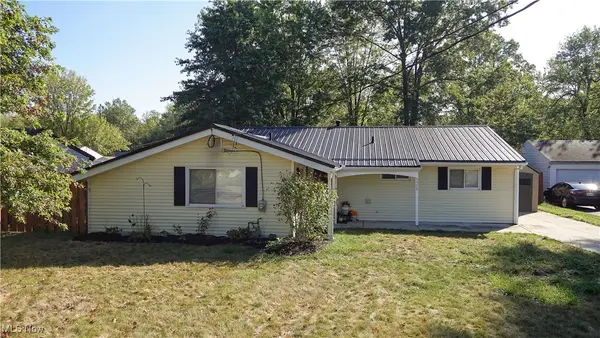 $216,000Active4 beds 2 baths1,384 sq. ft.
$216,000Active4 beds 2 baths1,384 sq. ft.3579 Elmhurst Court, Kent, OH 44240
MLS# 5160064Listed by: RE/MAX TRENDS REALTY - New
 $238,700Active3 beds 3 baths2,084 sq. ft.
$238,700Active3 beds 3 baths2,084 sq. ft.4642 Creekside Drive, Kent, OH 44240
MLS# 5158646Listed by: KELLER WILLIAMS CHERVENIC RLTY - New
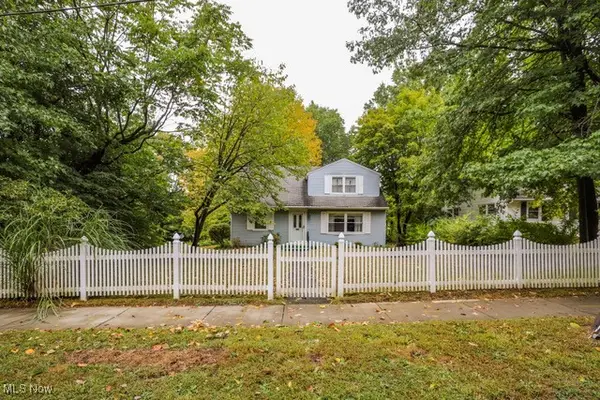 $259,900Active4 beds 2 baths1,675 sq. ft.
$259,900Active4 beds 2 baths1,675 sq. ft.703 Avondale Street, Kent, OH 44240
MLS# 5159206Listed by: JACK KOHL REALTY  $239,900Pending2 beds 2 baths1,704 sq. ft.
$239,900Pending2 beds 2 baths1,704 sq. ft.847 Lakeview Court, Kent, OH 44240
MLS# 5159947Listed by: ABOVE EXPECTATIONS REALTY, LLC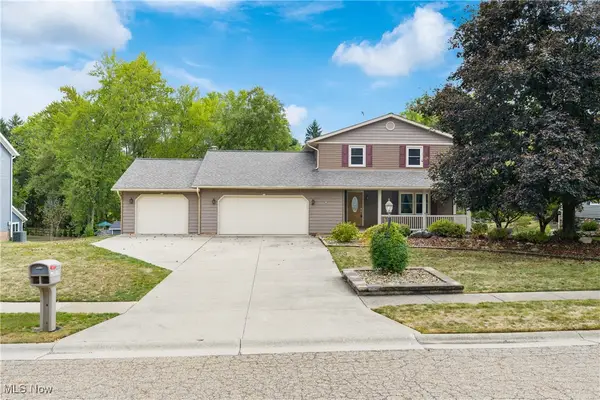 $320,000Pending3 beds 4 baths2,490 sq. ft.
$320,000Pending3 beds 4 baths2,490 sq. ft.1330 Highpoint Street, Kent, OH 44240
MLS# 5159215Listed by: RE/MAX TRENDS REALTY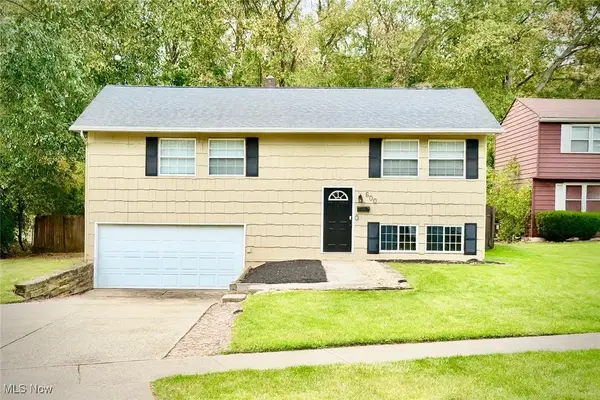 $199,900Pending3 beds 2 baths1,520 sq. ft.
$199,900Pending3 beds 2 baths1,520 sq. ft.600 Silver Meadows Drive, Kent, OH 44240
MLS# 5159003Listed by: CUTLER REAL ESTATE
