5335 Treeview Circle, Kent, OH 44240
Local realty services provided by:Better Homes and Gardens Real Estate Central
Listed by:janet dauber
Office:keller williams chervenic rlty
MLS#:5145659
Source:OH_NORMLS
Price summary
- Price:$230,000
- Price per sq. ft.:$146.87
- Monthly HOA dues:$250
About this home
Welcome to low-maintenance living just minutes from Kent State University, NEOMED, and vibrant downtown Kent. This bright and cheerful one-level ranch condo offers comfort, convenience, and style. Enjoy watching the seasons change from the charming front porch and step inside to find an abundance of natural light streaming through numerous windows, highlighting the beautiful hardwood floors that flow throughout the dining area, kitchen, and hallways. The open kitchen comes fully equipped with all appliances and connects seamlessly to a cozy dining space—ideal for casual meals or entertaining. The spacious family room opens to a private patio featuring a charming pergola that stays with the home—perfect for enjoying your morning coffee or relaxing evenings outdoors. This well-designed layout includes two generously sized bedrooms and a shared hall bath and a primary suite retreat with a vaulted ceiling, a large walk-in closet, and an en-suite bathroom. Enjoy the ease of one-level living with a convenient laundry room (washer and dryer included) and an attached two-car garage. Recent updates include: Furnace (2016), A/C (2018), H2O Heater (2017) and Roof (2015). The low HOA fee covers landscaping, snow removal, trash, and pest control—allowing you to focus on what matters most. Whether you're looking to downsize or simply want easy, maintenance-free living in a great location, this condo checks all the boxes!
Contact an agent
Home facts
- Year built:2003
- Listing ID #:5145659
- Added:56 day(s) ago
- Updated:October 01, 2025 at 07:18 AM
Rooms and interior
- Bedrooms:3
- Total bathrooms:2
- Full bathrooms:2
- Living area:1,566 sq. ft.
Heating and cooling
- Cooling:Central Air
- Heating:Forced Air, Gas
Structure and exterior
- Roof:Asphalt, Fiberglass
- Year built:2003
- Building area:1,566 sq. ft.
- Lot area:0.05 Acres
Utilities
- Water:Public
- Sewer:Public Sewer
Finances and disclosures
- Price:$230,000
- Price per sq. ft.:$146.87
- Tax amount:$3,411 (2024)
New listings near 5335 Treeview Circle
- New
 $256,000Active3 beds 3 baths1,585 sq. ft.
$256,000Active3 beds 3 baths1,585 sq. ft.5205 Cline Road #A, Kent, OH 44240
MLS# 5160795Listed by: BERKSHIRE HATHAWAY HOMESERVICES STOUFFER REALTY - New
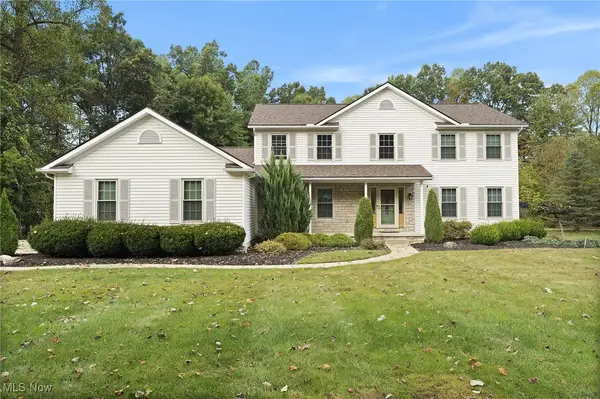 $499,900Active5 beds 4 baths3,644 sq. ft.
$499,900Active5 beds 4 baths3,644 sq. ft.1103 Oakwood Drive, Kent, OH 44240
MLS# 5159128Listed by: KELLER WILLIAMS GREATER METROPOLITAN - Open Thu, 5:30 to 7pmNew
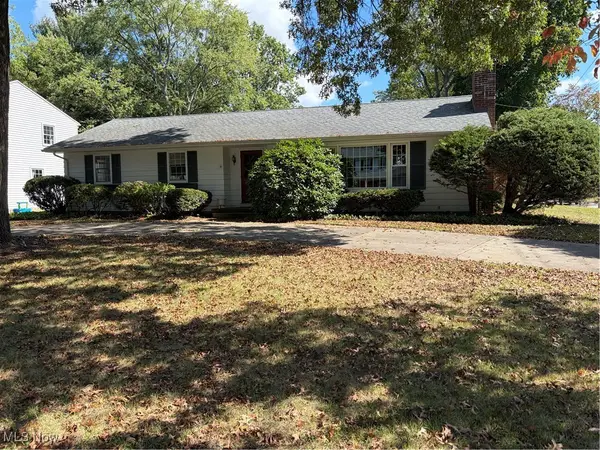 $274,900Active3 beds 2 baths2,235 sq. ft.
$274,900Active3 beds 2 baths2,235 sq. ft.1625 S Lincoln Street, Kent, OH 44240
MLS# 5160545Listed by: KELLER WILLIAMS CHERVENIC RLTY - New
 $315,000Active3 beds 3 baths2,568 sq. ft.
$315,000Active3 beds 3 baths2,568 sq. ft.1125 Dussel Road, Kent, OH 44240
MLS# 5160295Listed by: KELLER WILLIAMS CHERVENIC RLTY - New
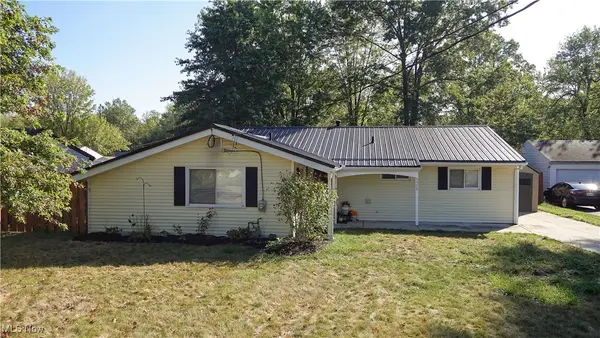 $216,000Active4 beds 2 baths1,384 sq. ft.
$216,000Active4 beds 2 baths1,384 sq. ft.3579 Elmhurst Court, Kent, OH 44240
MLS# 5160064Listed by: RE/MAX TRENDS REALTY - New
 $238,700Active3 beds 3 baths2,084 sq. ft.
$238,700Active3 beds 3 baths2,084 sq. ft.4642 Creekside Drive, Kent, OH 44240
MLS# 5158646Listed by: KELLER WILLIAMS CHERVENIC RLTY - New
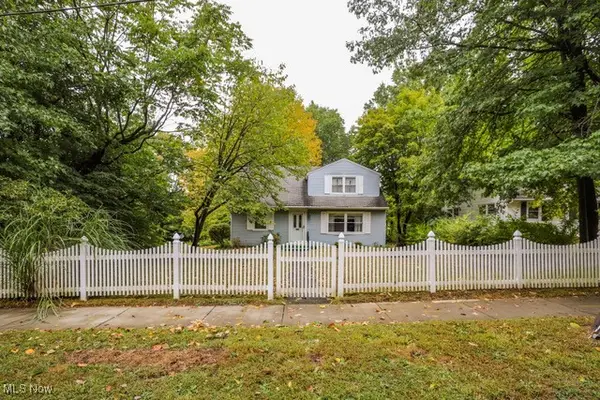 $259,900Active4 beds 2 baths1,675 sq. ft.
$259,900Active4 beds 2 baths1,675 sq. ft.703 Avondale Street, Kent, OH 44240
MLS# 5159206Listed by: JACK KOHL REALTY  $239,900Pending2 beds 2 baths1,704 sq. ft.
$239,900Pending2 beds 2 baths1,704 sq. ft.847 Lakeview Court, Kent, OH 44240
MLS# 5159947Listed by: ABOVE EXPECTATIONS REALTY, LLC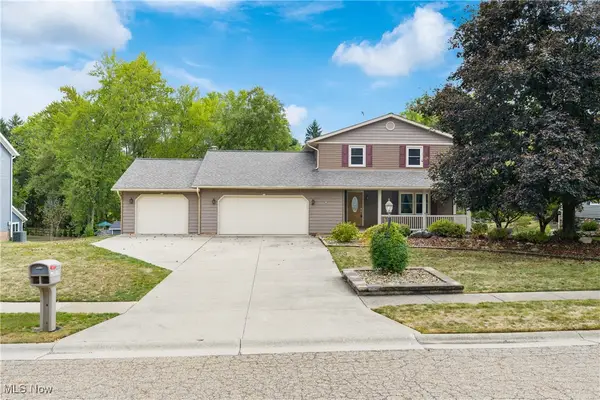 $320,000Pending3 beds 4 baths2,490 sq. ft.
$320,000Pending3 beds 4 baths2,490 sq. ft.1330 Highpoint Street, Kent, OH 44240
MLS# 5159215Listed by: RE/MAX TRENDS REALTY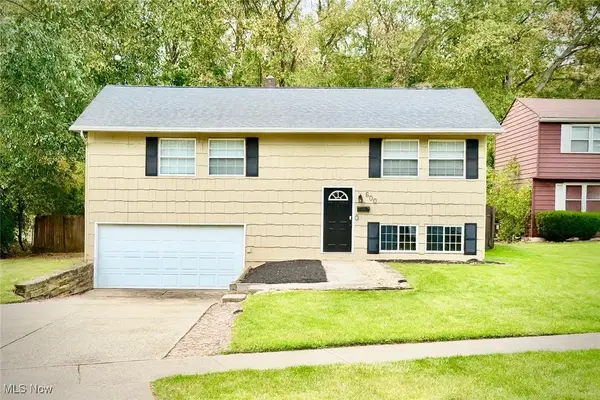 $199,900Pending3 beds 2 baths1,520 sq. ft.
$199,900Pending3 beds 2 baths1,520 sq. ft.600 Silver Meadows Drive, Kent, OH 44240
MLS# 5159003Listed by: CUTLER REAL ESTATE
