921 Sanctuary View Drive, Kent, OH 44240
Local realty services provided by:Better Homes and Gardens Real Estate Central
921 Sanctuary View Drive,Kent, OH 44240
$398,000
- 4 Beds
- 3 Baths
- - sq. ft.
- Single family
- Sold
Listed by:leslee t salhany
Office:berkshire hathaway homeservices simon & salhany realty
MLS#:5153743
Source:OH_NORMLS
Sorry, we are unable to map this address
Price summary
- Price:$398,000
- Monthly HOA dues:$10.42
About this home
Gorgeous and immaculate 4-bedroom, 2.5-bath Colonial offering an open and airy floor plan with fantastic outdoor living space. Enjoy summer fun in the above-ground heated pool, relax on the stamped concrete patio with fire pit, and take advantage of the fully fenced yard and oversized 12x12 shed with loft and electric. Inside, the spacious kitchen features abundant cabinetry stove, a refrigerator, a disposal, a microwave, hardwood floors, and a large dining area. The first-floor laundry comes complete with a washer and dryer, while the owner's suite showcases a beautifully remodeled bathroom.
Thoughtful updates throughout include: LG refrigerator (2009), dishwasher (2021), range (2024), Wi-Fi-enabled garage door opener (2019), Wyze security cameras and video doorbell, invisible fencing, and a smart pool pump control compatible with Alexa/Google. Mechanical upgrades include pool heater (2013), furnace blower (2017), and A/C condenser fan and capacitor (2024). An electric vehicle charger was added in 2024. Additional features include hardwood flooring in the great room, dining room, and office (2018), 6-foot vinyl fencing, and an expanded parking space (2011). The basement is ready for your design and has rough plumbing for a bathroom. This move-in-ready home blends comfort, style, and convenience, perfect for entertaining and everyday living.
Contact an agent
Home facts
- Year built:2008
- Listing ID #:5153743
- Added:57 day(s) ago
- Updated:November 01, 2025 at 06:30 AM
Rooms and interior
- Bedrooms:4
- Total bathrooms:3
- Full bathrooms:2
- Half bathrooms:1
Heating and cooling
- Cooling:Central Air
- Heating:Forced Air, Gas
Structure and exterior
- Roof:Asphalt, Fiberglass
- Year built:2008
Utilities
- Water:Public
- Sewer:Public Sewer
Finances and disclosures
- Price:$398,000
- Tax amount:$5,486 (2024)
New listings near 921 Sanctuary View Drive
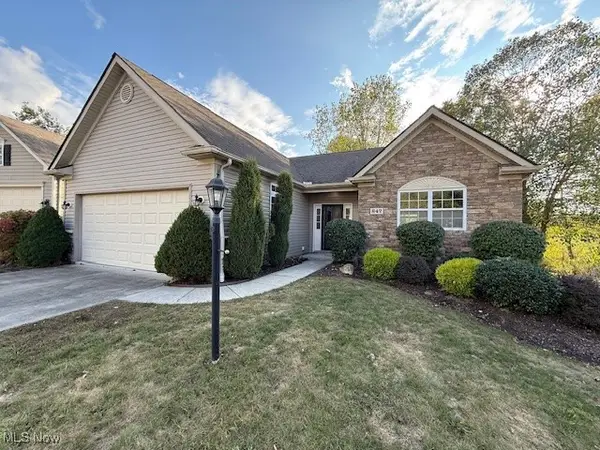 $239,000Pending2 beds 2 baths
$239,000Pending2 beds 2 baths847 Lakeview Court, Kent, OH 44240
MLS# 5168659Listed by: RE/MAX CROSSROADS PROPERTIES- New
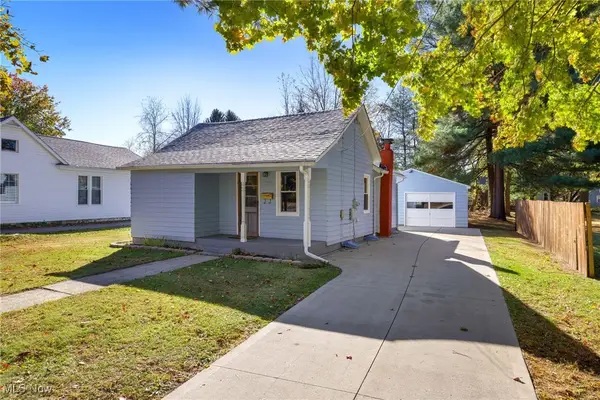 $185,000Active2 beds 1 baths730 sq. ft.
$185,000Active2 beds 1 baths730 sq. ft.420 Dodge Street, Kent, OH 44240
MLS# 5168271Listed by: RE/MAX CROSSROADS PROPERTIES - Open Sun, 12:30 to 2pmNew
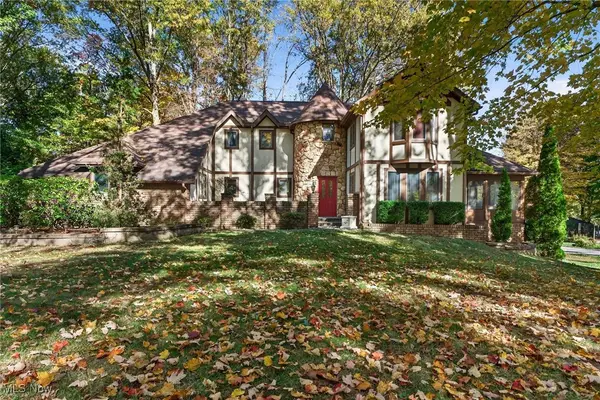 $529,000Active3 beds 3 baths3,494 sq. ft.
$529,000Active3 beds 3 baths3,494 sq. ft.1585 Kent Street, Kent, OH 44240
MLS# 5166592Listed by: COLDWELL BANKER SCHMIDT REALTY - New
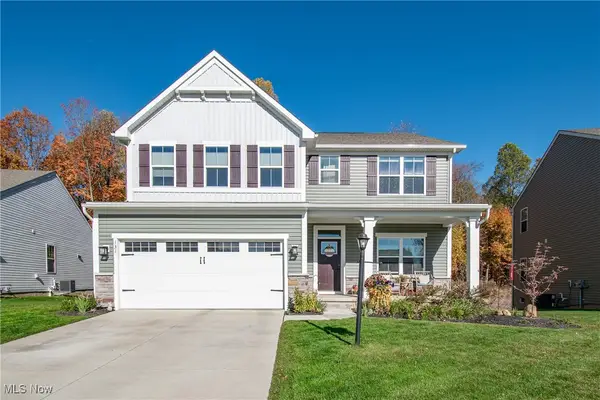 $574,900Active5 beds 4 baths3,912 sq. ft.
$574,900Active5 beds 4 baths3,912 sq. ft.131 Wanda Court, Kent, OH 44240
MLS# 5168011Listed by: KELLER WILLIAMS CHERVENIC RLTY 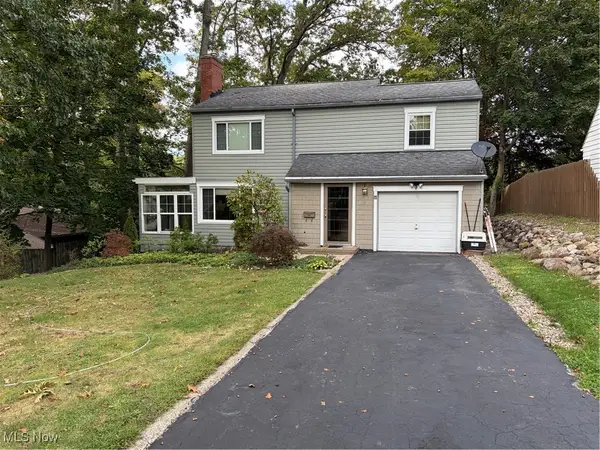 $245,000Pending3 beds 3 baths
$245,000Pending3 beds 3 baths521 Rellim Drive, Kent, OH 44240
MLS# 5166577Listed by: KELLER WILLIAMS CHERVENIC RLTY $309,000Pending3 beds 3 baths1,732 sq. ft.
$309,000Pending3 beds 3 baths1,732 sq. ft.7357 Sylvan Drive, Kent, OH 44240
MLS# 5165600Listed by: RE/MAX HAVEN REALTY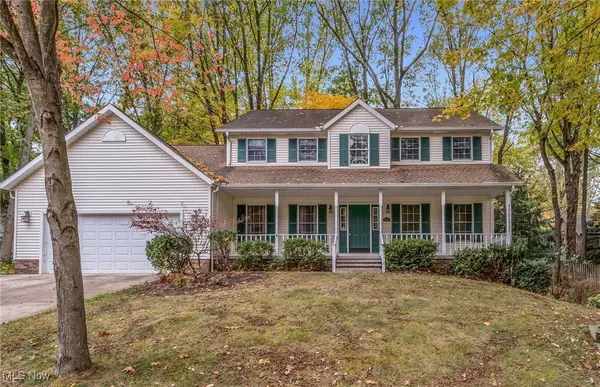 $378,000Pending4 beds 4 baths3,434 sq. ft.
$378,000Pending4 beds 4 baths3,434 sq. ft.6185 2nd Avenue, Kent, OH 44240
MLS# 5166978Listed by: RE/MAX CROSSROADS PROPERTIES- Open Sun, 12:29 to 2pmNew
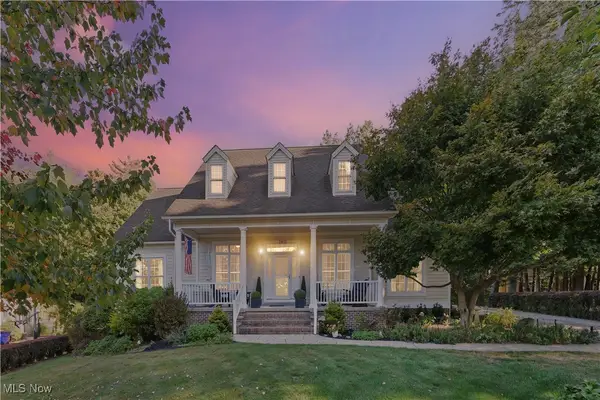 $849,900Active5 beds 4 baths5,268 sq. ft.
$849,900Active5 beds 4 baths5,268 sq. ft.2011 E Swan Lake Circle, Kent, OH 44240
MLS# 5162633Listed by: REMAX DIVERSITY REAL ESTATE GROUP LLC - New
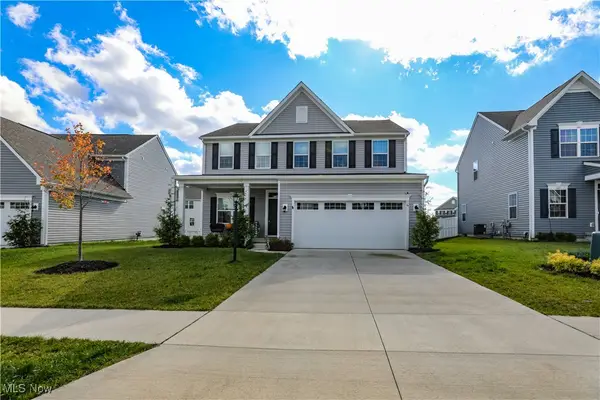 $469,000Active3 beds 4 baths2,424 sq. ft.
$469,000Active3 beds 4 baths2,424 sq. ft.76 Wanda Court, Kent, OH 44240
MLS# 5166602Listed by: JACK KOHL REALTY - Open Sun, 2 to 3:30pmNew
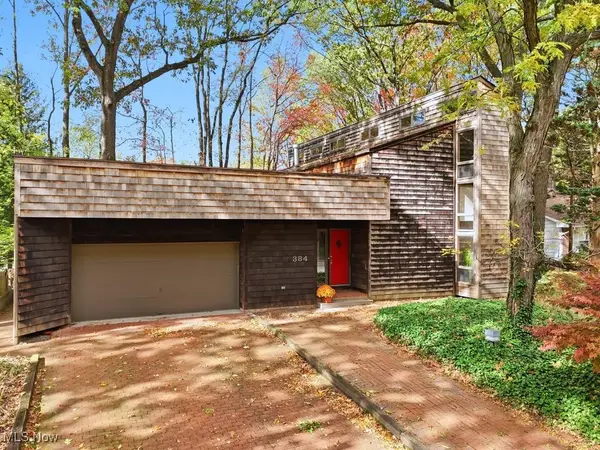 $314,900Active4 beds 4 baths3,098 sq. ft.
$314,900Active4 beds 4 baths3,098 sq. ft.384 Burr Oak Drive, Kent, OH 44240
MLS# 5166054Listed by: KELLER WILLIAMS CHERVENIC RLTY
