7454 Euclid Chardon Road, Kirtland, OH 44094
Local realty services provided by:Better Homes and Gardens Real Estate Central
Listed by: nicole joeright
Office: platinum real estate
MLS#:5131448
Source:OH_NORMLS
Price summary
- Price:$799,999
- Price per sq. ft.:$202.58
About this home
7454 Euclid Chardon Road is a custom-built single-family home offering 3,949 sq ft of total living space on 3.5 scenic acres with mature landscaping. The property includes 4 bedrooms plus a bonus room, a dedicated workout room, and a full walkout basement with entertainment area, providing a flexible floor plan with multiple finished living spaces across levels.
The fully renovated kitchen features modern finishes and a brand-new stainless steel refrigerator, with direct access to a deck off the kitchen for seamless indoor-outdoor use. The primary suite includes an ensuite full bath and private walkout deck. A large open-concept great room anchors the main living area.
Major updates include new septic system (2022), tankless water heater (2022), furnace (2019), roof (2018), newer windows in the kitchen and bedrooms, reverse osmosis water filtration system, security system, and invisible pet fence. The home is served by city water. Central air approximately 15 years old.
Outdoor features include expansive grounds, patio areas, and walkout lower-level access.
Conveniently located 4.5 miles to Penitentiary Glen Reservation, 3.0 miles to Lake Metroparks Farmpark, 5.8 miles to Holden Arboretum, and 4.2 miles to Kirtland Local Schools.
Don't miss this opportunity 2026!
Contact an agent
Home facts
- Year built:1993
- Listing ID #:5131448
- Added:238 day(s) ago
- Updated:February 10, 2026 at 03:24 PM
Rooms and interior
- Bedrooms:4
- Total bathrooms:3
- Full bathrooms:3
- Living area:3,949 sq. ft.
Heating and cooling
- Cooling:Central Air
- Heating:Fireplaces, Forced Air
Structure and exterior
- Roof:Asphalt, Fiberglass
- Year built:1993
- Building area:3,949 sq. ft.
- Lot area:3.56 Acres
Utilities
- Water:Public
- Sewer:Septic Tank
Finances and disclosures
- Price:$799,999
- Price per sq. ft.:$202.58
- Tax amount:$9,011 (2024)
New listings near 7454 Euclid Chardon Road
- New
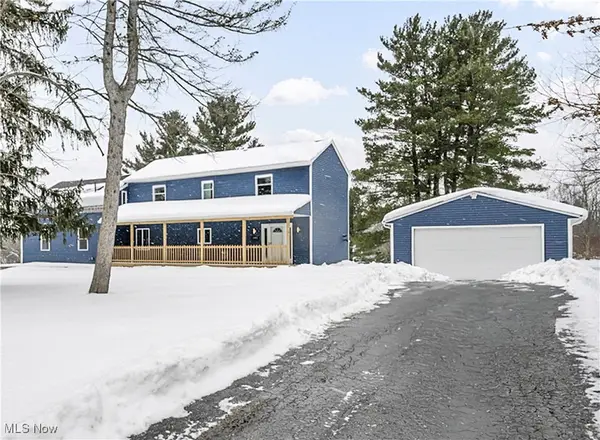 $678,900Active4 beds 4 baths3,584 sq. ft.
$678,900Active4 beds 4 baths3,584 sq. ft.10831 Chillicothe Road, Kirtland, OH 44094
MLS# 5185225Listed by: PLATINUM REAL ESTATE - New
 $399,000Active3 beds 2 baths1,675 sq. ft.
$399,000Active3 beds 2 baths1,675 sq. ft.9021 Billings Road, Kirtland, OH 44094
MLS# 5184246Listed by: KELLER WILLIAMS LIVING - New
 $598,000Active3 beds 2 baths2,134 sq. ft.
$598,000Active3 beds 2 baths2,134 sq. ft.10548 Briar Hill Drive, Kirtland, OH 44094
MLS# 5184654Listed by: HOMESMART REAL ESTATE MOMENTUM LLC 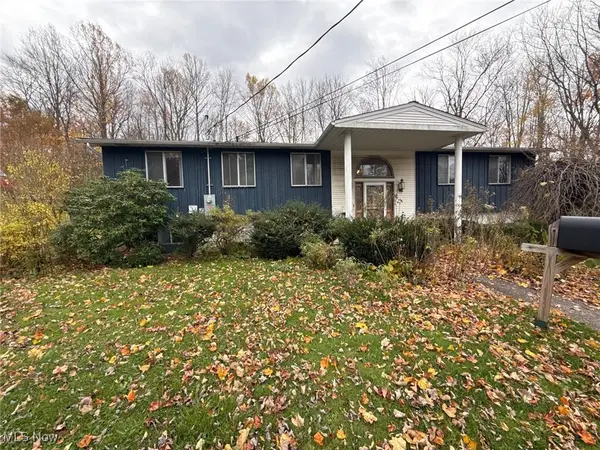 $239,900Pending6 beds 3 baths2,502 sq. ft.
$239,900Pending6 beds 3 baths2,502 sq. ft.7090 Euclid Chardon Road, Kirtland, OH 44094
MLS# 5175658Listed by: HIGH POINT REAL ESTATE GROUP $25,000Active2 beds 1 baths720 sq. ft.
$25,000Active2 beds 1 baths720 sq. ft.9735 Chillicothe Road #54, Kirtland, OH 44094
MLS# 5173798Listed by: HOMESMART REAL ESTATE MOMENTUM LLC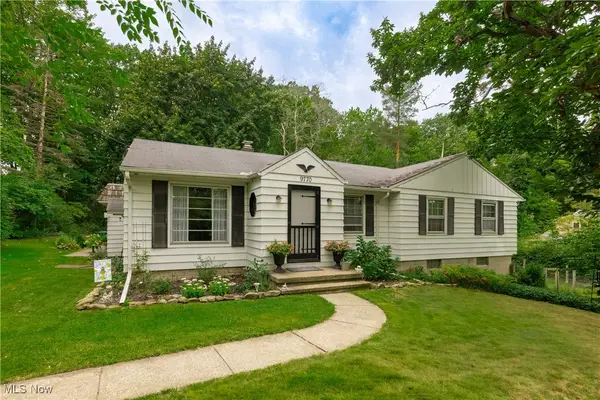 $240,000Pending3 beds 1 baths3,457 sq. ft.
$240,000Pending3 beds 1 baths3,457 sq. ft.9770 Wrenwood Drive, Kirtland, OH 44094
MLS# 5163819Listed by: EXP REALTY, LLC. $350,000Active5.76 Acres
$350,000Active5.76 Acres10899 Tibbetts Road, Kirtland, OH 44094
MLS# 5160914Listed by: ENGEL & VLKERS DISTINCT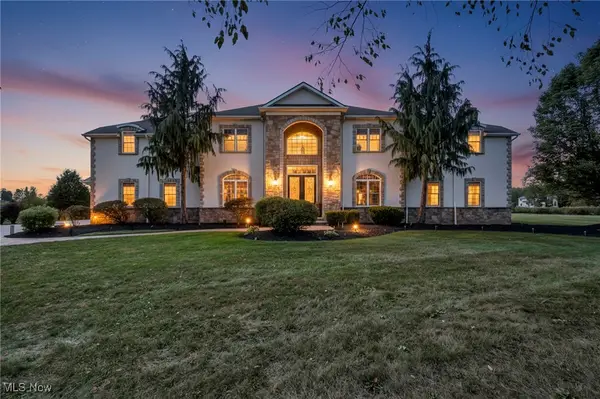 $1,295,000Pending5 beds 6 baths7,870 sq. ft.
$1,295,000Pending5 beds 6 baths7,870 sq. ft.10640 Bayshire Trail, Kirtland, OH 44094
MLS# 5162910Listed by: CHOSEN REAL ESTATE GROUP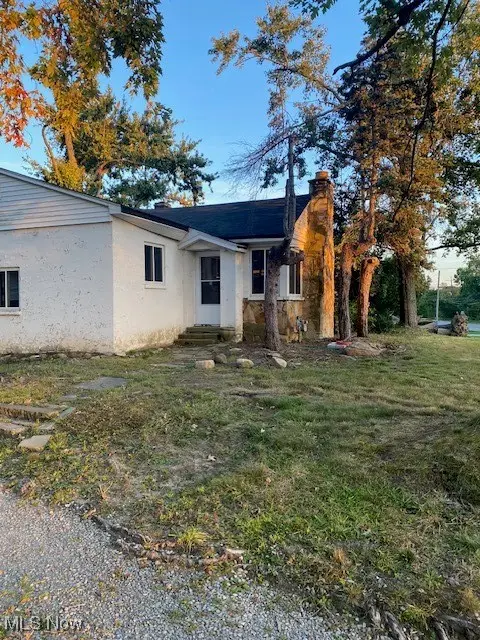 $239,999Active2 beds 1 baths1,183 sq. ft.
$239,999Active2 beds 1 baths1,183 sq. ft.11065 Chillicothe Road, Kirtland, OH 44094
MLS# 5155756Listed by: RE/MAX HOMESOURCE

