1537 Josephine Avenue, Lakemore, OH 44250
Local realty services provided by:Better Homes and Gardens Real Estate Central
Listed by:brandon j hodgkiss
Office:keller williams chervenic rlty
MLS#:5151959
Source:OH_NORMLS
Price summary
- Price:$224,999
- Price per sq. ft.:$159.8
About this home
Welcome to your new home sweet home! This charming three bedroom, two bathroom home is ready for a new owner! Enter from the front porch into the entry way where you will notice how nicely the home flows from room to room! The bright living room complete with beautiful wood floors, leads seamlessly into the eat-in kitchen which has space for formal dining as well as an option to eat at the countertop! Off of the kitchen features include a half bath as well as first floor laundry making life much more convenient! From the laundry room or from the two car garage you have access out back where you will be able to enjoy the deck and patio space! Upstairs you will find three bedrooms and a full bath. The bathroom conveniently connects to one of the bedrooms that also features a walk in closet! The basement adds extra room to live and relax with a large finished space as well as additional unfinished space for storage! Conveniently located close to parks and the lake schedule your showing today and make 1537 Josephine your new address!
Contact an agent
Home facts
- Year built:2002
- Listing ID #:5151959
- Added:2 day(s) ago
- Updated:August 31, 2025 at 02:42 AM
Rooms and interior
- Bedrooms:3
- Total bathrooms:2
- Full bathrooms:1
- Half bathrooms:1
- Living area:1,408 sq. ft.
Heating and cooling
- Cooling:Central Air
- Heating:Forced Air, Gas
Structure and exterior
- Roof:Asphalt, Fiberglass
- Year built:2002
- Building area:1,408 sq. ft.
- Lot area:0.13 Acres
Utilities
- Water:Public
- Sewer:Public Sewer
Finances and disclosures
- Price:$224,999
- Price per sq. ft.:$159.8
- Tax amount:$2,709 (2024)
New listings near 1537 Josephine Avenue
- New
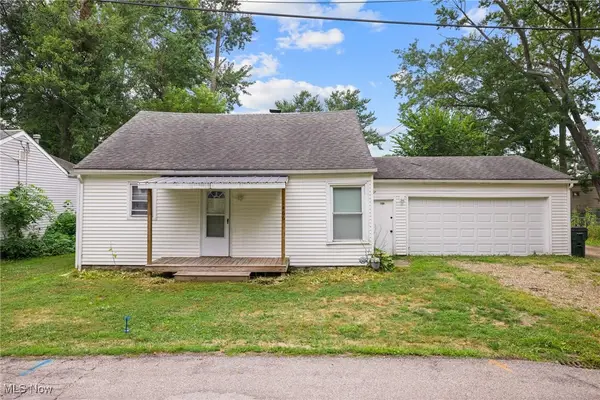 $124,900Active3 beds 1 baths1,218 sq. ft.
$124,900Active3 beds 1 baths1,218 sq. ft.1466 3rd Street, Lakemore, OH 44250
MLS# 5149635Listed by: HIGH POINT REAL ESTATE GROUP - New
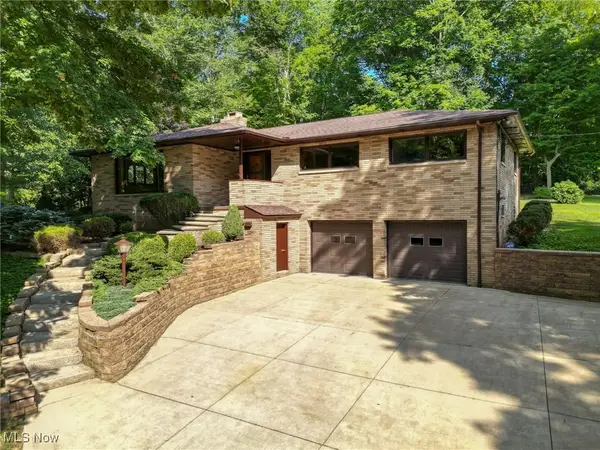 $345,000Active3 beds 2 baths2,663 sq. ft.
$345,000Active3 beds 2 baths2,663 sq. ft.1341 Valley Drive, Akron, OH 44312
MLS# 5149566Listed by: EXP REALTY, LLC. - New
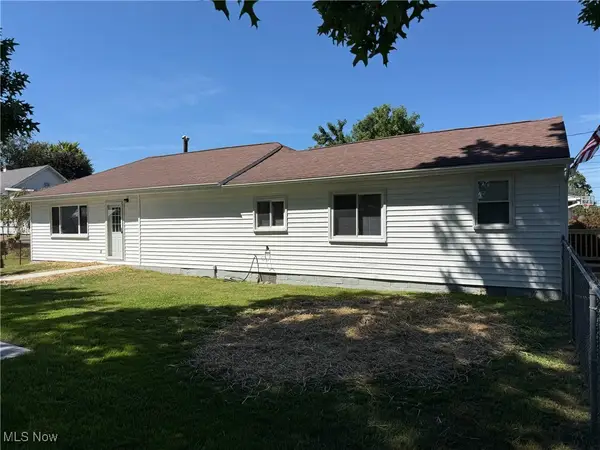 $209,900Active3 beds 2 baths
$209,900Active3 beds 2 baths1534 Front Street, Lakemore, OH 44250
MLS# 5149499Listed by: THE IDEA REALTY  $249,900Active4 beds 3 baths1,882 sq. ft.
$249,900Active4 beds 3 baths1,882 sq. ft.3134 Shelton Court, Akron, OH 44312
MLS# 5147812Listed by: RE/MAX TRENDS REALTY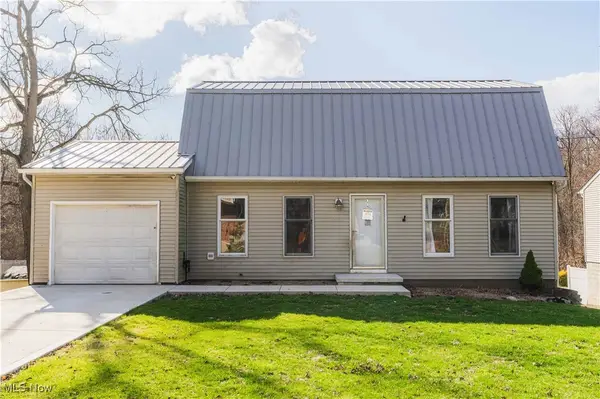 $210,000Pending4 beds 3 baths1,896 sq. ft.
$210,000Pending4 beds 3 baths1,896 sq. ft.1582 Hilda Avenue, Lakemore, OH 44250
MLS# 5148722Listed by: RE/MAX EDGE REALTY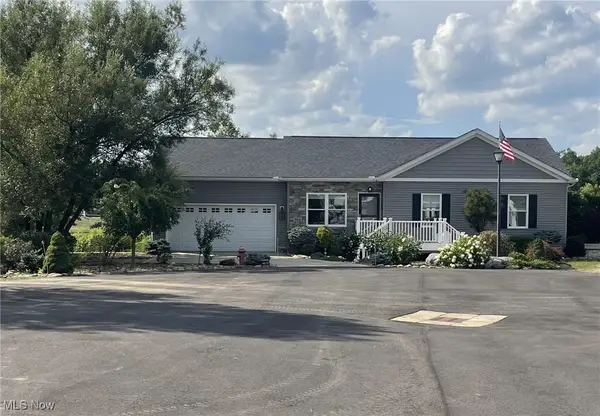 $269,500Active2 beds 2 baths1,190 sq. ft.
$269,500Active2 beds 2 baths1,190 sq. ft.992 Bennington Court, Lakemore, OH 44312
MLS# 5145029Listed by: OHIO PROPERTY GROUP, LLC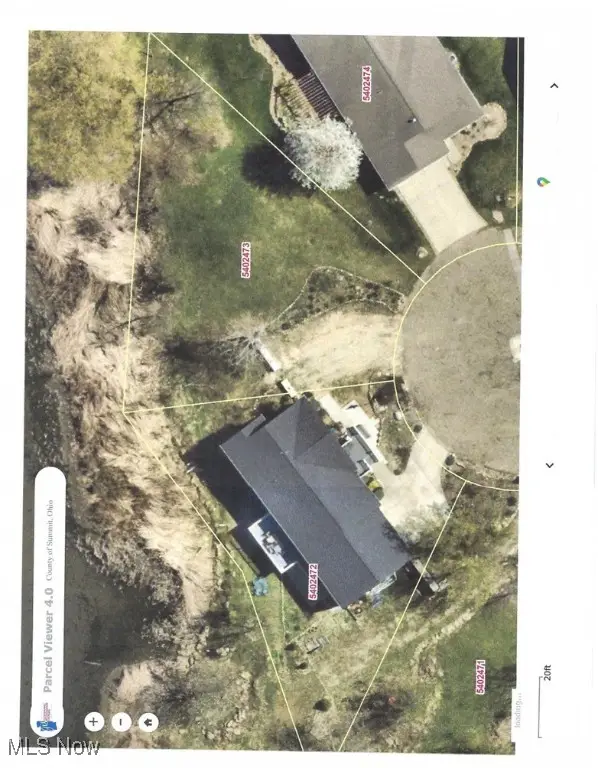 $38,500Active0.16 Acres
$38,500Active0.16 Acres993 Bennington Court, Lakemore, OH 44312
MLS# 5145143Listed by: OHIO PROPERTY GROUP, LLC $38,500Active0.15 Acres
$38,500Active0.15 Acres1008 Bennington Court, Lakemore, OH 44312
MLS# 5146100Listed by: OHIO PROPERTY GROUP, LLC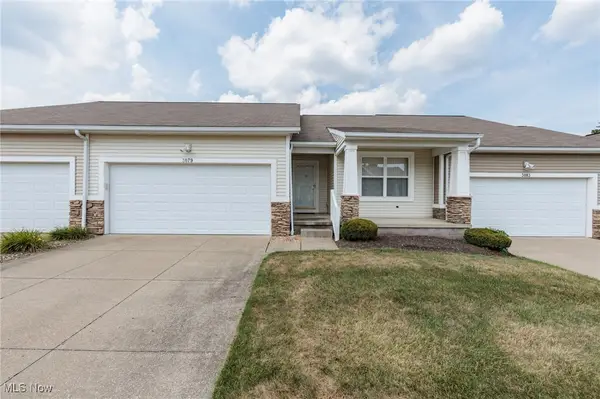 $230,000Pending2 beds 2 baths1,278 sq. ft.
$230,000Pending2 beds 2 baths1,278 sq. ft.3079 Somerset Drive, Lakemore, OH 44312
MLS# 5144099Listed by: KELLER WILLIAMS CHERVENIC RLTY
