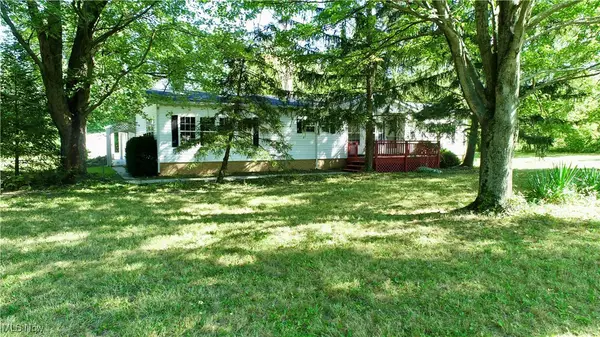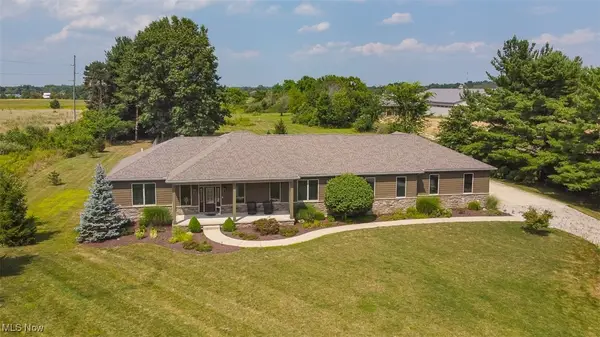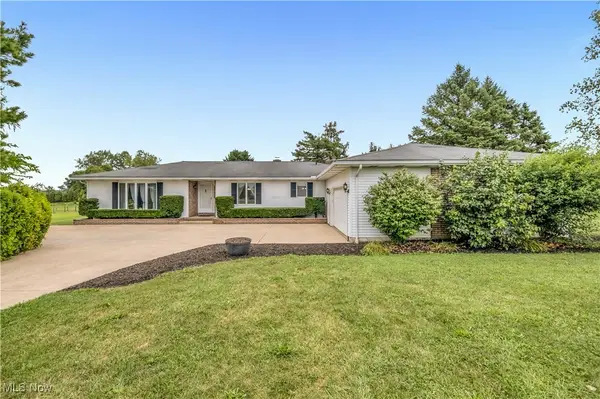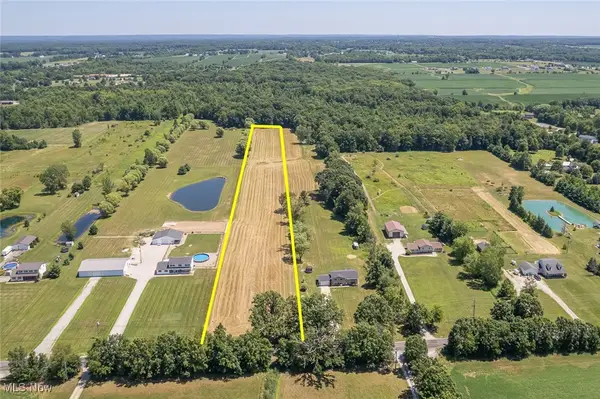3531 Yost Road, Litchfield, OH 44253
Local realty services provided by:Better Homes and Gardens Real Estate Central
Listed by:sylvia incorvaia
Office:exp realty, llc.
MLS#:5142528
Source:OH_NORMLS
Price summary
- Price:$459,000
- Price per sq. ft.:$204.73
About this home
Welcome to 3531 Yost Rd in charming Litchfield, OH! Nestled on 6.6 private acres in Buckeye LSD, this spacious 5-bedroom, 3-bath bi-level home offers over 2,200 sq ft of comfortable living space with room to roam. The main level features an updated kitchen (2025) with modern appliances including a 2023 refrigerator and dishwasher, plus a cozy living room and 3 generously sized bedrooms. The walk-out lower level boasts a massive family room with pellet fireplace, two additional bedrooms, a bonus room, laundry, and full bath—ideal for guests or multigenerational living. Major upgrades include a new roof in 2023 and an A/C system installed in 2024, complemented by a heat pump and working electric baseboard heat for year-round comfort. A water filtration system enhances everyday living, and the propane tank is leased. Enjoy outdoor living on the rear deck, or tinker in the attached 2-car garage. Located just off Medina Norwalk Rd, this peaceful property offers privacy and space with convenient access to area amenities. A true gem ready to welcome you home!
Contact an agent
Home facts
- Year built:1976
- Listing ID #:5142528
- Added:67 day(s) ago
- Updated:October 01, 2025 at 02:15 PM
Rooms and interior
- Bedrooms:5
- Total bathrooms:3
- Full bathrooms:3
- Living area:2,242 sq. ft.
Heating and cooling
- Cooling:Central Air, Heat Pump
- Heating:Baseboard, Forced Air, Heat Pump, Propane
Structure and exterior
- Roof:Asphalt
- Year built:1976
- Building area:2,242 sq. ft.
- Lot area:6.6 Acres
Utilities
- Water:Well
- Sewer:Septic Tank
Finances and disclosures
- Price:$459,000
- Price per sq. ft.:$204.73
- Tax amount:$2,663 (2024)
New listings near 3531 Yost Road
- New
 $299,900Active3 beds 2 baths
$299,900Active3 beds 2 baths4970 Bryenton Road, Litchfield, OH 44253
MLS# 5160322Listed by: KELLER WILLIAMS GREATER CLEVELAND NORTHEAST  $259,900Pending3 beds 2 baths
$259,900Pending3 beds 2 baths8681 Stone Road, Litchfield, OH 44253
MLS# 5135912Listed by: RUSSELL REAL ESTATE SERVICES $649,000Pending3 beds 4 baths3,158 sq. ft.
$649,000Pending3 beds 4 baths3,158 sq. ft.9155 Shank Road, Litchfield, OH 44253
MLS# 5149086Listed by: KELLER WILLIAMS CITYWIDE $389,000Pending3 beds 2 baths1,824 sq. ft.
$389,000Pending3 beds 2 baths1,824 sq. ft.3951 Beat Road, Litchfield, OH 44253
MLS# 5150399Listed by: RE/MAX CROSSROADS PROPERTIES $625,000Active4 beds 2 baths4,682 sq. ft.
$625,000Active4 beds 2 baths4,682 sq. ft.9415 Stone Road, Litchfield, OH 44253
MLS# 5143381Listed by: RE/MAX CROSSROADS PROPERTIES $145,000Pending6.61 Acres
$145,000Pending6.61 AcresYost Road, Litchfield, OH 44253
MLS# 5142533Listed by: EXP REALTY, LLC. $450,000Active4 beds 2 baths
$450,000Active4 beds 2 baths9661 Stone Road, Litchfield, OH 44253
MLS# 5140001Listed by: M. C. REAL ESTATE
