9155 Shank Road, Litchfield, OH 44253
Local realty services provided by:Better Homes and Gardens Real Estate Central
Listed by:kathleen f foxx
Office:keller williams citywide
MLS#:5149086
Source:OH_NORMLS
Price summary
- Price:$649,000
- Price per sq. ft.:$205.51
About this home
Welcome home to this sprawling ranch with over 5 acres of land in peaceful Litchfield. Gleaming LVT floors welcome you into this desirable open concept home. The fully equipped kitchen which includes a large granite countertop island with seating space, perfect for family gatherings, opens up to the formal dining room and huge family room. Enjoy cozy evening in front of the beautiful fireplace. There are three bedrooms on the main level with 2 full bathrooms as well as a designated office space. The main level also holds the laundry room and an extra half bathroom. The lower level boasts an extra family/rec room, another half bath for convenience and loads of storage space. The outside oasis includes a back deck, fenced area perfect for any pets or children and additional land to enjoy. Spend your time on the front porch gazing at the beautiful pond with fountain water feature. This home offers all you need and more.
Contact an agent
Home facts
- Year built:2016
- Listing ID #:5149086
- Added:12 day(s) ago
- Updated:September 10, 2025 at 03:27 PM
Rooms and interior
- Bedrooms:3
- Total bathrooms:4
- Full bathrooms:2
- Half bathrooms:2
- Living area:3,158 sq. ft.
Heating and cooling
- Cooling:Central Air
- Heating:Propane
Structure and exterior
- Roof:Asphalt, Fiberglass
- Year built:2016
- Building area:3,158 sq. ft.
- Lot area:5.02 Acres
Utilities
- Water:Public
- Sewer:Septic Tank
Finances and disclosures
- Price:$649,000
- Price per sq. ft.:$205.51
- Tax amount:$6,711 (2024)
New listings near 9155 Shank Road
- New
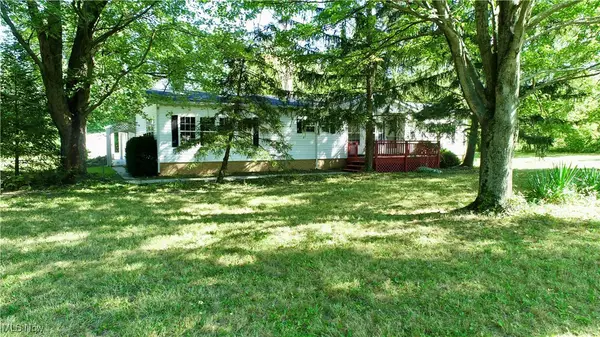 $259,900Active3 beds 2 baths
$259,900Active3 beds 2 baths8681 Stone Road, Litchfield, OH 44253
MLS# 5135912Listed by: RUSSELL REAL ESTATE SERVICES 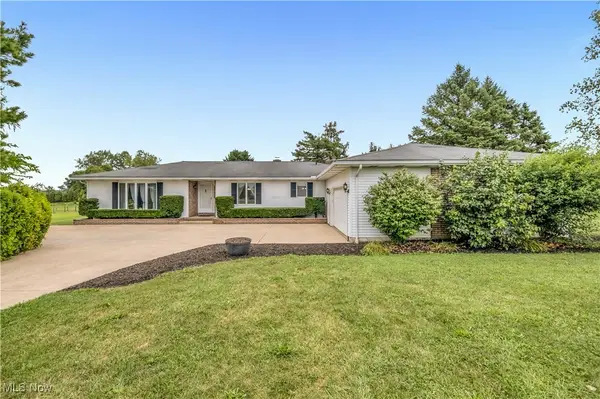 $389,000Pending3 beds 2 baths1,824 sq. ft.
$389,000Pending3 beds 2 baths1,824 sq. ft.3951 Beat Road, Litchfield, OH 44253
MLS# 5150399Listed by: RE/MAX CROSSROADS PROPERTIES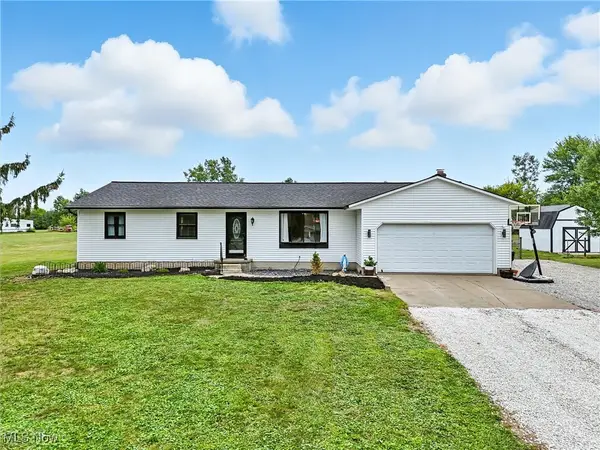 $409,000Pending3 beds 2 baths2,704 sq. ft.
$409,000Pending3 beds 2 baths2,704 sq. ft.3995 Vandemark Road, Litchfield, OH 44253
MLS# 5150455Listed by: MCDOWELL HOMES REAL ESTATE SERVICES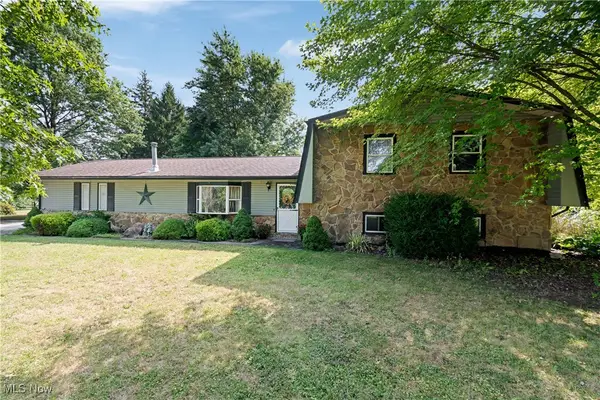 $485,000Pending4 beds 2 baths2,770 sq. ft.
$485,000Pending4 beds 2 baths2,770 sq. ft.3799 Vandemark Road, Litchfield, OH 44253
MLS# 5146819Listed by: M. C. REAL ESTATE- Open Sun, 12 to 3pm
 $625,000Active5 beds 2 baths4,682 sq. ft.
$625,000Active5 beds 2 baths4,682 sq. ft.9415 Stone Road, Litchfield, OH 44253
MLS# 5143381Listed by: RE/MAX CROSSROADS PROPERTIES  $459,000Active5 beds 3 baths2,242 sq. ft.
$459,000Active5 beds 3 baths2,242 sq. ft.3531 Yost Road, Litchfield, OH 44253
MLS# 5142528Listed by: EXP REALTY, LLC.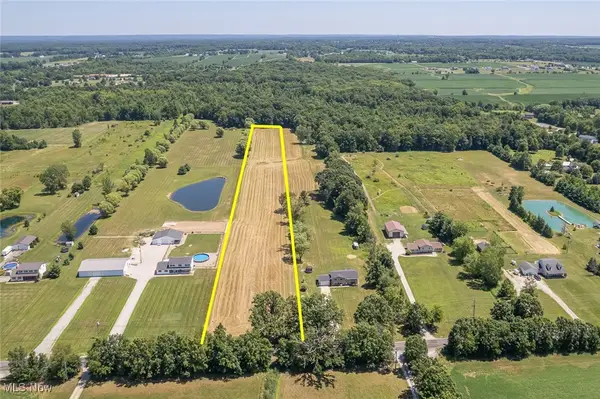 $145,000Active6.61 Acres
$145,000Active6.61 AcresYost Road, Litchfield, OH 44253
MLS# 5142533Listed by: EXP REALTY, LLC. $450,000Active4 beds 2 baths
$450,000Active4 beds 2 baths9661 Stone Road, Litchfield, OH 44253
MLS# 5140001Listed by: M. C. REAL ESTATE $249,900Pending3 beds 2 baths1,417 sq. ft.
$249,900Pending3 beds 2 baths1,417 sq. ft.3792 Avon Lake Road, Litchfield, OH 44253
MLS# 5128955Listed by: KELLER WILLIAMS ELEVATE
