3951 Glenoak Ne Drive, Louisville, OH 44641
Local realty services provided by:Better Homes and Gardens Real Estate Central
Listed by:stewart shankel
Office:re/max infinity
MLS#:5152776
Source:OH_NORMLS
Price summary
- Price:$224,900
- Price per sq. ft.:$108.54
About this home
Welcome home to this charming 2-bedroom brick ranch nestled in a quiet neighborhood within the desirable Plain Local School District. This home is ready for your personal touch! Featuring a partially finished basement with potential for a 3rd and 4th bedroom/office, this home offers flexible space for a growing family, home office, or hobby area.
Enjoy the convenience of main floor laundry, an inviting screened-in porch, and a spacious deck overlooking the private, tree-lined backyard — perfect for relaxing evenings or weekend gatherings.
With easy highway access, you’re just minutes from shopping, dining, and everything the area has to offer — all while enjoying the peace of a residential setting.
Whether you're looking for your first home, downsizing, or seeking single-floor living with expansion options, this charming ranch checks all the boxes.
Don’t miss out — schedule your private showing today!
Contact an agent
Home facts
- Year built:1979
- Listing ID #:5152776
- Added:1 day(s) ago
- Updated:August 30, 2025 at 03:40 PM
Rooms and interior
- Bedrooms:2
- Total bathrooms:3
- Full bathrooms:2
- Half bathrooms:1
- Living area:2,072 sq. ft.
Heating and cooling
- Cooling:Central Air
- Heating:Forced Air, Gas
Structure and exterior
- Roof:Asphalt, Fiberglass
- Year built:1979
- Building area:2,072 sq. ft.
- Lot area:0.34 Acres
Utilities
- Water:Well
- Sewer:Public Sewer
Finances and disclosures
- Price:$224,900
- Price per sq. ft.:$108.54
- Tax amount:$2,791 (2024)
New listings near 3951 Glenoak Ne Drive
- New
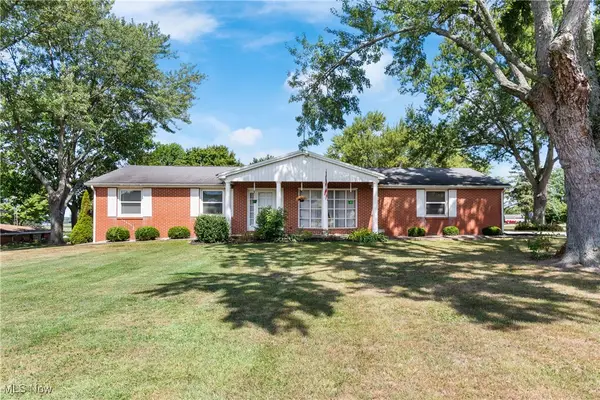 $309,900Active3 beds 3 baths1,692 sq. ft.
$309,900Active3 beds 3 baths1,692 sq. ft.6351 Easton Street, Louisville, OH 44641
MLS# 5152561Listed by: DEHOFF REALTORS - Open Sat, 11:30am to 1:30pmNew
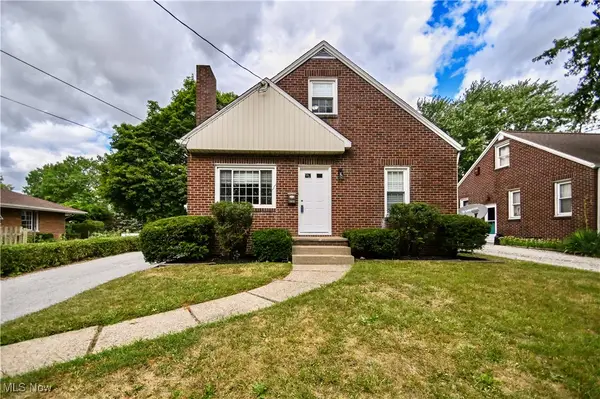 $219,000Active3 beds 1 baths1,256 sq. ft.
$219,000Active3 beds 1 baths1,256 sq. ft.1413 Washington Boulevard, Louisville, OH 44641
MLS# 5150886Listed by: RE/MAX TRENDS REALTY - New
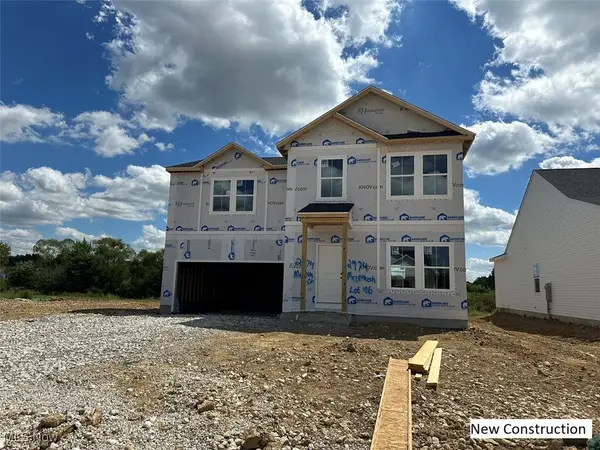 $331,858Active4 beds 3 baths1,799 sq. ft.
$331,858Active4 beds 3 baths1,799 sq. ft.2974 Mcintosh Ne Drive, Louisville, OH 44641
MLS# 5151695Listed by: KELLER WILLIAMS CITYWIDE - New
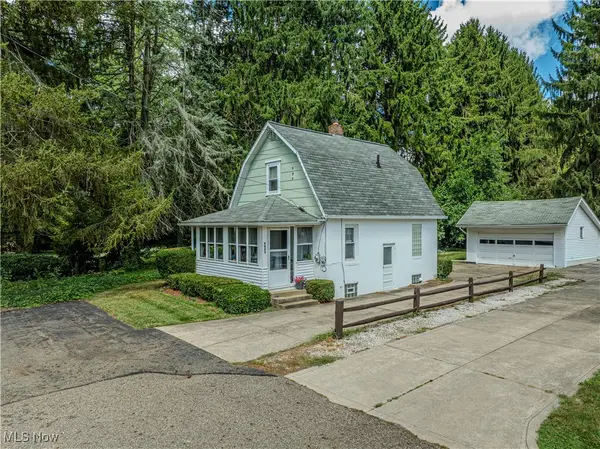 $149,900Active2 beds 1 baths720 sq. ft.
$149,900Active2 beds 1 baths720 sq. ft.7435 Brookside Street, Louisville, OH 44641
MLS# 5151069Listed by: KELLER WILLIAMS CHERVENIC RLTY - New
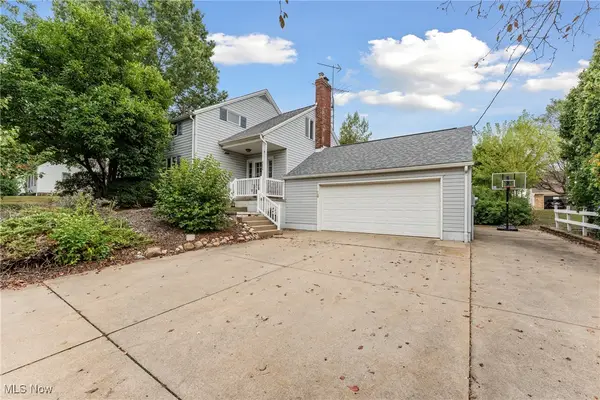 $279,900Active4 beds 2 baths2,075 sq. ft.
$279,900Active4 beds 2 baths2,075 sq. ft.4384 Swallen Avenue, Louisville, OH 44641
MLS# 5149884Listed by: PLUM TREE REALTY, LLC - New
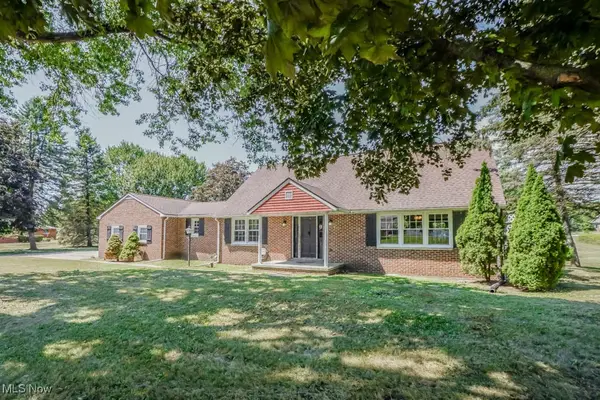 $350,000Active4 beds 3 baths3,006 sq. ft.
$350,000Active4 beds 3 baths3,006 sq. ft.5861 Holderman Avenue, Louisville, OH 44641
MLS# 5149341Listed by: KELLER WILLIAMS LEGACY GROUP REALTY  $199,900Active3 beds 2 baths1,456 sq. ft.
$199,900Active3 beds 2 baths1,456 sq. ft.166 California Avenue, Louisville, OH 44641
MLS# 5148335Listed by: RE/MAX EDGE REALTY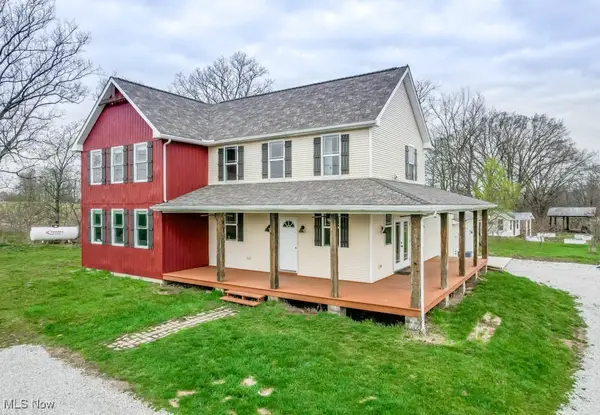 $430,000Active4 beds 3 baths2,761 sq. ft.
$430,000Active4 beds 3 baths2,761 sq. ft.7841 State Ne Street, Louisville, OH 44641
MLS# 5148559Listed by: KELLER WILLIAMS LEGACY GROUP REALTY $267,900Pending2 beds 2 baths1,501 sq. ft.
$267,900Pending2 beds 2 baths1,501 sq. ft.4661 Eastland Avenue, Louisville, OH 44641
MLS# 5148713Listed by: CUTLER REAL ESTATE
