5861 Holderman Avenue, Louisville, OH 44641
Local realty services provided by:Better Homes and Gardens Real Estate Central
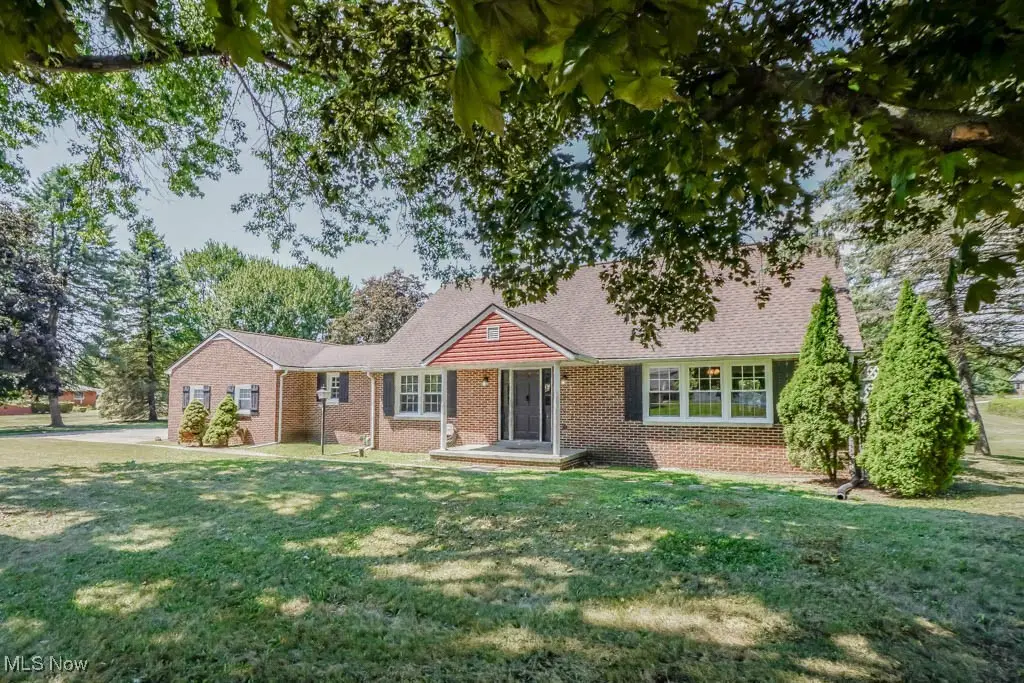
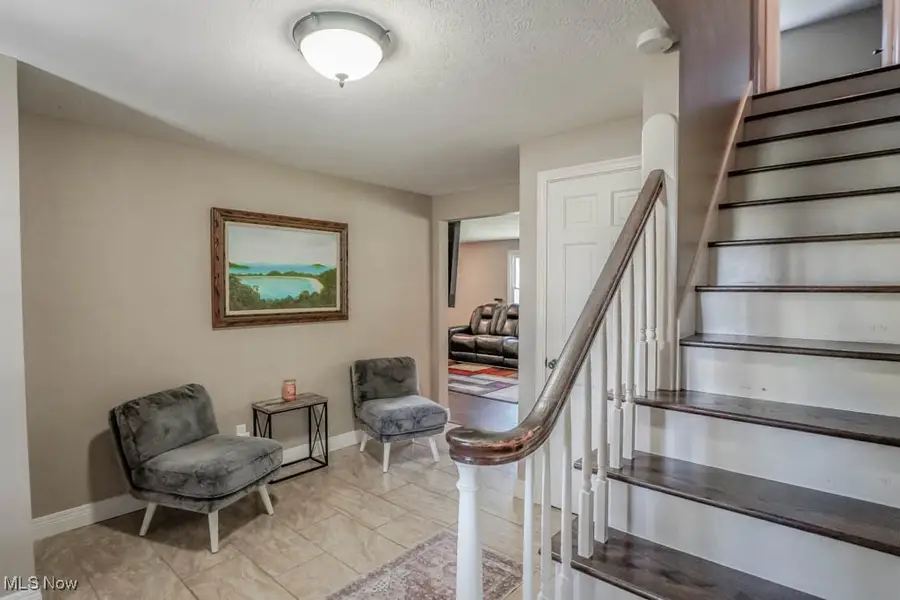
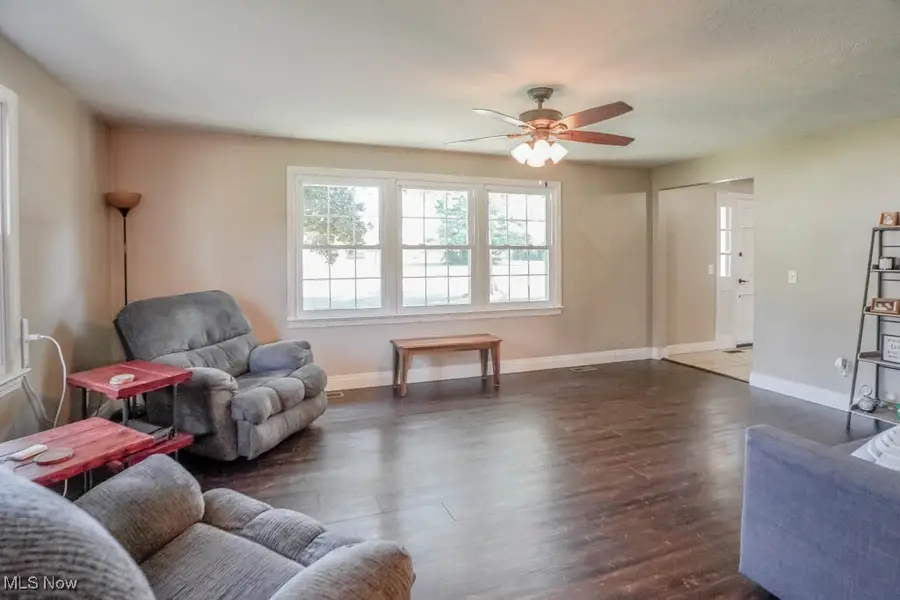
Listed by:jose medina
Office:keller williams legacy group realty
MLS#:5149341
Source:OH_NORMLS
Price summary
- Price:$350,000
- Price per sq. ft.:$116.43
About this home
Enjoy peaceful country living in this brick 4 bedroom cape cod in Louisville schools! Well cared for updates include a newer furnace, A/C, windows, septic system, water filtration, and 200 amp electric. Inside, natural light fills an open floorplan with neutral decor. The living room off the foyer features laminate flooring that continues into the eat-in kitchen, which shines with granite countertops, breakfast bar seating, stainless steel appliances, and plenty of soft-close cabinetry. A nearby family room keeps everyone connected and has a wood-burning fireplace for relaxing evenings.
One main floor bedroom has access to a full bath, and the laundry room with washer/dryer included is conveniently located nearby. Upstairs, three nice sized bedrooms with hardwood floors share a full bath with a deep soaking tub. The waterproofed lower level adds extra living space with a kitchenette, bonus room, and another full bath.
Outside, a tiered deck overlooks the spacious yard, firepit, and shed. The two-car garage includes a separate 150 amp electric service, gas line for a heater, refrigerator, two safes, new lighting, and garage door openers. With so many thoughtful updates and spaces to enjoy, this is a home you'll want to see!
Contact an agent
Home facts
- Year built:1969
- Listing Id #:5149341
- Added:3 day(s) ago
- Updated:August 23, 2025 at 02:17 PM
Rooms and interior
- Bedrooms:4
- Total bathrooms:3
- Full bathrooms:3
- Living area:3,006 sq. ft.
Heating and cooling
- Cooling:Central Air
- Heating:Forced Air
Structure and exterior
- Roof:Asphalt, Fiberglass
- Year built:1969
- Building area:3,006 sq. ft.
- Lot area:0.69 Acres
Utilities
- Water:Well
- Sewer:Septic Tank
Finances and disclosures
- Price:$350,000
- Price per sq. ft.:$116.43
- Tax amount:$3,554 (2024)
New listings near 5861 Holderman Avenue
- Open Sun, 1 to 2:30pmNew
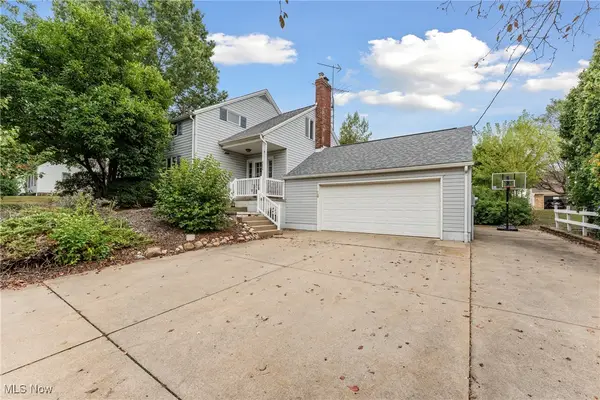 $279,900Active4 beds 2 baths2,075 sq. ft.
$279,900Active4 beds 2 baths2,075 sq. ft.4384 Swallen Avenue, Louisville, OH 44641
MLS# 5149884Listed by: PLUM TREE REALTY, LLC - New
 $204,900Active3 beds 2 baths1,456 sq. ft.
$204,900Active3 beds 2 baths1,456 sq. ft.166 California Avenue, Louisville, OH 44641
MLS# 5148335Listed by: RE/MAX EDGE REALTY - New
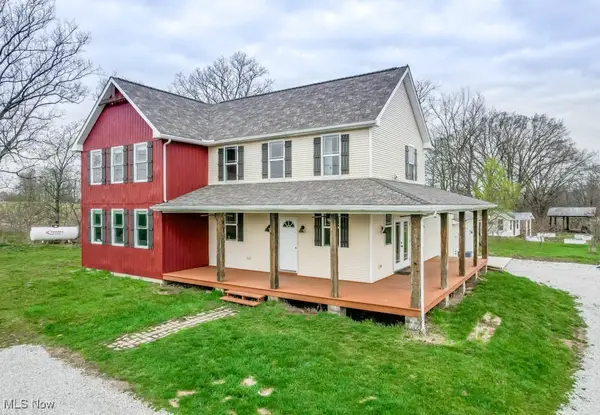 $430,000Active4 beds 3 baths2,761 sq. ft.
$430,000Active4 beds 3 baths2,761 sq. ft.7841 State Ne Street, Louisville, OH 44641
MLS# 5148559Listed by: KELLER WILLIAMS LEGACY GROUP REALTY - New
 $267,900Active2 beds 2 baths1,501 sq. ft.
$267,900Active2 beds 2 baths1,501 sq. ft.4661 Eastland Avenue, Louisville, OH 44641
MLS# 5148713Listed by: CUTLER REAL ESTATE - New
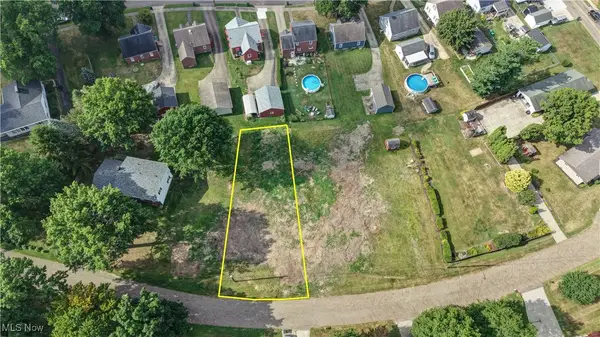 $19,000Active0.17 Acres
$19,000Active0.17 AcresMichigan Boulevard, Louisville, OH 44641
MLS# 5148810Listed by: KEY REALTY - New
 $19,000Active0.17 Acres
$19,000Active0.17 AcresMichigan Boulevard, Louisville, OH 44641
MLS# 5148837Listed by: KEY REALTY - New
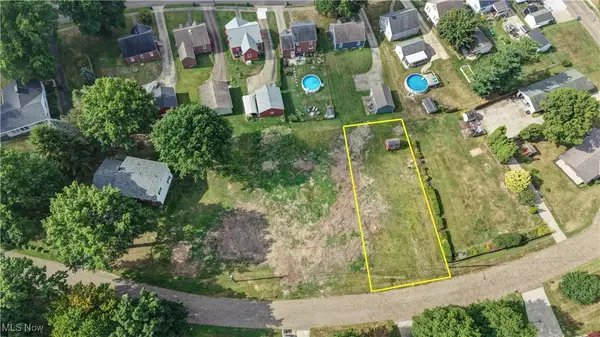 $20,000Active0.18 Acres
$20,000Active0.18 AcresMichigan Boulevard, Louisville, OH 44641
MLS# 5148844Listed by: KEY REALTY - Open Sun, 12 to 1:30pm
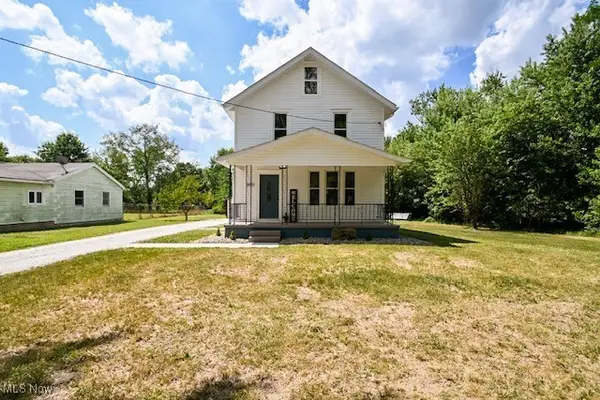 $219,900Pending3 beds 2 baths1,288 sq. ft.
$219,900Pending3 beds 2 baths1,288 sq. ft.4241 Addison Avenue, Louisville, OH 44641
MLS# 5147942Listed by: HAYES REALTY  $399,900Active3 beds 2 baths2,105 sq. ft.
$399,900Active3 beds 2 baths2,105 sq. ft.1175 Sturbridge Drive, Louisville, OH 44641
MLS# 5145391Listed by: KELLER WILLIAMS LEGACY GROUP REALTY
