414 Honeycrisp Ne Drive, Louisville, OH 44641
Local realty services provided by:Better Homes and Gardens Real Estate Central
Listed by: gregory erlanger
Office: keller williams citywide
MLS#:5117769
Source:OH_NORMLS
Price summary
- Price:$234,990
- Price per sq. ft.:$124.86
- Monthly HOA dues:$148
About this home
Spacious, Stylish & Maintenance-Free Living in Orchard Park! Welcome to this beautifully designed Dayton townhome offering 4 bedrooms, 2.5 baths, and 1,881sq ft of modern living space.
The open-concept main floor features luxury vinyl plank flooring throughout—durable, low-maintenance, and perfect for busy lifestyles. The kitchen is finished in our elegant Elements Look Palette, showcasing 36” white cabinets, Caledonia granite countertops, a matching backsplash, and chrome Moen fixtures.
Upstairs, enjoy four generously sized bedrooms, including a private primary suite with a walk-in closet and en-suite bath featuring vinyl flooring.
Located in a low-maintenance community where landscaping and snow removal are included, this home offers the perfect blend of comfort and convenience—with a 2-car garage.
Don’t miss your chance to live in one of Louisville’s most desirable new communities! Available for Summer 2025 move in!
Contact an agent
Home facts
- Year built:2025
- Listing ID #:5117769
- Added:237 day(s) ago
- Updated:December 19, 2025 at 08:16 AM
Rooms and interior
- Bedrooms:4
- Total bathrooms:3
- Full bathrooms:2
- Half bathrooms:1
- Living area:1,882 sq. ft.
Heating and cooling
- Cooling:Central Air
- Heating:Forced Air, Gas
Structure and exterior
- Roof:Asphalt, Fiberglass
- Year built:2025
- Building area:1,882 sq. ft.
- Lot area:0.12 Acres
Utilities
- Water:Public
- Sewer:Public Sewer
Finances and disclosures
- Price:$234,990
- Price per sq. ft.:$124.86
New listings near 414 Honeycrisp Ne Drive
- New
 $349,900Active4 beds 3 baths2,783 sq. ft.
$349,900Active4 beds 3 baths2,783 sq. ft.5470 Alcorn Avenue, Louisville, OH 44641
MLS# 5177445Listed by: KELLER WILLIAMS CHERVENIC RLTY - New
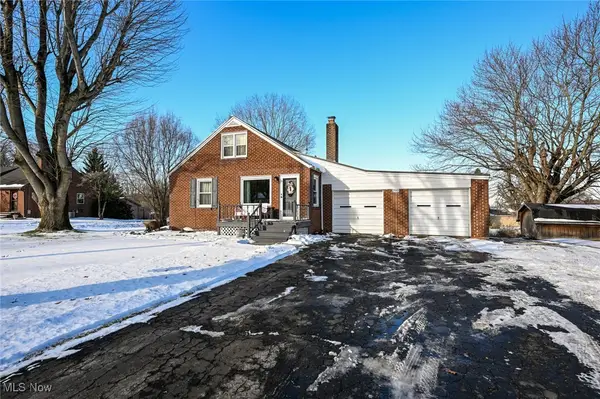 $184,900Active3 beds 1 baths2,088 sq. ft.
$184,900Active3 beds 1 baths2,088 sq. ft.2941 Ravenna Avenue, Louisville, OH 44641
MLS# 5177738Listed by: CUTLER REAL ESTATE - New
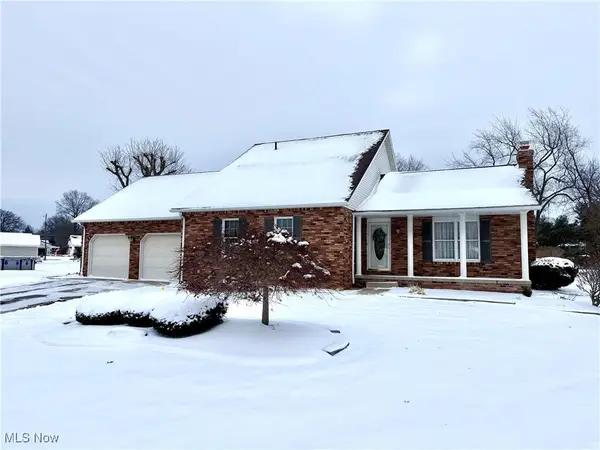 $365,000Active3 beds 3 baths2,518 sq. ft.
$365,000Active3 beds 3 baths2,518 sq. ft.1431 High Street, Louisville, OH 44641
MLS# 5177356Listed by: CEDAR ONE REALTY - New
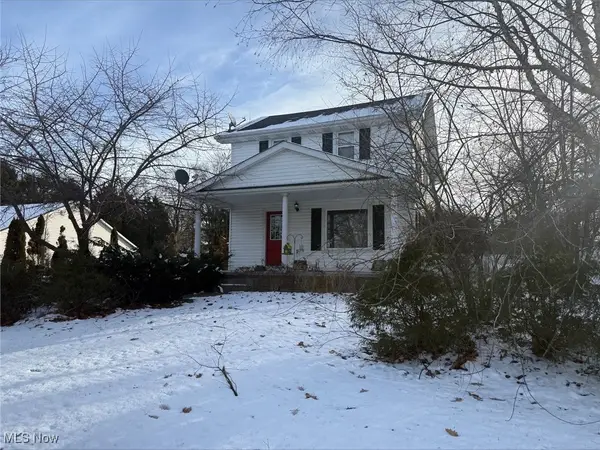 $160,000Active3 beds 2 baths
$160,000Active3 beds 2 baths5700 Broadway Avenue, Louisville, OH 44641
MLS# 5177185Listed by: BETH ROSE REAL ESTATE AND AUCTIONS, LLC - New
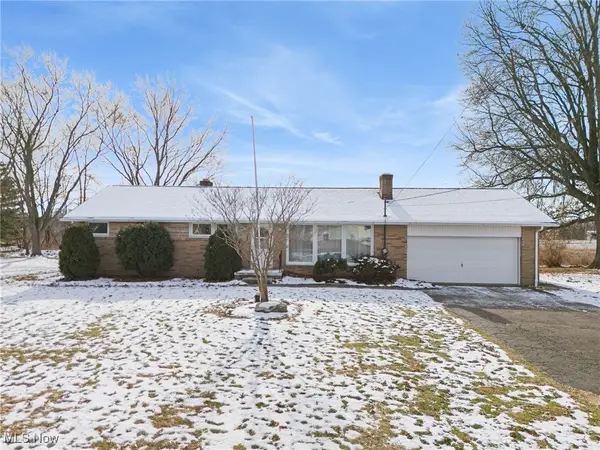 $1Active3 beds 2 baths1,196 sq. ft.
$1Active3 beds 2 baths1,196 sq. ft.7680 Brookview Street, Louisville, OH 44641
MLS# 5176868Listed by: COLDWELL BANKER SCHMIDT REALTY - New
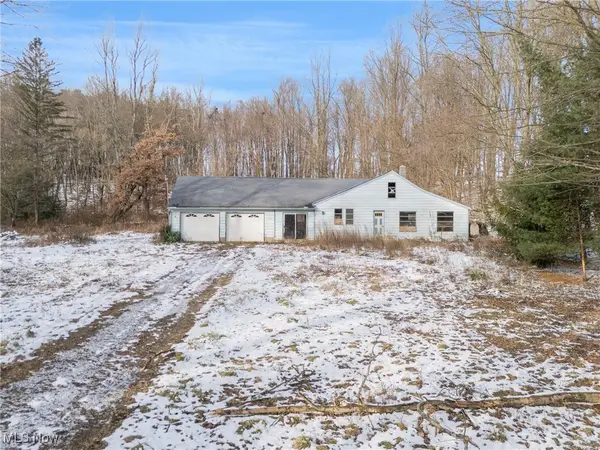 $1Active2 beds 1 baths1,266 sq. ft.
$1Active2 beds 1 baths1,266 sq. ft.5334 Maplegrove Avenue, Louisville, OH 44641
MLS# 5175267Listed by: COLDWELL BANKER SCHMIDT REALTY - New
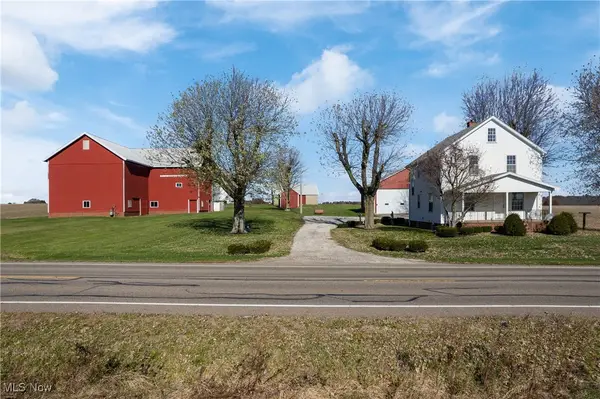 $349,900Active4 beds 1 baths1,426 sq. ft.
$349,900Active4 beds 1 baths1,426 sq. ft.6779 Easton Street, Louisville, OH 44641
MLS# 5176639Listed by: KIKO - New
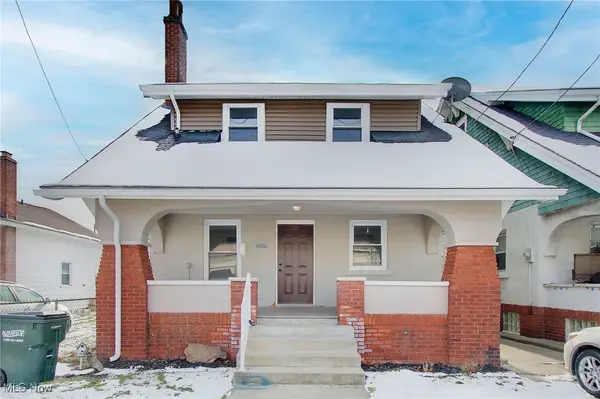 $159,900Active4 beds 3 baths1,638 sq. ft.
$159,900Active4 beds 3 baths1,638 sq. ft.210 E Gorgas Street, Louisville, OH 44641
MLS# 5176337Listed by: RE/MAX ABOVE & BEYOND 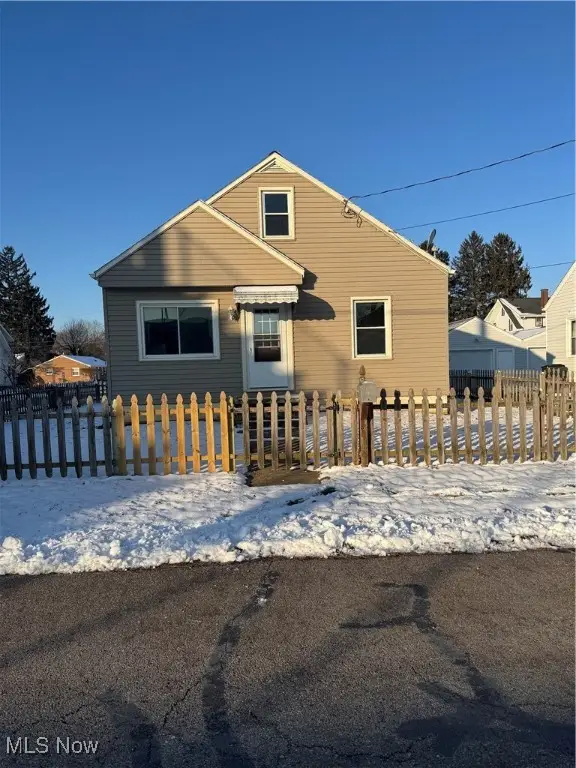 $154,900Active3 beds 2 baths
$154,900Active3 beds 2 baths539 Wells Avenue, Louisville, OH 44641
MLS# 5175836Listed by: CUTLER REAL ESTATE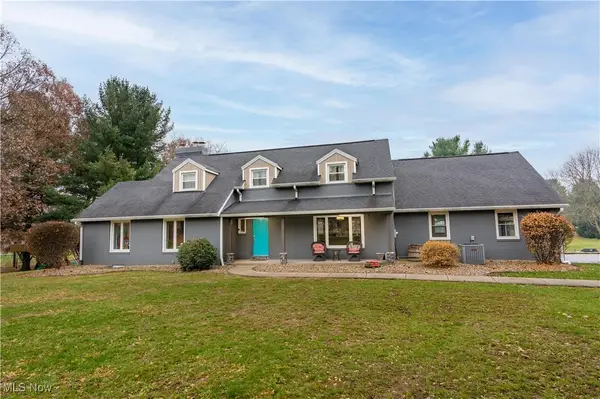 $725,000Active3 beds 4 baths3,672 sq. ft.
$725,000Active3 beds 4 baths3,672 sq. ft.704 Reno Drive, Louisville, OH 44641
MLS# 5171966Listed by: KELLER WILLIAMS LEGACY GROUP REALTY
