5155 Peach Street, Louisville, OH 44641
Local realty services provided by:Better Homes and Gardens Real Estate Central
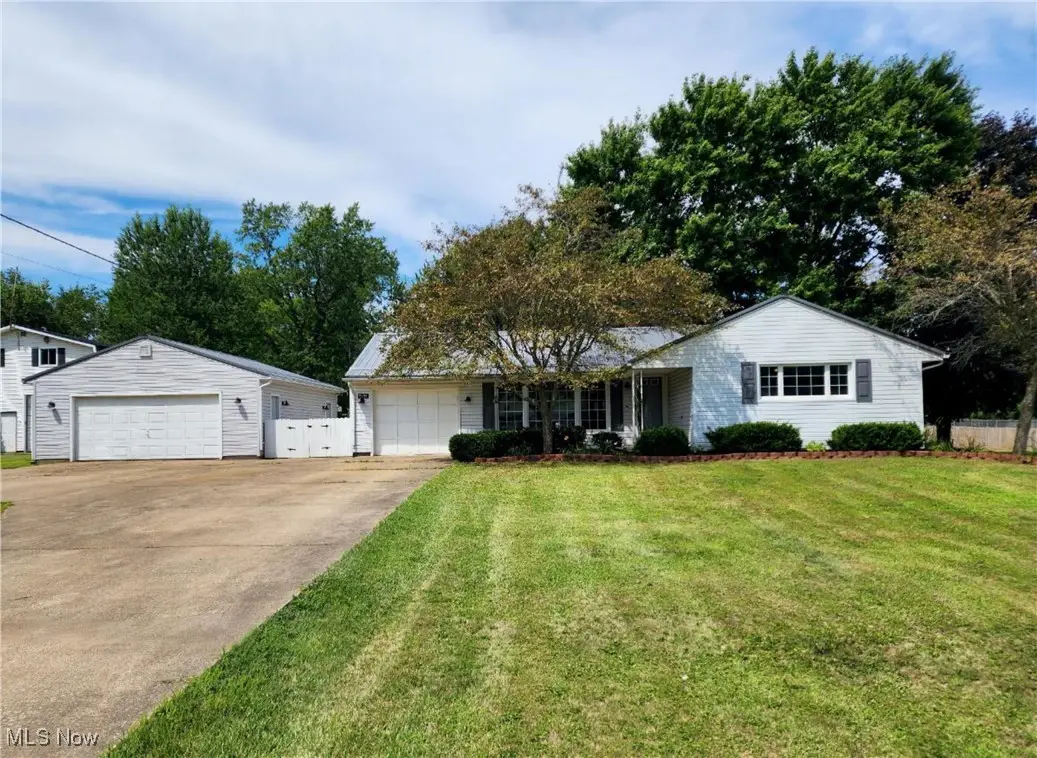
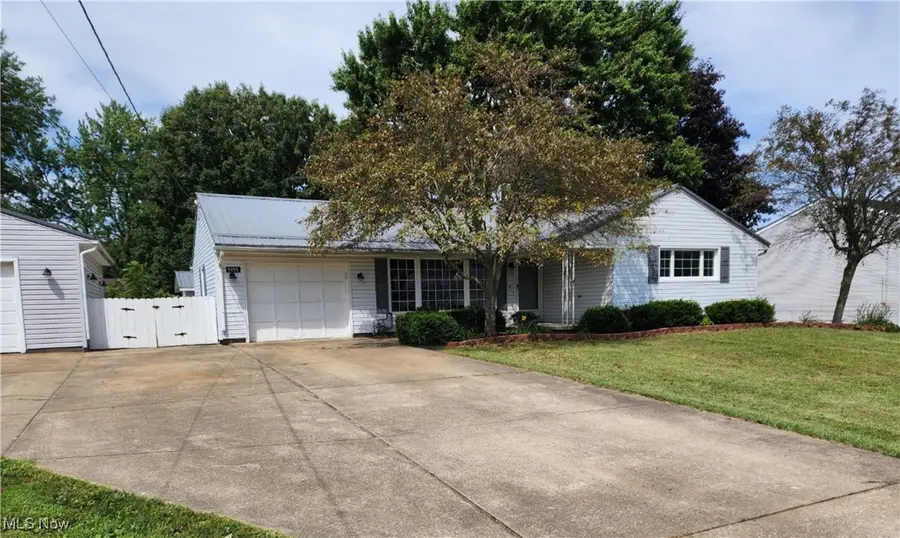
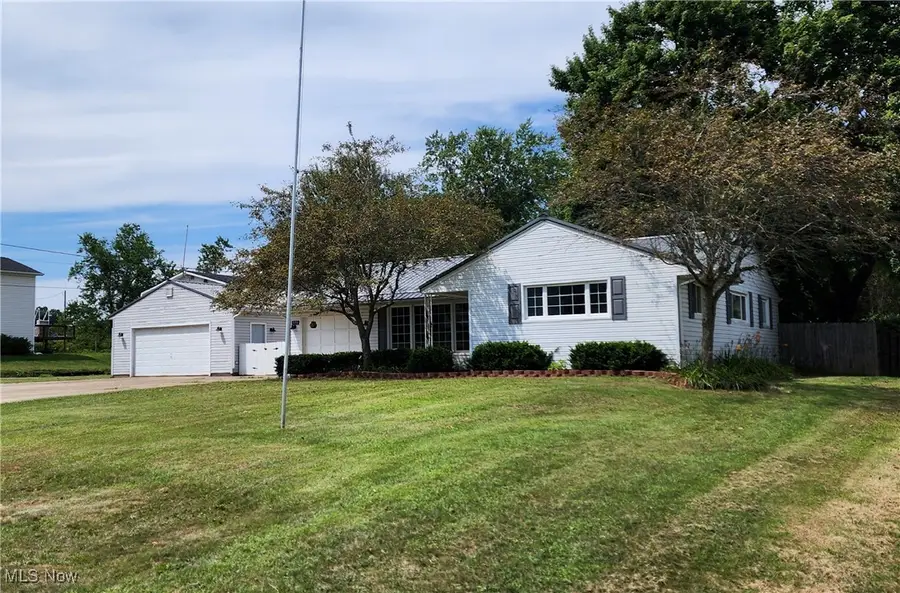
Listed by:scott r beeson
Office:carleton realty, llc.
MLS#:5144592
Source:OH_NORMLS
Price summary
- Price:$269,900
- Price per sq. ft.:$158.95
About this home
If you enjoy working outdoors or spending time in the garage, this property is must-see. Nestled near the end of a quiet dead-end street, this welcoming 3-bedroom ranch sits on nearly 0.73 acres and features both an attached heated one-car garage and a heated two-car detached garage—perfect for year-round projects. A concrete patio between them offers a practical yet inviting space to enjoy. Inside, solid 2-inch hardwood oak floors span most of the home, beautifully paired with painted oak cabinetry in the kitchen and bathroom. The partially finished basement adds character with a spacious recreation room and a billiard table—which will convey with the home. Additional highlights include a well-equipped laundry room with generous cabinetry, a utility sink, and a washer and dryer that stay. Recent updates include a new butcher-block countertop, stainless-steel sink, Delta kitchen faucet, and tiled backsplash in kitchen July 2025, new vinyl flooring in the morning room July 2025, hot water tank and sump pump replaced with new in January 2021, water softener replaced with new in October 2023, and both laundry machines (washer and dryer) replaced with new in the summer of 2023. Exterior Security Lighting surrounds the home, and the Ring Doorbell at the front entrance offers added peace of mind. The six-year-old metal roof ensures durability and low maintenance, while the shed, with electricity, provides even more flexible workspace. Schedule your showing today—this exceptional property won't last long!
Contact an agent
Home facts
- Year built:1961
- Listing Id #:5144592
- Added:12 day(s) ago
- Updated:August 16, 2025 at 07:18 AM
Rooms and interior
- Bedrooms:3
- Total bathrooms:2
- Full bathrooms:2
- Living area:1,698 sq. ft.
Heating and cooling
- Cooling:Central Air
- Heating:Forced Air, Gas
Structure and exterior
- Roof:Metal
- Year built:1961
- Building area:1,698 sq. ft.
- Lot area:0.73 Acres
Utilities
- Water:Well
- Sewer:Public Sewer
Finances and disclosures
- Price:$269,900
- Price per sq. ft.:$158.95
- Tax amount:$2,955 (2024)
New listings near 5155 Peach Street
- New
 $204,900Active3 beds 2 baths1,456 sq. ft.
$204,900Active3 beds 2 baths1,456 sq. ft.166 California Avenue, Louisville, OH 44641
MLS# 5148335Listed by: RE/MAX EDGE REALTY - New
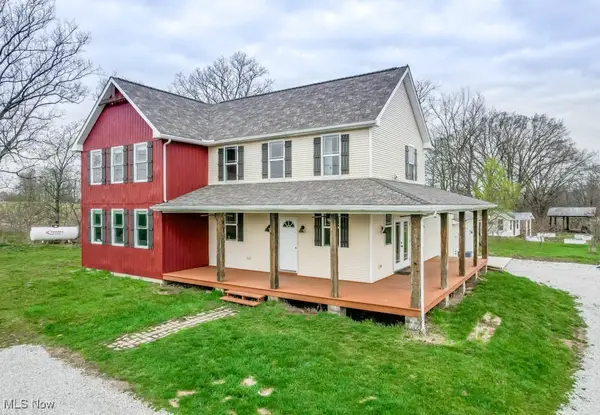 $430,000Active4 beds 3 baths2,761 sq. ft.
$430,000Active4 beds 3 baths2,761 sq. ft.7841 State Ne Street, Louisville, OH 44641
MLS# 5148559Listed by: KELLER WILLIAMS LEGACY GROUP REALTY - Open Sat, 11am to 2pmNew
 $267,900Active2 beds 2 baths1,501 sq. ft.
$267,900Active2 beds 2 baths1,501 sq. ft.4661 Eastland Avenue, Louisville, OH 44641
MLS# 5148713Listed by: CUTLER REAL ESTATE - New
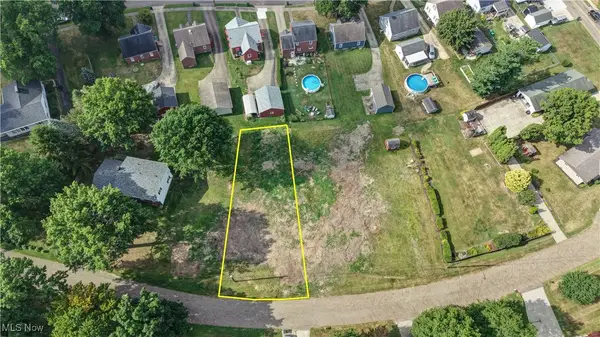 $19,000Active0.17 Acres
$19,000Active0.17 AcresMichigan Boulevard, Louisville, OH 44641
MLS# 5148810Listed by: KEY REALTY - New
 $19,000Active0.17 Acres
$19,000Active0.17 AcresMichigan Boulevard, Louisville, OH 44641
MLS# 5148837Listed by: KEY REALTY - New
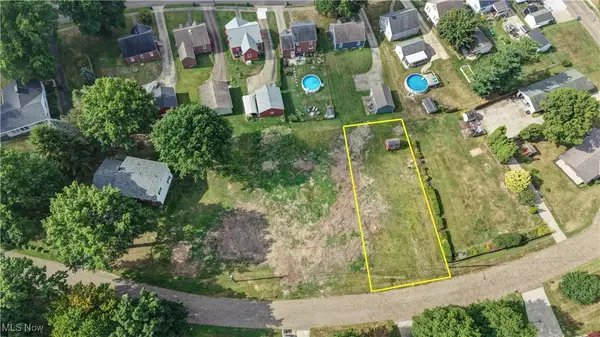 $20,000Active0.18 Acres
$20,000Active0.18 AcresMichigan Boulevard, Louisville, OH 44641
MLS# 5148844Listed by: KEY REALTY - New
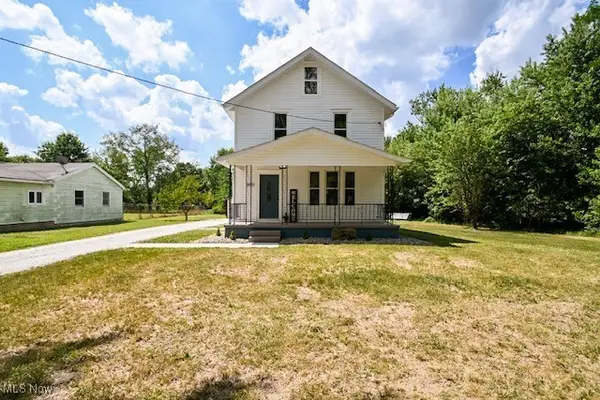 $219,900Active3 beds 2 baths1,288 sq. ft.
$219,900Active3 beds 2 baths1,288 sq. ft.4241 Addison Avenue, Louisville, OH 44641
MLS# 5147942Listed by: HAYES REALTY - New
 $399,900Active3 beds 2 baths2,105 sq. ft.
$399,900Active3 beds 2 baths2,105 sq. ft.1175 Sturbridge Drive, Louisville, OH 44641
MLS# 5145391Listed by: KELLER WILLIAMS LEGACY GROUP REALTY - New
 $276,439Active3 beds 3 baths1,645 sq. ft.
$276,439Active3 beds 3 baths1,645 sq. ft.411 Honeycrisp Ne Drive, Louisville, OH 44641
MLS# 5146689Listed by: KELLER WILLIAMS CITYWIDE - New
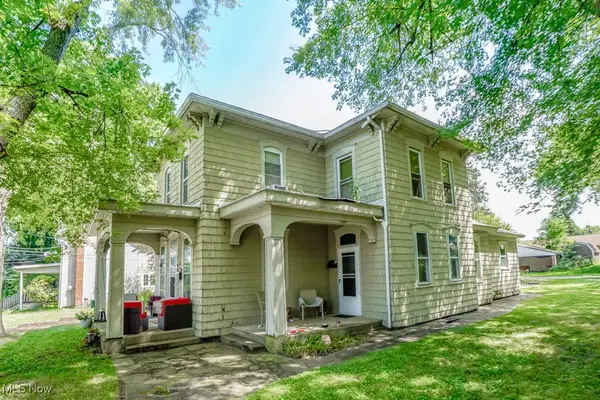 $185,000Active5 beds 3 baths2,404 sq. ft.
$185,000Active5 beds 3 baths2,404 sq. ft.412 N Mill Street, Louisville, OH 44641
MLS# 5146269Listed by: KELLER WILLIAMS LEGACY GROUP REALTY
