1175 Sturbridge Drive, Louisville, OH 44641
Local realty services provided by:Better Homes and Gardens Real Estate Central
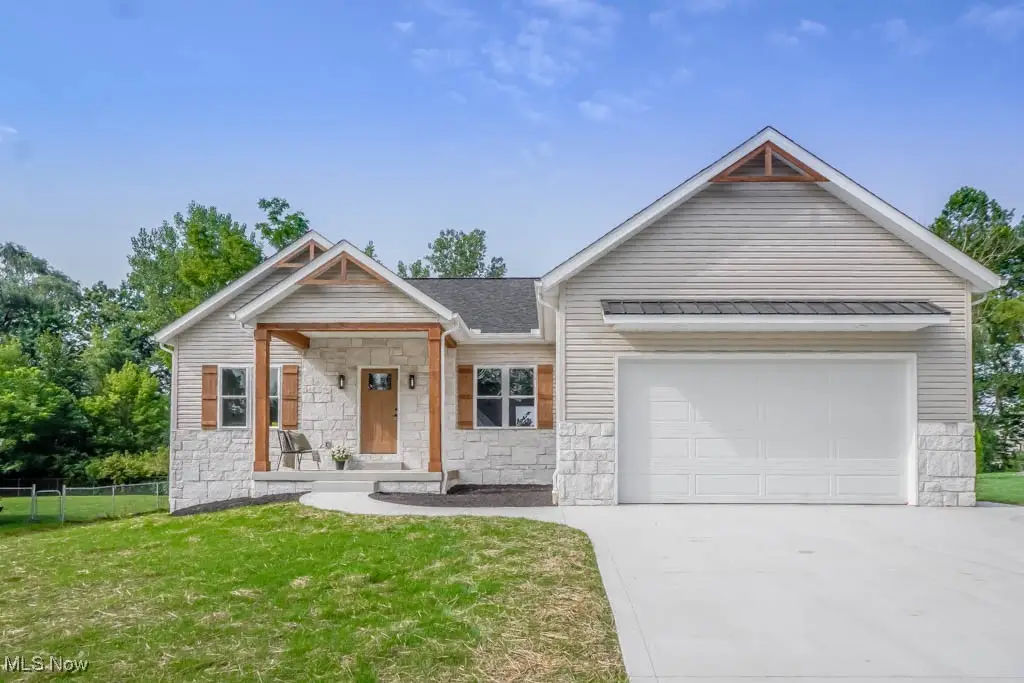
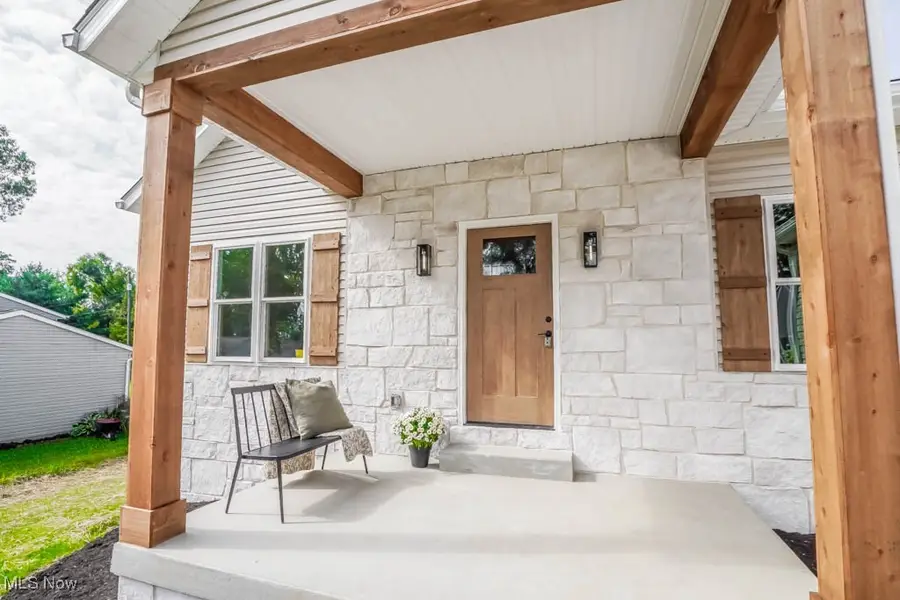
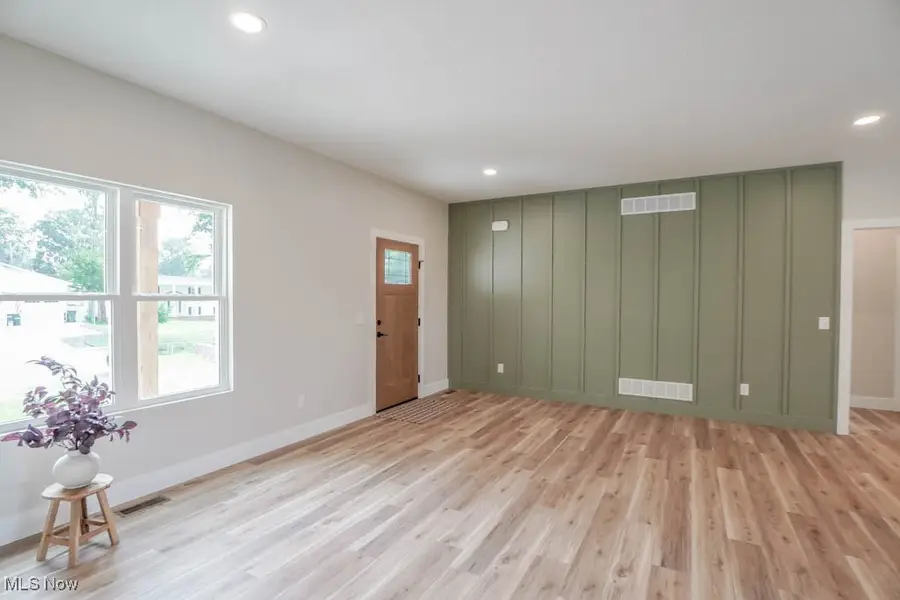
Listed by:jose medina
Office:keller williams legacy group realty
MLS#:5145391
Source:OH_NORMLS
Price summary
- Price:$399,900
- Price per sq. ft.:$189.98
About this home
You’re going to love this brand new ranch in Louisville’s Cross Creek neighborhood! It has great curb appeal with a mix of stone and vinyl, plus a welcoming front porch that leads right into an open great room with 9' ceilings. The living area features a stylish accent wall and flows right into the eat-in kitchen with quartz countertops, dovetail soft close cabinets, a center island with bar seating, and a dining area with access to the 12x16 patio, perfect for enjoying the outdoors.
The split bedroom layout gives the primary suite some extra privacy, with a walk in closet and a full bath featuring a tiled step in shower. Two more bedrooms are on the opposite side of the home and share a full bath with a tub and shower combo.
Just off the two car garage, you’ll find a smartly designed mudroom with a built-in boot bench that also serves as the main floor laundry. Head downstairs to find a large rec room already rough plumbed for a half bath, giving you room to grow.
The backyard backs up to a wetland easement with a peaceful creek and views of a neighboring pond and fountain. You'll also appreciate the 50 gallon hot water tank, 200 amp electric panel, 92% efficient furnace, and ProVia double hung windows.
Why wait to build? Come see this move-in ready home today!
Contact an agent
Home facts
- Year built:2025
- Listing Id #:5145391
- Added:6 day(s) ago
- Updated:August 12, 2025 at 02:35 PM
Rooms and interior
- Bedrooms:3
- Total bathrooms:2
- Full bathrooms:2
- Living area:2,105 sq. ft.
Heating and cooling
- Cooling:Central Air
- Heating:Forced Air, Gas
Structure and exterior
- Roof:Asphalt, Fiberglass
- Year built:2025
- Building area:2,105 sq. ft.
- Lot area:0.36 Acres
Utilities
- Water:Public
- Sewer:Public Sewer
Finances and disclosures
- Price:$399,900
- Price per sq. ft.:$189.98
- Tax amount:$473 (2024)
New listings near 1175 Sturbridge Drive
- New
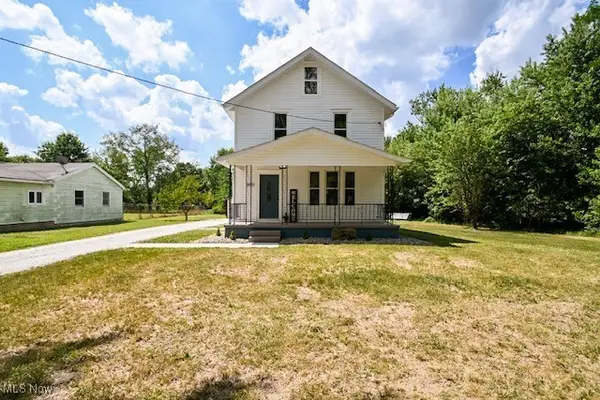 $219,900Active3 beds 2 baths1,288 sq. ft.
$219,900Active3 beds 2 baths1,288 sq. ft.4241 Addison Avenue, Louisville, OH 44641
MLS# 5147942Listed by: HAYES REALTY - New
 $276,439Active3 beds 3 baths1,645 sq. ft.
$276,439Active3 beds 3 baths1,645 sq. ft.411 Honeycrisp Ne Drive, Louisville, OH 44641
MLS# 5146689Listed by: KELLER WILLIAMS CITYWIDE - New
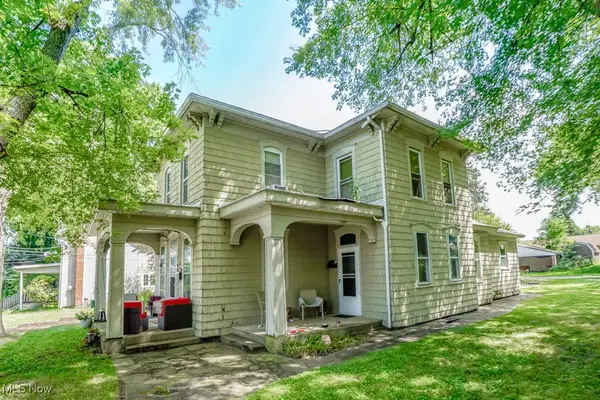 $185,000Active5 beds 3 baths2,404 sq. ft.
$185,000Active5 beds 3 baths2,404 sq. ft.412 N Mill Street, Louisville, OH 44641
MLS# 5146269Listed by: KELLER WILLIAMS LEGACY GROUP REALTY 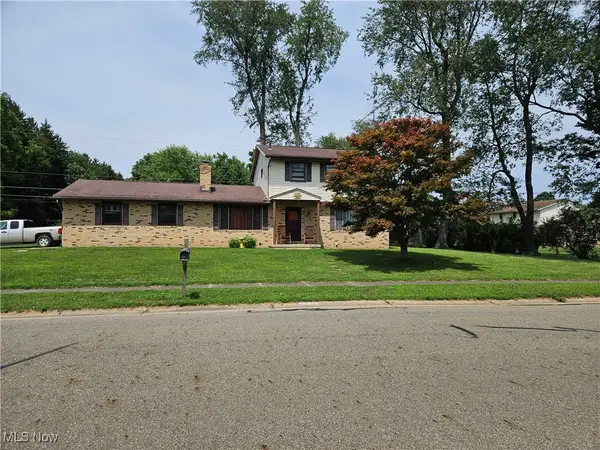 $215,000Pending3 beds 3 baths1,536 sq. ft.
$215,000Pending3 beds 3 baths1,536 sq. ft.1025 Joseph Street, Louisville, OH 44641
MLS# 5145482Listed by: CUTLER REAL ESTATE- New
 $370,660Active4 beds 2 baths1,762 sq. ft.
$370,660Active4 beds 2 baths1,762 sq. ft.2975 Mcintosh Ne Drive, Louisville, OH 44641
MLS# 5145678Listed by: KELLER WILLIAMS CITYWIDE  $269,900Active3 beds 2 baths1,698 sq. ft.
$269,900Active3 beds 2 baths1,698 sq. ft.5155 Peach Street, Louisville, OH 44641
MLS# 5144592Listed by: CARLETON REALTY, LLC.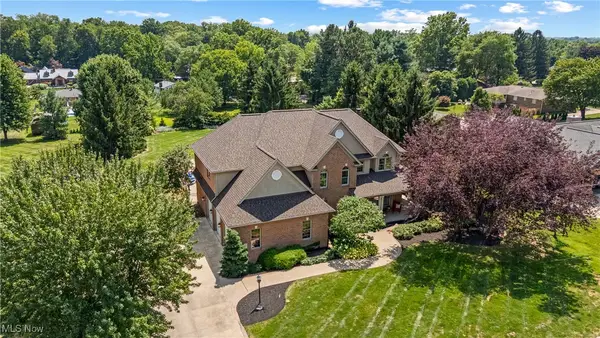 $699,000Pending4 beds 3 baths4,092 sq. ft.
$699,000Pending4 beds 3 baths4,092 sq. ft.1718 Cedar Street, Louisville, OH 44641
MLS# 5143442Listed by: CEDAR ONE REALTY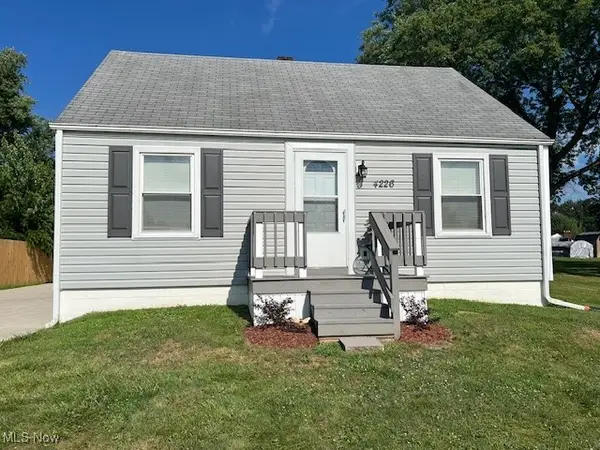 $205,000Active3 beds 1 baths
$205,000Active3 beds 1 baths4226 Fargo Ne Avenue, Louisville, OH 44641
MLS# 5144570Listed by: CUTLER REAL ESTATE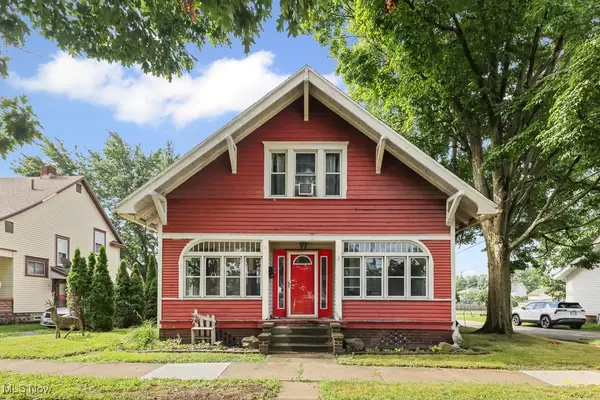 $145,000Active4 beds 2 baths1,714 sq. ft.
$145,000Active4 beds 2 baths1,714 sq. ft.204 E Broad Street, Louisville, OH 44641
MLS# 5143608Listed by: RE/MAX EDGE REALTY
