6276 Pilot Knob Avenue, Louisville, OH 44641
Local realty services provided by:Better Homes and Gardens Real Estate Central
Listed by:james r o'neil
Office:real of ohio
MLS#:5152568
Source:OH_NORMLS
Price summary
- Price:$294,900
- Price per sq. ft.:$156.36
About this home
Discover your ideal retreat set in a serene country landscape, featuring modern amenities alongside an expansive outbuilding of over 1,500 square feet. Situated on nearly two acres, this beautifully maintained home showcases a harmonious blend of rustic charm and contemporary updates. Inside the home, the updated kitchen is a chef's dream, equipped with stainless steel appliances, an elegant tile backsplash, and upgraded cabinetry. The finished basement offers even more living space for a home office, rec room, or home gym. For outdoor enjoyment, relax in the inviting attached sunroom or spend an evening on the private stone patio, overlooking your spacious yard with mature apple, cherry, walnut, and chestnut trees. At night, enjoy stargazing while listening to the soothing sounds of the creek and warming up by the outdoor firepit. Let your imagination run wild in the outbuilding with enough space for up to 8 vehicles! It has gas heat, water, electricity, and garage doors on both sides. This versatile space is ideal for any kind of workshop!
Contact an agent
Home facts
- Year built:1952
- Listing ID #:5152568
- Added:1 day(s) ago
- Updated:September 06, 2025 at 02:51 AM
Rooms and interior
- Bedrooms:3
- Total bathrooms:2
- Full bathrooms:2
- Living area:1,886 sq. ft.
Heating and cooling
- Cooling:Central Air
- Heating:Forced Air, Gas
Structure and exterior
- Roof:Asphalt, Fiberglass
- Year built:1952
- Building area:1,886 sq. ft.
- Lot area:1.89 Acres
Utilities
- Water:Well
- Sewer:Public Sewer
Finances and disclosures
- Price:$294,900
- Price per sq. ft.:$156.36
- Tax amount:$3,118 (2024)
New listings near 6276 Pilot Knob Avenue
- New
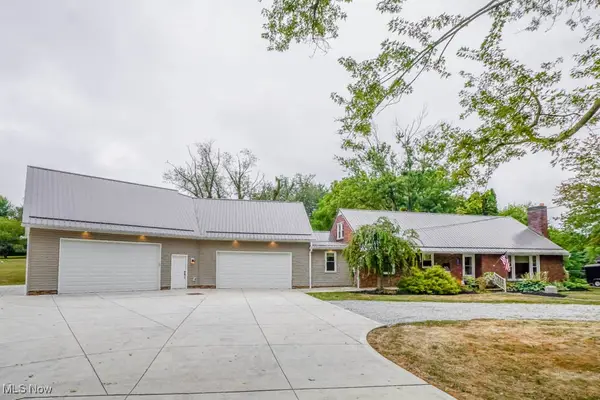 $425,000Active3 beds 3 baths2,359 sq. ft.
$425,000Active3 beds 3 baths2,359 sq. ft.6210 Columbus Ne Road, Louisville, OH 44641
MLS# 5153790Listed by: KELLER WILLIAMS LEGACY GROUP REALTY - Open Sat, 1 to 2pmNew
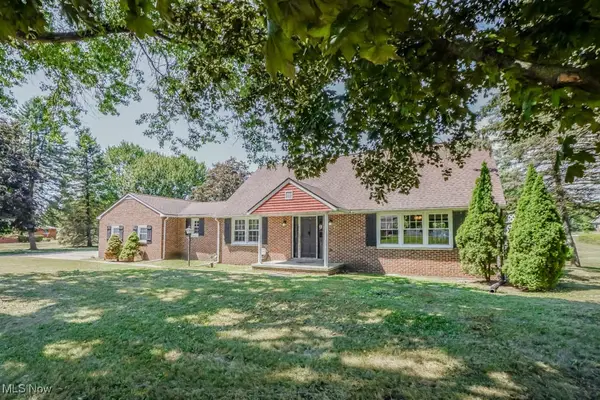 $339,900Active4 beds 3 baths3,006 sq. ft.
$339,900Active4 beds 3 baths3,006 sq. ft.5861 Holderman Avenue, Louisville, OH 44641
MLS# 5153997Listed by: KELLER WILLIAMS LEGACY GROUP REALTY - New
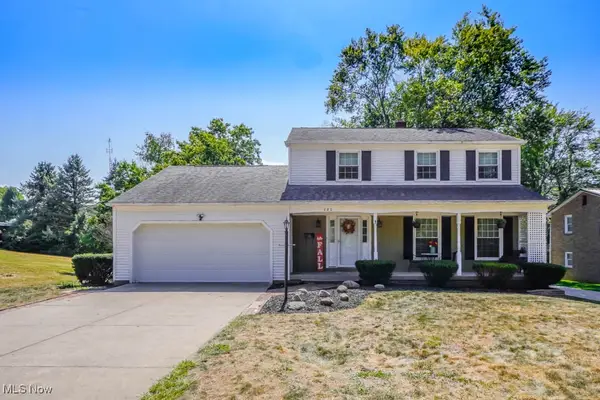 $275,000Active4 beds 3 baths2,255 sq. ft.
$275,000Active4 beds 3 baths2,255 sq. ft.280 Kennedy Street, Louisville, OH 44641
MLS# 5152718Listed by: KELLER WILLIAMS LEGACY GROUP REALTY - Open Sat, 1 to 2:30pmNew
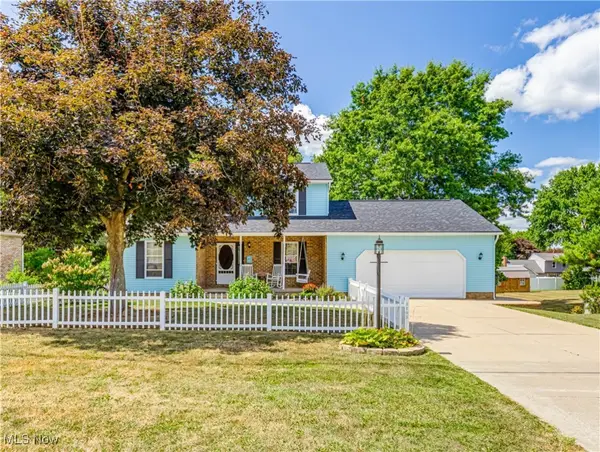 $299,000Active3 beds 3 baths2,530 sq. ft.
$299,000Active3 beds 3 baths2,530 sq. ft.1103 Meese Road, Louisville, OH 44641
MLS# 5153507Listed by: RE/MAX TRADITIONS - New
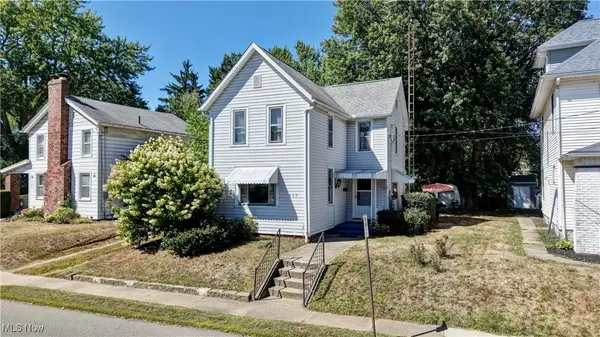 $158,500Active3 beds 2 baths1,423 sq. ft.
$158,500Active3 beds 2 baths1,423 sq. ft.807 Washington Avenue, Louisville, OH 44641
MLS# 5144174Listed by: DEHOFF REALTORS - New
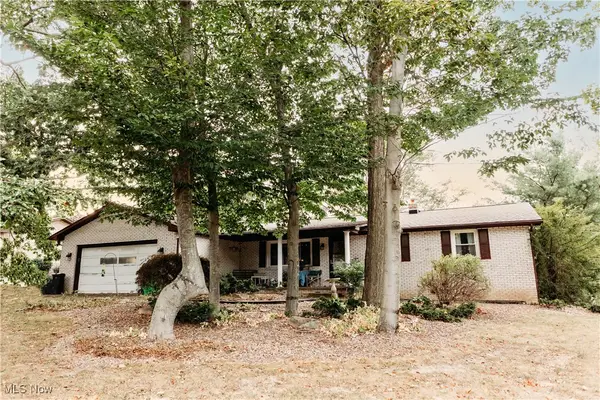 $224,900Active2 beds 3 baths2,072 sq. ft.
$224,900Active2 beds 3 baths2,072 sq. ft.3951 Glenoak Ne Drive, Louisville, OH 44641
MLS# 5152776Listed by: RE/MAX INFINITY - New
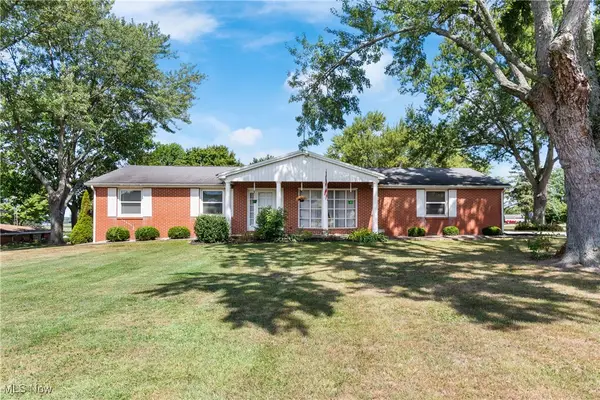 $309,900Active3 beds 3 baths1,692 sq. ft.
$309,900Active3 beds 3 baths1,692 sq. ft.6351 Easton Street, Louisville, OH 44641
MLS# 5152561Listed by: DEHOFF REALTORS - New
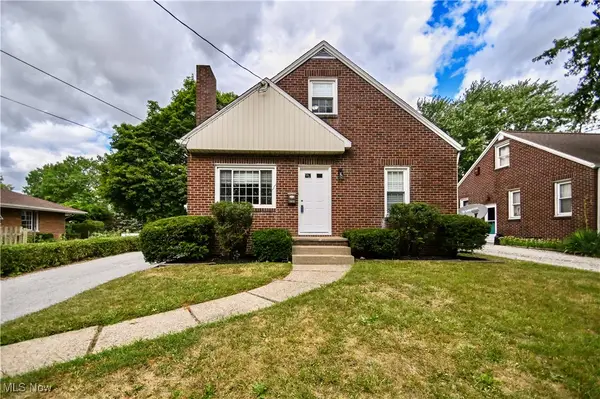 $219,000Active3 beds 1 baths1,256 sq. ft.
$219,000Active3 beds 1 baths1,256 sq. ft.1413 Washington Boulevard, Louisville, OH 44641
MLS# 5150886Listed by: RE/MAX TRENDS REALTY - New
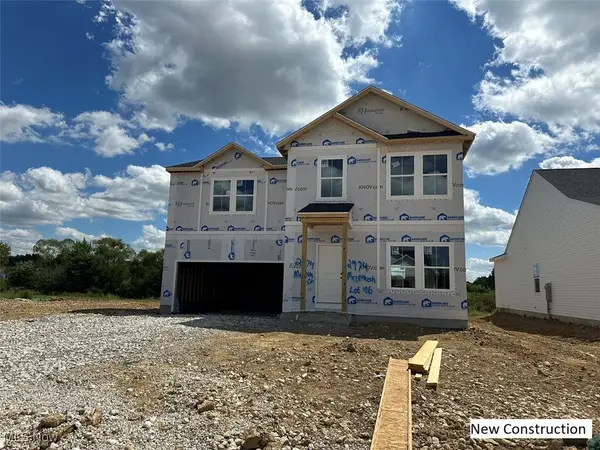 $331,858Active4 beds 3 baths1,799 sq. ft.
$331,858Active4 beds 3 baths1,799 sq. ft.2974 Mcintosh Ne Drive, Louisville, OH 44641
MLS# 5151695Listed by: KELLER WILLIAMS CITYWIDE
