780 Thewes Circle, Louisville, OH 44641
Local realty services provided by:Better Homes and Gardens Real Estate Central
Listed by:david knutty
Office:mosholder realty inc.
MLS#:5155039
Source:OH_NORMLS
Price summary
- Price:$314,900
- Price per sq. ft.:$203.42
About this home
Just a few blocks from the heart of Louisville, this stylish ranch is so much more than move-in ready. Built in 2019 and set on a private cul de sac lot, the craftsman style façade, and stone accents offer stunning curb appeal. As you enter through the covered front porch and attractive glass paneled storm door, you are welcomed into a charming entry adorned with eye-catching LVP flooring that rambles throughout the main level. Continue down an ultra-wide hallway where French Doors provide access to a multi-purpose space that can be used as an office, sitting room or 3rd bedroom. Hallway opens into the voluminous Great Room highlighted by a Cathedral Ceiling and coupled seamlessly with the fully equipped Kitchen and Dining Area. Quartz Countertops, Stainless Steel Appliances including a new Bosch Dishwasher and a High-end Gas Range installed in 2021, Island with Breakfast Bar, Pantry Closet, and Commercial Grade Garbage Disposal elevate the Kitchen Space. At the back of the house, an adjoining Sunroom/Morning Room provides French Door access to a Trex Deck covered by a designer Gazebo furnished with a tasteful ceiling fan. Primary Bedroom Suite has a sizable Walk-in Closet and En Suite Bathroom equipped with low threshold shower stall, dual vanity with cultured marble countertop and sinks, ceramic tile flooring and comfort height toilet. A second Bedroom and Full Bath and conveniently located Mudroom/Laundry round out the main floor. Custom blinds provide privacy throughout the home. In the basement, which is plumbed for an additional bathroom, the homeowner is providing an additional Sump Pump for your peace of mind and an R/O Water Treatment System on both the Drinking Water and Ice Maker providing you purified water. Outside in the backyard, a sizable Storage Shed with a metal roof, lofted storage, a work bench, and electric is styled to match the home’s exterior. Call your favorite realtor today to schedule a private showing.
Contact an agent
Home facts
- Year built:2019
- Listing ID #:5155039
- Added:3 day(s) ago
- Updated:September 15, 2025 at 03:44 PM
Rooms and interior
- Bedrooms:2
- Total bathrooms:2
- Full bathrooms:2
- Living area:1,548 sq. ft.
Heating and cooling
- Cooling:Central Air
- Heating:Forced Air, Gas
Structure and exterior
- Roof:Asphalt, Fiberglass
- Year built:2019
- Building area:1,548 sq. ft.
- Lot area:0.39 Acres
Utilities
- Water:Public
- Sewer:Public Sewer
Finances and disclosures
- Price:$314,900
- Price per sq. ft.:$203.42
- Tax amount:$3,692 (2024)
New listings near 780 Thewes Circle
- New
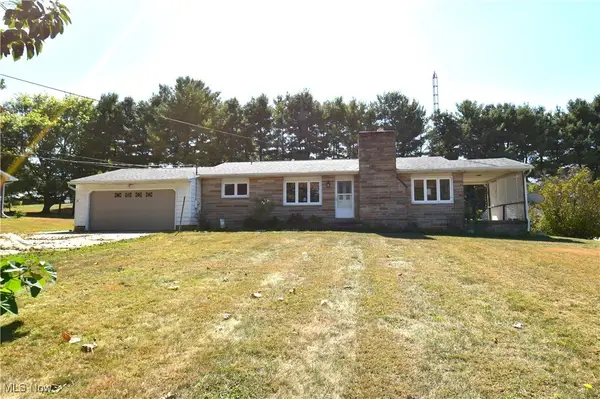 $180,000Active4 beds 2 baths1,288 sq. ft.
$180,000Active4 beds 2 baths1,288 sq. ft.8896 Rue Helena Street, Louisville, OH 44641
MLS# 5156616Listed by: REAL OF OHIO - New
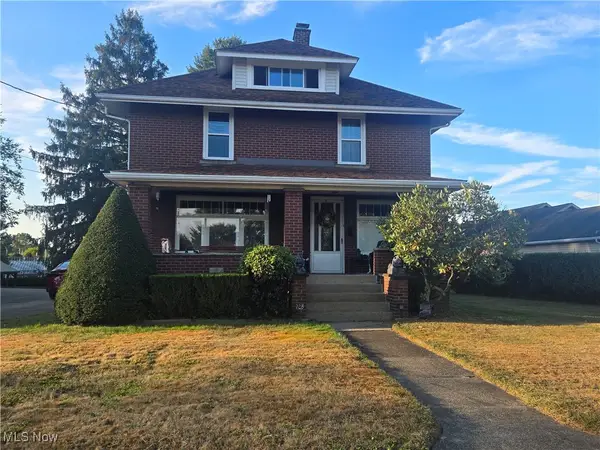 $249,900Active4 beds 2 baths2,208 sq. ft.
$249,900Active4 beds 2 baths2,208 sq. ft.728 E Broad Street, Louisville, OH 44641
MLS# 5156096Listed by: RE/MAX EDGE REALTY - New
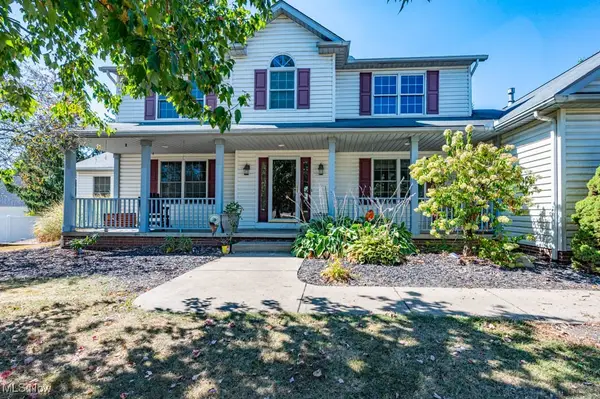 $478,000Active4 beds 3 baths2,770 sq. ft.
$478,000Active4 beds 3 baths2,770 sq. ft.908 Sand Lot Circle, Louisville, OH 44641
MLS# 5156090Listed by: RE/MAX EDGE REALTY 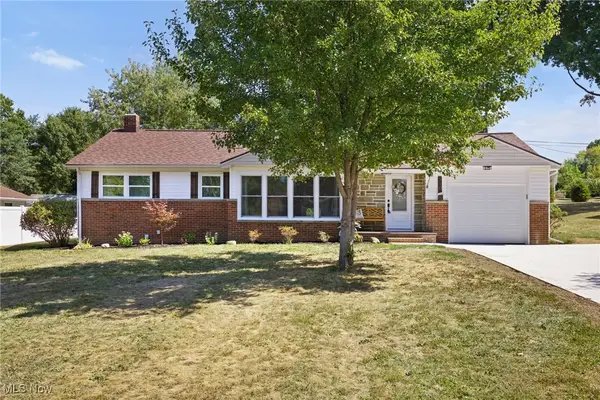 $227,900Pending3 beds 1 baths
$227,900Pending3 beds 1 baths510 Sycamore Drive, Louisville, OH 44641
MLS# 5152869Listed by: HIGH POINT REAL ESTATE GROUP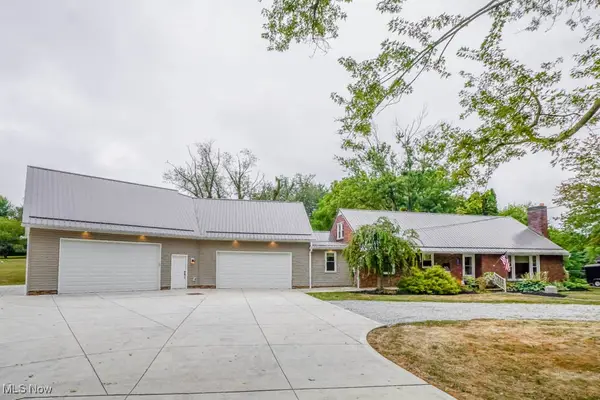 $425,000Pending3 beds 3 baths2,359 sq. ft.
$425,000Pending3 beds 3 baths2,359 sq. ft.6210 Columbus Ne Road, Louisville, OH 44641
MLS# 5153790Listed by: KELLER WILLIAMS LEGACY GROUP REALTY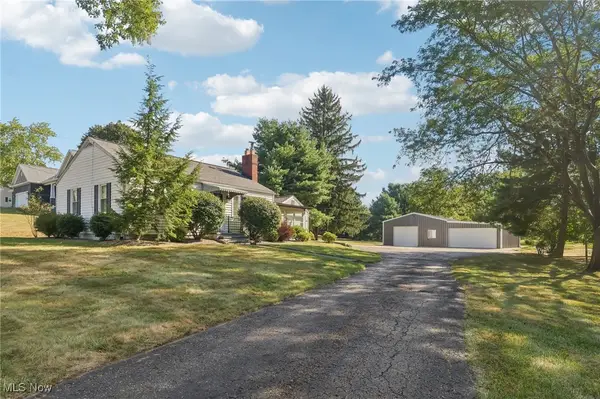 $294,900Pending3 beds 2 baths1,886 sq. ft.
$294,900Pending3 beds 2 baths1,886 sq. ft.6276 Pilot Knob Avenue, Louisville, OH 44641
MLS# 5152568Listed by: REAL OF OHIO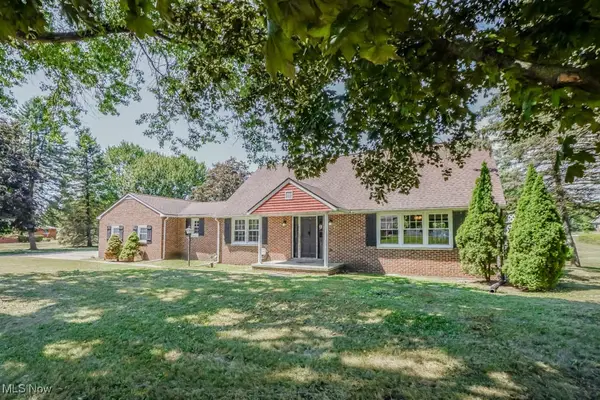 $339,900Active4 beds 3 baths3,006 sq. ft.
$339,900Active4 beds 3 baths3,006 sq. ft.5861 Holderman Avenue, Louisville, OH 44641
MLS# 5153997Listed by: KELLER WILLIAMS LEGACY GROUP REALTY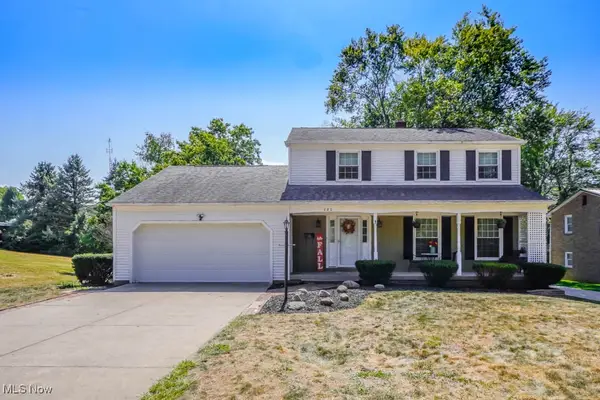 $275,000Active4 beds 3 baths2,255 sq. ft.
$275,000Active4 beds 3 baths2,255 sq. ft.280 Kennedy Street, Louisville, OH 44641
MLS# 5152718Listed by: KELLER WILLIAMS LEGACY GROUP REALTY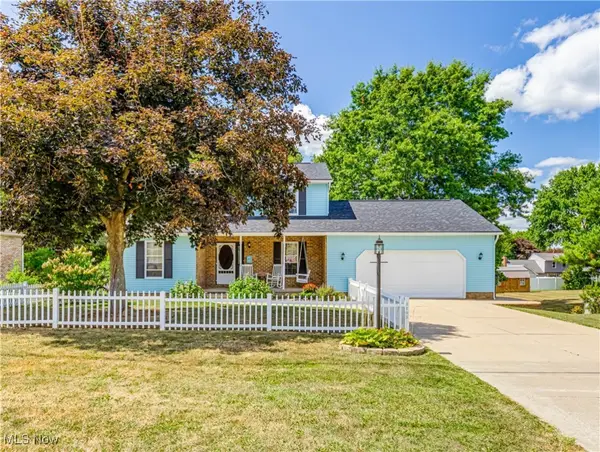 $299,000Pending3 beds 3 baths2,530 sq. ft.
$299,000Pending3 beds 3 baths2,530 sq. ft.1103 Meese Road, Louisville, OH 44641
MLS# 5153507Listed by: RE/MAX TRADITIONS
