1135 Blanchester Road, Lyndhurst, OH 44124
Local realty services provided by:Better Homes and Gardens Real Estate Central
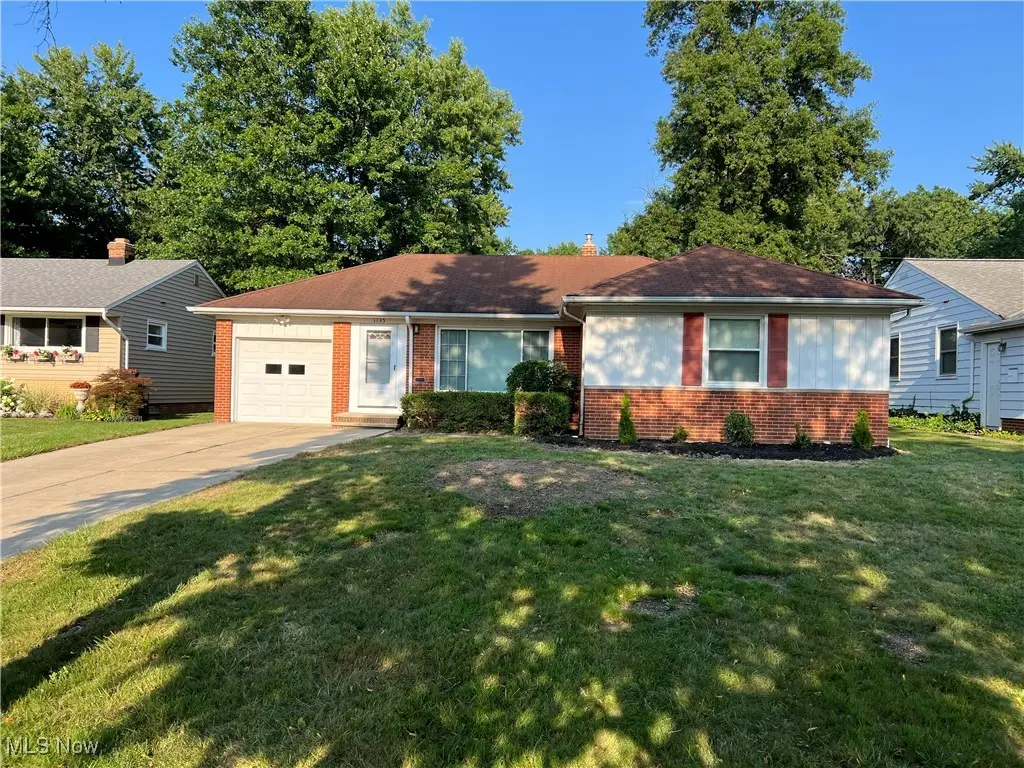
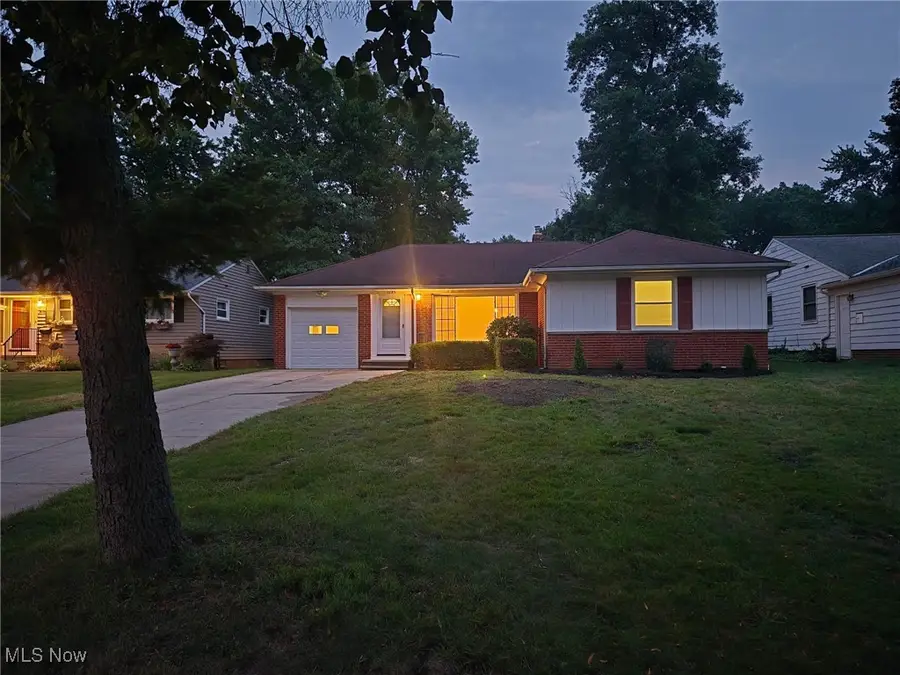
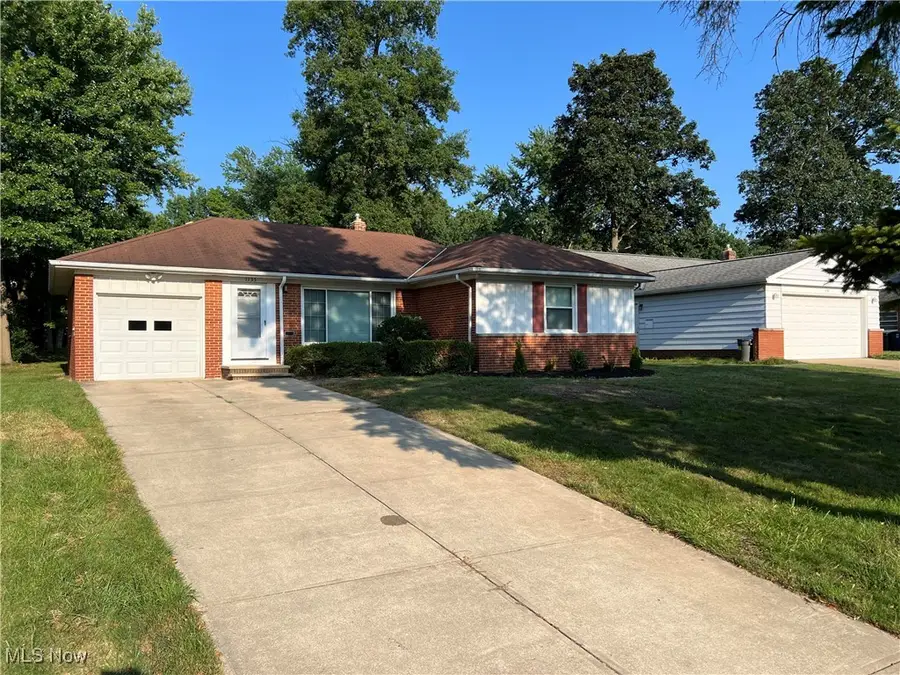
Listed by:steve junker
Office:re/max above & beyond
MLS#:5146337
Source:OH_NORMLS
Price summary
- Price:$215,000
- Price per sq. ft.:$121.68
About this home
This charming three-bedroom, one-bath solid brick ranch is nestled in a highly desirable neighborhood, characterized by its picturesque tree-lined streets and family-friendly atmosphere. The property boasts a welcoming **concrete patio** in the back, ideal for barbecuing and entertaining guests. Step inside to discover an **open concept floor plan** that seamlessly connects the spacious living room, featuring **recessed lighting** and stunning **hardwood floors**. These gorgeous hardwood floors extend into the dining room and all three generously sized main floor bedrooms, creating a cohesive and inviting space. The kitchen boasts **plenty of counter space** and cabinets, making it functional for everyday cooking and entertaining. A **partially finished basement** adds additional space for gatherings, hobbies, or storage. The home is equipped with **newer windows** throughout, ensuring energy efficiency and natural light. Both the **furnace and AC** units are also newer, providing comfort year-round. Fresh paint throughout the home enhances its appeal, and all appliances are included, featuring a refrigerator, gas stove, dishwasher, and washer and dryer. For outdoor enthusiasts, a nearby dog park and community pool offer recreational opportunities, while local parks host concerts and summer events, perfect for family outings. Don't miss out!
Contact an agent
Home facts
- Year built:1956
- Listing Id #:5146337
- Added:8 day(s) ago
- Updated:August 15, 2025 at 07:21 AM
Rooms and interior
- Bedrooms:3
- Total bathrooms:1
- Full bathrooms:1
- Living area:1,767 sq. ft.
Heating and cooling
- Cooling:Central Air
- Heating:Forced Air
Structure and exterior
- Roof:Asphalt, Fiberglass
- Year built:1956
- Building area:1,767 sq. ft.
- Lot area:0.22 Acres
Utilities
- Water:Public
- Sewer:Public Sewer
Finances and disclosures
- Price:$215,000
- Price per sq. ft.:$121.68
- Tax amount:$4,645 (2024)
New listings near 1135 Blanchester Road
- New
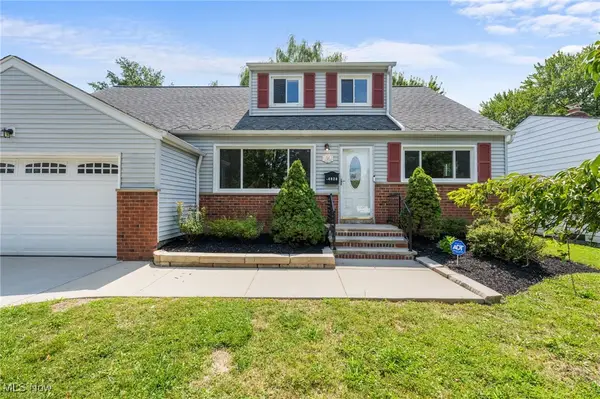 $275,000Active4 beds 3 baths1,972 sq. ft.
$275,000Active4 beds 3 baths1,972 sq. ft.4928 Emmet Road, Lyndhurst, OH 44124
MLS# 5145393Listed by: KELLER WILLIAMS LIVING - New
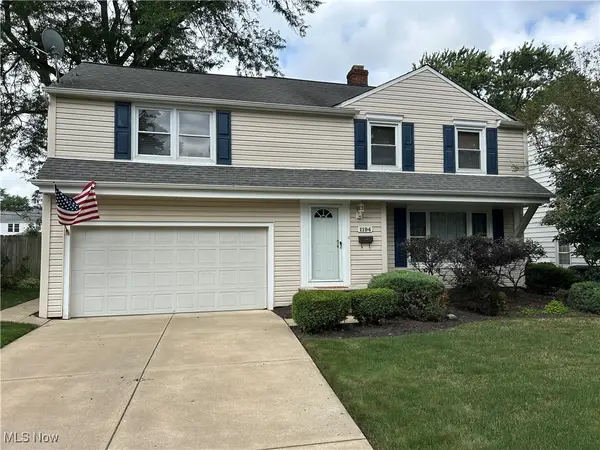 $309,900Active3 beds 3 baths2,796 sq. ft.
$309,900Active3 beds 3 baths2,796 sq. ft.1194 Croyden Road, Lyndhurst, OH 44124
MLS# 5148003Listed by: CENTURY 21 HOMESTAR - New
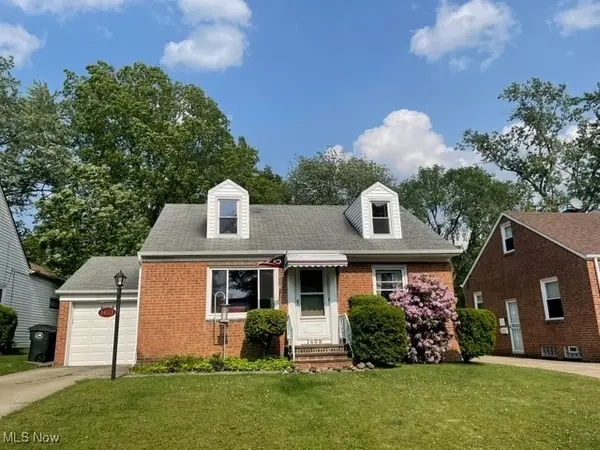 $170,000Active3 beds 1 baths1,547 sq. ft.
$170,000Active3 beds 1 baths1,547 sq. ft.1403 Cranover Road, Lyndhurst, OH 44124
MLS# 5146864Listed by: KELLER WILLIAMS GREATER METROPOLITAN - New
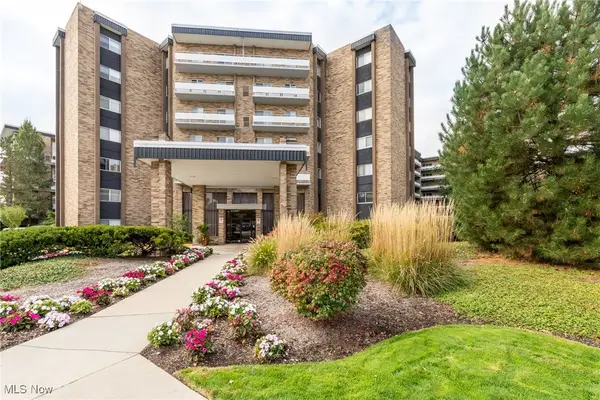 $145,000Active2 beds 2 baths1,476 sq. ft.
$145,000Active2 beds 2 baths1,476 sq. ft.2202 Acacia Park Drive #2411, Lyndhurst, OH 44124
MLS# 5144883Listed by: BERKSHIRE HATHAWAY HOMESERVICES PROFESSIONAL REALTY - Open Sat, 12 to 2pmNew
 $420,000Active4 beds 3 baths2,975 sq. ft.
$420,000Active4 beds 3 baths2,975 sq. ft.5687 Falkirk Road, Lyndhurst, OH 44124
MLS# 5145059Listed by: PLUM TREE REALTY, LLC - New
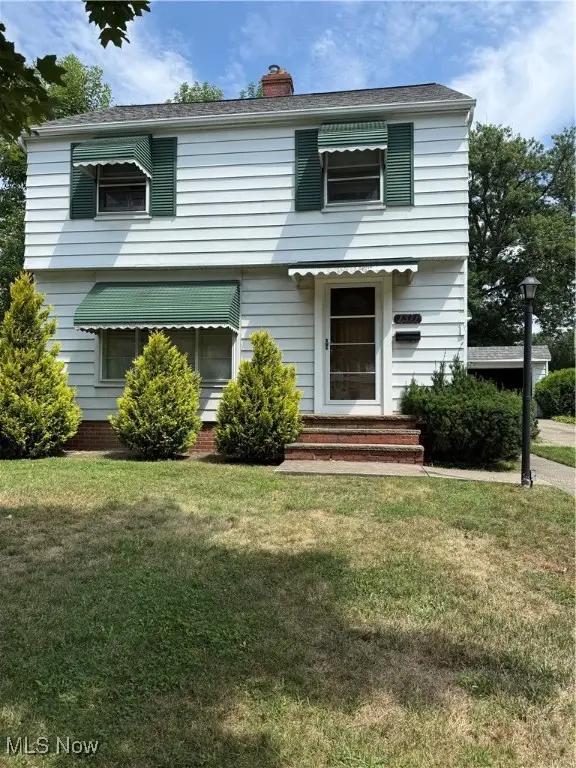 $152,000Active3 beds 1 baths
$152,000Active3 beds 1 baths1311 Gordon Road, Lyndhurst, OH 44124
MLS# 5147122Listed by: RE/MAX EDGE REALTY 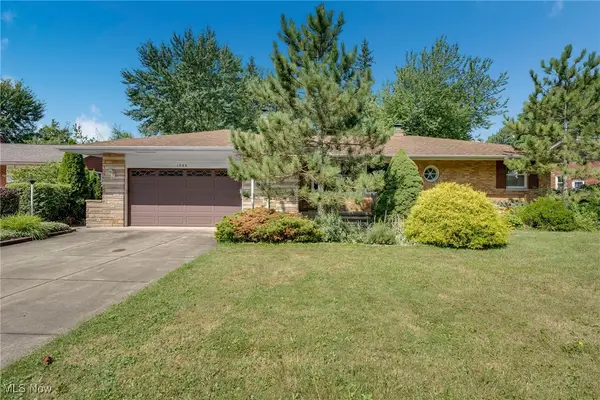 $278,500Pending3 beds 2 baths2,204 sq. ft.
$278,500Pending3 beds 2 baths2,204 sq. ft.1848 Dunellon Drive, Lyndhurst, OH 44124
MLS# 5144533Listed by: RE/MAX HAVEN REALTY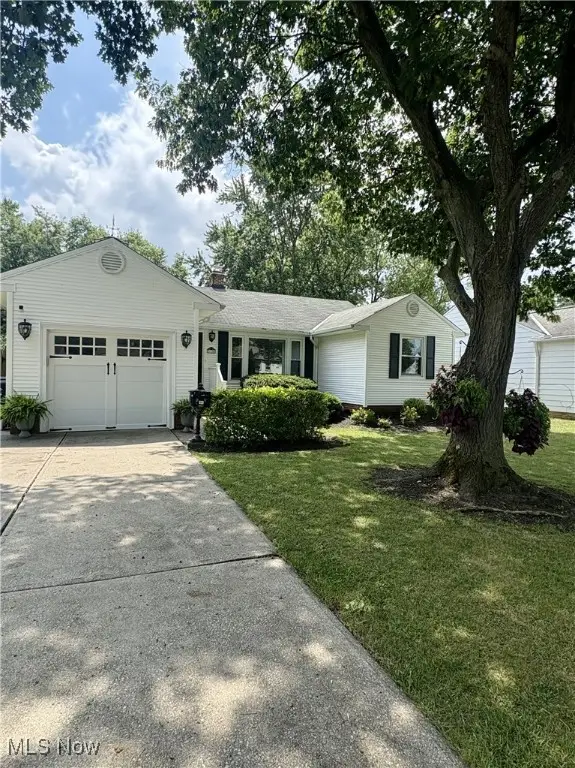 $279,900Pending3 beds 2 baths2,768 sq. ft.
$279,900Pending3 beds 2 baths2,768 sq. ft.5126 Longton Road, Lyndhurst, OH 44124
MLS# 5143950Listed by: CENTURY 21 PREMIERE PROPERTIES, INC.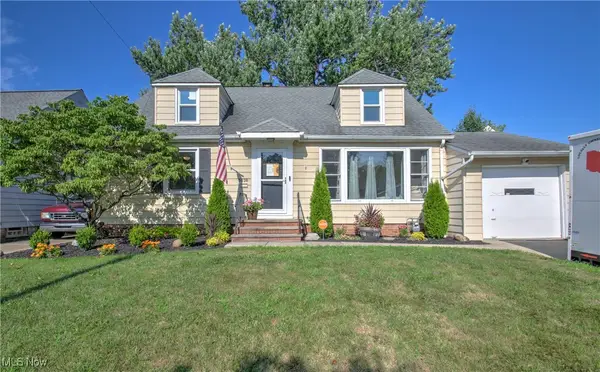 $224,000Pending3 beds 2 baths2,340 sq. ft.
$224,000Pending3 beds 2 baths2,340 sq. ft.5038 N Barton Road, Lyndhurst, OH 44124
MLS# 5144213Listed by: REAL OF OHIO
