1848 Dunellon Drive, Lyndhurst, OH 44124
Local realty services provided by:Better Homes and Gardens Real Estate Central
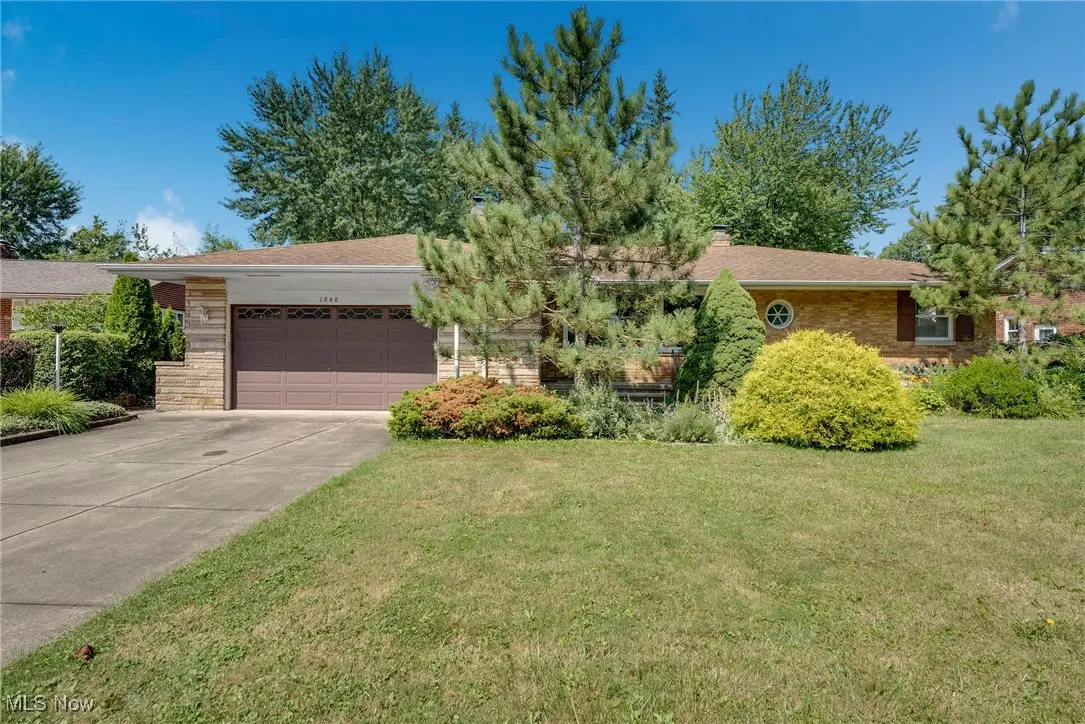
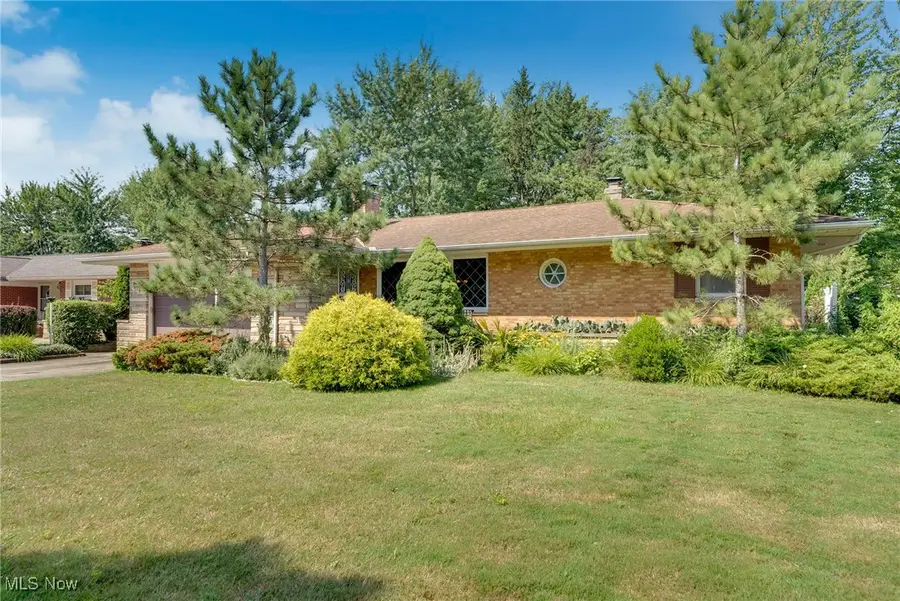
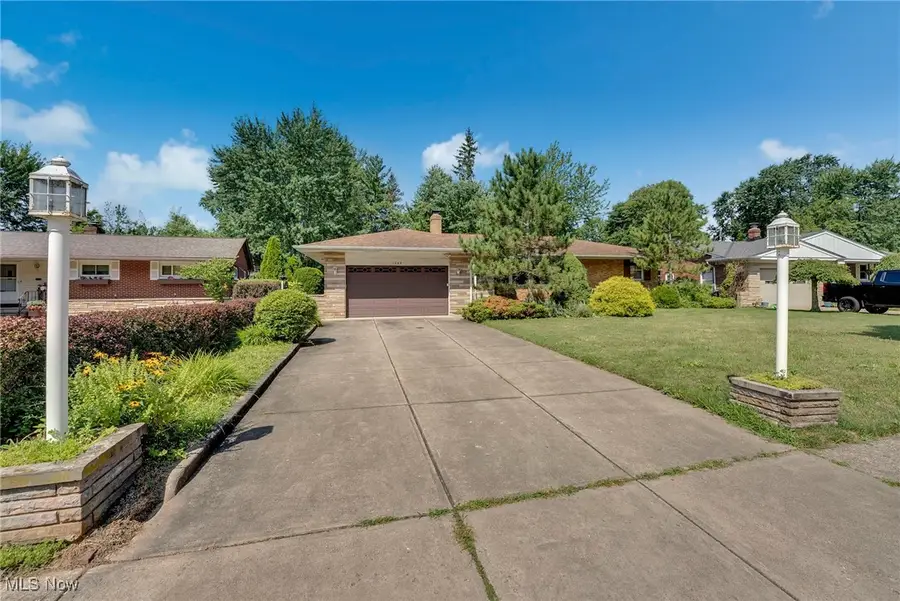
Listed by:robert gallmann
Office:re/max haven realty
MLS#:5144533
Source:OH_NORMLS
Price summary
- Price:$278,500
- Price per sq. ft.:$126.36
About this home
Welcome to this well-maintained brick and stone ranch in desirable Alberta Estates, offering the ease of one-floor living and abundant space both inside and out. Step into the spacious living room, where you'll find beautiful cove ceilings and a striking stone electric fireplace. The living room opens to the formal dining area, highlighted by hardwood floors and two built-in corner china cabinets, creating the perfect space for entertaining. The kitchen features ample cabinet space, a tile floor, and a cozy eat-in area. Adjacent to the dining room is a delightful four-season sunroom, filled with charm and natural light. Beyond that, enjoy a large three-season glass room that overlooks the patio and private backyard—ideal for relaxing or hosting guests. A convenient half bath sits just off the kitchen. Three bedrooms with hardwood floors share a generous full bath featuring a large tiled tub/shower combo. The lower level adds even more living space—half finished with wood-paneled walls, a built-in bar, and a wood-burning fireplace, perfect for a rec room or family gatherings. The other half offers work bench and fantastic storage, including a wall of closets. Additional features include a backyard storage shed to free up garage space and a prime location within walking distance to the neighborhood park, which offers tennis courts, ball fields, a splash pad, and playground. A great home with great space in a wonderful setting—don’t miss it!
Contact an agent
Home facts
- Year built:1956
- Listing Id #:5144533
- Added:7 day(s) ago
- Updated:August 15, 2025 at 07:21 AM
Rooms and interior
- Bedrooms:3
- Total bathrooms:2
- Full bathrooms:1
- Half bathrooms:1
- Living area:2,204 sq. ft.
Heating and cooling
- Cooling:Central Air
- Heating:Forced Air, Gas
Structure and exterior
- Roof:Asphalt, Fiberglass
- Year built:1956
- Building area:2,204 sq. ft.
- Lot area:0.3 Acres
Utilities
- Water:Public
- Sewer:Public Sewer
Finances and disclosures
- Price:$278,500
- Price per sq. ft.:$126.36
- Tax amount:$4,932 (2024)
New listings near 1848 Dunellon Drive
- New
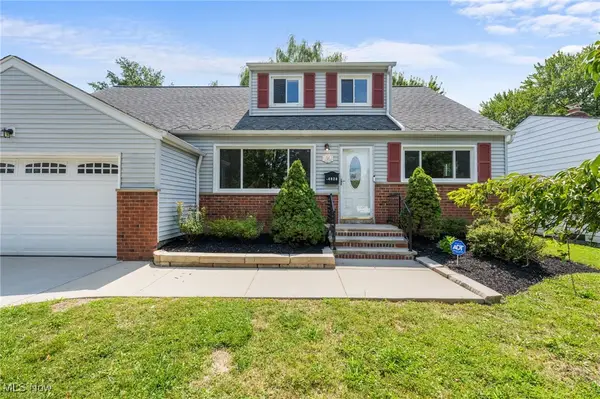 $275,000Active4 beds 3 baths1,972 sq. ft.
$275,000Active4 beds 3 baths1,972 sq. ft.4928 Emmet Road, Lyndhurst, OH 44124
MLS# 5145393Listed by: KELLER WILLIAMS LIVING - New
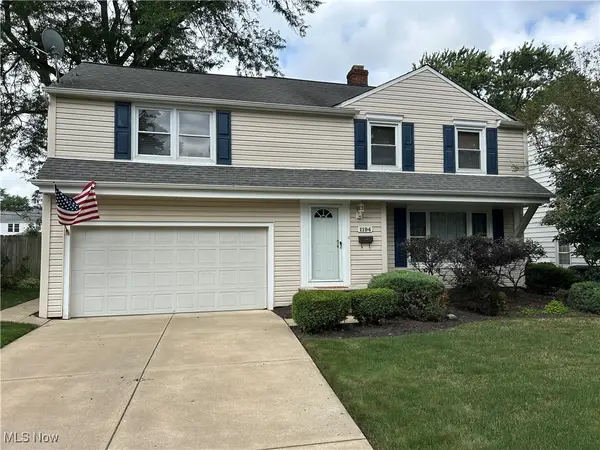 $309,900Active3 beds 3 baths2,796 sq. ft.
$309,900Active3 beds 3 baths2,796 sq. ft.1194 Croyden Road, Lyndhurst, OH 44124
MLS# 5148003Listed by: CENTURY 21 HOMESTAR - New
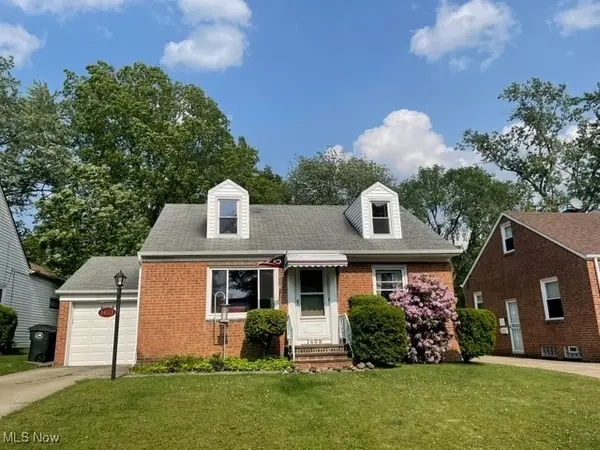 $170,000Active3 beds 1 baths1,547 sq. ft.
$170,000Active3 beds 1 baths1,547 sq. ft.1403 Cranover Road, Lyndhurst, OH 44124
MLS# 5146864Listed by: KELLER WILLIAMS GREATER METROPOLITAN - New
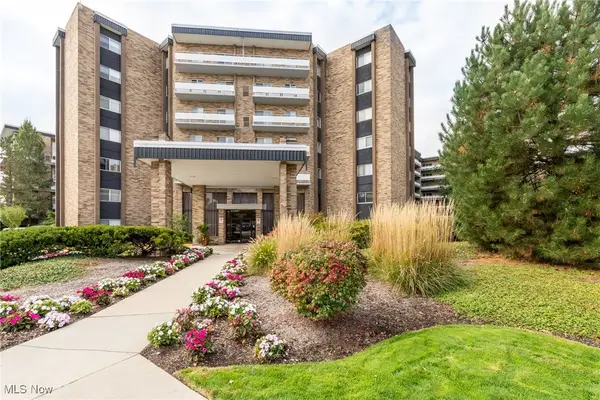 $145,000Active2 beds 2 baths1,476 sq. ft.
$145,000Active2 beds 2 baths1,476 sq. ft.2202 Acacia Park Drive #2411, Lyndhurst, OH 44124
MLS# 5144883Listed by: BERKSHIRE HATHAWAY HOMESERVICES PROFESSIONAL REALTY - Open Sat, 12 to 2pmNew
 $420,000Active4 beds 3 baths2,975 sq. ft.
$420,000Active4 beds 3 baths2,975 sq. ft.5687 Falkirk Road, Lyndhurst, OH 44124
MLS# 5145059Listed by: PLUM TREE REALTY, LLC - New
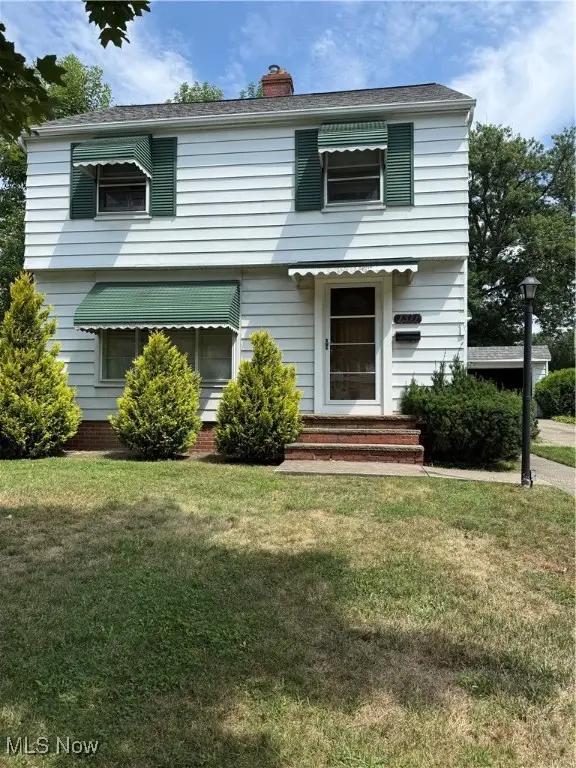 $152,000Active3 beds 1 baths
$152,000Active3 beds 1 baths1311 Gordon Road, Lyndhurst, OH 44124
MLS# 5147122Listed by: RE/MAX EDGE REALTY 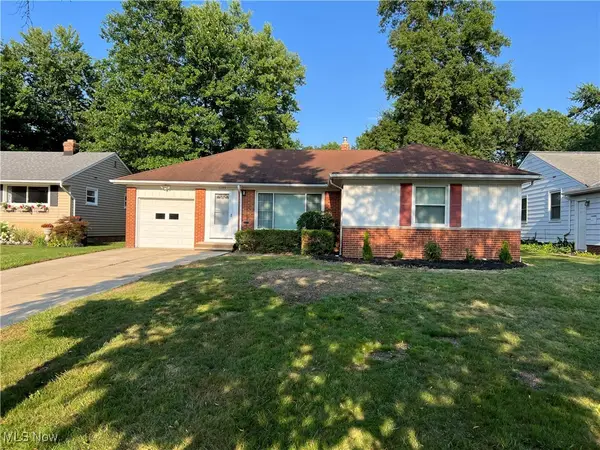 $215,000Pending3 beds 1 baths1,767 sq. ft.
$215,000Pending3 beds 1 baths1,767 sq. ft.1135 Blanchester Road, Lyndhurst, OH 44124
MLS# 5146337Listed by: RE/MAX ABOVE & BEYOND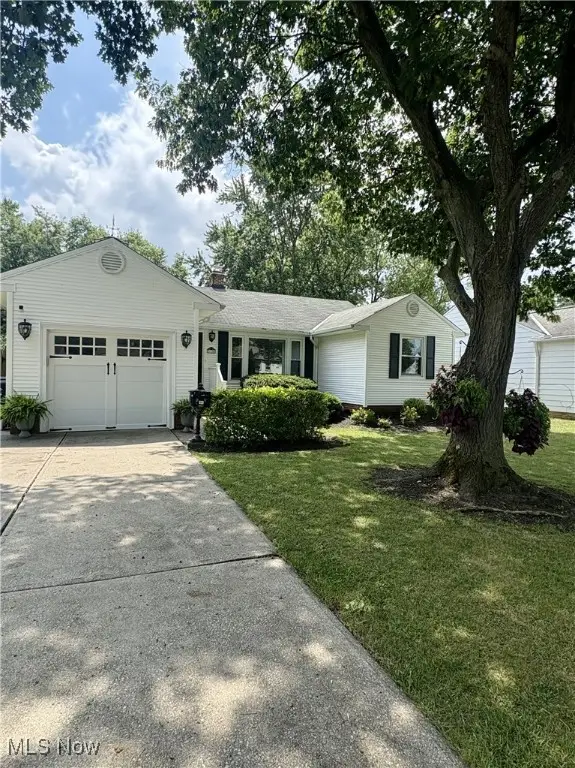 $279,900Pending3 beds 2 baths2,768 sq. ft.
$279,900Pending3 beds 2 baths2,768 sq. ft.5126 Longton Road, Lyndhurst, OH 44124
MLS# 5143950Listed by: CENTURY 21 PREMIERE PROPERTIES, INC.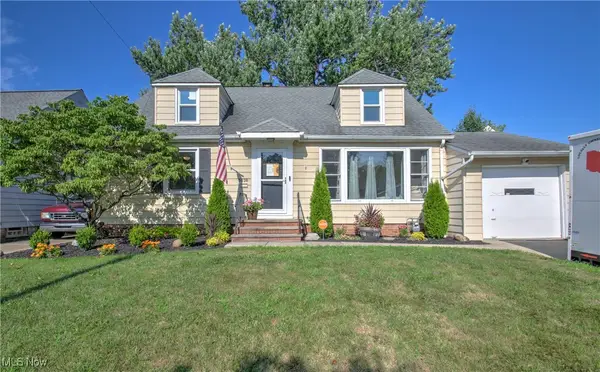 $224,000Pending3 beds 2 baths2,340 sq. ft.
$224,000Pending3 beds 2 baths2,340 sq. ft.5038 N Barton Road, Lyndhurst, OH 44124
MLS# 5144213Listed by: REAL OF OHIO
