1533 Bradford Drive, Macedonia, OH 44056
Local realty services provided by:Better Homes and Gardens Real Estate Central
Listed by: susan horrigan, nicholas r papas
Office: keller williams chervenic rlty
MLS#:5164707
Source:OH_NORMLS
Price summary
- Price:$230,000
- Price per sq. ft.:$125.82
About this home
Welcome to one-floor living in the heart of Macedonia, OH—where tree-lined streets and friendly neighbors create a true sense of community. This spacious 5-bedroom, 2-bath ranch is full of character and soul, radiating vintage charm with a true retro vibe. It feels like a warm hug from the past—complete with a classic wall phone and the coolest stove that reminds us: they really did build things to last.
Thoughtfully maintained and filled with love, this home raised four kids and is ready for its next chapter. The layout includes a primary bedroom with its own full bath, a large laundry/mudroom with built-in storage, and an expansive breezeway addition with sliding doors perfect as a second family room, play space, or cozy retreat. Two additional bedrooms off the breezeway offer privacy and flexibility for guests, hobbies, or a home office.
Step outside to a generous half-acre backyard—ideal for play, gardening, or relaxing under the trees. A shed provides extra storage for tools and toys. The dishwasher is six years old, the addition’s furnace was replaced in 2024, and a home warranty is included for peace of mind.
With solid bones and a flexible layout, this home offers endless potential to make it truly your own. Whether you're drawn to its retro charm or envision modern updates, there's room here to create something special—just like the memories waiting to be made.
Located just minutes from the Macedonia Rec Center and YMCA, this home offers easy access to parks, shopping, and top-rated schools. Macedonia is known for its welcoming vibe, strong community spirit, and unbeatable location between Cleveland and Akron—making it ideal for commuters and anyone craving connection with a small-town feel.
Priced to sell and ready to welcome new memories—come see why life in Macedonia feels like home.
Contact an agent
Home facts
- Year built:1958
- Listing ID #:5164707
- Added:56 day(s) ago
- Updated:December 12, 2025 at 08:40 AM
Rooms and interior
- Bedrooms:5
- Total bathrooms:2
- Full bathrooms:2
- Living area:1,828 sq. ft.
Heating and cooling
- Cooling:Central Air
- Heating:Forced Air, Gas
Structure and exterior
- Roof:Asphalt
- Year built:1958
- Building area:1,828 sq. ft.
- Lot area:0.46 Acres
Utilities
- Water:Public
- Sewer:Public Sewer
Finances and disclosures
- Price:$230,000
- Price per sq. ft.:$125.82
- Tax amount:$3,432 (2024)
New listings near 1533 Bradford Drive
- Open Sat, 2 to 3:30pm
 $360,000Active3 beds 2 baths1,796 sq. ft.
$360,000Active3 beds 2 baths1,796 sq. ft.7757 Willow Lane, Macedonia, OH 44056
MLS# 5173926Listed by: KELLER WILLIAMS CHERVENIC RLTY  $499,750Active3 beds 3 baths2,700 sq. ft.
$499,750Active3 beds 3 baths2,700 sq. ft.8607 Alexis Drive, Macedonia, OH 44056
MLS# 5171173Listed by: RE/MAX ABOVE & BEYOND $385,000Active3 beds 3 baths2,620 sq. ft.
$385,000Active3 beds 3 baths2,620 sq. ft.1178 Twinsburg E Road, Macedonia, OH 44056
MLS# 5167924Listed by: KELLER WILLIAMS ELEVATE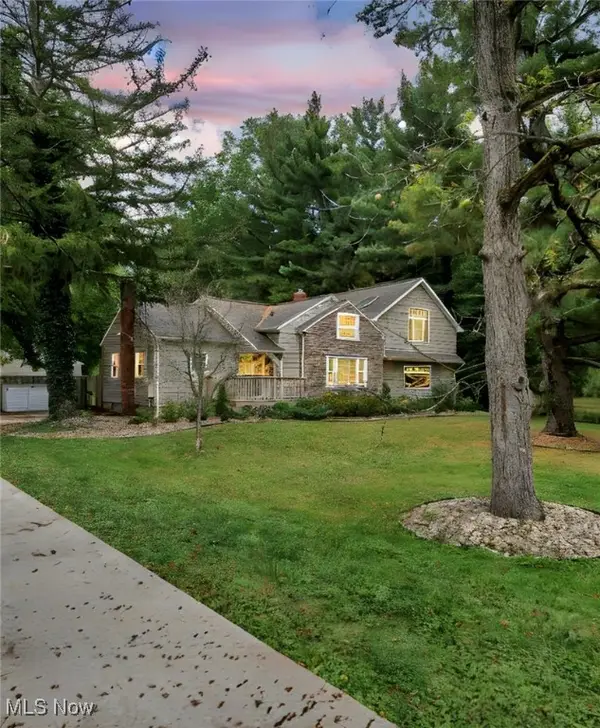 $478,000Pending3 beds 3 baths2,984 sq. ft.
$478,000Pending3 beds 3 baths2,984 sq. ft.9083 Shepard Road, Macedonia, OH 44056
MLS# 5166586Listed by: REAL OF OHIO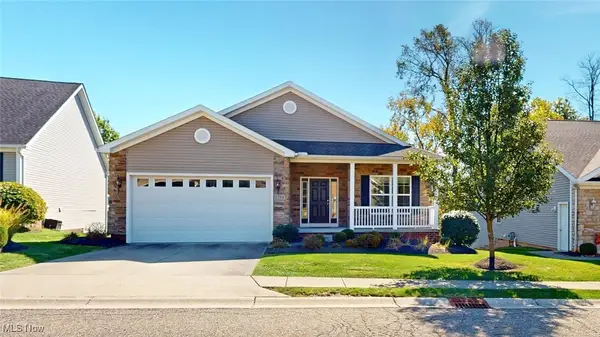 $395,000Pending3 beds 3 baths3,576 sq. ft.
$395,000Pending3 beds 3 baths3,576 sq. ft.1288 Juniper Court, Macedonia, OH 44056
MLS# 5165492Listed by: RE/MAX REVEALTY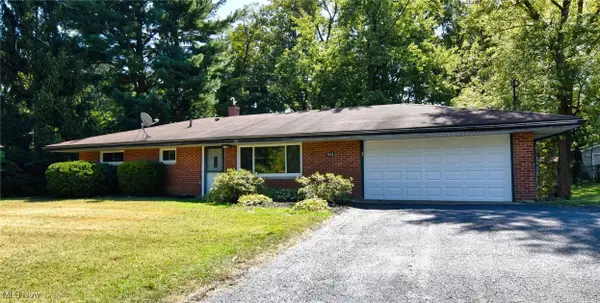 $233,000Pending3 beds 2 baths1,247 sq. ft.
$233,000Pending3 beds 2 baths1,247 sq. ft.1516 Meadowlawn Drive, Macedonia, OH 44056
MLS# 5155968Listed by: KELLER WILLIAMS CHERVENIC RLTY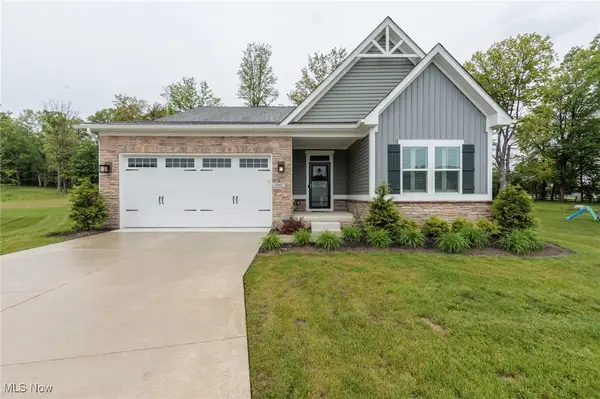 $489,900Pending2 beds 3 baths3,329 sq. ft.
$489,900Pending2 beds 3 baths3,329 sq. ft.300 Kelley Drive, Macedonia, OH 44056
MLS# 5127472Listed by: KELLER WILLIAMS CHERVENIC RLTY $649,900Active4.2 Acres
$649,900Active4.2 AcresCapital Boulevard, Macedonia, OH 44056
MLS# 5124245Listed by: RE/MAX ABOVE & BEYOND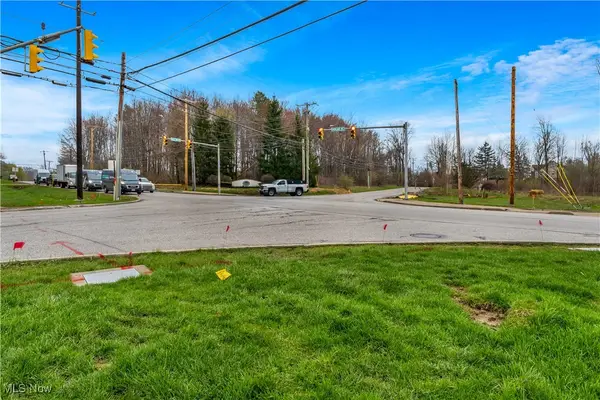 $1,150,000Active10.15 Acres
$1,150,000Active10.15 AcresHighland/valley View E Road, Macedonia, OH 44056
MLS# 5114175Listed by: MIA BROWN REALTY
