383 Janes Lane, Macedonia, OH 44056
Local realty services provided by:Better Homes and Gardens Real Estate Central
Listed by: diane weseloh, justin m weseloh
Office: keller williams elevate
MLS#:5168905
Source:OH_NORMLS
Price summary
- Price:$265,000
- Price per sq. ft.:$206.07
About this home
You can be all moved into this charming 3 bedroom 2 bath ranch before the holidays! The foyer entry welcomes you into this spacious (approx 1,300 SF) home with beautiful views of the wooded lot. The living room and dining room feature hardwood flooring, and the living room patio door provides access to the covered patio and parklike back yard. The kitchen includes all appliances, plus a large dinette and pantry. All bedrooms also offer hardwood flooring and ceiling fan/lights, and the primary bedroom includes a private en-suite bath with shower! The lower level is just waiting to be finished into additional living area, if needed, and includes glass block windows, workshop and laundry area with washer, dryer and double laundry sink. You will love the convenience of the attached 2+ car garage with built ins. Recent mechanical improvements include roof, gutters and gutter helmets 2012, replacement windows, water tank 2022, driveway resealed May 2025, furnace 2007 and backup battery for sump pump. Last but not least is the most convenient location near shopping, restaurants, Rt. 8 and turnpike! POS VIOLATION FREE.
Contact an agent
Home facts
- Year built:1966
- Listing ID #:5168905
- Added:9 day(s) ago
- Updated:November 15, 2025 at 08:45 AM
Rooms and interior
- Bedrooms:3
- Total bathrooms:2
- Full bathrooms:2
- Living area:1,286 sq. ft.
Heating and cooling
- Cooling:Central Air
- Heating:Forced Air, Gas
Structure and exterior
- Roof:Asphalt, Fiberglass
- Year built:1966
- Building area:1,286 sq. ft.
- Lot area:0.94 Acres
Utilities
- Water:Public
- Sewer:Public Sewer
Finances and disclosures
- Price:$265,000
- Price per sq. ft.:$206.07
- Tax amount:$3,789 (2024)
New listings near 383 Janes Lane
- Open Sat, 11am to 1pmNew
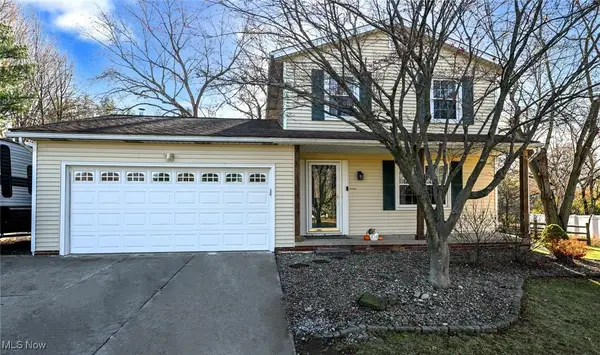 $299,000Active3 beds 2 baths1,580 sq. ft.
$299,000Active3 beds 2 baths1,580 sq. ft.981 Crow Trail, Macedonia, OH 44056
MLS# 5171934Listed by: RE/MAX ABOVE & BEYOND - New
 $499,750Active3 beds 3 baths2,700 sq. ft.
$499,750Active3 beds 3 baths2,700 sq. ft.8607 Alexis Drive, Macedonia, OH 44056
MLS# 5171173Listed by: RE/MAX ABOVE & BEYOND - New
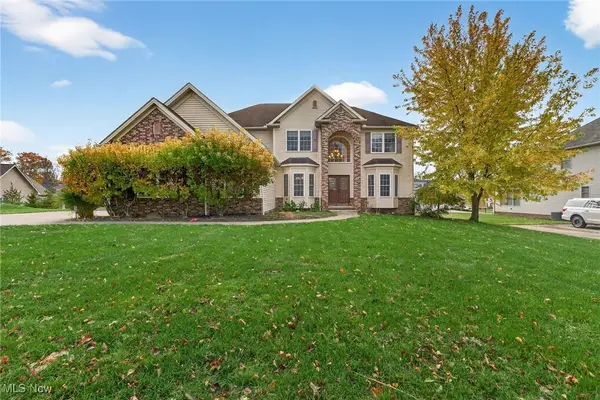 $605,000Active4 beds 3 baths3,162 sq. ft.
$605,000Active4 beds 3 baths3,162 sq. ft.1078 Whispering Woods Drive, Macedonia, OH 44056
MLS# 5170969Listed by: EXP REALTY, LLC. 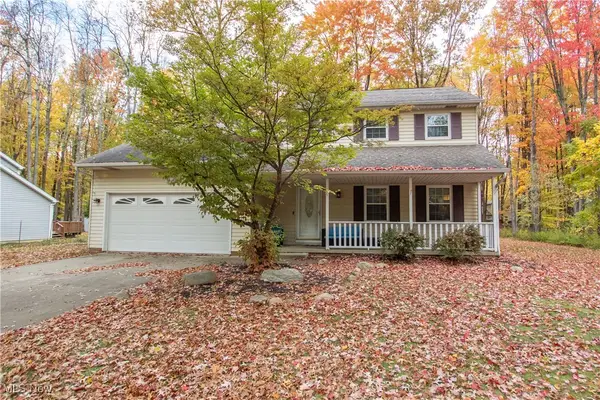 $389,995Pending5 beds 4 baths2,420 sq. ft.
$389,995Pending5 beds 4 baths2,420 sq. ft.1499 Elizabeth Lane, Macedonia, OH 44056
MLS# 5167755Listed by: REDFIN REAL ESTATE CORPORATION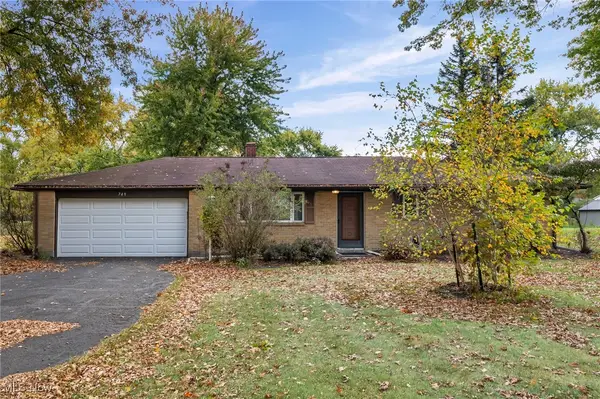 $228,000Pending3 beds 2 baths1,246 sq. ft.
$228,000Pending3 beds 2 baths1,246 sq. ft.749 Navajo Trail, Macedonia, OH 44056
MLS# 5167427Listed by: RE/MAX ABOVE & BEYOND $385,000Active3 beds 3 baths2,620 sq. ft.
$385,000Active3 beds 3 baths2,620 sq. ft.1178 Twinsburg E Road, Macedonia, OH 44056
MLS# 5167924Listed by: KELLER WILLIAMS ELEVATE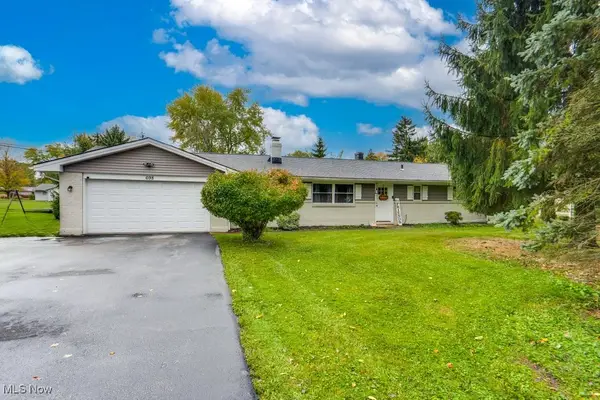 $295,000Pending4 beds 3 baths1,532 sq. ft.
$295,000Pending4 beds 3 baths1,532 sq. ft.698 Ledge Road, Macedonia, OH 44056
MLS# 5167177Listed by: KELLER WILLIAMS CHERVENIC RLTY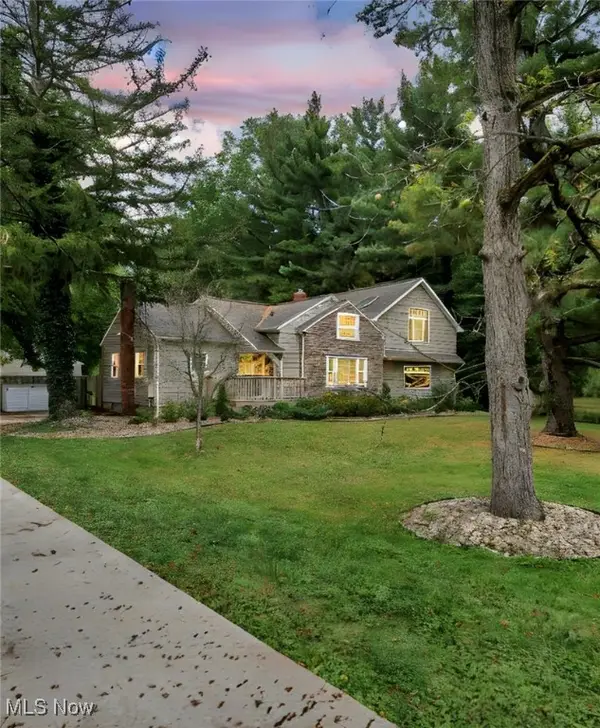 $478,000Pending3 beds 3 baths2,984 sq. ft.
$478,000Pending3 beds 3 baths2,984 sq. ft.9083 Shepard Road, Macedonia, OH 44056
MLS# 5166586Listed by: REAL OF OHIO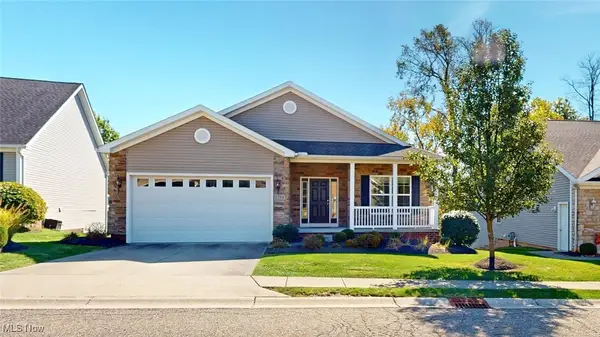 $395,000Pending3 beds 3 baths3,576 sq. ft.
$395,000Pending3 beds 3 baths3,576 sq. ft.1288 Juniper Court, Macedonia, OH 44056
MLS# 5165492Listed by: RE/MAX TRADITIONS
