1073 Ashview Drive, Madison, OH 44057
Local realty services provided by:Better Homes and Gardens Real Estate Central
Listed by:nicholas j huscroft
Office:chosen real estate group
MLS#:5156757
Source:OH_NORMLS
Price summary
- Price:$399,900
- Price per sq. ft.:$225.93
- Monthly HOA dues:$4.17
About this home
This welcoming beautiful one-of-a-kind custom-built home boasts the majesty of its soring ceiling, sky
dormers, floor to ceiling stone fireplace and open staircase. The warm and inviting open concept living
room, kitchen and dining room promotes togetherness throughout the year. The main floor king-sized
master bedroom has full privet bath, walk in closet, linen closet and two full glass panel sliding door that
provides picturesque view, peaceful morning breakfast area and access to spacious deck and gilling patio
that overlooks park like yard, fire pit and workshop storage building. Second floor accommodates with full
bath, linen closet and two bedrooms. King size 2nd bedroom with table seating by large window, walk in
closet and office in front bonus room. Wide garage with cabinets. Extra wide driveway extends next to
garage to accommodate camper and boat. Property is just under an acre of park like yard with small view
of Lake Erie and frequently visited by deer, rabbits, squirrels, geese, ducks, and many songbirds. The Bald
Eagles that nest at Arcola Estuary will often effortlessly soar through the sky overhead displaying their
power and grace. Arcola Shore Estates privet lake front park is less then 1000 ft away. Lake Count Metro
Park 182-acre Acola Creek park with over 500 ft of Lake Erie beach, new large pavilion, picnic tables, flush
restrooms and one of best Steelhead fishing spots in Ohio is less then 2000 ft away. 698 acres Geneva
State Park, Breakwater Beach, Marina with boat harbor and 6 lanes free boat ramp and parking,
campgrounds, cabin rentals, picnic areas, 2 miles of paved trails, 6 miles of hiking trails, ziplines and
canopy tours, The Lodge and Geneva on the Lake resort all with in 5 miles. The heart of Ohio wine country.
We have an equal number of wineries to churches at about 24 each in a 12- mile radius.
Contact an agent
Home facts
- Year built:2012
- Listing ID #:5156757
- Added:1 day(s) ago
- Updated:September 15, 2025 at 10:41 PM
Rooms and interior
- Bedrooms:3
- Total bathrooms:3
- Full bathrooms:2
- Half bathrooms:1
- Living area:1,770 sq. ft.
Heating and cooling
- Cooling:Central Air
- Heating:Forced Air, Gas
Structure and exterior
- Roof:Asphalt, Fiberglass
- Year built:2012
- Building area:1,770 sq. ft.
- Lot area:0.85 Acres
Utilities
- Water:Public
- Sewer:Public Sewer
Finances and disclosures
- Price:$399,900
- Price per sq. ft.:$225.93
- Tax amount:$3,618 (2024)
New listings near 1073 Ashview Drive
- New
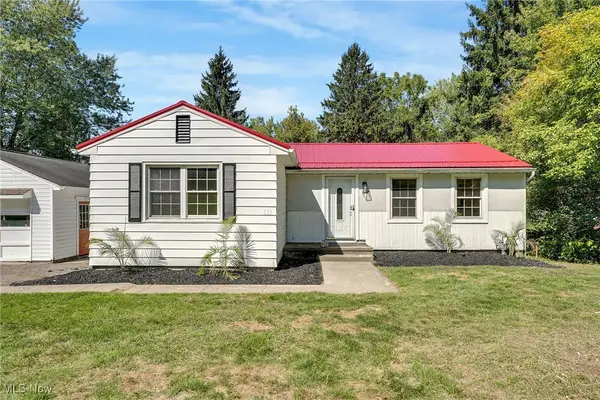 $225,000Active2 beds 2 baths3,052 sq. ft.
$225,000Active2 beds 2 baths3,052 sq. ft.533 E Main Street, Madison, OH 44057
MLS# 5156576Listed by: KELLER WILLIAMS GREATER CLEVELAND NORTHEAST - New
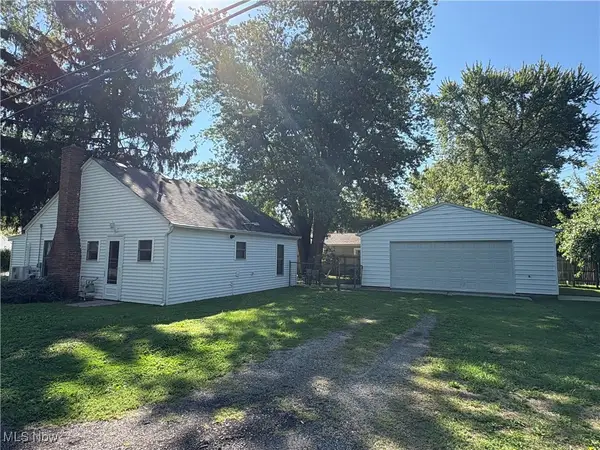 $149,900Active2 beds 1 baths
$149,900Active2 beds 1 baths1534 Hazel Avenue, Madison, OH 44057
MLS# 5156091Listed by: CENTURY 21 ASA COX HOMES - New
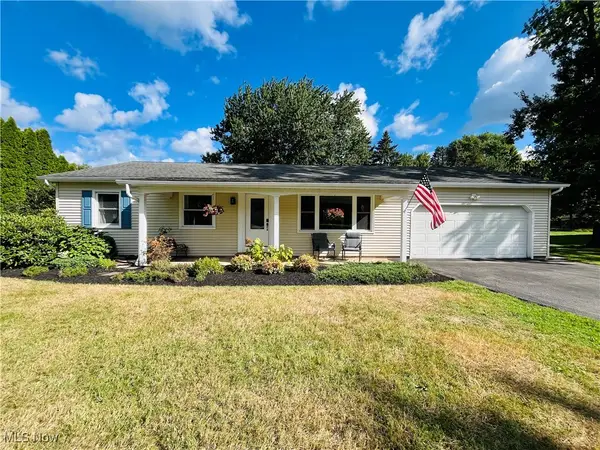 $275,000Active3 beds 2 baths1,872 sq. ft.
$275,000Active3 beds 2 baths1,872 sq. ft.224 Square Drive, Madison, OH 44057
MLS# 5156197Listed by: KELLER WILLIAMS GREATER CLEVELAND NORTHEAST - New
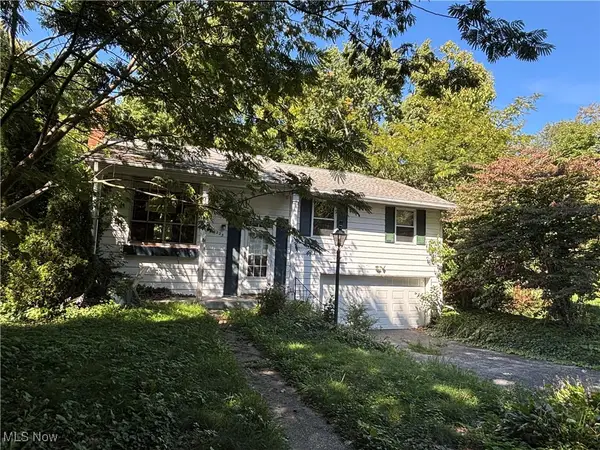 $89,000Active3 beds 2 baths1,854 sq. ft.
$89,000Active3 beds 2 baths1,854 sq. ft.6225 Selkirk Drive, Madison, OH 44057
MLS# 5155929Listed by: HOMESMART REAL ESTATE MOMENTUM LLC 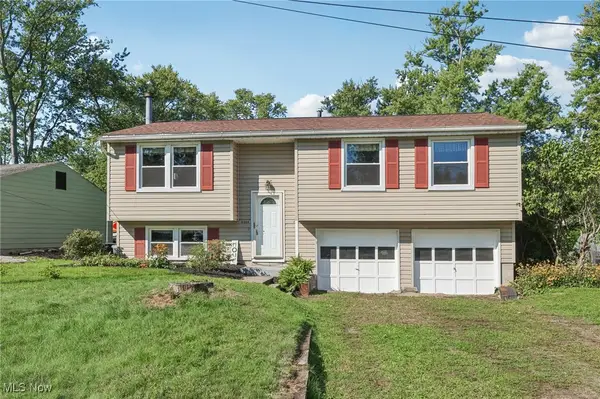 $219,900Pending3 beds 2 baths1,508 sq. ft.
$219,900Pending3 beds 2 baths1,508 sq. ft.6308 N Watling Way, Madison, OH 44057
MLS# 5153719Listed by: CENTURY 21 ASA COX HOMES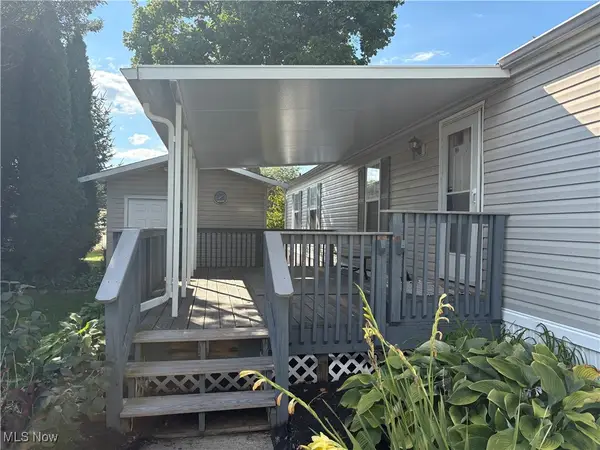 $64,900Active2 beds 2 baths1,120 sq. ft.
$64,900Active2 beds 2 baths1,120 sq. ft.2656 Lake Breeze Drive, Madison, OH 44057
MLS# 5153575Listed by: CENTURY 21 ASA COX HOMES $385,000Pending3 beds 2 baths
$385,000Pending3 beds 2 baths164 Huntington Woods Drive, Madison, OH 44057
MLS# 5153050Listed by: KELLER WILLIAMS GREATER CLEVELAND NORTHEAST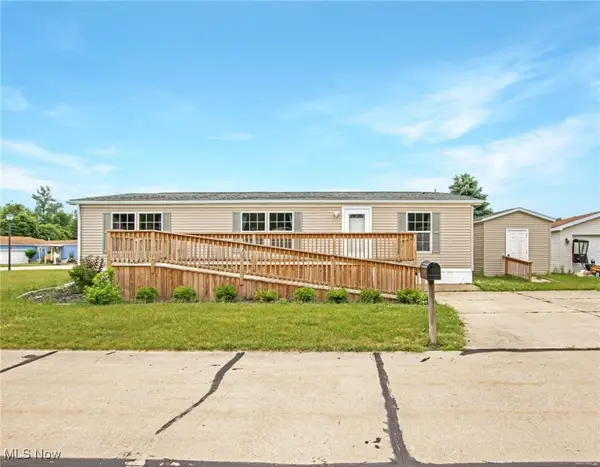 $109,000Active3 beds 2 baths1,372 sq. ft.
$109,000Active3 beds 2 baths1,372 sq. ft.2631 Stoneyridge Drive, Madison, OH 44057
MLS# 5153096Listed by: REDFIN REAL ESTATE CORPORATION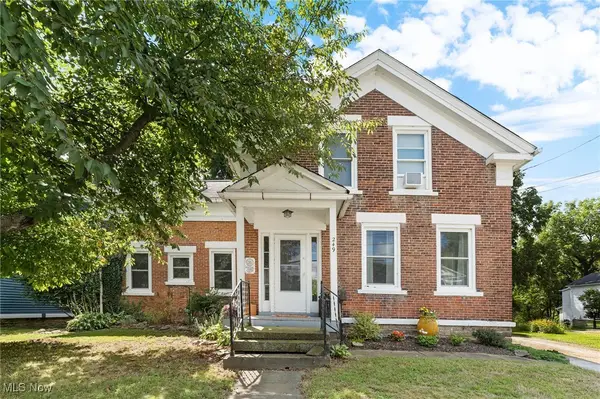 $299,900Active4 beds 3 baths2,052 sq. ft.
$299,900Active4 beds 3 baths2,052 sq. ft.249 W Main Street, Madison, OH 44057
MLS# 5151869Listed by: KELLER WILLIAMS GREATER METROPOLITAN
