121 W Mohawk Drive, Malvern, OH 44644
Local realty services provided by:Better Homes and Gardens Real Estate Central
121 W Mohawk Drive,Malvern, OH 44644
$289,900
- 2 Beds
- 2 Baths
- 1,640 sq. ft.
- Single family
- Pending
Listed by: robyn r clark, melanie kidder
Office: cutler real estate
MLS#:5160222
Source:OH_NORMLS
Price summary
- Price:$289,900
- Price per sq. ft.:$176.77
- Monthly HOA dues:$115
About this home
This beautifully updated raised ranch home is a true gem at Lake Mohawk. Panoramic lake views from both levels and custom features throughout. Enjoy outdoor living at its finest with new decks featuring sleek wire railings, fresh landscaping, and a backyard patio perfect for entertaining. The expansive lot extends to Iroquois Trail and includes a second driveway—ideal for boat storage or extra parking.
Inside, be wowed by thoughtful craftsmanship and custom touches, including a one-of-a-kind live edge staircase that adds charm and character. The lower level offers a cozy living area, half bath with Corian countertops, and laundry space. The main level boasts an open floor plan with breathtaking lake views, real hardwood floors, and a living area that opens to the upper deck. The kitchen is a chef’s dream with granite countertops, custom cabinetry, and a gorgeous live edge bar.
Two bedrooms on the main level include a spacious primary suite with private deck access, a large walk-in closet, and a beautifully appointed full bath with granite counters. A one-car garage rounds out this exceptional property.
Enjoy all that the private, gated community of Lake Mohawk has to offer, including a 500-acre unlimited horsepower lake, three scenic beaches, an executive 9-hole golf course, tennis & pickleball courts, and so much more!
Contact an agent
Home facts
- Year built:1983
- Listing ID #:5160222
- Added:174 day(s) ago
- Updated:November 15, 2025 at 08:44 AM
Rooms and interior
- Bedrooms:2
- Total bathrooms:2
- Full bathrooms:1
- Half bathrooms:1
- Living area:1,640 sq. ft.
Heating and cooling
- Cooling:Central Air
- Heating:Forced Air, Gas
Structure and exterior
- Roof:Asphalt
- Year built:1983
- Building area:1,640 sq. ft.
- Lot area:0.62 Acres
Utilities
- Water:Public
- Sewer:Public Sewer
Finances and disclosures
- Price:$289,900
- Price per sq. ft.:$176.77
- Tax amount:$2,445 (2024)
New listings near 121 W Mohawk Drive
- New
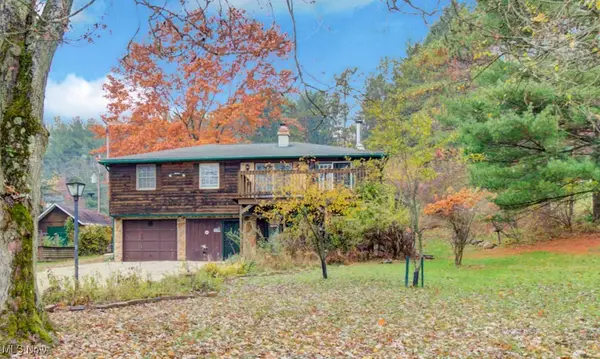 $364,900Active3 beds 2 baths1,488 sq. ft.
$364,900Active3 beds 2 baths1,488 sq. ft.7 Choctaw Trail, Malvern, OH 44644
MLS# 5170938Listed by: CUTLER REAL ESTATE - New
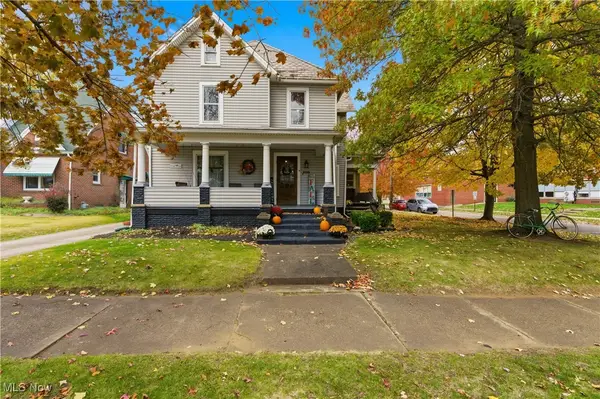 $250,000Active5 beds 2 baths3,859 sq. ft.
$250,000Active5 beds 2 baths3,859 sq. ft.503 W Main Street, Malvern, OH 44644
MLS# 5169618Listed by: CUTLER REAL ESTATE 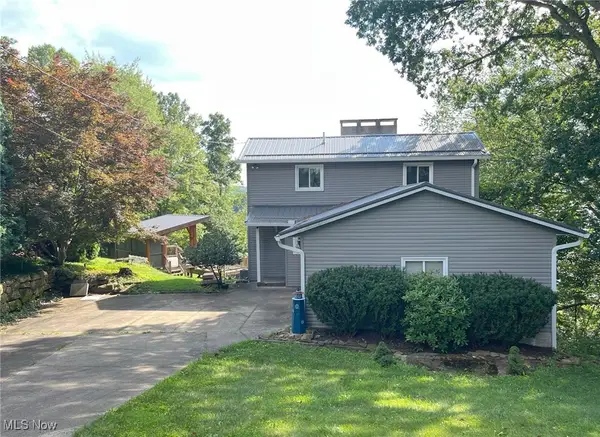 $354,900Active3 beds 3 baths2,872 sq. ft.
$354,900Active3 beds 3 baths2,872 sq. ft.39 Pueblo Trail, Malvern, OH 44644
MLS# 5168999Listed by: CUTLER REAL ESTATE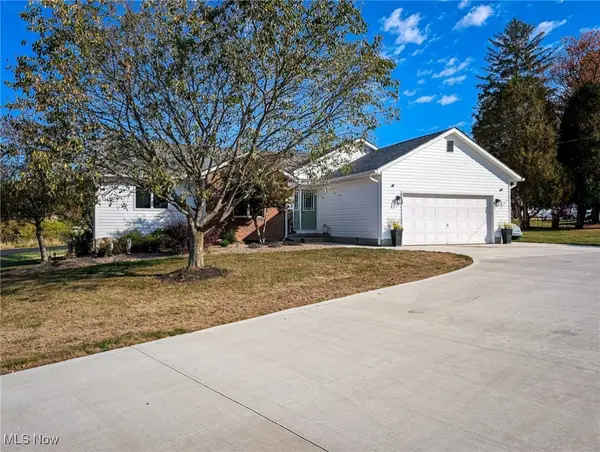 $550,000Active3 beds 2 baths1,555 sq. ft.
$550,000Active3 beds 2 baths1,555 sq. ft.546 E Mohawk Drive, Malvern, OH 44644
MLS# 5167762Listed by: RE/MAX TRENDS REALTY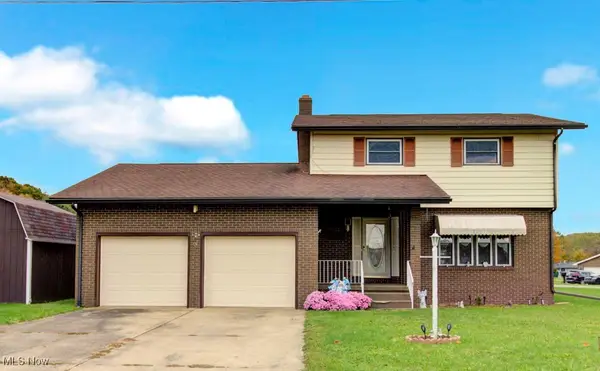 $299,900Pending3 beds 2 baths2,238 sq. ft.
$299,900Pending3 beds 2 baths2,238 sq. ft.7227 Maple Nw Street, Malvern, OH 44644
MLS# 5167835Listed by: CUTLER REAL ESTATE $92,184Pending7.68 Acres
$92,184Pending7.68 AcresLeopard Road #3, Malvern, OH 44644
MLS# 5167352Listed by: KIKO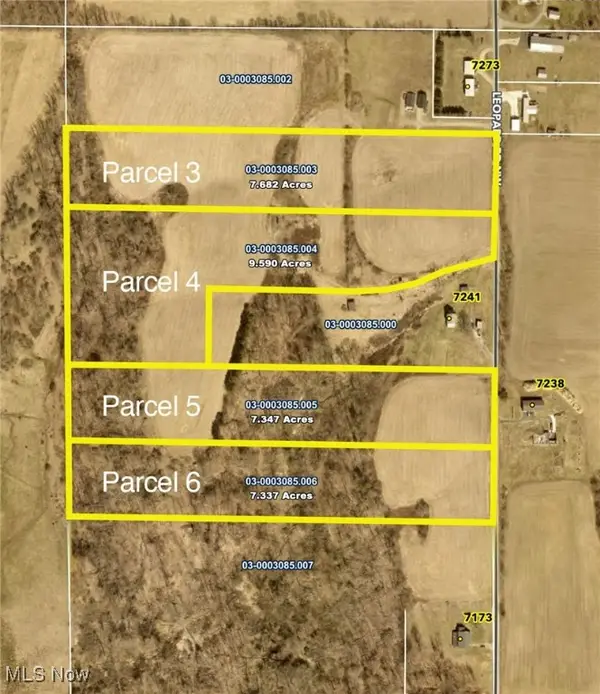 $115,080Pending9.59 Acres
$115,080Pending9.59 AcresLeopard Road #4, Malvern, OH 44644
MLS# 5167356Listed by: KIKO $88,164Pending7.35 Acres
$88,164Pending7.35 AcresLeopard Road #5, Malvern, OH 44644
MLS# 5167360Listed by: KIKO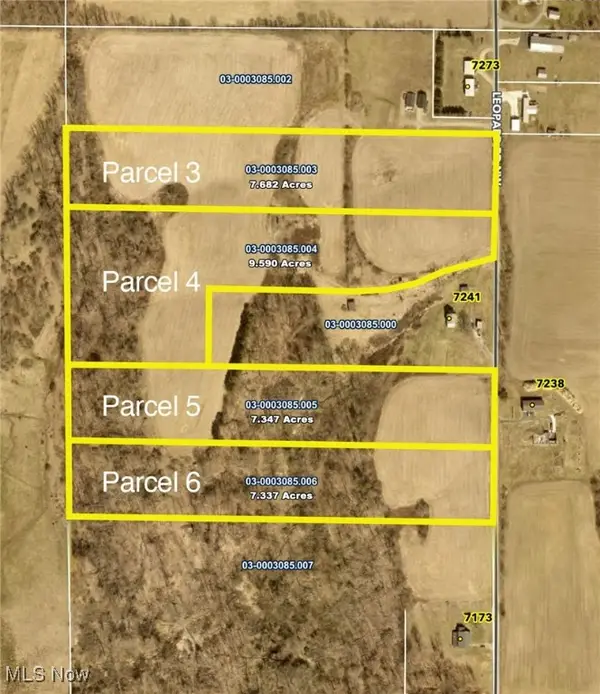 $80,044Pending7.34 Acres
$80,044Pending7.34 AcresLeopard Road #6, Malvern, OH 44644
MLS# 5167361Listed by: KIKO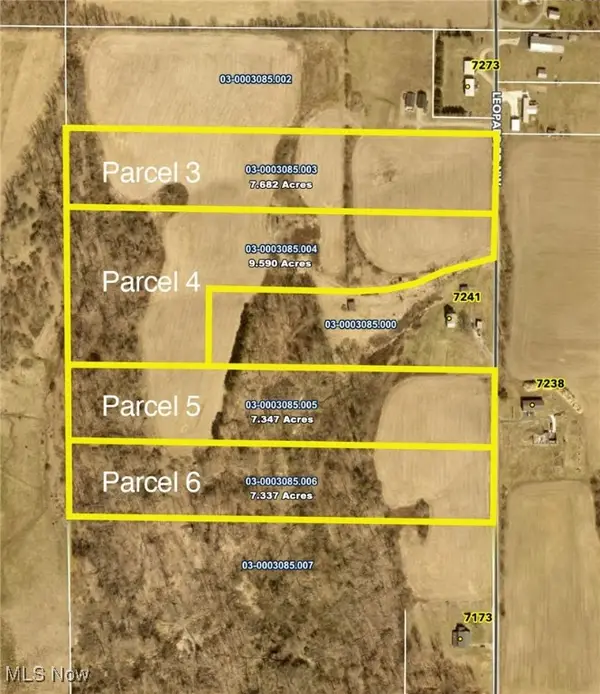 $383,400Pending31.95 Acres
$383,400Pending31.95 AcresLeopard Road, Malvern, OH 44644
MLS# 5167328Listed by: KIKO
